147 Foto di lavanderie con pareti gialle
Filtra anche per:
Budget
Ordina per:Popolari oggi
21 - 40 di 147 foto
1 di 3
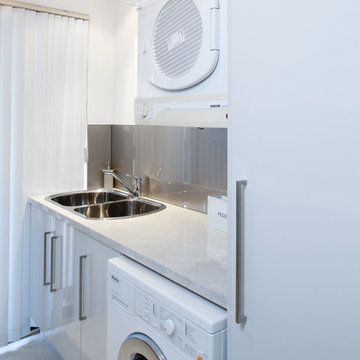
Michael Conroy - Silvertone Photography
Idee per una piccola sala lavanderia design con lavello da incasso, ante lisce, ante bianche, top in laminato, pareti gialle, pavimento con piastrelle in ceramica e lavatrice e asciugatrice a colonna
Idee per una piccola sala lavanderia design con lavello da incasso, ante lisce, ante bianche, top in laminato, pareti gialle, pavimento con piastrelle in ceramica e lavatrice e asciugatrice a colonna
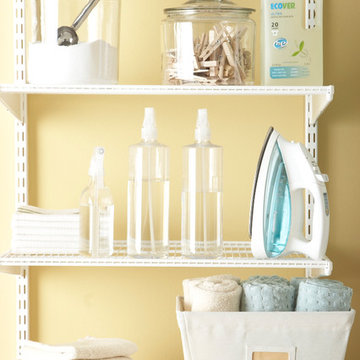
Create a place for all your laundry supplies with elfa®! Glass canisters and a canvas bin look great on Ventilated Shelves.
Esempio di una sala lavanderia tradizionale di medie dimensioni con pareti gialle e parquet chiaro
Esempio di una sala lavanderia tradizionale di medie dimensioni con pareti gialle e parquet chiaro
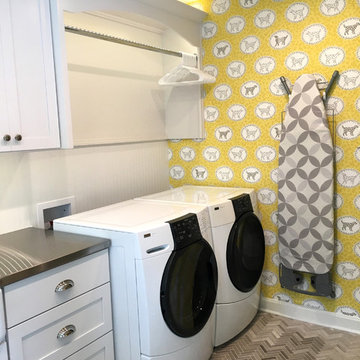
Construction by Redsmith Construction.
Esempio di una sala lavanderia tradizionale di medie dimensioni con lavello stile country, ante in stile shaker, ante bianche, top in acciaio inossidabile, pareti gialle, pavimento in marmo e lavatrice e asciugatrice affiancate
Esempio di una sala lavanderia tradizionale di medie dimensioni con lavello stile country, ante in stile shaker, ante bianche, top in acciaio inossidabile, pareti gialle, pavimento in marmo e lavatrice e asciugatrice affiancate
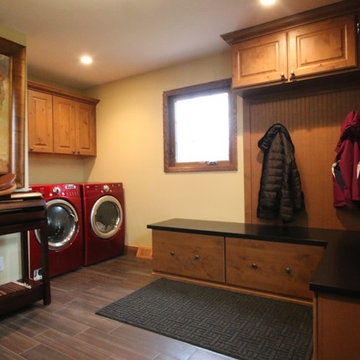
This Farmhouse located in the suburbs of Milwaukee features a Laundry/Mud Room with half bathroom privately located inside. The former office space has been transformed with tiled wood-look floor, rustic alder custom cabinetry, and plenty of storage! The exterior door has been relocated to accommodate an entrance closer to the horse barn.
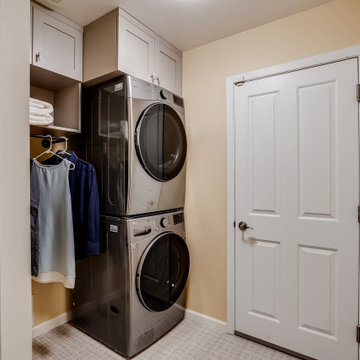
We put the FUN in FUNCTIONAL! This small but funtional laundry room offers open and closed storage space, a hanging bar, hooks, space for a portable laundry hampers and a space to hang your ironing board! All in a 5'x7' space!
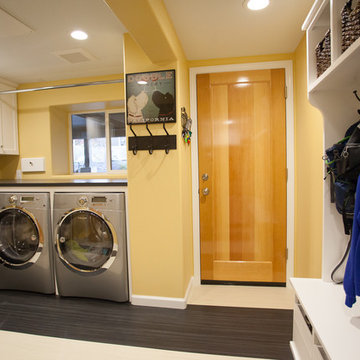
The door goes directly into the garage so the family can shed muddy shoes and coats as they enter the house.
Debbie Schwab Photography
Foto di una grande lavanderia multiuso chic con ante in stile shaker, ante bianche, top in laminato, pareti gialle, pavimento in linoleum e lavatrice e asciugatrice affiancate
Foto di una grande lavanderia multiuso chic con ante in stile shaker, ante bianche, top in laminato, pareti gialle, pavimento in linoleum e lavatrice e asciugatrice affiancate
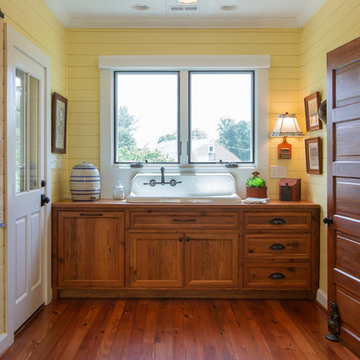
This area is right off of the kitchen and is very close to the washer and dryer. It provides an extra sink that is original to the farmhouse. The cabinets are also made of the 110+ year-old heart pine.
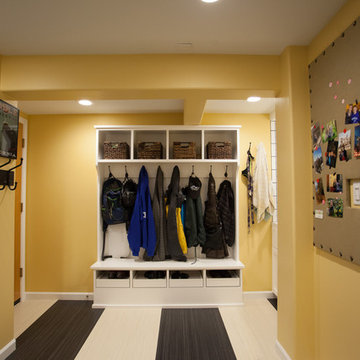
The pull out shoe cubbies have a grill in the bottom to sluff off mud and dirt.
Debbie Schwab Photography
Immagine di una grande lavanderia multiuso chic con ante in stile shaker, ante bianche, top in laminato, pareti gialle, pavimento in linoleum e lavatrice e asciugatrice affiancate
Immagine di una grande lavanderia multiuso chic con ante in stile shaker, ante bianche, top in laminato, pareti gialle, pavimento in linoleum e lavatrice e asciugatrice affiancate
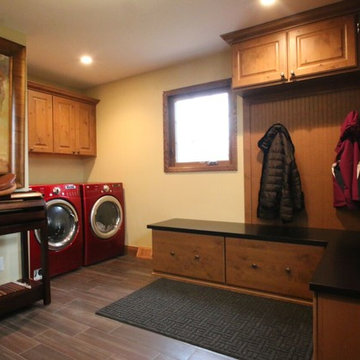
First floor office converted into laundry room and mudroom with open concept locker area.
Ispirazione per una grande lavanderia multiuso chic con ante con bugna sagomata, ante in legno scuro, top in legno, pareti gialle, pavimento in gres porcellanato e lavatrice e asciugatrice affiancate
Ispirazione per una grande lavanderia multiuso chic con ante con bugna sagomata, ante in legno scuro, top in legno, pareti gialle, pavimento in gres porcellanato e lavatrice e asciugatrice affiancate
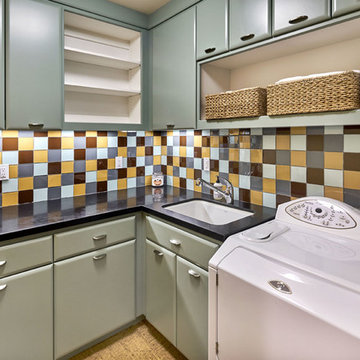
Mark Pinkerton
Idee per una sala lavanderia design di medie dimensioni con lavello sottopiano, ante lisce, ante verdi, top in granito, pareti gialle, parquet scuro e lavatrice e asciugatrice affiancate
Idee per una sala lavanderia design di medie dimensioni con lavello sottopiano, ante lisce, ante verdi, top in granito, pareti gialle, parquet scuro e lavatrice e asciugatrice affiancate
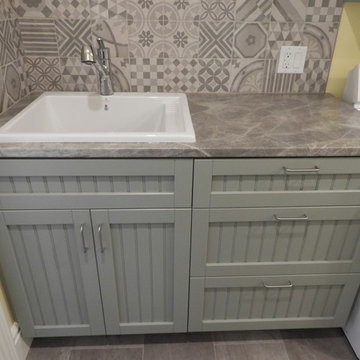
Idee per una piccola lavanderia multiuso country con lavello da incasso, ante a filo, ante verdi, top in laminato, pareti gialle, pavimento in vinile, lavatrice e asciugatrice affiancate, pavimento grigio e top grigio
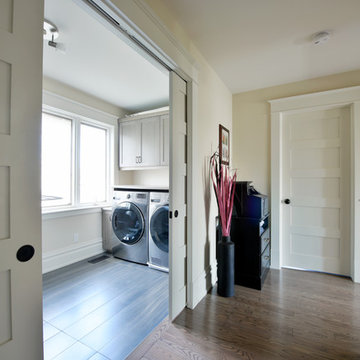
Clever interior design and impeccable craftsmanship were integral to this project, as we added a 10x10 addition to square up the back of the home, and turned a series of divided spaces into an open-concept plan.
The homeowners wanted a big kitchen with an island large enough for their entire family, and an adjacent informal space to encourage time spent together. Custom built-ins help keep their TV, desk, and large book and game collections tidy.
Upstairs, we reorganized the second and third stories to add privacy for the parents and independence for their growing kids. The new third floor master bedroom includes an ensuite and reading corner. The three kids now have their bedrooms together on the second floor, with an updated bathroom and a “secret” passageway between their closets!
Gordon King Photography
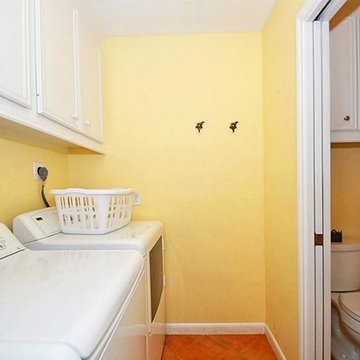
Created a laundry room and added a half bath where only an old original laundry room existed
Immagine di una piccola sala lavanderia classica con ante con bugna sagomata, ante bianche, pareti gialle, pavimento con piastrelle in ceramica e lavatrice e asciugatrice affiancate
Immagine di una piccola sala lavanderia classica con ante con bugna sagomata, ante bianche, pareti gialle, pavimento con piastrelle in ceramica e lavatrice e asciugatrice affiancate
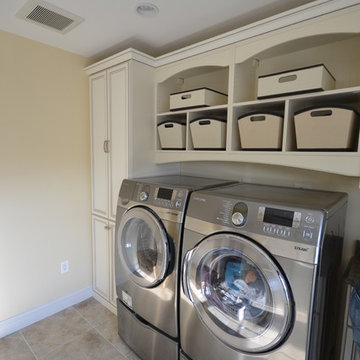
Emily Herder
Esempio di una grande lavanderia multiuso chic con lavello stile country, ante con bugna sagomata, top in granito, pareti gialle, pavimento in gres porcellanato, lavatrice e asciugatrice affiancate e ante beige
Esempio di una grande lavanderia multiuso chic con lavello stile country, ante con bugna sagomata, top in granito, pareti gialle, pavimento in gres porcellanato, lavatrice e asciugatrice affiancate e ante beige
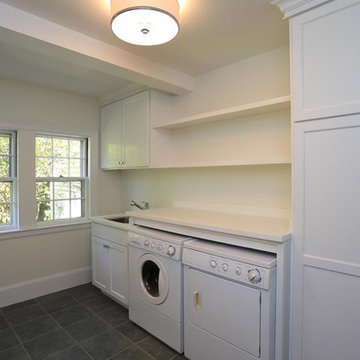
Foto di una sala lavanderia classica di medie dimensioni con lavello da incasso, ante in stile shaker, ante bianche, top in superficie solida, pareti gialle, pavimento in ardesia e lavatrice e asciugatrice affiancate
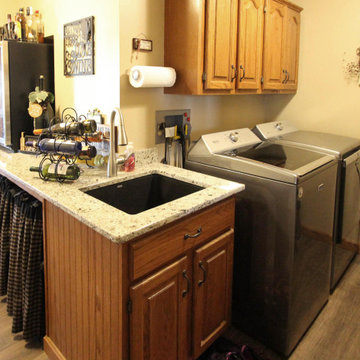
In this kitchen remodel , we relocated existing cabinetry from a wall that was removed and added additional black cabinetry to compliment the new location of the buffet cabinetry and accent the updated layout for the homeowners kitchen and dining room. Medallion Gold Rushmore Raised Panel Oak painted in Carriage Black. New glass was installed in the upper cabinets with new black trim for the existing decorative doors. On the countertop, Mombello granite was installed in the kitchen, on the buffet and in the laundry room. A Blanco diamond equal bowl with low divide was installed in the kitchen and a Blanco Liven sink in the laundry room, both in the color Anthracite. Moen Arbor faucet in Spot Resist Stainless and a Brushed Nickel Petal value was installed in the kitchen. The backsplash is 1x2 Chiseled Durango stone for the buffet area and 3”x6” honed and tumbled Durango stone for the kitchen backsplash. On the floor, 6”x36” Dark Brown porcelain tile was installed. A new staircase, railing and doors were installed leading from the kitchen to the basement area.
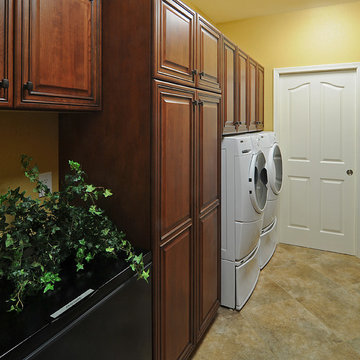
DuraSupreme Cabinets
Esempio di una lavanderia multiuso tradizionale di medie dimensioni con ante con bugna sagomata, pareti gialle, pavimento con piastrelle in ceramica, lavatrice e asciugatrice affiancate e ante in legno bruno
Esempio di una lavanderia multiuso tradizionale di medie dimensioni con ante con bugna sagomata, pareti gialle, pavimento con piastrelle in ceramica, lavatrice e asciugatrice affiancate e ante in legno bruno
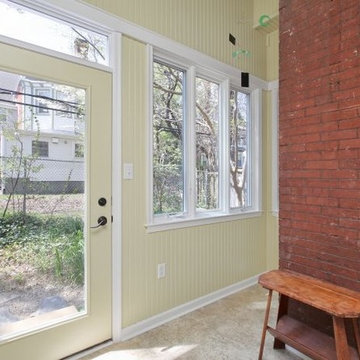
Idee per una sala lavanderia design di medie dimensioni con lavatoio, ante lisce, ante bianche, pareti gialle, pavimento in linoleum, lavatrice e asciugatrice affiancate e pavimento beige
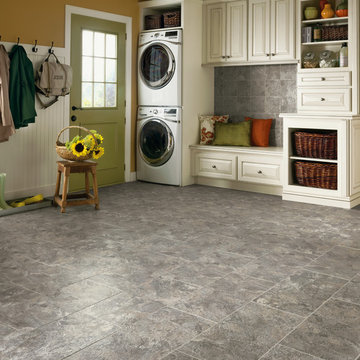
Idee per una lavanderia multiuso country di medie dimensioni con ante con bugna sagomata, ante bianche, pareti gialle, pavimento in gres porcellanato e pavimento grigio
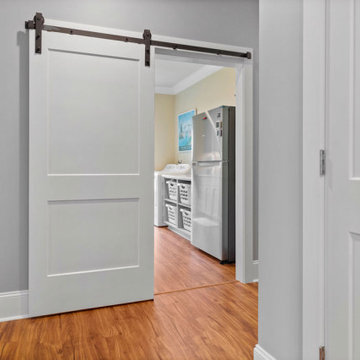
Hallway to laundry room with barn door.
Esempio di una grande sala lavanderia stile marino con ante in stile shaker, top in superficie solida, pareti gialle, lavatrice e asciugatrice affiancate, top bianco, lavello a vasca singola e ante blu
Esempio di una grande sala lavanderia stile marino con ante in stile shaker, top in superficie solida, pareti gialle, lavatrice e asciugatrice affiancate, top bianco, lavello a vasca singola e ante blu
147 Foto di lavanderie con pareti gialle
2