1.226 Foto di lavanderie con pareti gialle e pareti multicolore
Filtra anche per:
Budget
Ordina per:Popolari oggi
121 - 140 di 1.226 foto
1 di 3

Laundry room with custom cabinetry and vintage farmhouse laundry sink. Tile floor in six patterns to represent a patchwork quilt.
Foto di una sala lavanderia classica di medie dimensioni con lavello stile country, ante lisce, ante verdi, top in quarzo composito, paraspruzzi con piastrelle a mosaico, pareti multicolore, pavimento in gres porcellanato, lavatrice e asciugatrice affiancate, pavimento bianco, top bianco e carta da parati
Foto di una sala lavanderia classica di medie dimensioni con lavello stile country, ante lisce, ante verdi, top in quarzo composito, paraspruzzi con piastrelle a mosaico, pareti multicolore, pavimento in gres porcellanato, lavatrice e asciugatrice affiancate, pavimento bianco, top bianco e carta da parati
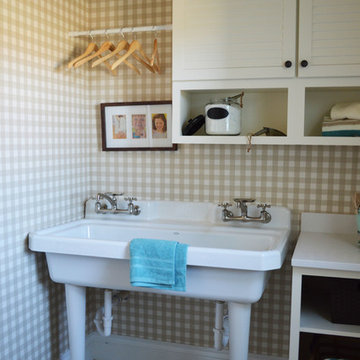
Idee per una sala lavanderia chic di medie dimensioni con lavello a vasca singola, ante bianche, pavimento con piastrelle in ceramica, lavatrice e asciugatrice affiancate, top in quarzo composito, pareti multicolore e ante a persiana
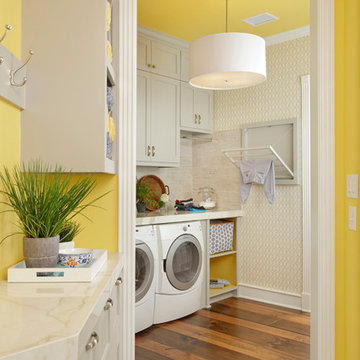
Kolanowski Studio
Idee per una piccola sala lavanderia chic con ante in stile shaker, ante grigie, pavimento in legno massello medio, lavatrice e asciugatrice affiancate e pareti gialle
Idee per una piccola sala lavanderia chic con ante in stile shaker, ante grigie, pavimento in legno massello medio, lavatrice e asciugatrice affiancate e pareti gialle

Laundry room with rustic wash basin sink and maple cabinets.
Hal Kearney, Photographer
Foto di una grande sala lavanderia industriale con lavello stile country, ante in legno chiaro, pareti gialle, pavimento in gres porcellanato, lavatrice e asciugatrice affiancate, ante con riquadro incassato e top in cemento
Foto di una grande sala lavanderia industriale con lavello stile country, ante in legno chiaro, pareti gialle, pavimento in gres porcellanato, lavatrice e asciugatrice affiancate, ante con riquadro incassato e top in cemento
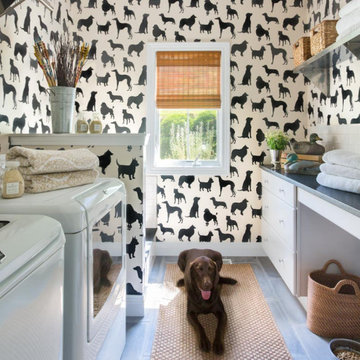
Ispirazione per una sala lavanderia classica con ante lisce, ante bianche, top in quarzo composito, pareti multicolore, pavimento in gres porcellanato, lavatrice e asciugatrice affiancate e top grigio
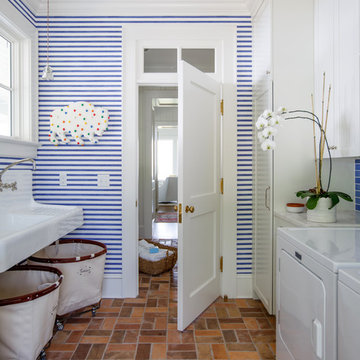
Jessie Preza
Idee per una sala lavanderia chic con ante in stile shaker, ante bianche, pareti multicolore, lavatrice e asciugatrice affiancate, pavimento multicolore, top in granito, lavello stile country, pavimento in mattoni e top bianco
Idee per una sala lavanderia chic con ante in stile shaker, ante bianche, pareti multicolore, lavatrice e asciugatrice affiancate, pavimento multicolore, top in granito, lavello stile country, pavimento in mattoni e top bianco

This bathroom was a must for the homeowners of this 100 year old home. Having only 1 bathroom in the entire home and a growing family, things were getting a little tight.
This bathroom was part of a basement renovation which ended up giving the homeowners 14” worth of extra headroom. The concrete slab is sitting on 2” of XPS. This keeps the heat from the heated floor in the bathroom instead of heating the ground and it’s covered with hand painted cement tiles. Sleek wall tiles keep everything clean looking and the niche gives you the storage you need in the shower.
Custom cabinetry was fabricated and the cabinet in the wall beside the tub has a removal back in order to access the sewage pump under the stairs if ever needed. The main trunk for the high efficiency furnace also had to run over the bathtub which lead to more creative thinking. A custom box was created inside the duct work in order to allow room for an LED potlight.
The seat to the toilet has a built in child seat for all the little ones who use this bathroom, the baseboard is a custom 3 piece baseboard to match the existing and the door knob was sourced to keep the classic transitional look as well. Needless to say, creativity and finesse was a must to bring this bathroom to reality.
Although this bathroom did not come easy, it was worth every minute and a complete success in the eyes of our team and the homeowners. An outstanding team effort.
Leon T. Switzer/Front Page Media Group
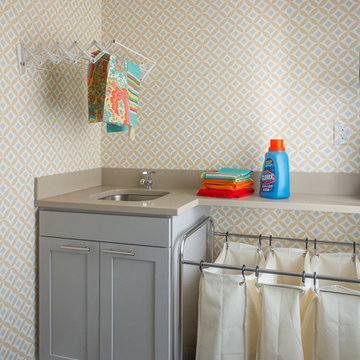
Eric Roth
Foto di una sala lavanderia chic di medie dimensioni con lavello sottopiano, ante in stile shaker, ante grigie, top in quarzo composito, pareti multicolore e pavimento in gres porcellanato
Foto di una sala lavanderia chic di medie dimensioni con lavello sottopiano, ante in stile shaker, ante grigie, top in quarzo composito, pareti multicolore e pavimento in gres porcellanato

Adorable farmhouse laundry room with shaker cabinets and subway tile backsplash. The wallpaper wall adds color and fun to the space.
Architect: Meyer Design
Photos: Jody Kmetz

This dark, dreary kitchen was large, but not being used well. The family of 7 had outgrown the limited storage and experienced traffic bottlenecks when in the kitchen together. A bright, cheerful and more functional kitchen was desired, as well as a new pantry space.
We gutted the kitchen and closed off the landing through the door to the garage to create a new pantry. A frosted glass pocket door eliminates door swing issues. In the pantry, a small access door opens to the garage so groceries can be loaded easily. Grey wood-look tile was laid everywhere.
We replaced the small window and added a 6’x4’ window, instantly adding tons of natural light. A modern motorized sheer roller shade helps control early morning glare. Three free-floating shelves are to the right of the window for favorite décor and collectables.
White, ceiling-height cabinets surround the room. The full-overlay doors keep the look seamless. Double dishwashers, double ovens and a double refrigerator are essentials for this busy, large family. An induction cooktop was chosen for energy efficiency, child safety, and reliability in cooking. An appliance garage and a mixer lift house the much-used small appliances.
An ice maker and beverage center were added to the side wall cabinet bank. The microwave and TV are hidden but have easy access.
The inspiration for the room was an exclusive glass mosaic tile. The large island is a glossy classic blue. White quartz countertops feature small flecks of silver. Plus, the stainless metal accent was even added to the toe kick!
Upper cabinet, under-cabinet and pendant ambient lighting, all on dimmers, was added and every light (even ceiling lights) is LED for energy efficiency.
White-on-white modern counter stools are easy to clean. Plus, throughout the room, strategically placed USB outlets give tidy charging options.
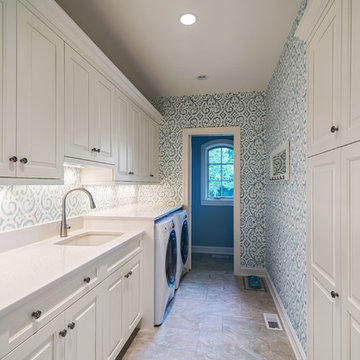
Jeffrey Jakucyk: Photographer
Esempio di una grande sala lavanderia classica con lavello sottopiano, ante con bugna sagomata, ante bianche, top in quarzo composito, pareti multicolore, pavimento in gres porcellanato, lavatrice e asciugatrice affiancate, pavimento beige e top bianco
Esempio di una grande sala lavanderia classica con lavello sottopiano, ante con bugna sagomata, ante bianche, top in quarzo composito, pareti multicolore, pavimento in gres porcellanato, lavatrice e asciugatrice affiancate, pavimento beige e top bianco

Idee per una sala lavanderia boho chic di medie dimensioni con lavello sottopiano, ante in legno scuro, top in quarzo composito, paraspruzzi bianco, paraspruzzi in quarzo composito, pareti multicolore, pavimento con piastrelle in ceramica, lavatrice e asciugatrice a colonna, pavimento nero, top bianco e carta da parati
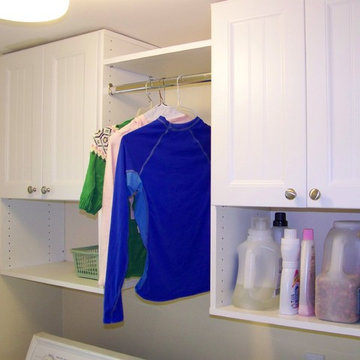
Ispirazione per una lavanderia multiuso classica di medie dimensioni con ante bianche, pareti gialle e lavatrice e asciugatrice affiancate

Ispirazione per una piccola sala lavanderia classica con lavello sottopiano, ante in stile shaker, ante bianche, top in quarzo composito, paraspruzzi bianco, paraspruzzi con piastrelle diamantate, pareti multicolore, pavimento in gres porcellanato, lavatrice e asciugatrice affiancate, pavimento nero, top bianco e carta da parati

Summary of Scope: gut renovation/reconfiguration of kitchen, coffee bar, mudroom, powder room, 2 kids baths, guest bath, master bath and dressing room, kids study and playroom, study/office, laundry room, restoration of windows, adding wallpapers and window treatments
Background/description: The house was built in 1908, my clients are only the 3rd owners of the house. The prior owner lived there from 1940s until she died at age of 98! The old home had loads of character and charm but was in pretty bad condition and desperately needed updates. The clients purchased the home a few years ago and did some work before they moved in (roof, HVAC, electrical) but decided to live in the house for a 6 months or so before embarking on the next renovation phase. I had worked with the clients previously on the wife's office space and a few projects in a previous home including the nursery design for their first child so they reached out when they were ready to start thinking about the interior renovations. The goal was to respect and enhance the historic architecture of the home but make the spaces more functional for this couple with two small kids. Clients were open to color and some more bold/unexpected design choices. The design style is updated traditional with some eclectic elements. An early design decision was to incorporate a dark colored french range which would be the focal point of the kitchen and to do dark high gloss lacquered cabinets in the adjacent coffee bar, and we ultimately went with dark green.

On April 22, 2013, MainStreet Design Build began a 6-month construction project that ended November 1, 2013 with a beautiful 655 square foot addition off the rear of this client's home. The addition included this gorgeous custom kitchen, a large mudroom with a locker for everyone in the house, a brand new laundry room and 3rd car garage. As part of the renovation, a 2nd floor closet was also converted into a full bathroom, attached to a child’s bedroom; the formal living room and dining room were opened up to one another with custom columns that coordinated with existing columns in the family room and kitchen; and the front entry stairwell received a complete re-design.
KateBenjamin Photography

The marble checkerboard floor and black cabinets make this laundry room unusually elegant.
Immagine di una piccola sala lavanderia tradizionale con ante nere, lavatrice e asciugatrice a colonna, lavello sottopiano, ante in stile shaker, pareti multicolore, pavimento multicolore e top bianco
Immagine di una piccola sala lavanderia tradizionale con ante nere, lavatrice e asciugatrice a colonna, lavello sottopiano, ante in stile shaker, pareti multicolore, pavimento multicolore e top bianco

The persimmon walls (Stroheim wallpaper by Dana Gibson) coordinate with the blue ceiling - Benjamin Moore’s AF-575 Instinct.
Immagine di una grande lavanderia multiuso classica con lavello sottopiano, ante in stile shaker, ante bianche, pareti multicolore, lavatrice e asciugatrice affiancate, top bianco, carta da parati, top in quarzo composito, paraspruzzi a finestra, pavimento in legno massello medio e pavimento marrone
Immagine di una grande lavanderia multiuso classica con lavello sottopiano, ante in stile shaker, ante bianche, pareti multicolore, lavatrice e asciugatrice affiancate, top bianco, carta da parati, top in quarzo composito, paraspruzzi a finestra, pavimento in legno massello medio e pavimento marrone

Esempio di una lavanderia multiuso moderna con lavello a vasca singola, ante lisce, ante in legno chiaro, pareti multicolore, parquet chiaro, lavatrice e asciugatrice affiancate, pavimento beige e top bianco

Laundry Room
Idee per una lavanderia multiuso minimal di medie dimensioni con lavello integrato, nessun'anta, ante in legno scuro, top in marmo, pareti multicolore, pavimento in legno massello medio, lavatrice e asciugatrice nascoste, pavimento marrone e top beige
Idee per una lavanderia multiuso minimal di medie dimensioni con lavello integrato, nessun'anta, ante in legno scuro, top in marmo, pareti multicolore, pavimento in legno massello medio, lavatrice e asciugatrice nascoste, pavimento marrone e top beige
1.226 Foto di lavanderie con pareti gialle e pareti multicolore
7