562 Foto di lavanderie con pareti blu
Filtra anche per:
Budget
Ordina per:Popolari oggi
61 - 80 di 562 foto
1 di 3
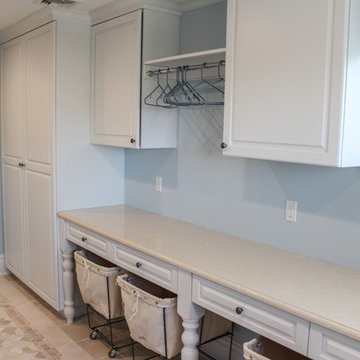
Large laundry space give the user everything they need.
Immagine di una grande lavanderia multiuso shabby-chic style con lavello da incasso, ante bianche, pareti blu, pavimento con piastrelle in ceramica, lavatrice e asciugatrice affiancate e ante con bugna sagomata
Immagine di una grande lavanderia multiuso shabby-chic style con lavello da incasso, ante bianche, pareti blu, pavimento con piastrelle in ceramica, lavatrice e asciugatrice affiancate e ante con bugna sagomata
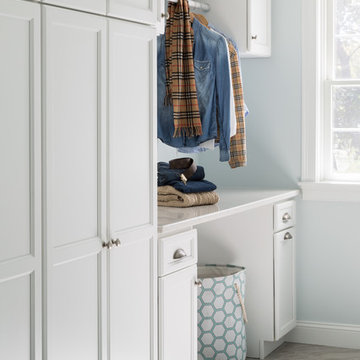
Photography by: Kyle J Caldwell
Idee per una sala lavanderia chic con ante con riquadro incassato, ante bianche, top in quarzo composito, pareti blu e pavimento in gres porcellanato
Idee per una sala lavanderia chic con ante con riquadro incassato, ante bianche, top in quarzo composito, pareti blu e pavimento in gres porcellanato

This is a mid-sized galley style laundry room with custom paint grade cabinets. These cabinets feature a beaded inset construction method with a high gloss sheen on the painted finish. We also included a rolling ladder for easy access to upper level storage areas.

This little laundry room uses hidden tricks to modernize and maximize limited space. The main wall features bumped out upper cabinets above the washing machine for increased storage and easy access. Next to the cabinets are open shelves that allow space for the air vent on the back wall. This fan was faux painted to match the cabinets - blending in so well you wouldn’t even know it’s there!
Between the cabinetry and blue fantasy marble countertop sits a luxuriously tiled backsplash. This beautiful backsplash hides the door to necessary valves, its outline barely visible while allowing easy access.
Making the room brighter are light, textured walls, under cabinet, and updated lighting. Though you can’t see it in the photos, one more trick was used: the door was changed to smaller french doors, so when open, they are not in the middle of the room. Door backs are covered in the same wallpaper as the rest of the room - making the doors look like part of the room, and increasing available space.

Immagine di una lavanderia multiuso classica di medie dimensioni con lavello sottopiano, ante blu, top in quarzo composito, paraspruzzi blu, paraspruzzi con piastrelle diamantate, pareti blu, parquet scuro, lavatrice e asciugatrice affiancate, top bianco e soffitto in carta da parati
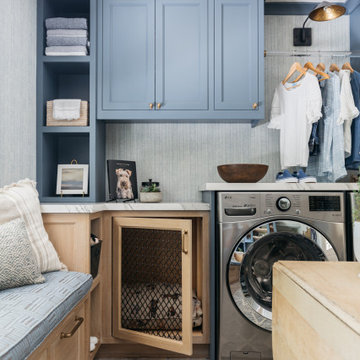
We reimagined a closed-off room as a mighty mudroom with a pet spa for the Pasadena Showcase House of Design 2020. It features a dog bath with Japanese tile and a dog-bone drain, storage for the kids’ gear, a dog kennel, a wi-fi enabled washer/dryer, and a steam closet.
---
Project designed by Courtney Thomas Design in La Cañada. Serving Pasadena, Glendale, Monrovia, San Marino, Sierra Madre, South Pasadena, and Altadena.
For more about Courtney Thomas Design, click here: https://www.courtneythomasdesign.com/
To learn more about this project, click here:
https://www.courtneythomasdesign.com/portfolio/pasadena-showcase-pet-friendly-mudroom/
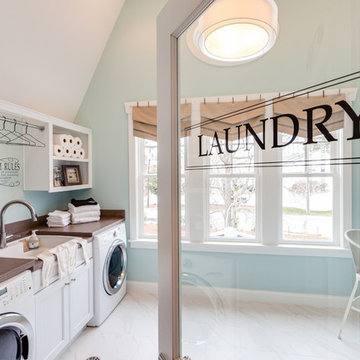
Jonathan Edwards
Idee per una grande lavanderia multiuso stile marino con lavello da incasso, ante con riquadro incassato, ante bianche, top in laminato, pareti blu, pavimento in marmo e lavatrice e asciugatrice affiancate
Idee per una grande lavanderia multiuso stile marino con lavello da incasso, ante con riquadro incassato, ante bianche, top in laminato, pareti blu, pavimento in marmo e lavatrice e asciugatrice affiancate

This light filled laundry room is as functional as it is beautiful. It features a vented clothes drying cabinet, complete with a hanging rod for air drying clothes and pullout mesh racks for drying t-shirts or delicates. The handy dog shower makes it easier to keep Fido clean and the full height wall tile makes cleaning a breeze. Open shelves above the dog shower provide a handy spot for rolled up towels, dog shampoo and dog treats. A laundry soaking sink, a custom pullout cabinet for hanging mops, brooms and other cleaning supplies, and ample cabinet storage make this a dream laundry room. Design accents include a fun octagon wall tile and a whimsical gold basket light fixture.

Open shelving and painted flat panel shaker style cabinetry line this galley style laundry room. Hidden custom built pull out drying racks allows entry into the pantry on the other side of the 3 flat panel pocket door. (Ryan Hainey)

One of the few truly American architectural styles, the Craftsman/Prairie style was developed around the turn of the century by a group of Midwestern architects who drew their inspiration from the surrounding landscape. The spacious yet cozy Thompson draws from features from both Craftsman/Prairie and Farmhouse styles for its all-American appeal. The eye-catching exterior includes a distinctive side entrance and stone accents as well as an abundance of windows for both outdoor views and interior rooms bathed in natural light.
The floor plan is equally creative. The large floor porch entrance leads into a spacious 2,400-square-foot main floor plan, including a living room with an unusual corner fireplace. Designed for both ease and elegance, it also features a sunroom that takes full advantage of the nearby outdoors, an adjacent private study/retreat and an open plan kitchen and dining area with a handy walk-in pantry filled with convenient storage. Not far away is the private master suite with its own large bathroom and closet, a laundry area and a 800-square-foot, three-car garage. At night, relax in the 1,000-square foot lower level family room or exercise space. When the day is done, head upstairs to the 1,300 square foot upper level, where three cozy bedrooms await, each with its own private bath.
Photographer: Ashley Avila Photography
Builder: Bouwkamp Builders

This is a mid-sized galley style laundry room with custom paint grade cabinets. These cabinets feature a beaded inset construction method with a high gloss sheen on the painted finish. We also included a rolling ladder for easy access to upper level storage areas.
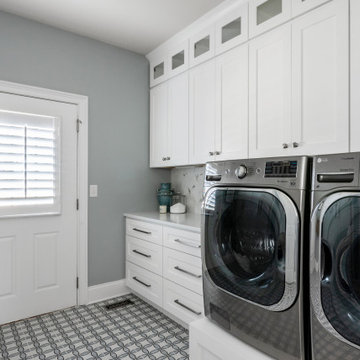
This busy family needed a functional yet beautiful laundry room since it is off the garage entrance as well as it's own entrance off the front of the house too!

This little laundry room uses hidden tricks to modernize and maximize limited space. The main wall features bumped out upper cabinets and open shelves that allow space for the air vent on the back wall.
Making the room brighter are light, textured walls covered with Phillip Jeffries wallpaper, under cabinet, and updated lighting.

Laundry room in rustic textured melamine for 2015 ASID Showcase Home
Interior Deisgn by Renae Keller Interior Design, ASID
Foto di una sala lavanderia costiera di medie dimensioni con lavello sottopiano, ante lisce, top in marmo, pareti blu, pavimento in linoleum, lavatrice e asciugatrice a colonna e ante in legno scuro
Foto di una sala lavanderia costiera di medie dimensioni con lavello sottopiano, ante lisce, top in marmo, pareti blu, pavimento in linoleum, lavatrice e asciugatrice a colonna e ante in legno scuro

A multi-purpose laundry room that keeps your house clean and you organized! To see more of the Lane floor plan visit: www.gomsh.com/the-lane
Photo by: Bryan Chavez
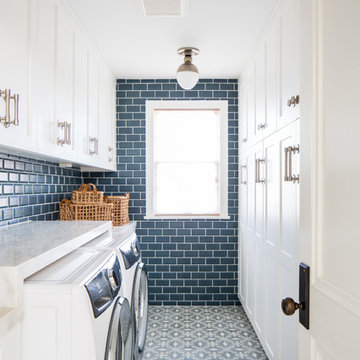
Ryan Garvin
Foto di una sala lavanderia country con ante con riquadro incassato, ante bianche, pareti blu, lavatrice e asciugatrice affiancate, pavimento blu e top bianco
Foto di una sala lavanderia country con ante con riquadro incassato, ante bianche, pareti blu, lavatrice e asciugatrice affiancate, pavimento blu e top bianco

Foto di una sala lavanderia classica di medie dimensioni con lavello a vasca singola, ante con bugna sagomata, ante bianche, top in quarzite, pareti blu, pavimento in gres porcellanato, lavatrice e asciugatrice affiancate e top grigio

Casey Fry
Idee per un'ampia lavanderia multiuso country con lavello sottopiano, ante blu, top in quarzo composito, pareti blu, pavimento in cemento, lavatrice e asciugatrice affiancate e ante in stile shaker
Idee per un'ampia lavanderia multiuso country con lavello sottopiano, ante blu, top in quarzo composito, pareti blu, pavimento in cemento, lavatrice e asciugatrice affiancate e ante in stile shaker
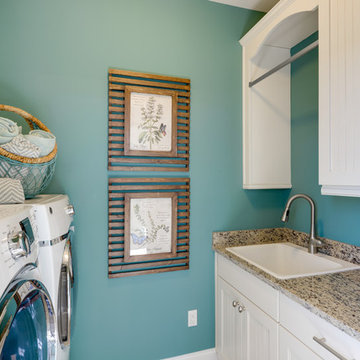
Idee per una sala lavanderia stile marinaro con lavello da incasso, ante bianche, top in granito, pareti blu, lavatrice e asciugatrice affiancate e ante con riquadro incassato

We reimagined a closed-off room as a mighty mudroom with a pet spa for the Pasadena Showcase House of Design 2020. It features a dog bath with Japanese tile and a dog-bone drain, storage for the kids’ gear, a dog kennel, a wi-fi enabled washer/dryer, and a steam closet.
---
Project designed by Courtney Thomas Design in La Cañada. Serving Pasadena, Glendale, Monrovia, San Marino, Sierra Madre, South Pasadena, and Altadena.
For more about Courtney Thomas Design, click here: https://www.courtneythomasdesign.com/
To learn more about this project, click here:
https://www.courtneythomasdesign.com/portfolio/pasadena-showcase-pet-friendly-mudroom/
562 Foto di lavanderie con pareti blu
4