2.633 Foto di lavanderie con pareti blu e pareti multicolore
Filtra anche per:
Budget
Ordina per:Popolari oggi
101 - 120 di 2.633 foto
1 di 3

This laundry room is the thing dreams are made of. When finishing a basement, often much of the original storage space gets used up in finished areas. We remedied this with plenty of built-in storage for everything from wrapping paper to cleaning supplies. The cabinets include a dirty laundry drawer and pantry to accommodate a clothes steamer.

Immagine di un piccolo ripostiglio-lavanderia classico con lavello sottopiano, ante in stile shaker, ante bianche, top in quarzo composito, pareti blu, parquet scuro, pavimento marrone e top bianco
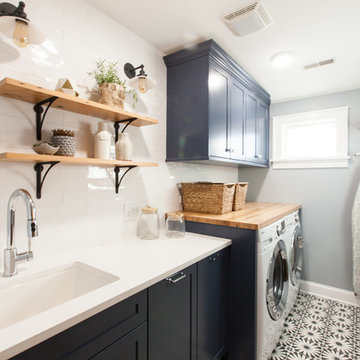
Mary Carol Fitzgerald
Immagine di una sala lavanderia minimalista di medie dimensioni con lavello sottopiano, ante in stile shaker, ante blu, top in quarzo composito, pareti blu, pavimento in cemento, lavatrice e asciugatrice affiancate, pavimento blu e top bianco
Immagine di una sala lavanderia minimalista di medie dimensioni con lavello sottopiano, ante in stile shaker, ante blu, top in quarzo composito, pareti blu, pavimento in cemento, lavatrice e asciugatrice affiancate, pavimento blu e top bianco
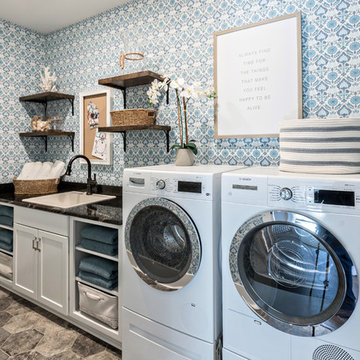
Glenn Bashaw
Immagine di una sala lavanderia tradizionale con lavello da incasso, ante con riquadro incassato, ante bianche, pareti blu, lavatrice e asciugatrice affiancate, pavimento grigio e top nero
Immagine di una sala lavanderia tradizionale con lavello da incasso, ante con riquadro incassato, ante bianche, pareti blu, lavatrice e asciugatrice affiancate, pavimento grigio e top nero
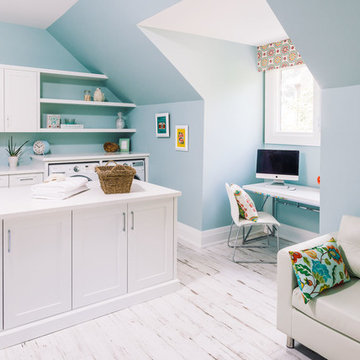
This spacious laundry room continues the neutral palette, but uses accents of blue, pink and yellow to create a refreshing, bright and airy oasis.
Foto di una lavanderia multiuso classica con lavello sottopiano, ante in stile shaker, ante bianche, pareti blu, pavimento in legno verniciato, lavatrice e asciugatrice affiancate e pavimento bianco
Foto di una lavanderia multiuso classica con lavello sottopiano, ante in stile shaker, ante bianche, pareti blu, pavimento in legno verniciato, lavatrice e asciugatrice affiancate e pavimento bianco

Picture Perfect Marina Storm
Idee per una sala lavanderia classica di medie dimensioni con lavello sottopiano, ante in stile shaker, ante blu, top in quarzite, pareti blu, pavimento con piastrelle in ceramica, lavatrice e asciugatrice affiancate, pavimento grigio e top bianco
Idee per una sala lavanderia classica di medie dimensioni con lavello sottopiano, ante in stile shaker, ante blu, top in quarzite, pareti blu, pavimento con piastrelle in ceramica, lavatrice e asciugatrice affiancate, pavimento grigio e top bianco

Immagine di una lavanderia multiuso tradizionale di medie dimensioni con lavello sottopiano, ante in stile shaker, ante bianche, top in saponaria, pareti blu e pavimento in ardesia

Laundry may be a chore we all face, but it doesn't have to feel like one. Clean and serene is the theme for this laundry center. Located in a busy part of the house next to the back door and combined with coat and shoe storage into a mud room, it still offers a sense of peace and calm by providing a place for everything and preventing chaos from taking over.
It's easier to keep the room looking tidy when you have a good organizational system like this one. Shelves and cabinets above the side-by-side front loading washer and dryer provide convenient storage for detergent, dryer sheets, fabric softener and other laundry aids. A shelf with a basket is a great place to temporarily store all the little items that were left in pockets and shouldn't go in the wash. The small hanging rod in the corner takes care of the delicate drip dry items that can't go in the dryer, while the small sink with storage cabinets is large enough for hand wash and things you want to quickly rinse out like swim suits. It's also a great place to stop and wash dirty hands before continuing into the rest of the house. A garbage can is hidden in the cabinet beneath the sink. The lower shelves with baskets next to the sink can store either folded clothing that has yet to be put away, or a basket or dirty laundry waiting to go into the wash.
The oil rubbed bronze finish on the cabinet handles and faucet ties in with blue, beige, dark brown and white color scheme present throughout the first floor of the home and is a strong accent against the white. It also ties in perfectly with the dark wood look ceramic tiles on the floor.
Designer - Gerry Ayala
Photo - Cathy Rabeler

A dog wash was designed at the request of the veterinarian owner. The dog wash is part of the laundry room. The washer and dryer are located opposite the dog wash.

Clark Dugger Photography
Foto di una sala lavanderia chic di medie dimensioni con lavello stile country, ante in stile shaker, ante bianche, top in quarzo composito, pareti blu, parquet scuro e lavatrice e asciugatrice affiancate
Foto di una sala lavanderia chic di medie dimensioni con lavello stile country, ante in stile shaker, ante bianche, top in quarzo composito, pareti blu, parquet scuro e lavatrice e asciugatrice affiancate
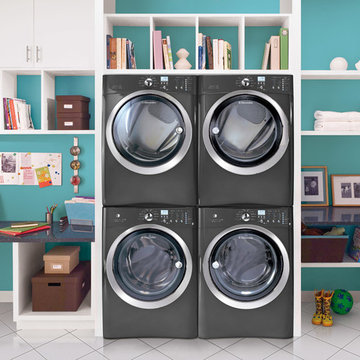
Foto di una sala lavanderia minimalista di medie dimensioni con ante lisce, ante bianche, top in granito, pareti blu, pavimento con piastrelle in ceramica e lavatrice e asciugatrice a colonna

Josh Partee
Immagine di una lavanderia minimal con ante grigie, pareti blu, top in legno e top marrone
Immagine di una lavanderia minimal con ante grigie, pareti blu, top in legno e top marrone
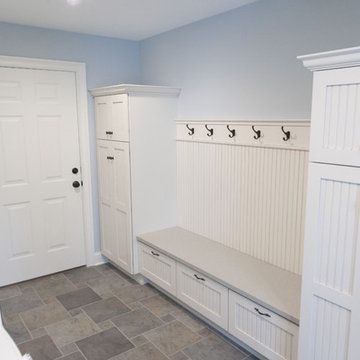
Photo by John Welsh.
Immagine di una lavanderia tradizionale con ante bianche, pareti blu, pavimento con piastrelle in ceramica, lavatrice e asciugatrice affiancate, pavimento multicolore e ante con riquadro incassato
Immagine di una lavanderia tradizionale con ante bianche, pareti blu, pavimento con piastrelle in ceramica, lavatrice e asciugatrice affiancate, pavimento multicolore e ante con riquadro incassato

We reimagined a closed-off room as a mighty mudroom with a pet spa for the Pasadena Showcase House of Design 2020. It features a dog bath with Japanese tile and a dog-bone drain, storage for the kids’ gear, a dog kennel, a wi-fi enabled washer/dryer, and a steam closet.
---
Project designed by Courtney Thomas Design in La Cañada. Serving Pasadena, Glendale, Monrovia, San Marino, Sierra Madre, South Pasadena, and Altadena.
For more about Courtney Thomas Design, click here: https://www.courtneythomasdesign.com/
To learn more about this project, click here:
https://www.courtneythomasdesign.com/portfolio/pasadena-showcase-pet-friendly-mudroom/

A laundry room, mud room, and 3/4 guest bathroom were created in a once unfinished garage space. We went with pretty traditional finishes, leading with both creamy white and dark wood cabinets, complemented by black fixtures and river rock tile accents in the shower.

Sunny, upper-level laundry room features:
Beautiful Interceramic Union Square glazed ceramic tile floor, in Hudson.
Painted shaker style custom cabinets by Ayr Cabinet Company includes a natural wood top, pull-out ironing board, towel bar and loads of storage.
Two huge fold down drying racks.
Thomas O'Brien Katie Conical Pendant by Visual Comfort & Co.
Kohler Iron/Tones™ undermount porcelain sink in Sea Salt.
Newport Brass Fairfield bridge faucet in flat black.
Artistic Tile Melange matte white, ceramic field tile backsplash.
Tons of right-height folding space.
General contracting by Martin Bros. Contracting, Inc.; Architecture by Helman Sechrist Architecture; Home Design by Maple & White Design; Photography by Marie Kinney Photography. Images are the property of Martin Bros. Contracting, Inc. and may not be used without written permission.

This home renovation project included a complete gut and reorganization of the main floor, removal of large chimney stack in the middle of the dining room, bringing floors all to same level, moving doors, adding guest bath, master closet, corner fireplace and garage. The result is this beautiful, open, spacious main floor with new kitchen, dining room, living room, master bedroom, master bath, guest bath, laundry room and flooring throughout.

Idee per una piccola lavanderia multiuso design con lavello a vasca singola, ante lisce, ante gialle, top in superficie solida, paraspruzzi bianco, paraspruzzi in gres porcellanato, pareti multicolore, pavimento in gres porcellanato, lavatrice e asciugatrice a colonna, pavimento multicolore e top bianco
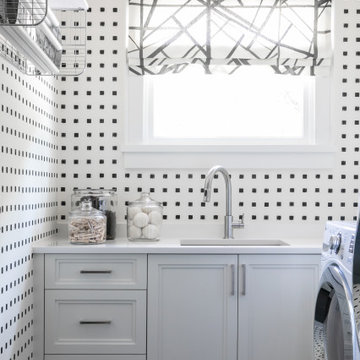
Ispirazione per una sala lavanderia classica con lavello sottopiano, ante con riquadro incassato, ante bianche, pareti multicolore, pavimento nero, top bianco e carta da parati
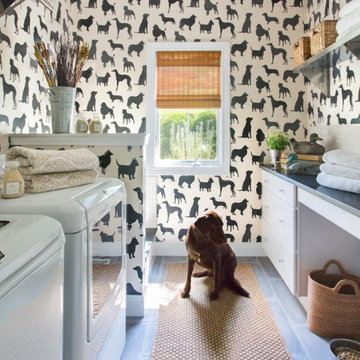
Ispirazione per una piccola sala lavanderia tradizionale con ante lisce, ante bianche, top in quarzo composito, pareti multicolore, pavimento in gres porcellanato, lavatrice e asciugatrice affiancate, pavimento grigio e top grigio
2.633 Foto di lavanderie con pareti blu e pareti multicolore
6