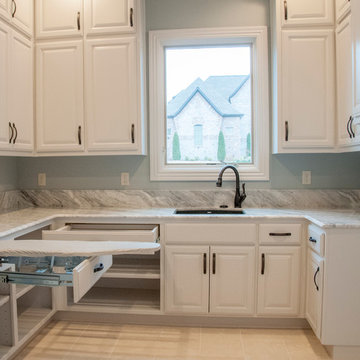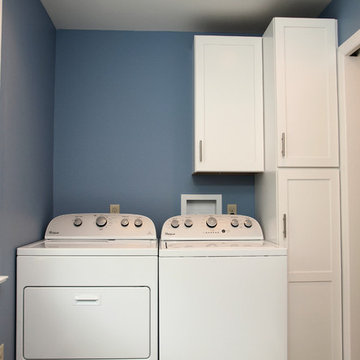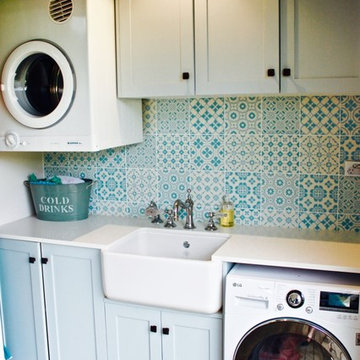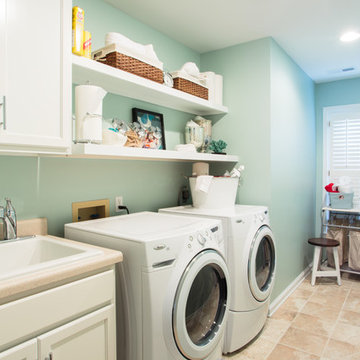2.699 Foto di lavanderie con pareti blu e pareti gialle
Filtra anche per:
Budget
Ordina per:Popolari oggi
61 - 80 di 2.699 foto
1 di 3

Todd Yarrington
Idee per una lavanderia multiuso classica di medie dimensioni con lavello sottopiano, ante lisce, ante grigie, top in quarzo composito, pareti blu, pavimento in gres porcellanato, lavatrice e asciugatrice affiancate e pavimento grigio
Idee per una lavanderia multiuso classica di medie dimensioni con lavello sottopiano, ante lisce, ante grigie, top in quarzo composito, pareti blu, pavimento in gres porcellanato, lavatrice e asciugatrice affiancate e pavimento grigio

Idee per una lavanderia multiuso american style di medie dimensioni con lavatoio, top in laminato, pareti blu, pavimento con piastrelle in ceramica, lavatrice e asciugatrice affiancate e pavimento marrone

Let there be light. There will be in this sunny style designed to capture amazing views as well as every ray of sunlight throughout the day. Architectural accents of the past give this modern barn-inspired design a historical look and importance. Custom details enhance both the exterior and interior, giving this home real curb appeal. Decorative brackets and large windows surround the main entrance, welcoming friends and family to the handsome board and batten exterior, which also features a solid stone foundation, varying symmetrical roof lines with interesting pitches, trusses, and a charming cupola over the garage. Once inside, an open floor plan provides both elegance and ease. A central foyer leads into the 2,700-square-foot main floor and directly into a roomy 18 by 19-foot living room with a natural fireplace and soaring ceiling heights open to the second floor where abundant large windows bring the outdoors in. Beyond is an approximately 200 square foot screened porch that looks out over the verdant backyard. To the left is the dining room and open-plan family-style kitchen, which, at 16 by 14-feet, has space to accommodate both everyday family and special occasion gatherings. Abundant counter space, a central island and nearby pantry make it as convenient as it is attractive. Also on this side of the floor plan is the first-floor laundry and a roomy mudroom sure to help you keep your family organized. The plan’s right side includes more private spaces, including a large 12 by 17-foot master bedroom suite with natural fireplace, master bath, sitting area and walk-in closet, and private study/office with a large file room. The 1,100-square foot second level includes two spacious family bedrooms and a cozy 10 by 18-foot loft/sitting area. More fun awaits in the 1,600-square-foot lower level, with an 8 by 12-foot exercise room, a hearth room with fireplace, a billiards and refreshment space and a large home theater.

Esempio di una lavanderia multiuso classica di medie dimensioni con pareti blu, lavello sottopiano, ante con bugna sagomata, ante bianche e pavimento con piastrelle in ceramica

Designer Viewpoint - Photography
http://designerviewpoint3.com
Immagine di una lavanderia country con ante a filo, ante bianche, top in granito, pareti blu, pavimento in linoleum e lavatrice e asciugatrice affiancate
Immagine di una lavanderia country con ante a filo, ante bianche, top in granito, pareti blu, pavimento in linoleum e lavatrice e asciugatrice affiancate

Lanshai Stone tile form The Tile Shop laid in a herringbone pattern, Zodiak London Sky Quartz countertops, Reclaimed Barnwood backsplash from a Lincolnton, NC barn from ReclaimedNC, LED undercabinet lights, and custom dog feeding area.

Laundry in the basement bathroom
Idee per una sala lavanderia tradizionale di medie dimensioni con pareti blu, ante in stile shaker, ante bianche, top in legno, pavimento in ardesia e lavatrice e asciugatrice affiancate
Idee per una sala lavanderia tradizionale di medie dimensioni con pareti blu, ante in stile shaker, ante bianche, top in legno, pavimento in ardesia e lavatrice e asciugatrice affiancate

Rick Hopkins Photography
Immagine di una sala lavanderia classica di medie dimensioni con ante in stile shaker, ante bianche, pareti blu, pavimento in gres porcellanato e lavatrice e asciugatrice affiancate
Immagine di una sala lavanderia classica di medie dimensioni con ante in stile shaker, ante bianche, pareti blu, pavimento in gres porcellanato e lavatrice e asciugatrice affiancate

After going through the tragedy of losing their home to a fire, Cherie Miller of CDH Designs and her family were having a difficult time finding a home they liked on a large enough lot. They found a builder that would work with their needs and incredibly small budget, even allowing them to do much of the work themselves. Cherie not only designed the entire home from the ground up, but she and her husband also acted as Project Managers. They custom designed everything from the layout of the interior - including the laundry room, kitchen and bathrooms; to the exterior. There's nothing in this home that wasn't specified by them.
CDH Designs
15 East 4th St
Emporium, PA 15834

In the mudroom, a wall of cubbies, including show storage, welcomes the family from the side entrance. Neal's Design Remodel
Immagine di una lavanderia multiuso chic di medie dimensioni con ante bianche, pareti blu, pavimento in gres porcellanato, lavatrice e asciugatrice affiancate e ante con bugna sagomata
Immagine di una lavanderia multiuso chic di medie dimensioni con ante bianche, pareti blu, pavimento in gres porcellanato, lavatrice e asciugatrice affiancate e ante con bugna sagomata

Mary Carol Fitzgerald
Idee per una sala lavanderia minimalista di medie dimensioni con lavello sottopiano, ante in stile shaker, ante blu, top in quarzo composito, pareti blu, pavimento in cemento, lavatrice e asciugatrice affiancate, pavimento blu e top bianco
Idee per una sala lavanderia minimalista di medie dimensioni con lavello sottopiano, ante in stile shaker, ante blu, top in quarzo composito, pareti blu, pavimento in cemento, lavatrice e asciugatrice affiancate, pavimento blu e top bianco

The client wanted a happier looking place to do the laundry that was well organized, free from clutter and pretty to look at. The wallpaper and lighting is from Serena & Lily. It creates the happy feeling, The built-in cabinets ad the function and clear the clutter. The new energy efficient appliances do the work.

Immagine di una grande sala lavanderia costiera con ante con riquadro incassato, ante grigie, pareti blu, pavimento con piastrelle in ceramica, lavatrice e asciugatrice a colonna, pavimento beige, carta da parati e top bianco

Combined Laundry and Craft Room
Immagine di una grande lavanderia multiuso tradizionale con ante in stile shaker, ante bianche, top in quarzo composito, paraspruzzi bianco, paraspruzzi con piastrelle diamantate, pareti blu, pavimento in gres porcellanato, lavatrice e asciugatrice affiancate, pavimento nero, top bianco e carta da parati
Immagine di una grande lavanderia multiuso tradizionale con ante in stile shaker, ante bianche, top in quarzo composito, paraspruzzi bianco, paraspruzzi con piastrelle diamantate, pareti blu, pavimento in gres porcellanato, lavatrice e asciugatrice affiancate, pavimento nero, top bianco e carta da parati

Foto di una lavanderia multiuso classica di medie dimensioni con lavello da incasso, ante lisce, ante bianche, pareti blu, lavatrice e asciugatrice affiancate, pavimento marrone e top bianco

Esempio di una lavanderia multiuso classica di medie dimensioni con lavello sottopiano, ante lisce, ante bianche, top in legno, pareti blu, pavimento in legno massello medio, lavatrice e asciugatrice affiancate, pavimento marrone e top marrone

Ispirazione per una sala lavanderia stile marinaro con lavello da incasso, ante in stile shaker, ante bianche, pareti blu, parquet scuro, pavimento marrone, top bianco e carta da parati

The owners of this colonial-style house wanted to renovate their home to increase space and improve flow. We built a two-story addition that included a dining room and bar on the first floor (off of the family room) and a new master bathroom (creating a master suite).
RUDLOFF Custom Builders has won Best of Houzz for Customer Service in 2014, 2015 2016 and 2017. We also were voted Best of Design in 2016, 2017 and 2018, which only 2% of professionals receive. Rudloff Custom Builders has been featured on Houzz in their Kitchen of the Week, What to Know About Using Reclaimed Wood in the Kitchen as well as included in their Bathroom WorkBook article. We are a full service, certified remodeling company that covers all of the Philadelphia suburban area. This business, like most others, developed from a friendship of young entrepreneurs who wanted to make a difference in their clients’ lives, one household at a time. This relationship between partners is much more than a friendship. Edward and Stephen Rudloff are brothers who have renovated and built custom homes together paying close attention to detail. They are carpenters by trade and understand concept and execution. RUDLOFF CUSTOM BUILDERS will provide services for you with the highest level of professionalism, quality, detail, punctuality and craftsmanship, every step of the way along our journey together.
Specializing in residential construction allows us to connect with our clients early on in the design phase to ensure that every detail is captured as you imagined. One stop shopping is essentially what you will receive with RUDLOFF CUSTOM BUILDERS from design of your project to the construction of your dreams, executed by on-site project managers and skilled craftsmen. Our concept, envision our client’s ideas and make them a reality. Our mission; CREATING LIFETIME RELATIONSHIPS BUILT ON TRUST AND INTEGRITY.
Photo Credit: JMB Photoworks

Esempio di un ripostiglio-lavanderia country con ante in stile shaker, ante blu, pareti blu e lavello stile country
2.699 Foto di lavanderie con pareti blu e pareti gialle
4
