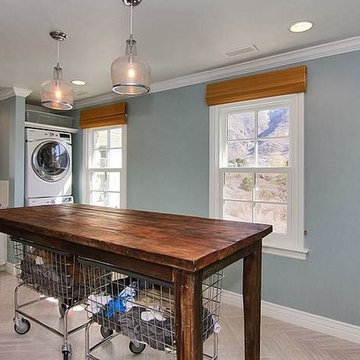229 Foto di lavanderie con pareti blu e lavatrice e asciugatrice a colonna
Filtra anche per:
Budget
Ordina per:Popolari oggi
41 - 60 di 229 foto
1 di 3
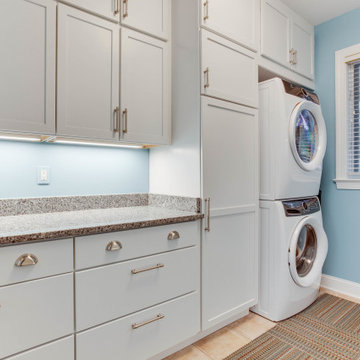
Designed by Marc Jean-Michel of Reico Kitchen & Bath in Bethesda, MD in collaboration with Kim Christie Interiors, this laundry room design features Merillat Basic cabinets in the Wesley door style in Birch with a Cotton finish.
Photos courtesy of BTW Images LLC.

This elegant home is a modern medley of design with metal accents, pastel hues, bright upholstery, wood flooring, and sleek lighting.
Project completed by Wendy Langston's Everything Home interior design firm, which serves Carmel, Zionsville, Fishers, Westfield, Noblesville, and Indianapolis.
To learn more about this project, click here:
https://everythinghomedesigns.com/portfolio/mid-west-living-project/
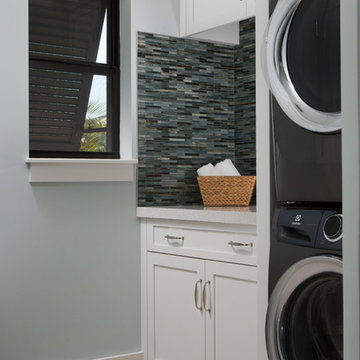
Immagine di una sala lavanderia costiera con ante in stile shaker, ante bianche, pareti blu, parquet chiaro, lavatrice e asciugatrice a colonna, pavimento beige e top beige
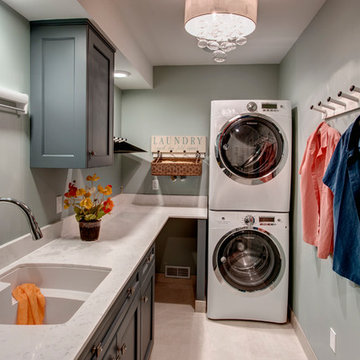
Idee per una sala lavanderia classica di medie dimensioni con lavello sottopiano, ante in stile shaker, top in quarzo composito, pareti blu, pavimento in gres porcellanato, lavatrice e asciugatrice a colonna e ante grigie
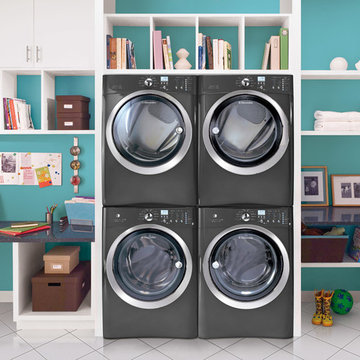
Foto di una sala lavanderia minimalista di medie dimensioni con ante lisce, ante bianche, top in granito, pareti blu, pavimento con piastrelle in ceramica e lavatrice e asciugatrice a colonna
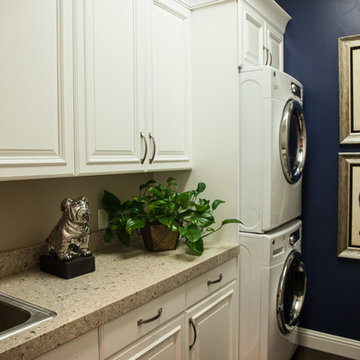
SunRiver St. George's Distinctions is a 2,365 square foot open floor plan. The layout includes 3 bedrooms, 2.5 bath and a spacious 3 car garage.
Photo credit: Miranda Madsen
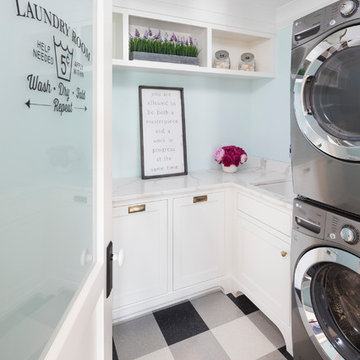
Landmark Photography
Foto di una sala lavanderia stile marino con lavello sottopiano, ante bianche, pareti blu, lavatrice e asciugatrice a colonna, pavimento multicolore e top grigio
Foto di una sala lavanderia stile marino con lavello sottopiano, ante bianche, pareti blu, lavatrice e asciugatrice a colonna, pavimento multicolore e top grigio

A dividing panel was included in the pull-out pantry, providing a place to hang brooms or dust trays. The top drawer below the counter houses a convenient hide-away ironing board.
The original window was enlarged so it could be centered and allow great natural light into the room.
The finished laundry room is a huge upgrade for the clients and they could not be happier! They now have plenty of storage space and counter space for improved organization and efficiency. Not only is the layout more functional, but the bright paint color, glamorous chandelier, elegant counter tops, show-stopping backsplash and sleek stainless-steel appliances make for a truly beautiful laundry room they can be proud of!
Photography by Todd Ramsey, Impressia.
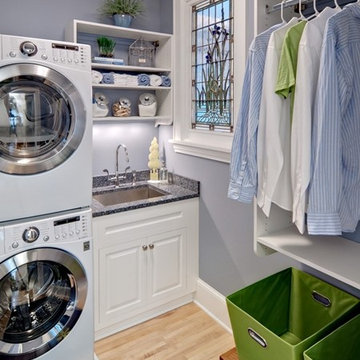
Ispirazione per una piccola sala lavanderia minimal con lavello sottopiano, ante con bugna sagomata, ante bianche, top in granito, pareti blu, parquet chiaro e lavatrice e asciugatrice a colonna
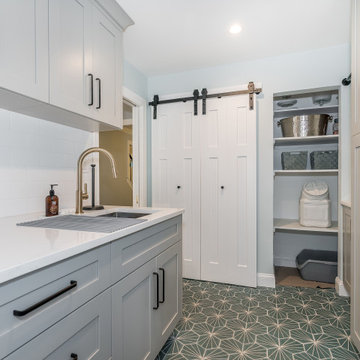
Amazing transformation of a cluttered and old laundry room into a bright and organized space. We divided the large closet into 2 closets. The right side with open shelving for animal food, cat litter box, baskets and other items. While the left side is now organized for all of their cleaning products, shoes and vacuum/brooms. The coolest part of the new space is the custom BI_FOLD BARN DOOR SYSTEM for the closet. Hard to engineer but so worth it! Tons of storage in these grey shaker cabinets and lots of counter space with a deeper sink area and stacked washer/dryer.
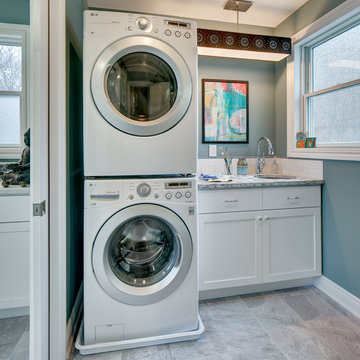
Wing Wong/Memories TTL
Foto di una piccola sala lavanderia tradizionale con lavello sottopiano, ante in stile shaker, ante bianche, top in quarzo composito, pavimento in gres porcellanato, lavatrice e asciugatrice a colonna, pavimento grigio e pareti blu
Foto di una piccola sala lavanderia tradizionale con lavello sottopiano, ante in stile shaker, ante bianche, top in quarzo composito, pavimento in gres porcellanato, lavatrice e asciugatrice a colonna, pavimento grigio e pareti blu
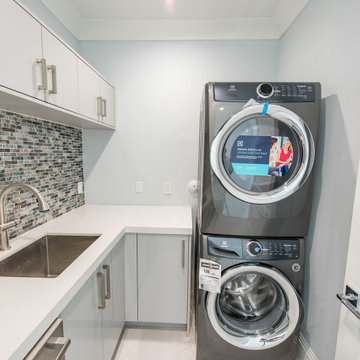
Ispirazione per una lavanderia contemporanea con lavello sottopiano, ante blu, top in quarzo composito, paraspruzzi blu, paraspruzzi con piastrelle a mosaico, pareti blu, pavimento con piastrelle in ceramica, lavatrice e asciugatrice a colonna e top bianco

This laundry room also doubles as a kitchenette in this guest cottage. The stacked washer dryer allows for more counter top space, and the upper cabinets provide your guests with more storage.

Immagine di una grande sala lavanderia costiera con ante con riquadro incassato, ante grigie, pareti blu, pavimento con piastrelle in ceramica, lavatrice e asciugatrice a colonna, pavimento beige, carta da parati e top bianco

Laundry room in rustic textured melamine for 2015 ASID Showcase Home
Interior Deisgn by Renae Keller Interior Design, ASID
Foto di una sala lavanderia costiera di medie dimensioni con lavello sottopiano, ante lisce, top in marmo, pareti blu, pavimento in linoleum, lavatrice e asciugatrice a colonna e ante in legno scuro
Foto di una sala lavanderia costiera di medie dimensioni con lavello sottopiano, ante lisce, top in marmo, pareti blu, pavimento in linoleum, lavatrice e asciugatrice a colonna e ante in legno scuro

Ispirazione per una piccola lavanderia multiuso tradizionale con lavatoio, ante con riquadro incassato, ante blu, pareti blu, pavimento in legno verniciato, lavatrice e asciugatrice a colonna e pavimento blu

Floor to ceiling cabinetry with a mixture of shelves provides plenty of storage space in this custom laundry room. Plenty of counter space for folding and watching your iPad while performing chores. Pet nook gives a proper space for pet bed and supplies. Space as pictured is in white melamine and RTF however we custom paint so it could be done in paint grade materials just as easily.
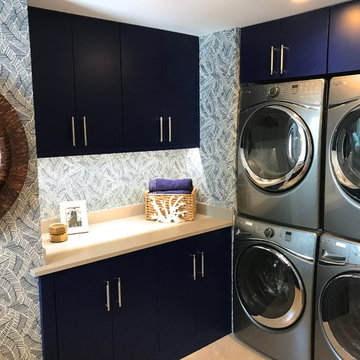
Esempio di una grande sala lavanderia stile marino con lavello sottopiano, ante lisce, ante blu, top in quarzo composito, pareti blu, pavimento in gres porcellanato e lavatrice e asciugatrice a colonna
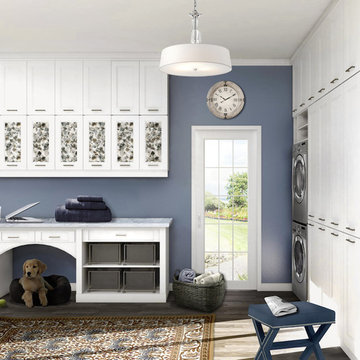
Revamping the laundry room brings a blend of functionality and style to an often-overlooked space. Upgrading appliances to energy-efficient models enhances efficiency while minimizing environmental impact.
Custom cabinetry and shelving solutions maximize storage for detergents, cleaning supplies, and laundry essentials, promoting an organized and clutter-free environment. Consideration of ergonomic design, such as a folding counter or ironing station, streamlines tasks and adds a touch of convenience.
Thoughtful lighting choices, perhaps with LED fixtures or natural light sources, contribute to a bright and inviting atmosphere. Flooring upgrades for durability, such as water-resistant tiles or easy-to-clean materials, can withstand the demands of laundry tasks.
Ultimately, a remodeled laundry room not only elevates its practical functionality but also transforms it into a well-designed, efficient space that makes the often-dreaded chore of laundry a more pleasant experience.
229 Foto di lavanderie con pareti blu e lavatrice e asciugatrice a colonna
3
