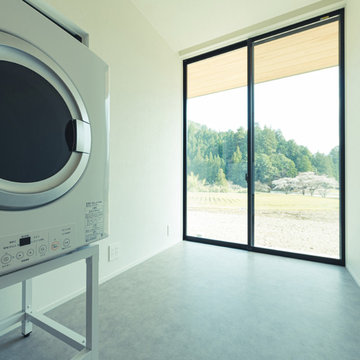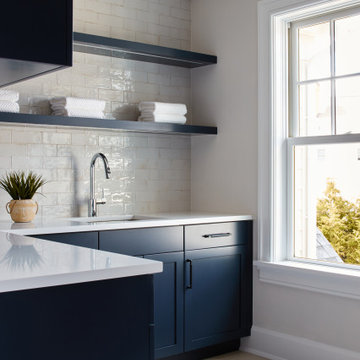474 Foto di lavanderie con pareti bianche
Filtra anche per:
Budget
Ordina per:Popolari oggi
21 - 40 di 474 foto
1 di 3

Ispirazione per una sala lavanderia country con lavello sottopiano, ante in stile shaker, ante blu, top in quarzo composito, paraspruzzi bianco, paraspruzzi con piastrelle in ceramica, pareti bianche, pavimento in gres porcellanato, lavatrice e asciugatrice affiancate, pavimento grigio, top bianco e soffitto a volta

One of the best laundry rooms ever with outdoor deck and San Francisco Bay views.
Ispirazione per una sala lavanderia minimalista di medie dimensioni con lavello sottopiano, ante lisce, ante bianche, top in quarzo composito, paraspruzzi nero, paraspruzzi in quarzo composito, pareti bianche, parquet chiaro, lavatrice e asciugatrice affiancate, top nero e soffitto in legno
Ispirazione per una sala lavanderia minimalista di medie dimensioni con lavello sottopiano, ante lisce, ante bianche, top in quarzo composito, paraspruzzi nero, paraspruzzi in quarzo composito, pareti bianche, parquet chiaro, lavatrice e asciugatrice affiancate, top nero e soffitto in legno

Ispirazione per una grande sala lavanderia con lavatoio, ante lisce, ante in legno bruno, top in superficie solida, pareti bianche, pavimento in vinile, lavatrice e asciugatrice affiancate, pavimento beige, top beige, soffitto in carta da parati e carta da parati

Esempio di una piccola lavanderia stile americano con ante con riquadro incassato, ante bianche, pareti bianche, parquet chiaro, lavatrice e asciugatrice a colonna, travi a vista e pannellatura

Idee per una grande lavanderia multiuso minimalista con lavello a vasca singola, ante lisce, ante in legno bruno, top in quarzo composito, paraspruzzi con lastra di vetro, pareti bianche, pavimento in vinile, lavatrice e asciugatrice nascoste, pavimento marrone, top bianco e soffitto a volta

Tones of golden oak and walnut, with sparse knots to balance the more traditional palette. With the Modin Collection, we have raised the bar on luxury vinyl plank. The result is a new standard in resilient flooring. Modin offers true embossed in register texture, a low sheen level, a rigid SPC core, an industry-leading wear layer, and so much more.

自然と共に暮らす家-和モダンの平屋
木造・平屋、和モダンの一戸建て住宅。
田園風景の中で、「建築・デザイン」×「自然・アウトドア」が融合し、「豊かな暮らし」を実現する住まいです。
Foto di una lavanderia con pareti bianche, pavimento con piastrelle in ceramica, lavatrice e asciugatrice affiancate, pavimento grigio, soffitto in carta da parati e carta da parati
Foto di una lavanderia con pareti bianche, pavimento con piastrelle in ceramica, lavatrice e asciugatrice affiancate, pavimento grigio, soffitto in carta da parati e carta da parati

2階の階段を上がったところに広がる洗濯コーナー。左に見える引き戸が浴室につながる。「この場所で洗濯をして室内干しも最小限の移動で行えます。その後カウンターでたたむことができます。クローゼットも2階にあって、便利です」と奥様は喜びます。
Immagine di una lavanderia multiuso industriale di medie dimensioni con pareti bianche, parquet scuro, pavimento marrone, top marrone, soffitto in carta da parati e carta da parati
Immagine di una lavanderia multiuso industriale di medie dimensioni con pareti bianche, parquet scuro, pavimento marrone, top marrone, soffitto in carta da parati e carta da parati

Coburg Frieze is a purified design that questions what’s really needed.
The interwar property was transformed into a long-term family home that celebrates lifestyle and connection to the owners’ much-loved garden. Prioritising quality over quantity, the crafted extension adds just 25sqm of meticulously considered space to our clients’ home, honouring Dieter Rams’ enduring philosophy of “less, but better”.
We reprogrammed the original floorplan to marry each room with its best functional match – allowing an enhanced flow of the home, while liberating budget for the extension’s shared spaces. Though modestly proportioned, the new communal areas are smoothly functional, rich in materiality, and tailored to our clients’ passions. Shielding the house’s rear from harsh western sun, a covered deck creates a protected threshold space to encourage outdoor play and interaction with the garden.
This charming home is big on the little things; creating considered spaces that have a positive effect on daily life.

Idee per una grande lavanderia multiuso country con lavello stile country, ante in stile shaker, ante bianche, top in quarzo composito, paraspruzzi bianco, paraspruzzi in quarzo composito, pareti bianche, pavimento in ardesia, lavatrice e asciugatrice affiancate, pavimento nero, top bianco, soffitto a volta e pareti in perlinato

A mudroom with a laundry cabinet features large windows that provide an abundance of natural light. The custom screens, made from Ash and natural rattan cane webbing, incorporate built-in vents to conceal the washer and dryer while in use.

Laundry Room
Ispirazione per una grande lavanderia multiuso design con lavello a vasca singola, ante marroni, top in cemento, pareti bianche, pavimento in legno massello medio, lavatrice e asciugatrice nascoste, pavimento marrone e top grigio
Ispirazione per una grande lavanderia multiuso design con lavello a vasca singola, ante marroni, top in cemento, pareti bianche, pavimento in legno massello medio, lavatrice e asciugatrice nascoste, pavimento marrone e top grigio

Immagine di un piccolo ripostiglio-lavanderia classico con ante bianche, pareti bianche, parquet scuro, lavatrice e asciugatrice affiancate, pavimento marrone, soffitto in perlinato e pareti in mattoni

Idee per una grande lavanderia multiuso american style con ante in stile shaker, ante grigie, top in quarzite, pareti bianche, pavimento con piastrelle in ceramica, pavimento multicolore, top bianco, soffitto a volta e pareti in perlinato

Laundry room with custom bench and glass storage door. Dual washer and dryers.
Immagine di una grande sala lavanderia chic con lavello sottopiano, ante in stile shaker, ante bianche, paraspruzzi bianco, paraspruzzi con piastrelle in ceramica, pareti bianche, parquet chiaro, lavatrice e asciugatrice a colonna, pavimento beige, top bianco e travi a vista
Immagine di una grande sala lavanderia chic con lavello sottopiano, ante in stile shaker, ante bianche, paraspruzzi bianco, paraspruzzi con piastrelle in ceramica, pareti bianche, parquet chiaro, lavatrice e asciugatrice a colonna, pavimento beige, top bianco e travi a vista

Idee per una grande sala lavanderia country con lavello stile country, ante in stile shaker, ante bianche, top in marmo, paraspruzzi bianco, paraspruzzi in legno, pareti bianche, parquet chiaro, lavatrice e asciugatrice affiancate, top bianco, soffitto a volta e pareti in perlinato

Ispirazione per una grande sala lavanderia tradizionale con lavello sottopiano, ante con bugna sagomata, ante bianche, top in quarzo composito, paraspruzzi bianco, paraspruzzi con piastrelle in ceramica, pareti bianche, pavimento in pietra calcarea, lavatrice e asciugatrice affiancate, pavimento nero e top bianco

Foto di una piccola sala lavanderia moderna con lavello a vasca singola, ante lisce, ante bianche, paraspruzzi bianco, paraspruzzi con piastrelle a mosaico, pareti bianche, lavatrice e asciugatrice a colonna, pavimento beige, top nero e soffitto in legno

This is a multi-functional space serving as side entrance, mudroom, laundry room and walk-in pantry all within in a footprint of 125 square feet. The mudroom wish list included a coat closet, shoe storage and a bench, as well as hooks for hats, bags, coats, etc. which we located on its own wall. The opposite wall houses the laundry equipment and sink. The front-loading washer and dryer gave us the opportunity for a folding counter above and helps create a more finished look for the room. The sink is tucked in the corner with a faucet that doubles its utility serving chilled carbonated water with the turn of a dial.
The walk-in pantry element of the space is by far the most important for the client. They have a lot of storage needs that could not be completely fulfilled as part of the concurrent kitchen renovation. The function of the pantry had to include a second refrigerator as well as dry food storage and organization for many large serving trays and baskets. To maximize the storage capacity of the small space, we designed the walk-in pantry cabinet in the corner and included deep wall cabinets above following the slope of the ceiling. A library ladder with handrails ensures the upper storage is readily accessible and safe for this older couple to use on a daily basis.
A new herringbone tile floor was selected to add varying shades of grey and beige to compliment the faux wood grain laminate cabinet doors. A new skylight brings in needed natural light to keep the space cheerful and inviting. The cookbook shelf adds personality and a shot of color to the otherwise neutral color scheme that was chosen to visually expand the space.
Storage for all of its uses is neatly hidden in a beautifully designed compact package!

Immagine di una sala lavanderia chic di medie dimensioni con lavello sottopiano, ante in stile shaker, ante blu, top in quarzo composito, paraspruzzi grigio, paraspruzzi con piastrelle diamantate, pareti bianche, pavimento in gres porcellanato, pavimento grigio, top bianco e soffitto a volta
474 Foto di lavanderie con pareti bianche
2