348 Foto di lavanderie con pareti bianche e top beige
Filtra anche per:
Budget
Ordina per:Popolari oggi
81 - 100 di 348 foto
1 di 3
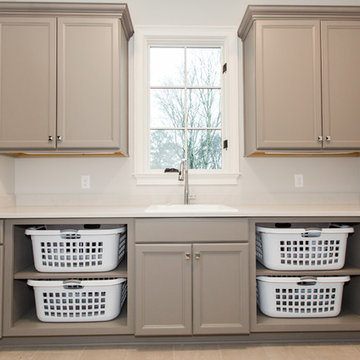
Ispirazione per una sala lavanderia minimal di medie dimensioni con lavello da incasso, ante con riquadro incassato, ante grigie, top in superficie solida, pareti bianche, pavimento beige e top beige
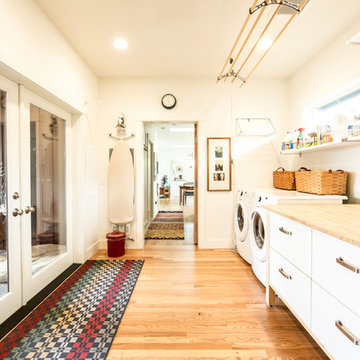
Immagine di una sala lavanderia design con ante lisce, ante bianche, top in legno, pareti bianche, pavimento in legno massello medio, lavatrice e asciugatrice affiancate, pavimento marrone e top beige
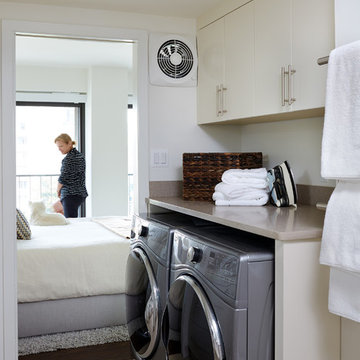
Project Developer MJ Englert https://www.houzz.com/pro/mjenglert/mj-englert-ckbr-udcp-case-design-remodeling-inc
Designer Scott North https://www.houzz.com/pro/snorth71/scott-north-case-design-remodeling-inc
Photography by Stacy Zarin Goldberg

The artful cabinet doors were repurposed from a wardrobe that sat in the original home.
Foto di una piccola lavanderia classica con lavello a vasca singola, ante con riquadro incassato, top in marmo, paraspruzzi bianco, pareti bianche, pavimento con piastrelle in ceramica, pavimento marrone e top beige
Foto di una piccola lavanderia classica con lavello a vasca singola, ante con riquadro incassato, top in marmo, paraspruzzi bianco, pareti bianche, pavimento con piastrelle in ceramica, pavimento marrone e top beige

Located in Monterey Park, CA, the project included complete renovation and addition of a 2nd floor loft and deck. The previous house was a traditional style and was converted into an Art Moderne house with shed roofs. The 2,312 square foot house features 3 bedrooms, 3.5 baths, and upstairs loft. The 400 square foot garage was increased and repositioned for the renovation.

Idee per una sala lavanderia classica con lavello sottopiano, ante con riquadro incassato, ante grigie, pavimento in legno massello medio, lavatrice e asciugatrice affiancate, pavimento marrone, top beige e pareti bianche
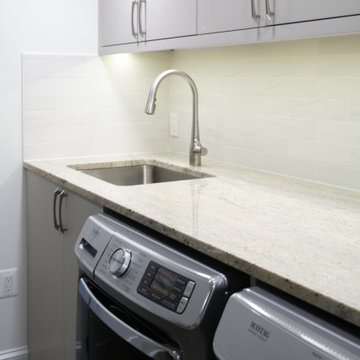
Ispirazione per un piccolo ripostiglio-lavanderia contemporaneo con lavello sottopiano, ante lisce, ante grigie, top in granito, paraspruzzi beige, paraspruzzi in marmo, pareti bianche, lavatrice e asciugatrice affiancate e top beige
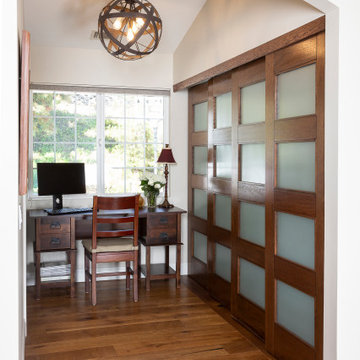
Sliding door panels glide away to reveal the hidden laundry wall with storage and the washer and dryer
Esempio di un ampio ripostiglio-lavanderia con lavello sottopiano, ante in stile shaker, ante bianche, top in granito, pareti bianche, pavimento in legno massello medio, lavatrice e asciugatrice affiancate, pavimento marrone e top beige
Esempio di un ampio ripostiglio-lavanderia con lavello sottopiano, ante in stile shaker, ante bianche, top in granito, pareti bianche, pavimento in legno massello medio, lavatrice e asciugatrice affiancate, pavimento marrone e top beige
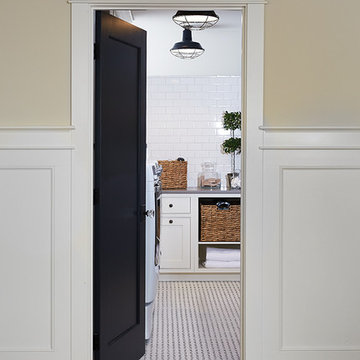
The best of the past and present meet in this distinguished design. Custom craftsmanship and distinctive detailing give this lakefront residence its vintage flavor while an open and light-filled floor plan clearly mark it as contemporary. With its interesting shingled roof lines, abundant windows with decorative brackets and welcoming porch, the exterior takes in surrounding views while the interior meets and exceeds contemporary expectations of ease and comfort. The main level features almost 3,000 square feet of open living, from the charming entry with multiple window seats and built-in benches to the central 15 by 22-foot kitchen, 22 by 18-foot living room with fireplace and adjacent dining and a relaxing, almost 300-square-foot screened-in porch. Nearby is a private sitting room and a 14 by 15-foot master bedroom with built-ins and a spa-style double-sink bath with a beautiful barrel-vaulted ceiling. The main level also includes a work room and first floor laundry, while the 2,165-square-foot second level includes three bedroom suites, a loft and a separate 966-square-foot guest quarters with private living area, kitchen and bedroom. Rounding out the offerings is the 1,960-square-foot lower level, where you can rest and recuperate in the sauna after a workout in your nearby exercise room. Also featured is a 21 by 18-family room, a 14 by 17-square-foot home theater, and an 11 by 12-foot guest bedroom suite.
Photography: Ashley Avila Photography & Fulview Builder: J. Peterson Homes Interior Design: Vision Interiors by Visbeen
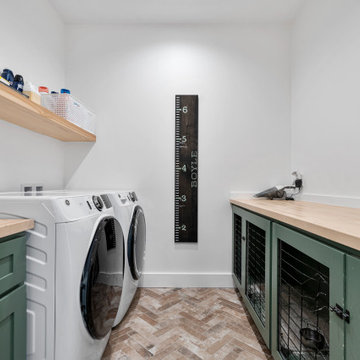
Laundry room with built in dog crates!
Esempio di una lavanderia multiuso country di medie dimensioni con ante in stile shaker, ante verdi, top in legno, pareti bianche, pavimento in gres porcellanato, lavatrice e asciugatrice affiancate, pavimento beige e top beige
Esempio di una lavanderia multiuso country di medie dimensioni con ante in stile shaker, ante verdi, top in legno, pareti bianche, pavimento in gres porcellanato, lavatrice e asciugatrice affiancate, pavimento beige e top beige
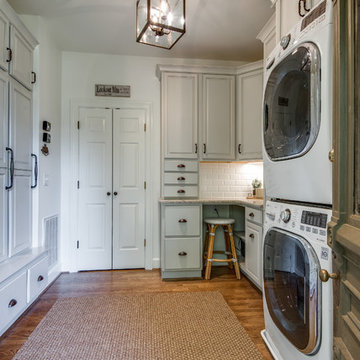
Showcase by Agent
Ispirazione per una grande lavanderia multiuso country con lavello a vasca singola, ante con riquadro incassato, ante bianche, top in granito, pareti bianche, pavimento in legno massello medio, lavatrice e asciugatrice a colonna, pavimento marrone e top beige
Ispirazione per una grande lavanderia multiuso country con lavello a vasca singola, ante con riquadro incassato, ante bianche, top in granito, pareti bianche, pavimento in legno massello medio, lavatrice e asciugatrice a colonna, pavimento marrone e top beige
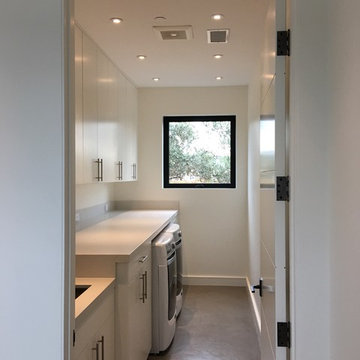
www.jacobelliott.com
Ispirazione per un'ampia sala lavanderia contemporanea con lavello sottopiano, ante lisce, ante bianche, top in cemento, pareti bianche, pavimento in cemento, lavatrice e asciugatrice affiancate, pavimento grigio e top beige
Ispirazione per un'ampia sala lavanderia contemporanea con lavello sottopiano, ante lisce, ante bianche, top in cemento, pareti bianche, pavimento in cemento, lavatrice e asciugatrice affiancate, pavimento grigio e top beige
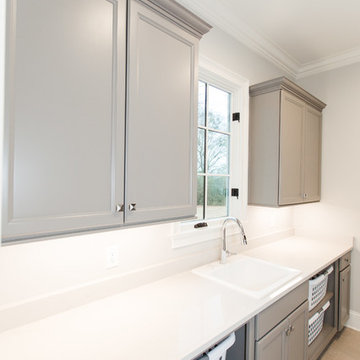
Ispirazione per una sala lavanderia minimal di medie dimensioni con lavello da incasso, ante con riquadro incassato, ante grigie, top in superficie solida, pareti bianche, pavimento beige e top beige

Renovation of a master bath suite, dressing room and laundry room in a log cabin farm house.
The laundry room has a fabulous white enamel and iron trough sink with double goose neck faucets - ideal for scrubbing dirty farmer's clothing. The cabinet and shelving were custom made using the reclaimed wood from the farm. A quartz counter for folding laundry is set above the washer and dryer. A ribbed glass panel was installed in the door to the laundry room, which was retrieved from a wood pile, so that the light from the room's window would flow through to the dressing room and vestibule, while still providing privacy between the spaces.
Interior Design & Photo ©Suzanne MacCrone Rogers
Architectural Design - Robert C. Beeland, AIA, NCARB
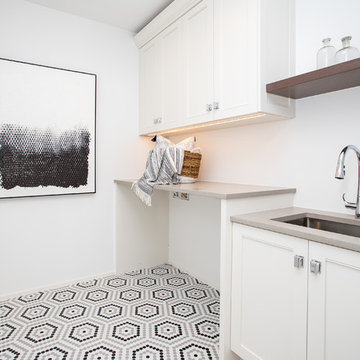
Idee per una sala lavanderia country di medie dimensioni con lavello da incasso, ante in stile shaker, ante bianche, pareti bianche, pavimento con piastrelle in ceramica, lavatrice e asciugatrice affiancate, pavimento multicolore e top beige
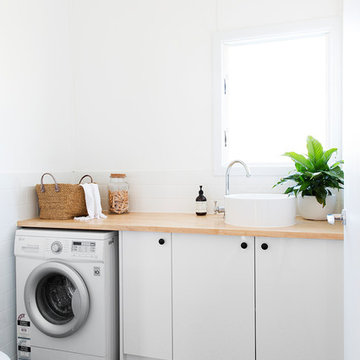
Louise Roche - The Design Villa - @villastyling
Ispirazione per una sala lavanderia stile marino con ante lisce, ante bianche, top in legno, pareti bianche, pavimento multicolore e top beige
Ispirazione per una sala lavanderia stile marino con ante lisce, ante bianche, top in legno, pareti bianche, pavimento multicolore e top beige
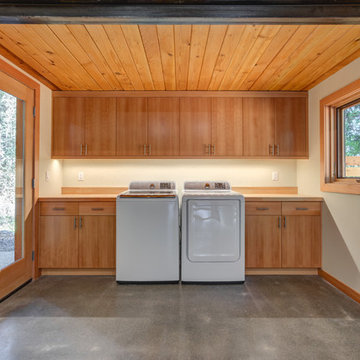
Foto di una grande sala lavanderia moderna con ante lisce, ante in legno chiaro, top in legno, pareti bianche, pavimento in cemento, lavatrice e asciugatrice affiancate, pavimento grigio e top beige
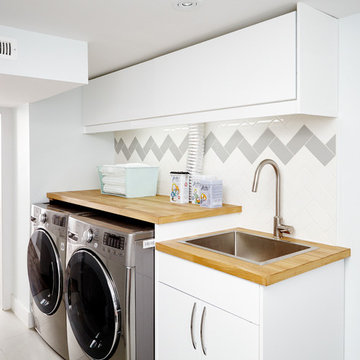
Photo by: Valerie Wilcox
Esempio di una sala lavanderia scandinava con lavello da incasso, ante lisce, ante bianche, top in legno, pareti bianche, lavatrice e asciugatrice affiancate e top beige
Esempio di una sala lavanderia scandinava con lavello da incasso, ante lisce, ante bianche, top in legno, pareti bianche, lavatrice e asciugatrice affiancate e top beige
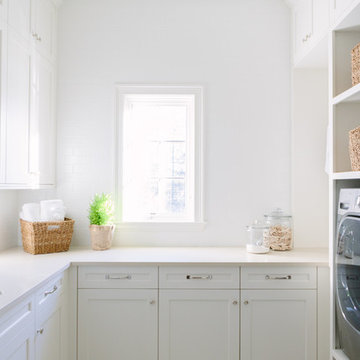
Photo By:
Aimée Mazzenga
Ispirazione per una sala lavanderia classica con lavello sottopiano, ante bianche, top in superficie solida, pareti bianche, lavatrice e asciugatrice affiancate, top beige e ante in stile shaker
Ispirazione per una sala lavanderia classica con lavello sottopiano, ante bianche, top in superficie solida, pareti bianche, lavatrice e asciugatrice affiancate, top beige e ante in stile shaker
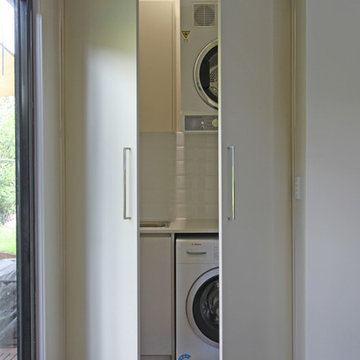
Matching cabinetry doors from front to back.
Photos by Brisbane Kitchens & Bathrooms
Foto di una piccola sala lavanderia contemporanea con lavello da incasso, ante lisce, ante bianche, top in quarzo composito, pareti bianche, parquet scuro, lavatrice e asciugatrice a colonna, pavimento marrone e top beige
Foto di una piccola sala lavanderia contemporanea con lavello da incasso, ante lisce, ante bianche, top in quarzo composito, pareti bianche, parquet scuro, lavatrice e asciugatrice a colonna, pavimento marrone e top beige
348 Foto di lavanderie con pareti bianche e top beige
5