251 Foto di lavanderie con pareti bianche e pavimento in ardesia
Filtra anche per:
Budget
Ordina per:Popolari oggi
221 - 240 di 251 foto
1 di 3
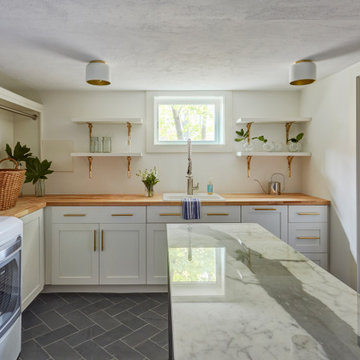
Chelsea door, Slab & Manor Flat drawer fronts, Designer White enamel.
Foto di una grande lavanderia country con lavello da incasso, ante in stile shaker, ante bianche, pareti bianche, pavimento in ardesia, lavatrice e asciugatrice affiancate e pavimento grigio
Foto di una grande lavanderia country con lavello da incasso, ante in stile shaker, ante bianche, pareti bianche, pavimento in ardesia, lavatrice e asciugatrice affiancate e pavimento grigio
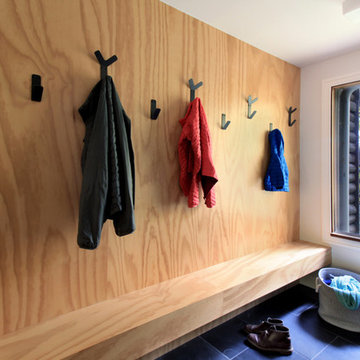
Ispirazione per una piccola lavanderia multiuso moderna con lavello da incasso, ante in stile shaker, ante bianche, top in acciaio inossidabile, pareti bianche, pavimento in ardesia, lavatrice e asciugatrice affiancate, pavimento grigio e top grigio

Foto di una grande sala lavanderia classica con lavello a vasca singola, ante lisce, ante bianche, top in quarzo composito, paraspruzzi bianco, paraspruzzi in gres porcellanato, pareti bianche, pavimento in ardesia, lavatrice e asciugatrice a colonna, pavimento nero e top bianco
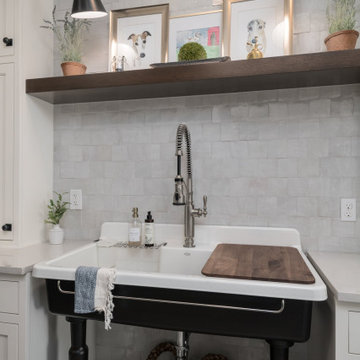
Idee per una grande sala lavanderia classica con lavello a vasca singola, ante lisce, ante bianche, top in quarzo composito, paraspruzzi bianco, paraspruzzi in gres porcellanato, pareti bianche, pavimento in ardesia, lavatrice e asciugatrice a colonna, pavimento nero e top bianco

Idee per una lavanderia multiuso minimal di medie dimensioni con ante lisce, ante bianche, pareti bianche, lavatrice e asciugatrice affiancate, top in superficie solida, lavello integrato, paraspruzzi bianco, pavimento in ardesia, pavimento grigio e top bianco

Free ebook, Creating the Ideal Kitchen. DOWNLOAD NOW
Working with this Glen Ellyn client was so much fun the first time around, we were thrilled when they called to say they were considering moving across town and might need some help with a bit of design work at the new house.
The kitchen in the new house had been recently renovated, but it was not exactly what they wanted. What started out as a few tweaks led to a pretty big overhaul of the kitchen, mudroom and laundry room. Luckily, we were able to use re-purpose the old kitchen cabinetry and custom island in the remodeling of the new laundry room — win-win!
As parents of two young girls, it was important for the homeowners to have a spot to store equipment, coats and all the “behind the scenes” necessities away from the main part of the house which is a large open floor plan. The existing basement mudroom and laundry room had great bones and both rooms were very large.
To make the space more livable and comfortable, we laid slate tile on the floor and added a built-in desk area, coat/boot area and some additional tall storage. We also reworked the staircase, added a new stair runner, gave a facelift to the walk-in closet at the foot of the stairs, and built a coat closet. The end result is a multi-functional, large comfortable room to come home to!
Just beyond the mudroom is the new laundry room where we re-used the cabinets and island from the original kitchen. The new laundry room also features a small powder room that used to be just a toilet in the middle of the room.
You can see the island from the old kitchen that has been repurposed for a laundry folding table. The other countertops are maple butcherblock, and the gold accents from the other rooms are carried through into this room. We were also excited to unearth an existing window and bring some light into the room.
Designed by: Susan Klimala, CKD, CBD
Photography by: Michael Alan Kaskel
For more information on kitchen and bath design ideas go to: www.kitchenstudio-ge.com
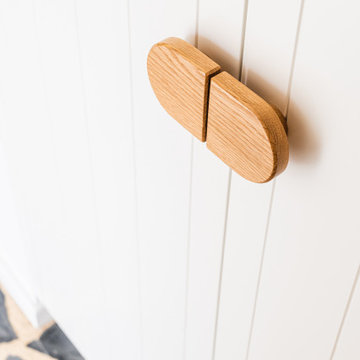
Laundry room storage for a beach house. White panelled under bench cupboards. The rounded timber catch adding a retro vibe to fit this mid-century beach house renovation.

Foto di una sala lavanderia country di medie dimensioni con lavello sottopiano, ante a filo, ante bianche, top in granito, paraspruzzi bianco, paraspruzzi in gres porcellanato, pareti bianche, pavimento in ardesia, lavatrice e asciugatrice affiancate, pavimento grigio e top nero
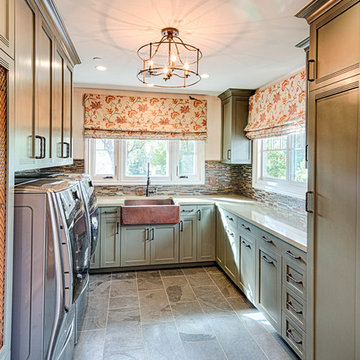
Mel Carll
Idee per una grande sala lavanderia tradizionale con lavello stile country, ante con riquadro incassato, ante verdi, top in quarzite, pareti bianche, pavimento in ardesia, lavatrice e asciugatrice affiancate, pavimento grigio e top bianco
Idee per una grande sala lavanderia tradizionale con lavello stile country, ante con riquadro incassato, ante verdi, top in quarzite, pareti bianche, pavimento in ardesia, lavatrice e asciugatrice affiancate, pavimento grigio e top bianco

Mel Carll
Immagine di una grande sala lavanderia tradizionale con lavello stile country, ante con riquadro incassato, ante verdi, top in quarzite, pareti bianche, pavimento in ardesia, lavatrice e asciugatrice affiancate, pavimento grigio e top bianco
Immagine di una grande sala lavanderia tradizionale con lavello stile country, ante con riquadro incassato, ante verdi, top in quarzite, pareti bianche, pavimento in ardesia, lavatrice e asciugatrice affiancate, pavimento grigio e top bianco
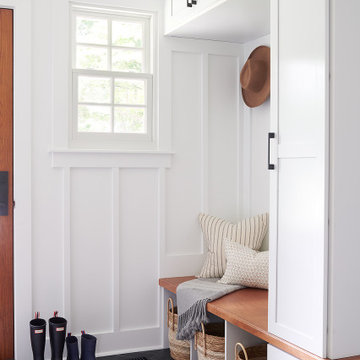
A bright and welcoming Mudroom with custom cabinetry, millwork, and herringbone slate floors paired with brass and black accents and a warm wood farmhouse door.
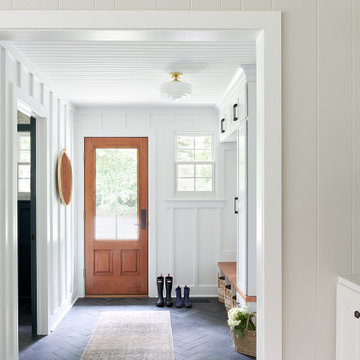
A bright and welcoming Mudroom with custom cabinetry, millwork, and herringbone slate floors paired with brass and black accents and a warm wood farmhouse door.
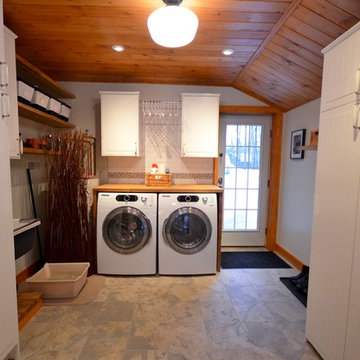
Esempio di una lavanderia multiuso classica di medie dimensioni con lavatoio, ante in stile shaker, ante bianche, top in legno, pareti bianche, pavimento in ardesia e lavatrice e asciugatrice affiancate
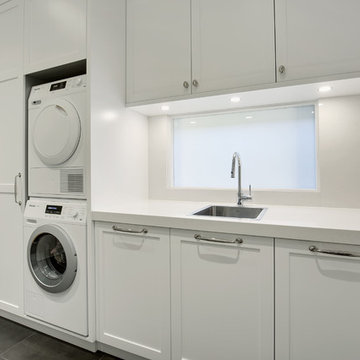
Tall shaker style laundry, designed and made at the same time as the matching kitchen.
Photos: Paul Worsley @ Live By The Sea
Ispirazione per una lavanderia multiuso tradizionale di medie dimensioni con lavello a vasca singola, ante in stile shaker, ante bianche, top in quarzo composito, pareti bianche, pavimento in ardesia, lavatrice e asciugatrice a colonna e pavimento grigio
Ispirazione per una lavanderia multiuso tradizionale di medie dimensioni con lavello a vasca singola, ante in stile shaker, ante bianche, top in quarzo composito, pareti bianche, pavimento in ardesia, lavatrice e asciugatrice a colonna e pavimento grigio
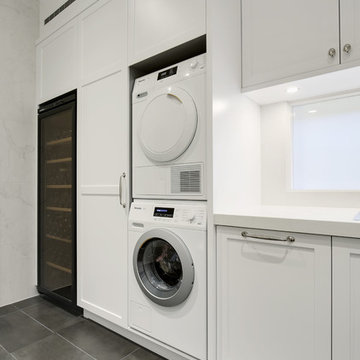
Tall shaker style laundry, designed and made at the same time as the matching kitchen.
Photos: Paul Worsley @ Live By The Sea
Esempio di una lavanderia multiuso tradizionale di medie dimensioni con ante in stile shaker, ante bianche, top in quarzo composito, pareti bianche, pavimento in ardesia, lavatrice e asciugatrice a colonna e pavimento grigio
Esempio di una lavanderia multiuso tradizionale di medie dimensioni con ante in stile shaker, ante bianche, top in quarzo composito, pareti bianche, pavimento in ardesia, lavatrice e asciugatrice a colonna e pavimento grigio
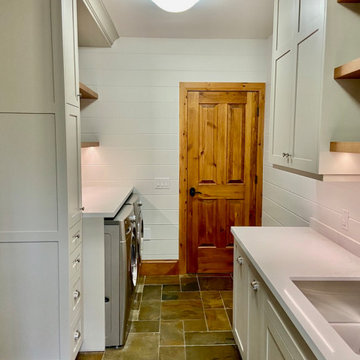
Our clients beloved cottage had certain rooms not yet completed. Andra Martens Design Studio came in to build out their Laundry and Pantry Room. With a punch of brightness the finishes collaborates nicely with the adjacent existing spaces which have walls of medium pine, hemlock hardwood flooring and pine doors, windows and trim.
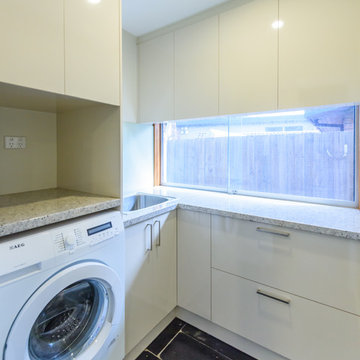
small L-shaped laundry with maximum bench space. Bench level window to match adjacent kitchen. Drawers for storage or clothes hamper.
Photography by Vicki Morskate [V]Style+Imagery
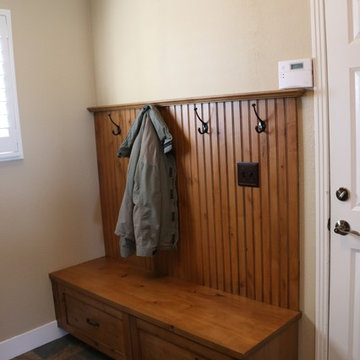
Creating a built in bench, that matches the cabinets provides a custom look. Storage drawers are below the seat.
Foto di una lavanderia classica con lavello sottopiano, ante in stile shaker, top in quarzo composito, pareti bianche, pavimento in ardesia e lavatrice e asciugatrice a colonna
Foto di una lavanderia classica con lavello sottopiano, ante in stile shaker, top in quarzo composito, pareti bianche, pavimento in ardesia e lavatrice e asciugatrice a colonna
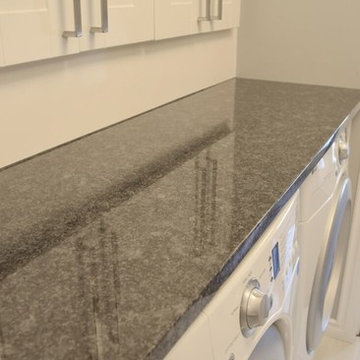
Ispirazione per una sala lavanderia contemporanea di medie dimensioni con ante in stile shaker, ante bianche, top in granito, pareti bianche, pavimento in ardesia, lavatrice e asciugatrice affiancate e pavimento bianco
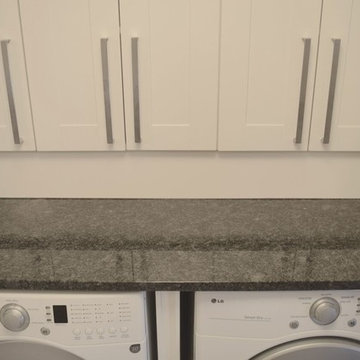
Esempio di una sala lavanderia minimal di medie dimensioni con ante in stile shaker, ante bianche, top in granito, pareti bianche, pavimento in ardesia, lavatrice e asciugatrice affiancate e pavimento bianco
251 Foto di lavanderie con pareti bianche e pavimento in ardesia
12