780 Foto di lavanderie con pareti bianche e pavimento bianco
Filtra anche per:
Budget
Ordina per:Popolari oggi
1 - 20 di 780 foto
1 di 3

Loni Parker, editor and founder of Adore Home Magazine, has done just that with the extensive laundry renovation in her newly purchased home. Loni transformed a laundry she describes as “unusable” into a fabulous and functional room that makes the everyday sorting-washing-folding chore enjoyable – yes, really!
The ‘before’ part of the makeover wasn’t pretty, a dank and mouldy laundry with leaking taps, exposed pipes and a broken hot water system. Design-wise, Loni wanted to create a fresh space with a predominant use of white. She chose Smartstone Arcadia for the benchtop, one of Smartstone’s superb range of white quartz surfaces and also one of the most popular whites for benchtops, a versatile cool white with a fine to medium grain.

Ispirazione per una sala lavanderia chic con lavatoio, ante con riquadro incassato, ante bianche, pareti bianche, lavatrice e asciugatrice affiancate, pavimento bianco e top bianco

This gem of a house was built in the 1950s, when its neighborhood undoubtedly felt remote. The university footprint has expanded in the 70 years since, however, and today this home sits on prime real estate—easy biking and reasonable walking distance to campus.
When it went up for sale in 2017, it was largely unaltered. Our clients purchased it to renovate and resell, and while we all knew we'd need to add square footage to make it profitable, we also wanted to respect the neighborhood and the house’s own history. Swedes have a word that means “just the right amount”: lagom. It is a guiding philosophy for us at SYH, and especially applied in this renovation. Part of the soul of this house was about living in just the right amount of space. Super sizing wasn’t a thing in 1950s America. So, the solution emerged: keep the original rectangle, but add an L off the back.
With no owner to design with and for, SYH created a layout to appeal to the masses. All public spaces are the back of the home--the new addition that extends into the property’s expansive backyard. A den and four smallish bedrooms are atypically located in the front of the house, in the original 1500 square feet. Lagom is behind that choice: conserve space in the rooms where you spend most of your time with your eyes shut. Put money and square footage toward the spaces in which you mostly have your eyes open.
In the studio, we started calling this project the Mullet Ranch—business up front, party in the back. The front has a sleek but quiet effect, mimicking its original low-profile architecture street-side. It’s very Hoosier of us to keep appearances modest, we think. But get around to the back, and surprise! lofted ceilings and walls of windows. Gorgeous.

Esempio di una sala lavanderia tradizionale con lavatoio, ante lisce, ante bianche, top in legno, pareti bianche, lavatrice e asciugatrice affiancate e pavimento bianco
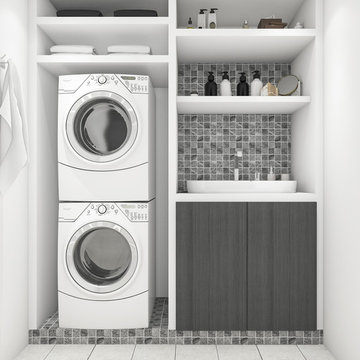
Immagine di una piccola lavanderia con lavello da incasso, pareti bianche, lavatrice e asciugatrice a colonna e pavimento bianco

Added small mud room space in Laundry Room. Modern wallcovering Graham and Brown. Porcelain Tile Floors Fabrique from Daltile. Dash and Albert rug, Custom shelving with hooks. Baldwin Door handles. Cabinet custom white paint to match previous trim.

Ispirazione per una lavanderia scandinava con lavello stile country, ante in stile shaker, ante bianche, pareti bianche, pavimento in marmo, lavatrice e asciugatrice affiancate, pavimento bianco e top grigio
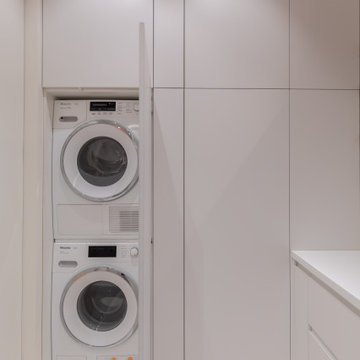
Стиральные машины, скрытые за настенной панелью в ванной
Esempio di una lavanderia chic con ante bianche, pareti bianche e pavimento bianco
Esempio di una lavanderia chic con ante bianche, pareti bianche e pavimento bianco

Liz Andrews Photography and Design
Immagine di una sala lavanderia minimal di medie dimensioni con lavello sottopiano, ante lisce, pareti bianche, lavatrice e asciugatrice affiancate, top bianco, ante in legno chiaro, top in granito, paraspruzzi bianco, paraspruzzi con piastrelle in ceramica, pavimento con piastrelle in ceramica e pavimento bianco
Immagine di una sala lavanderia minimal di medie dimensioni con lavello sottopiano, ante lisce, pareti bianche, lavatrice e asciugatrice affiancate, top bianco, ante in legno chiaro, top in granito, paraspruzzi bianco, paraspruzzi con piastrelle in ceramica, pavimento con piastrelle in ceramica e pavimento bianco
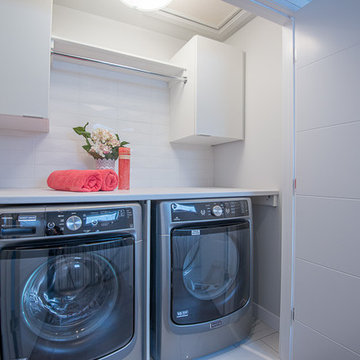
Esempio di una piccola lavanderia contemporanea con ante lisce, ante bianche, top in superficie solida, pareti bianche, lavatrice e asciugatrice affiancate e pavimento bianco

Photo: Andrew Snow © 2014 Houzz
Design: Post Architecture
Idee per una sala lavanderia scandinava di medie dimensioni con ante lisce, ante grigie, top in quarzo composito, pareti bianche, lavatrice e asciugatrice affiancate, pavimento in gres porcellanato, pavimento bianco e top nero
Idee per una sala lavanderia scandinava di medie dimensioni con ante lisce, ante grigie, top in quarzo composito, pareti bianche, lavatrice e asciugatrice affiancate, pavimento in gres porcellanato, pavimento bianco e top nero
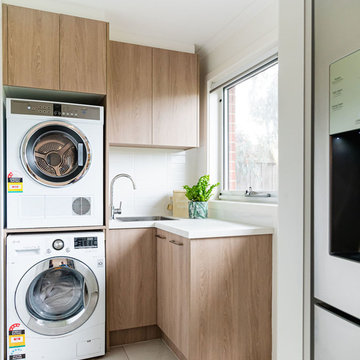
The same timber laminate was carried into the laundry to tie in with the kitchen island bench
Ispirazione per una sala lavanderia contemporanea con lavello da incasso, ante lisce, ante in legno scuro, pareti bianche, lavatrice e asciugatrice a colonna, pavimento bianco e top bianco
Ispirazione per una sala lavanderia contemporanea con lavello da incasso, ante lisce, ante in legno scuro, pareti bianche, lavatrice e asciugatrice a colonna, pavimento bianco e top bianco
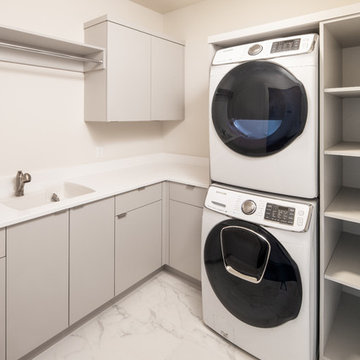
Immagine di una sala lavanderia minimalista di medie dimensioni con lavello sottopiano, ante lisce, ante grigie, top in superficie solida, pareti bianche, pavimento in marmo, lavatrice e asciugatrice a colonna, pavimento bianco e top bianco
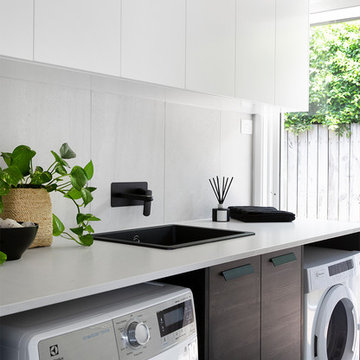
Noosa Villa - Interior Design by Kim Black Design of Brisbane and Photography by Louise Roche
Esempio di una sala lavanderia stile marino con lavello da incasso, ante lisce, ante bianche, pareti bianche, lavatrice e asciugatrice affiancate, pavimento bianco e top bianco
Esempio di una sala lavanderia stile marino con lavello da incasso, ante lisce, ante bianche, pareti bianche, lavatrice e asciugatrice affiancate, pavimento bianco e top bianco
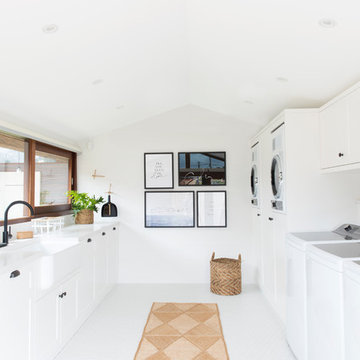
Interior Design by Donna Guyler Design
Esempio di un'ampia sala lavanderia design con lavello stile country, ante in stile shaker, ante bianche, top in quarzo composito, pareti bianche, pavimento in gres porcellanato, pavimento bianco e lavatrice e asciugatrice affiancate
Esempio di un'ampia sala lavanderia design con lavello stile country, ante in stile shaker, ante bianche, top in quarzo composito, pareti bianche, pavimento in gres porcellanato, pavimento bianco e lavatrice e asciugatrice affiancate

Immagine di una sala lavanderia classica di medie dimensioni con lavello stile country, ante con riquadro incassato, top in marmo, paraspruzzi bianco, paraspruzzi in perlinato, pareti bianche, pavimento in marmo, lavatrice e asciugatrice affiancate, pavimento bianco, top nero, travi a vista e pannellatura

A second floor laundry room makes caring for a large family a breeze.
Foto di una grande sala lavanderia minimalista con lavello sottopiano, ante con riquadro incassato, ante bianche, top in granito, pareti bianche, pavimento in gres porcellanato, lavatrice e asciugatrice affiancate, pavimento bianco e top grigio
Foto di una grande sala lavanderia minimalista con lavello sottopiano, ante con riquadro incassato, ante bianche, top in granito, pareti bianche, pavimento in gres porcellanato, lavatrice e asciugatrice affiancate, pavimento bianco e top grigio

「乾太くん」を設置したランドリールーム。隣にファミリークロークもあり、洗う→乾かす→収納がスムーズです。
Immagine di una lavanderia multiuso nordica con pareti bianche, pavimento in linoleum, lavatrice e asciugatrice a colonna, pavimento bianco, soffitto in carta da parati e carta da parati
Immagine di una lavanderia multiuso nordica con pareti bianche, pavimento in linoleum, lavatrice e asciugatrice a colonna, pavimento bianco, soffitto in carta da parati e carta da parati

Inquire About Our Design Services
http://www.tiffanybrooksinteriors.com Inquire about our design services. Spaced designed by Tiffany Brooks
Photo 2019 Scripps Network, LLC.
Equipped and organized like a modern laundry center, the well-designed laundry room with top-notch appliances makes it easy to get chores done in a space that feels attractive and comfortable.
The large number of cabinets and drawers in the laundry room provide storage space for various laundry and pet supplies. The laundry room also offers lots of counterspace for folding clothes and getting household tasks done.

Reed Brown Photography
Esempio di una lavanderia minimal con lavello sottopiano, ante lisce, ante blu, pareti bianche, pavimento bianco e top bianco
Esempio di una lavanderia minimal con lavello sottopiano, ante lisce, ante blu, pareti bianche, pavimento bianco e top bianco
780 Foto di lavanderie con pareti bianche e pavimento bianco
1