1.228 Foto di lavanderie con pareti bianche e pavimento beige
Filtra anche per:
Budget
Ordina per:Popolari oggi
81 - 100 di 1.228 foto
1 di 3

This lovely transitional home in Minnesota's lake country pairs industrial elements with softer formal touches. It uses an eclectic mix of materials and design elements to create a beautiful yet comfortable family home.
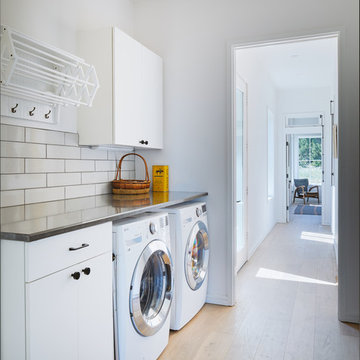
Immagine di una sala lavanderia nordica con ante lisce, ante bianche, top in acciaio inossidabile, pareti bianche, parquet chiaro, lavatrice e asciugatrice affiancate, pavimento beige e top grigio

The common "U-Shaped" layout was retained in this shaker style kitchen. Using this functional space the focus turned to storage solutions. A great range of drawers were included in the plan, to place crockery, pots and pans, whilst clever corner storage ideas were implemented.
Concealed behind cavity sliding doors, the well set out walk in pantry lies, an ideal space for food preparation, storing appliances along with the families weekly grocery shopping.
Relaxation is key in this stunning bathroom setting, with calming muted tones along with the superb fit out provide the perfect scene to escape. When space is limited a wet room provides more room to move, where the shower is not enclosed opening up the space to fit this luxurious freestanding bathtub.
The well thought out laundry creating simplicity, clean lines, ample bench space and great storage. The beautiful timber look joinery has created a stunning contrast.t.

Ispirazione per una piccola lavanderia multiuso con lavello da incasso, ante in stile shaker, ante bianche, top in quarzo composito, paraspruzzi beige, paraspruzzi in gres porcellanato, pareti bianche, pavimento in travertino, lavatrice e asciugatrice nascoste, pavimento beige e top bianco

Unique opportunity to live your best life in this architectural home. Ideally nestled at the end of a serene cul-de-sac and perfectly situated at the top of a knoll with sweeping mountain, treetop, and sunset views- some of the best in all of Westlake Village! Enter through the sleek mahogany glass door and feel the awe of the grand two story great room with wood-clad vaulted ceilings, dual-sided gas fireplace, custom windows w/motorized blinds, and gleaming hardwood floors. Enjoy luxurious amenities inside this organic flowing floorplan boasting a cozy den, dream kitchen, comfortable dining area, and a masterpiece entertainers yard. Lounge around in the high-end professionally designed outdoor spaces featuring: quality craftsmanship wood fencing, drought tolerant lush landscape and artificial grass, sleek modern hardscape with strategic landscape lighting, built in BBQ island w/ plenty of bar seating and Lynx Pro-Sear Rotisserie Grill, refrigerator, and custom storage, custom designed stone gas firepit, attached post & beam pergola ready for stargazing, cafe lights, and various calming water features—All working together to create a harmoniously serene outdoor living space while simultaneously enjoying 180' views! Lush grassy side yard w/ privacy hedges, playground space and room for a farm to table garden! Open concept luxe kitchen w/SS appliances incl Thermador gas cooktop/hood, Bosch dual ovens, Bosch dishwasher, built in smart microwave, garden casement window, customized maple cabinetry, updated Taj Mahal quartzite island with breakfast bar, and the quintessential built-in coffee/bar station with appliance storage! One bedroom and full bath downstairs with stone flooring and counter. Three upstairs bedrooms, an office/gym, and massive bonus room (with potential for separate living quarters). The two generously sized bedrooms with ample storage and views have access to a fully upgraded sumptuous designer bathroom! The gym/office boasts glass French doors, wood-clad vaulted ceiling + treetop views. The permitted bonus room is a rare unique find and has potential for possible separate living quarters. Bonus Room has a separate entrance with a private staircase, awe-inspiring picture windows, wood-clad ceilings, surround-sound speakers, ceiling fans, wet bar w/fridge, granite counters, under-counter lights, and a built in window seat w/storage. Oversized master suite boasts gorgeous natural light, endless views, lounge area, his/hers walk-in closets, and a rustic spa-like master bath featuring a walk-in shower w/dual heads, frameless glass door + slate flooring. Maple dual sink vanity w/black granite, modern brushed nickel fixtures, sleek lighting, W/C! Ultra efficient laundry room with laundry shoot connecting from upstairs, SS sink, waterfall quartz counters, and built in desk for hobby or work + a picturesque casement window looking out to a private grassy area. Stay organized with the tastefully handcrafted mudroom bench, hooks, shelving and ample storage just off the direct 2 car garage! Nearby the Village Homes clubhouse, tennis & pickle ball courts, ample poolside lounge chairs, tables, and umbrellas, full-sized pool for free swimming and laps, an oversized children's pool perfect for entertaining the kids and guests, complete with lifeguards on duty and a wonderful place to meet your Village Homes neighbors. Nearby parks, schools, shops, hiking, lake, beaches, and more. Live an intentionally inspired life at 2228 Knollcrest — a sprawling architectural gem!
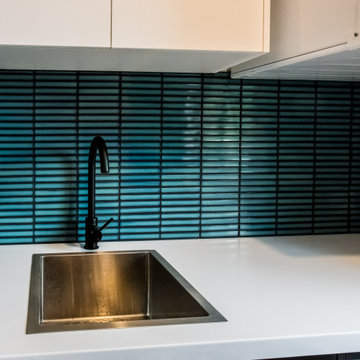
Laundry Room
Ispirazione per una piccola sala lavanderia minimalista con lavello a vasca singola, ante lisce, ante bianche, top in superficie solida, pareti bianche, pavimento con piastrelle in ceramica, lavatrice e asciugatrice a colonna, pavimento beige e top bianco
Ispirazione per una piccola sala lavanderia minimalista con lavello a vasca singola, ante lisce, ante bianche, top in superficie solida, pareti bianche, pavimento con piastrelle in ceramica, lavatrice e asciugatrice a colonna, pavimento beige e top bianco
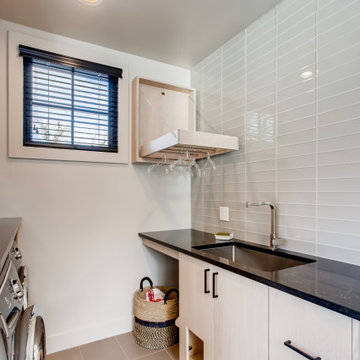
Quarter Sawn White Oak with a White Wash Stain
Esempio di una sala lavanderia design con ante lisce, ante beige, top nero, lavello sottopiano, pareti bianche, lavatrice e asciugatrice affiancate e pavimento beige
Esempio di una sala lavanderia design con ante lisce, ante beige, top nero, lavello sottopiano, pareti bianche, lavatrice e asciugatrice affiancate e pavimento beige

Laundry room cabinets by Hayes Cabinetry, 3cm quartz counters by caesarstone, Bosch laundry. Brizo plumbing fixture and Shaw industries tile flooring

Premium Waschküche in Steingrau mit viel Stauraum, Maßanfertigung, Ecklösungen, Kleiner Küchenzeile, Schrank für Trockner und Waschmaschine
Esempio di una sala lavanderia minimalista di medie dimensioni con lavello a vasca singola, ante lisce, ante grigie, top in legno, pareti bianche, pavimento in cemento, lavatrice e asciugatrice affiancate, pavimento beige e top grigio
Esempio di una sala lavanderia minimalista di medie dimensioni con lavello a vasca singola, ante lisce, ante grigie, top in legno, pareti bianche, pavimento in cemento, lavatrice e asciugatrice affiancate, pavimento beige e top grigio
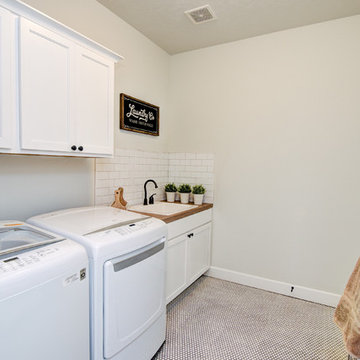
Laundry/mudroom off the garage with penny tiles, utility sink, upper cabinets and Samsung® washer and dryer.
Idee per una sala lavanderia stile rurale di medie dimensioni con lavello da incasso, ante in stile shaker, ante bianche, top in laminato, pareti bianche, pavimento con piastrelle in ceramica, lavatrice e asciugatrice affiancate e pavimento beige
Idee per una sala lavanderia stile rurale di medie dimensioni con lavello da incasso, ante in stile shaker, ante bianche, top in laminato, pareti bianche, pavimento con piastrelle in ceramica, lavatrice e asciugatrice affiancate e pavimento beige
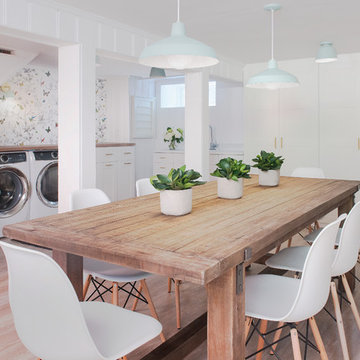
Photography: Ben Gebo
Ispirazione per una lavanderia multiuso chic di medie dimensioni con ante con riquadro incassato, ante bianche, top in legno, pareti bianche, parquet chiaro, lavatrice e asciugatrice affiancate e pavimento beige
Ispirazione per una lavanderia multiuso chic di medie dimensioni con ante con riquadro incassato, ante bianche, top in legno, pareti bianche, parquet chiaro, lavatrice e asciugatrice affiancate e pavimento beige
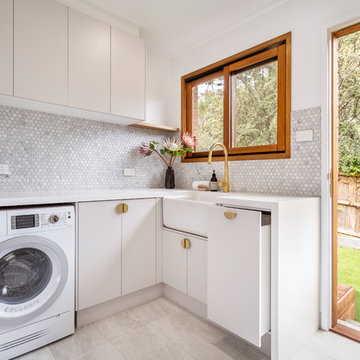
Luke Barrett - Urban
Ispirazione per una sala lavanderia minimal con lavasciuga, lavello stile country, ante lisce, ante bianche, pareti bianche, pavimento beige e top bianco
Ispirazione per una sala lavanderia minimal con lavasciuga, lavello stile country, ante lisce, ante bianche, pareti bianche, pavimento beige e top bianco

Ispirazione per una grande lavanderia multiuso chic con lavello sottopiano, ante lisce, ante bianche, top in quarzo composito, paraspruzzi beige, paraspruzzi in quarzo composito, pareti bianche, pavimento in gres porcellanato, lavatrice e asciugatrice affiancate, pavimento beige e top beige
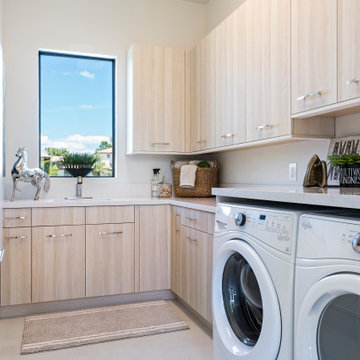
Ispirazione per una sala lavanderia contemporanea con lavello sottopiano, ante lisce, ante marroni, pareti bianche, lavatrice e asciugatrice affiancate, pavimento beige e top grigio
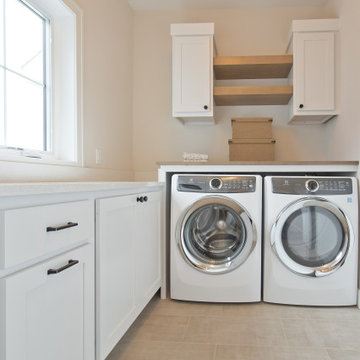
If you love what you see and would like to know more about a manufacturer/color/style of a Floor & Home product used in this project, submit a product inquiry request here: bit.ly/_ProductInquiry
Floor & Home products supplied by Coyle Carpet One- Madison, WI • Products Supplied Include: Laundry Room Floor Tile
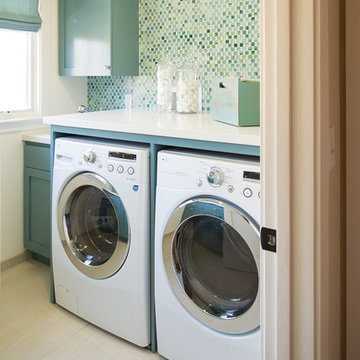
Paul Keitz Photography
Idee per una lavanderia classica con ante in stile shaker, ante blu, pareti bianche, lavatrice e asciugatrice affiancate, pavimento beige e top bianco
Idee per una lavanderia classica con ante in stile shaker, ante blu, pareti bianche, lavatrice e asciugatrice affiancate, pavimento beige e top bianco

Huge laundry room with tons of storage. Custom tile walls, sink, hampers, and built in ironing board.
Esempio di un'ampia sala lavanderia moderna con lavello stile country, ante con riquadro incassato, ante nere, top in granito, pareti bianche, pavimento in gres porcellanato, lavatrice e asciugatrice affiancate, pavimento beige e top beige
Esempio di un'ampia sala lavanderia moderna con lavello stile country, ante con riquadro incassato, ante nere, top in granito, pareti bianche, pavimento in gres porcellanato, lavatrice e asciugatrice affiancate, pavimento beige e top beige

Ispirazione per una grande sala lavanderia con lavatoio, ante lisce, ante in legno bruno, top in superficie solida, pareti bianche, pavimento in vinile, lavatrice e asciugatrice affiancate, pavimento beige, top beige, soffitto in carta da parati e carta da parati
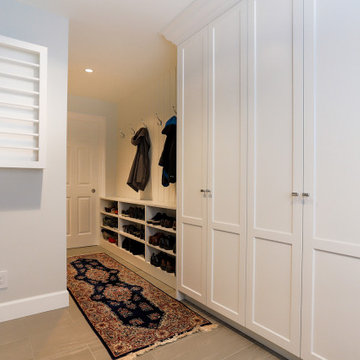
Immagine di una sala lavanderia chic di medie dimensioni con lavello sottopiano, ante in stile shaker, ante grigie, top in quarzo composito, pareti bianche, pavimento in gres porcellanato, lavatrice e asciugatrice affiancate e pavimento beige
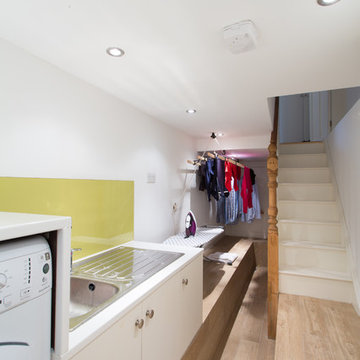
The cellar has been converted into a very useful utility room
Immagine di una piccola sala lavanderia minimal con lavello da incasso, ante bianche, top in superficie solida, pareti bianche, pavimento in legno massello medio, lavatrice e asciugatrice affiancate e pavimento beige
Immagine di una piccola sala lavanderia minimal con lavello da incasso, ante bianche, top in superficie solida, pareti bianche, pavimento in legno massello medio, lavatrice e asciugatrice affiancate e pavimento beige
1.228 Foto di lavanderie con pareti bianche e pavimento beige
5