744 Foto di lavanderie con pareti bianche e parquet chiaro
Filtra anche per:
Budget
Ordina per:Popolari oggi
121 - 140 di 744 foto
1 di 3
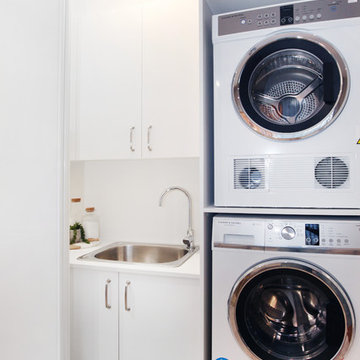
Ispirazione per una piccola sala lavanderia minimal con lavello da incasso, ante lisce, ante in legno chiaro, top in quarzo composito, pareti bianche, parquet chiaro, lavatrice e asciugatrice a colonna e top bianco

Immagine di una piccola sala lavanderia country con top in legno, pareti bianche, parquet chiaro, pavimento beige e top beige

This second floor laundry area was created out of part of an existing master bathroom. It allowed the client to move their laundry station from the basement to the second floor, greatly improving efficiency.
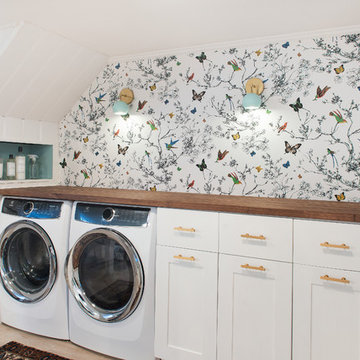
Photography: Ben Gebo
Immagine di una lavanderia multiuso classica di medie dimensioni con lavello integrato, ante con riquadro incassato, ante bianche, top in legno, pareti bianche, parquet chiaro, lavatrice e asciugatrice affiancate e pavimento beige
Immagine di una lavanderia multiuso classica di medie dimensioni con lavello integrato, ante con riquadro incassato, ante bianche, top in legno, pareti bianche, parquet chiaro, lavatrice e asciugatrice affiancate e pavimento beige

The best of past and present architectural styles combine in this welcoming, farmhouse-inspired design. Clad in low-maintenance siding, the distinctive exterior has plenty of street appeal, with its columned porch, multiple gables, shutters and interesting roof lines. Other exterior highlights included trusses over the garage doors, horizontal lap siding and brick and stone accents. The interior is equally impressive, with an open floor plan that accommodates today’s family and modern lifestyles. An eight-foot covered porch leads into a large foyer and a powder room. Beyond, the spacious first floor includes more than 2,000 square feet, with one side dominated by public spaces that include a large open living room, centrally located kitchen with a large island that seats six and a u-shaped counter plan, formal dining area that seats eight for holidays and special occasions and a convenient laundry and mud room. The left side of the floor plan contains the serene master suite, with an oversized master bath, large walk-in closet and 16 by 18-foot master bedroom that includes a large picture window that lets in maximum light and is perfect for capturing nearby views. Relax with a cup of morning coffee or an evening cocktail on the nearby covered patio, which can be accessed from both the living room and the master bedroom. Upstairs, an additional 900 square feet includes two 11 by 14-foot upper bedrooms with bath and closet and a an approximately 700 square foot guest suite over the garage that includes a relaxing sitting area, galley kitchen and bath, perfect for guests or in-laws.

The opposite side of the bed loft houses the laundry and closet space. A vent-free all-in-one washer dryer combo unit adds to the efficiency of the home, with convenient proximity to the hanging space of the closet and the ample storage of the full cabinetry wall.
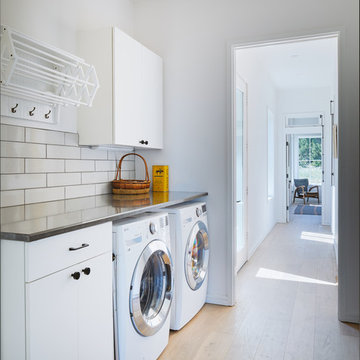
Immagine di una sala lavanderia nordica con ante lisce, ante bianche, top in acciaio inossidabile, pareti bianche, parquet chiaro, lavatrice e asciugatrice affiancate, pavimento beige e top grigio
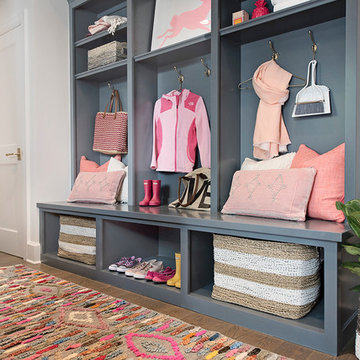
Perfect mudroom storage for the family.
Foto di una grande lavanderia multiuso boho chic con ante con riquadro incassato, ante grigie, pareti bianche, parquet chiaro, lavatrice e asciugatrice affiancate e pavimento marrone
Foto di una grande lavanderia multiuso boho chic con ante con riquadro incassato, ante grigie, pareti bianche, parquet chiaro, lavatrice e asciugatrice affiancate e pavimento marrone

A laundry room is housed behind these sliding barn doors in the upstairs hallway in this near-net-zero custom built home built by Meadowlark Design + Build in Ann Arbor, Michigan. Architect: Architectural Resource, Photography: Joshua Caldwell

A quiet laundry room with soft colours and natural hardwood flooring. This laundry room features light blue framed cabinetry, an apron fronted sink, a custom backsplash shape, and hooks for hanging linens.

Esempio di una grande lavanderia multiuso country con lavello sottopiano, ante con riquadro incassato, ante marroni, top in legno, paraspruzzi nero, paraspruzzi con piastrelle in ceramica, pareti bianche, parquet chiaro, lavatrice e asciugatrice affiancate, pavimento marrone, top nero e pareti in perlinato
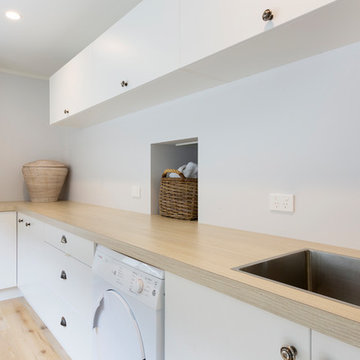
Foto di una lavanderia multiuso minimalista di medie dimensioni con lavello da incasso, ante lisce, ante bianche, top in legno, pareti bianche e parquet chiaro
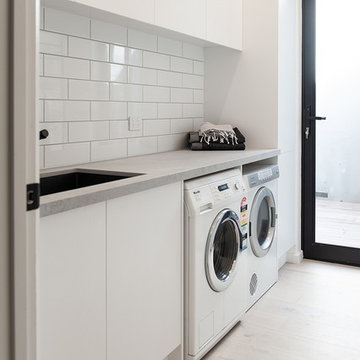
Zesta Kitchens
Immagine di una sala lavanderia minimalista di medie dimensioni con lavello sottopiano, nessun'anta, ante bianche, top in quarzo composito, pareti bianche, parquet chiaro, lavatrice e asciugatrice affiancate e top grigio
Immagine di una sala lavanderia minimalista di medie dimensioni con lavello sottopiano, nessun'anta, ante bianche, top in quarzo composito, pareti bianche, parquet chiaro, lavatrice e asciugatrice affiancate e top grigio

Immagine di un ripostiglio-lavanderia design con lavello sottopiano, ante lisce, ante in legno chiaro, pareti bianche, parquet chiaro, lavatrice e asciugatrice a colonna, pavimento beige e top bianco
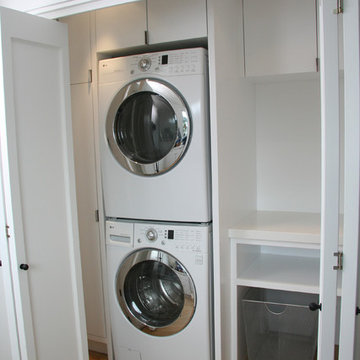
Ispirazione per una lavanderia minimalista di medie dimensioni con ante lisce, ante bianche, top in superficie solida, pareti bianche, parquet chiaro e lavatrice e asciugatrice a colonna

Photo: Meghan Bob Photography
Foto di una piccola sala lavanderia minimalista con lavello da incasso, ante grigie, top in quarzo composito, pareti bianche, parquet chiaro, lavatrice e asciugatrice affiancate, pavimento grigio e top grigio
Foto di una piccola sala lavanderia minimalista con lavello da incasso, ante grigie, top in quarzo composito, pareti bianche, parquet chiaro, lavatrice e asciugatrice affiancate, pavimento grigio e top grigio

Zionsville, IN - HAUS | Architecture For Modern Lifestyles, Christopher Short, Architect, WERK | Building Modern, Construction Managers, Custom Builder
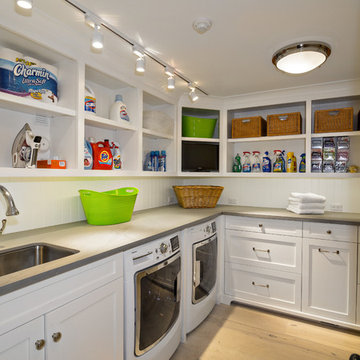
Ron Rosenzweig
Immagine di una sala lavanderia classica di medie dimensioni con ante bianche, pareti bianche, parquet chiaro, lavatrice e asciugatrice affiancate, top grigio, ante in stile shaker e lavello sottopiano
Immagine di una sala lavanderia classica di medie dimensioni con ante bianche, pareti bianche, parquet chiaro, lavatrice e asciugatrice affiancate, top grigio, ante in stile shaker e lavello sottopiano
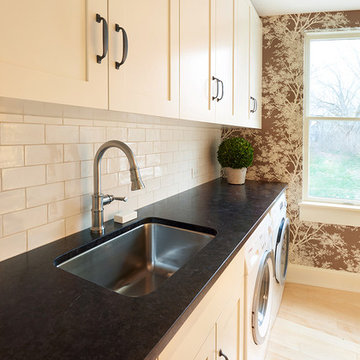
Design/Build: Rocky DiGiacomo, DiGiacomo Homes
Interior Design: Gigi DiGiacomo, DiGiacomo Homes
Photo: Paul Markert, Markert Photo Inc.
Foto di una grande lavanderia multiuso chic con lavello sottopiano, ante bianche, pareti bianche, parquet chiaro e lavatrice e asciugatrice affiancate
Foto di una grande lavanderia multiuso chic con lavello sottopiano, ante bianche, pareti bianche, parquet chiaro e lavatrice e asciugatrice affiancate

APD was hired to update the primary bathroom and laundry room of this ranch style family home. Included was a request to add a powder bathroom where one previously did not exist to help ease the chaos for the young family. The design team took a little space here and a little space there, coming up with a reconfigured layout including an enlarged primary bathroom with large walk-in shower, a jewel box powder bath, and a refreshed laundry room including a dog bath for the family’s four legged member!
744 Foto di lavanderie con pareti bianche e parquet chiaro
7