233 Foto di lavanderie con pareti bianche e pareti in perlinato
Filtra anche per:
Budget
Ordina per:Popolari oggi
161 - 180 di 233 foto
1 di 3
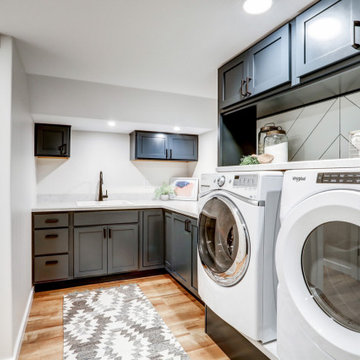
Rich "Adriatic Sea" blue cabinets with matte black hardware, white formica countertops, matte black faucet and hardware, floor to ceiling wall cabinets, vinyl plank flooring, and separate toilet room.

We Feng Shui'ed and designed this adorable vintage laundry room in a 1930s Colonial in Winchester, MA. The shiplap, vintage laundry sink and brick floor feel "New Englandy", but in a fresh way.
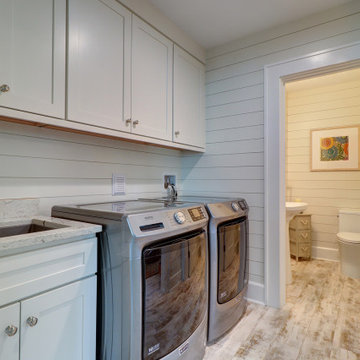
Esempio di una sala lavanderia stile marinaro di medie dimensioni con lavello sottopiano, ante in stile shaker, ante bianche, pareti bianche, lavatrice e asciugatrice affiancate e pareti in perlinato
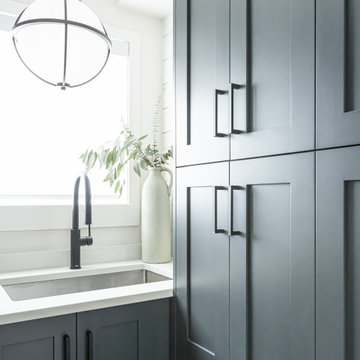
Idee per una lavanderia multiuso minimal di medie dimensioni con lavello sottopiano, ante in stile shaker, top in quarzite, paraspruzzi multicolore, paraspruzzi in lastra di pietra, pareti bianche, pavimento in vinile, lavatrice e asciugatrice affiancate, pavimento marrone, top multicolore e pareti in perlinato
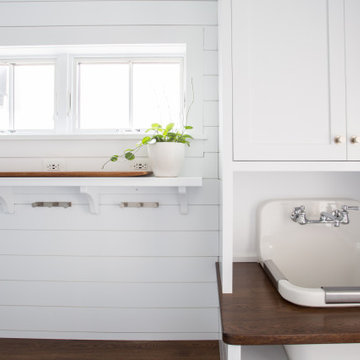
Idee per una lavanderia con ante lisce, ante bianche, top in legno, pareti bianche, pavimento con piastrelle in ceramica, pavimento nero e pareti in perlinato
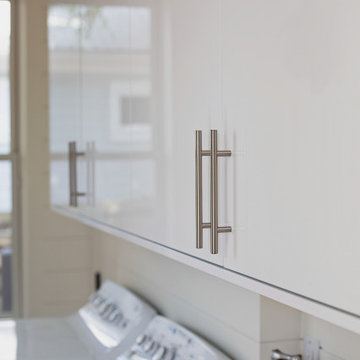
Project: M1258
Design/Manufacturer/Installer: Marquis Fine Cabinetry
Collection: Milano
Finish: Bianco Lucido
Features: Adjustable Legs/Soft Close (Standard)
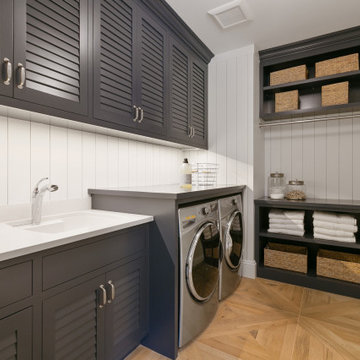
This laundry room showcases a chic and sophisticated design with a functional layout. The deep navy cabinetry, adorned with sleek hardware, adds a bold and elegant contrast to the white backsplash and countertops. The louvered cabinet doors are both aesthetically pleasing and practical, allowing for ventilation. A large, single basin sink with a modern faucet stands ready for laundry prep or hand-washing delicate items.
The washer and dryer are front-loading, emphasizing the room's modern feel. A dark, open shelving unit to the right offers easily accessible storage for baskets, towels, and jars, while contributing to the room's contemporary look. The herringbone patterned wooden floor brings warmth and a classic touch to the overall design, enhancing the room's refined aesthetic.
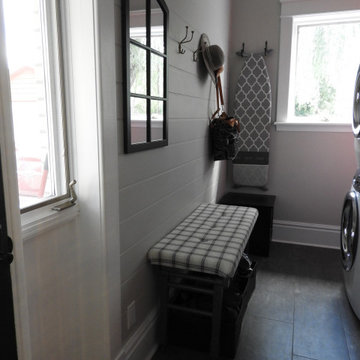
Laundry Room & Side Entrance
Idee per una piccola lavanderia multiuso tradizionale con lavello sottopiano, ante in stile shaker, ante rosse, top in quarzo composito, paraspruzzi bianco, paraspruzzi con piastrelle in pietra, pareti bianche, pavimento con piastrelle in ceramica, lavatrice e asciugatrice a colonna, pavimento grigio, top nero e pareti in perlinato
Idee per una piccola lavanderia multiuso tradizionale con lavello sottopiano, ante in stile shaker, ante rosse, top in quarzo composito, paraspruzzi bianco, paraspruzzi con piastrelle in pietra, pareti bianche, pavimento con piastrelle in ceramica, lavatrice e asciugatrice a colonna, pavimento grigio, top nero e pareti in perlinato
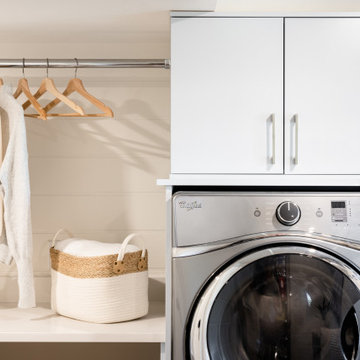
Foto di una sala lavanderia contemporanea di medie dimensioni con lavello stile country, ante lisce, ante blu, top in quarzo composito, paraspruzzi bianco, paraspruzzi in perlinato, pareti bianche, pavimento in vinile, lavatrice e asciugatrice affiancate, pavimento grigio, top bianco e pareti in perlinato
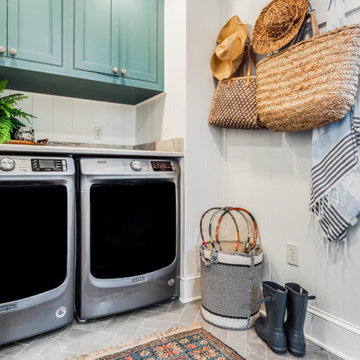
Laundry room/ mudroom of a family friendly beach house on the shore of Easton, Maryland. Custom painted green cabinets and white wainscoting. Vintage style farm sink with vintage oushak rug.
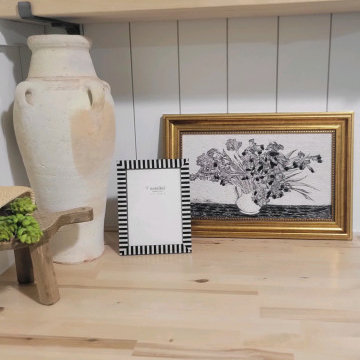
Cabinet, Butcher Block Counter, Open Shelf Styling, Shiplap, and Pegboard
Esempio di una piccola lavanderia classica con ante in stile shaker, ante verdi, pareti bianche e pareti in perlinato
Esempio di una piccola lavanderia classica con ante in stile shaker, ante verdi, pareti bianche e pareti in perlinato
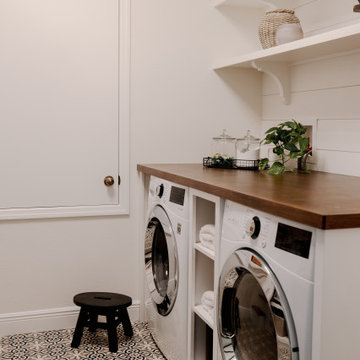
This laundry room has a modern farmhouse look with the tile design on the floor and with the shiplap on the walls.
Foto di una sala lavanderia classica di medie dimensioni con top in legno, paraspruzzi bianco, paraspruzzi in perlinato, pareti bianche, pavimento con piastrelle in ceramica, lavatrice e asciugatrice affiancate, pavimento multicolore, top marrone e pareti in perlinato
Foto di una sala lavanderia classica di medie dimensioni con top in legno, paraspruzzi bianco, paraspruzzi in perlinato, pareti bianche, pavimento con piastrelle in ceramica, lavatrice e asciugatrice affiancate, pavimento multicolore, top marrone e pareti in perlinato
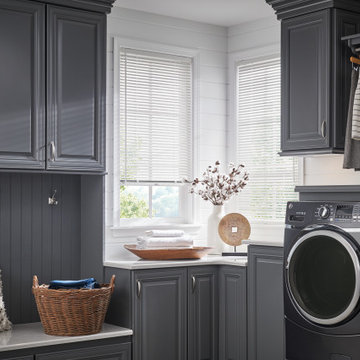
Uniquely modern, vintage and industrial-pro all at once, Aluminum Blinds add a sleek, metallic vibe to a kitchen or man-cave. A simple twist of the wrist opens or closes the view. Choose from a rainbow of colors and you have instant design on a dime.
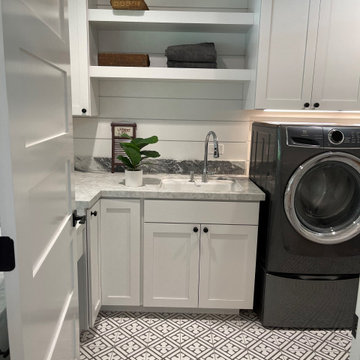
Kitchen Remodel featuring custom Cabinetry in Maple with white finish in shaker door style, white and gray quartzite countertop, stainless steel appliances, glass pendant lighting, recessed ceiling detail, | Photo: CAGE Design Build
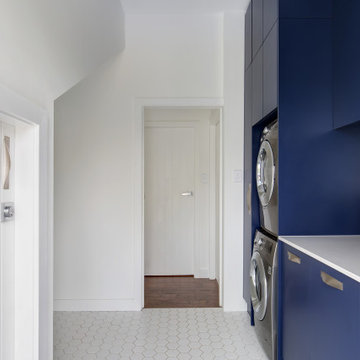
Laundry with blue joinery, mosaic tiles and washing machine dryer stacked.
Idee per una sala lavanderia design di medie dimensioni con lavello a doppia vasca, ante lisce, ante blu, top in quarzo composito, paraspruzzi multicolore, paraspruzzi con piastrelle a mosaico, pareti bianche, pavimento in gres porcellanato, lavatrice e asciugatrice a colonna, pavimento bianco, top bianco, soffitto a volta e pareti in perlinato
Idee per una sala lavanderia design di medie dimensioni con lavello a doppia vasca, ante lisce, ante blu, top in quarzo composito, paraspruzzi multicolore, paraspruzzi con piastrelle a mosaico, pareti bianche, pavimento in gres porcellanato, lavatrice e asciugatrice a colonna, pavimento bianco, top bianco, soffitto a volta e pareti in perlinato
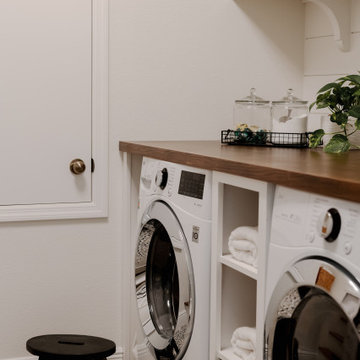
This laundry room has a modern farmhouse look with the tile design on the floor and with the shiplap on the walls.
Immagine di una sala lavanderia classica di medie dimensioni con top in legno, paraspruzzi bianco, paraspruzzi in perlinato, pareti bianche, pavimento con piastrelle in ceramica, lavatrice e asciugatrice affiancate, pavimento multicolore, top marrone e pareti in perlinato
Immagine di una sala lavanderia classica di medie dimensioni con top in legno, paraspruzzi bianco, paraspruzzi in perlinato, pareti bianche, pavimento con piastrelle in ceramica, lavatrice e asciugatrice affiancate, pavimento multicolore, top marrone e pareti in perlinato

The client wanted a spare room off the kitchen transformed into a bright and functional laundry room with custom designed millwork, cabinetry, doors, and plenty of counter space. All this while respecting her preference for French-Country styling and traditional decorative elements. She also wanted to add functional storage with space to air dry her clothes and a hide-away ironing board. We brightened it up with the off-white millwork, ship lapped ceiling and the gorgeous beadboard. We imported from Scotland the delicate lace for the custom curtains on the doors and cabinets. The custom Quartzite countertop covers the washer and dryer and was also designed into the cabinetry wall on the other side. This fabulous laundry room is well outfitted with integrated appliances, custom cabinets, and a lot of storage with extra room for sorting and folding clothes. A pure pleasure!
Materials used:
Taj Mahal Quartzite stone countertops, Custom wood cabinetry lacquered with antique finish, Heated white-oak wood floor, apron-front porcelain utility sink, antique vintage glass pendant lighting, Lace imported from Scotland for doors and cabinets, French doors and sidelights with beveled glass, beadboard on walls and for open shelving, shiplap ceilings with recessed lighting.

Relocating the kitchen in a whole-house renovation/addition project gave us space for a new pantry and this convenient laundry room.
© Jeffrey Totaro, 2023
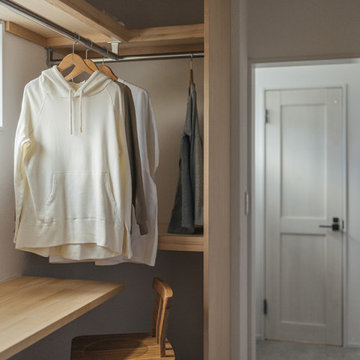
脱衣所兼ランドリールーム。
洗濯機と幹太くんの乾燥機も設置されていますが、対応できない洗濯物を干したりそのままアイロンがけができるよう、家事コーナーもあります。
部屋全体は珊瑚塗装となっていますので、湿度調整が可能です。
Idee per una grande lavanderia multiuso con pareti bianche, top beige, soffitto in perlinato, pareti in perlinato, pavimento in compensato e pavimento grigio
Idee per una grande lavanderia multiuso con pareti bianche, top beige, soffitto in perlinato, pareti in perlinato, pavimento in compensato e pavimento grigio
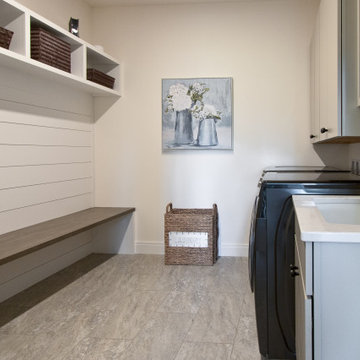
Luxury Vinyl Tile by Engineered Floors, Revotech in Pietra Jasper
Esempio di una lavanderia multiuso classica con lavatoio, ante lisce, ante grigie, top in quarzo composito, pareti bianche, pavimento in vinile, lavatrice e asciugatrice affiancate, pavimento grigio, top bianco e pareti in perlinato
Esempio di una lavanderia multiuso classica con lavatoio, ante lisce, ante grigie, top in quarzo composito, pareti bianche, pavimento in vinile, lavatrice e asciugatrice affiancate, pavimento grigio, top bianco e pareti in perlinato
233 Foto di lavanderie con pareti bianche e pareti in perlinato
9