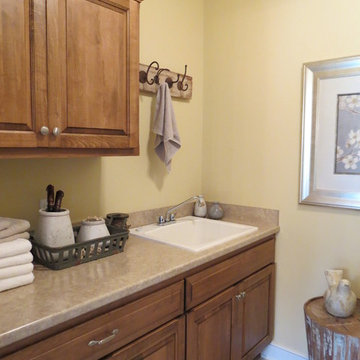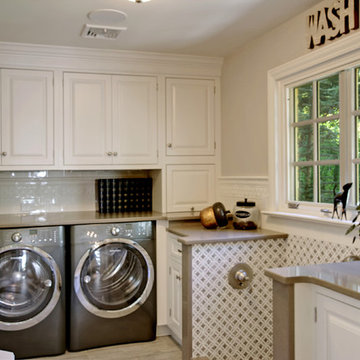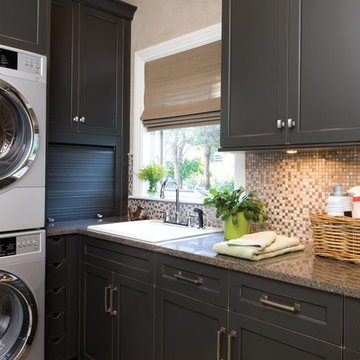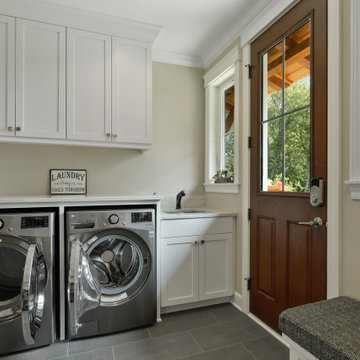6.412 Foto di lavanderie con pareti beige
Filtra anche per:
Budget
Ordina per:Popolari oggi
81 - 100 di 6.412 foto
1 di 3

Ispirazione per una lavanderia multiuso con lavatoio, ante con bugna sagomata, ante in legno scuro, paraspruzzi bianco e pareti beige

New Laundry-Mudroom addition accommodates all practical domestic needs including cubbies for book bags and a dog shower.
Photo: Phil Johnson
Foto di una sala lavanderia chic di medie dimensioni con ante con bugna sagomata, ante bianche, pareti beige e lavatrice e asciugatrice affiancate
Foto di una sala lavanderia chic di medie dimensioni con ante con bugna sagomata, ante bianche, pareti beige e lavatrice e asciugatrice affiancate

Why confine cabinetry to the kitchen? Dura Supreme cabinetry is an intelligent choice for built-in and freestanding furniture pieces throughout your home. As open floor plans gain popularity and kitchen space merges seamlessly with living spaces, it’s only natural to extend cabinetry into other areas of the home to create architectural and design consistency. Dura Supreme cabinetry offers an amazing array of door styles, finishes and decorative elements along with superior construction, joinery, quality and custom sizing. Your Dura Supreme designer can introduce you to a host of intriguing design venues and furniture applications for your entire home.
Request a FREE Dura Supreme Brochure Packet:
http://www.durasupreme.com/request-brochure
Find a Dura Supreme Showroom near you today:
http://www.durasupreme.com/dealer-locator

Compact, efficient and attractive laundry room
Foto di una piccola lavanderia multiuso con lavello integrato, ante lisce, ante bianche, top in quarzo composito, pareti beige, pavimento in gres porcellanato, lavatrice e asciugatrice a colonna, pavimento multicolore e top nero
Foto di una piccola lavanderia multiuso con lavello integrato, ante lisce, ante bianche, top in quarzo composito, pareti beige, pavimento in gres porcellanato, lavatrice e asciugatrice a colonna, pavimento multicolore e top nero

Laundry room featuring tumbled porcelain tile in an off-set pattern, custom inset cabinetry, stackable washer & dryer, white farmhouse sink, leathered black countertops and brass fixtures

Ispirazione per una grande sala lavanderia tradizionale con lavello sottopiano, ante a filo, ante grigie, top in quarzo composito, pareti beige, pavimento in gres porcellanato, lavatrice e asciugatrice affiancate, pavimento bianco e top bianco

Immagine di un'ampia sala lavanderia country con ante in stile shaker, lavatrice e asciugatrice a colonna, ante blu, top in marmo, pareti beige, pavimento in terracotta, pavimento beige e top beige

Keeping the existing cabinetry but repinting it we were able to put butcher block countertops on for workable space.
Esempio di una sala lavanderia di medie dimensioni con lavatoio, ante con bugna sagomata, ante bianche, top in legno, pareti beige, pavimento in vinile, lavatrice e asciugatrice affiancate, pavimento marrone e top marrone
Esempio di una sala lavanderia di medie dimensioni con lavatoio, ante con bugna sagomata, ante bianche, top in legno, pareti beige, pavimento in vinile, lavatrice e asciugatrice affiancate, pavimento marrone e top marrone

Ispirazione per una lavanderia contemporanea con lavello stile country, ante lisce, ante beige, pareti beige, parquet chiaro, lavatrice e asciugatrice a colonna, pavimento beige e top grigio

The unique utility sink adds interest and color to the new laundry/craft room.
Esempio di una grande lavanderia multiuso tradizionale con lavatoio, ante con riquadro incassato, ante verdi, top in quarzite, pareti beige, pavimento in gres porcellanato, lavatrice e asciugatrice a colonna, pavimento multicolore e top bianco
Esempio di una grande lavanderia multiuso tradizionale con lavatoio, ante con riquadro incassato, ante verdi, top in quarzite, pareti beige, pavimento in gres porcellanato, lavatrice e asciugatrice a colonna, pavimento multicolore e top bianco

What stands out most in this space is the gray hexagon floor! With white accents tieing in the rest of the home; the floor creates an excitement all it's own. The adjacent hall works as a custom built boot bench mudroom w/ shiplap backing & a wood stained top.

Ispirazione per una lavanderia multiuso contemporanea di medie dimensioni con lavello sottopiano, ante con bugna sagomata, ante bianche, top in quarzo composito, pareti beige, pavimento con piastrelle in ceramica, lavatrice e asciugatrice affiancate, pavimento grigio e top bianco

Laundry Room. View plan: https://www.thehousedesigners.com/plan/green-acres-8713/

We love it when a home becomes a family compound with wonderful history. That is exactly what this home on Mullet Lake is. The original cottage was built by our client’s father and enjoyed by the family for years. It finally came to the point that there was simply not enough room and it lacked some of the efficiencies and luxuries enjoyed in permanent residences. The cottage is utilized by several families and space was needed to allow for summer and holiday enjoyment. The focus was on creating additional space on the second level, increasing views of the lake, moving interior spaces and the need to increase the ceiling heights on the main level. All these changes led for the need to start over or at least keep what we could and add to it. The home had an excellent foundation, in more ways than one, so we started from there.
It was important to our client to create a northern Michigan cottage using low maintenance exterior finishes. The interior look and feel moved to more timber beam with pine paneling to keep the warmth and appeal of our area. The home features 2 master suites, one on the main level and one on the 2nd level with a balcony. There are 4 additional bedrooms with one also serving as an office. The bunkroom provides plenty of sleeping space for the grandchildren. The great room has vaulted ceilings, plenty of seating and a stone fireplace with vast windows toward the lake. The kitchen and dining are open to each other and enjoy the view.
The beach entry provides access to storage, the 3/4 bath, and laundry. The sunroom off the dining area is a great extension of the home with 180 degrees of view. This allows a wonderful morning escape to enjoy your coffee. The covered timber entry porch provides a direct view of the lake upon entering the home. The garage also features a timber bracketed shed roof system which adds wonderful detail to garage doors.
The home’s footprint was extended in a few areas to allow for the interior spaces to work with the needs of the family. Plenty of living spaces for all to enjoy as well as bedrooms to rest their heads after a busy day on the lake. This will be enjoyed by generations to come.

This house was in need of some serious attention. It was completely gutted down to the framing. The stairway was moved into an area that made more since and a laundry/mudroom and half bath were added. Nothing was untouched.
This laundry room is complete with front load washer and dryer, folding counter above, broom cabinet, and upper cabinets to ceiling to maximize storage.

Monogram Interior Design
Immagine di una grande lavanderia multiuso chic con lavello da incasso, ante con riquadro incassato, ante grigie, top in granito, pareti beige, pavimento in legno massello medio, lavatrice e asciugatrice affiancate, pavimento marrone e top nero
Immagine di una grande lavanderia multiuso chic con lavello da incasso, ante con riquadro incassato, ante grigie, top in granito, pareti beige, pavimento in legno massello medio, lavatrice e asciugatrice affiancate, pavimento marrone e top nero

FX Home Tours
Interior Design: Osmond Design
Esempio di una grande sala lavanderia chic con lavello stile country, ante con riquadro incassato, ante beige, pareti beige, lavatrice e asciugatrice a colonna, pavimento multicolore, top bianco e top in marmo
Esempio di una grande sala lavanderia chic con lavello stile country, ante con riquadro incassato, ante beige, pareti beige, lavatrice e asciugatrice a colonna, pavimento multicolore, top bianco e top in marmo

Ispirazione per una lavanderia multiuso classica di medie dimensioni con lavello sottopiano, ante con riquadro incassato, ante in legno bruno, pareti beige, parquet scuro, lavatrice e asciugatrice affiancate, pavimento marrone, top beige e top in granito

Esempio di una sala lavanderia design con lavello da incasso, ante con bugna sagomata, ante bianche, top in laminato, pareti beige, pavimento con piastrelle in ceramica, lavatrice e asciugatrice a colonna e pavimento beige
6.412 Foto di lavanderie con pareti beige
5
