6.414 Foto di lavanderie con pareti beige
Filtra anche per:
Budget
Ordina per:Popolari oggi
201 - 220 di 6.414 foto
1 di 3
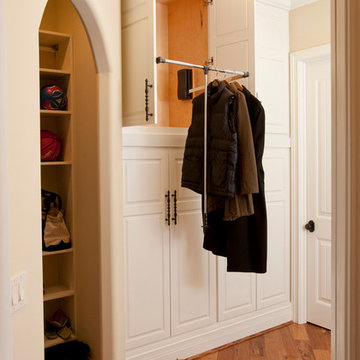
Immagine di una lavanderia multiuso tradizionale di medie dimensioni con ante con bugna sagomata, ante bianche, pareti beige, pavimento in legno massello medio, lavatrice e asciugatrice affiancate e pavimento marrone

Denash photography, Designed by Jenny Rausch C.K.D
This fabulous laundry room is a favorite. The distressed cabinetry with tumbled stone floor and custom piece of furniture sets it apart from any traditional laundry room. Bead board walls, granite countertop, beautiful blue gray washer dryer built in. The under counter laundry with folding area and dry sink are highly functional for any homeowner.

Glen Doone Photography
Foto di una piccola sala lavanderia contemporanea con lavello stile country, ante bianche, top in granito, pareti beige, lavatrice e asciugatrice affiancate, pavimento beige, pavimento con piastrelle in ceramica e ante in stile shaker
Foto di una piccola sala lavanderia contemporanea con lavello stile country, ante bianche, top in granito, pareti beige, lavatrice e asciugatrice affiancate, pavimento beige, pavimento con piastrelle in ceramica e ante in stile shaker

Ispirazione per una sala lavanderia chic di medie dimensioni con lavello sottopiano, ante in stile shaker, ante bianche, top in superficie solida, pareti beige, pavimento in legno massello medio e lavatrice e asciugatrice a colonna

Ispirazione per una lavanderia multiuso minimalista di medie dimensioni con lavello stile country, ante in stile shaker, ante verdi, top in legno, paraspruzzi bianco, paraspruzzi con piastrelle di cemento, pareti beige, pavimento con piastrelle in ceramica, lavatrice e asciugatrice affiancate, pavimento grigio, top marrone e carta da parati

Idee per una grande lavanderia multiuso classica con lavello stile country, ante in stile shaker, ante beige, top in quarzite, paraspruzzi nero, paraspruzzi in quarzo composito, pareti beige, pavimento in gres porcellanato, lavatrice e asciugatrice affiancate, pavimento multicolore e top nero
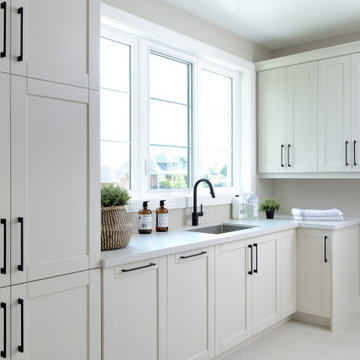
Immagine di una grande lavanderia multiuso minimal con lavello sottopiano, ante beige, pareti beige e top bianco
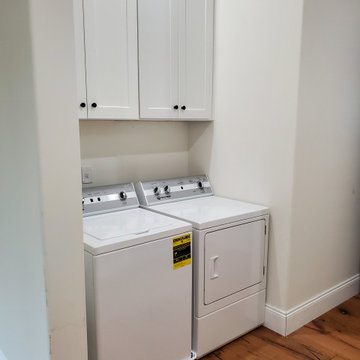
Laundry Room Space with shaker white cabinets and light hardwood flooring. Sherwin Williams Greek Villa SW7551 - Wall Color
Ispirazione per una piccola lavanderia multiuso moderna con ante in stile shaker, ante bianche, pareti beige, lavatrice e asciugatrice affiancate e parquet chiaro
Ispirazione per una piccola lavanderia multiuso moderna con ante in stile shaker, ante bianche, pareti beige, lavatrice e asciugatrice affiancate e parquet chiaro
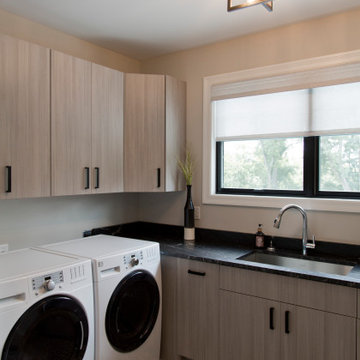
Esempio di una sala lavanderia tradizionale di medie dimensioni con lavello sottopiano, ante lisce, ante in legno chiaro, top in quarzo composito, pareti beige, pavimento con piastrelle in ceramica, lavatrice e asciugatrice affiancate, pavimento multicolore e top nero

Foto di una grande sala lavanderia minimal con lavello sottopiano, ante con riquadro incassato, ante grigie, top in marmo, pareti beige, pavimento in ardesia, lavatrice e asciugatrice affiancate, pavimento multicolore e top marrone

These clients retained MMI to assist with a full renovation of the 1st floor following the Harvey Flood. With 4 feet of water in their home, we worked tirelessly to put the home back in working order. While Harvey served our city lemons, we took the opportunity to make lemonade. The kitchen was expanded to accommodate seating at the island and a butler's pantry. A lovely free-standing tub replaced the former Jacuzzi drop-in and the shower was enlarged to take advantage of the expansive master bathroom. Finally, the fireplace was extended to the two-story ceiling to accommodate the TV over the mantel. While we were able to salvage much of the existing slate flooring, the overall color scheme was updated to reflect current trends and a desire for a fresh look and feel. As with our other Harvey projects, our proudest moments were seeing the family move back in to their beautifully renovated home.

The best of the past and present meet in this distinguished design. Custom craftsmanship and distinctive detailing give this lakefront residence its vintage flavor while an open and light-filled floor plan clearly mark it as contemporary. With its interesting shingled roof lines, abundant windows with decorative brackets and welcoming porch, the exterior takes in surrounding views while the interior meets and exceeds contemporary expectations of ease and comfort. The main level features almost 3,000 square feet of open living, from the charming entry with multiple window seats and built-in benches to the central 15 by 22-foot kitchen, 22 by 18-foot living room with fireplace and adjacent dining and a relaxing, almost 300-square-foot screened-in porch. Nearby is a private sitting room and a 14 by 15-foot master bedroom with built-ins and a spa-style double-sink bath with a beautiful barrel-vaulted ceiling. The main level also includes a work room and first floor laundry, while the 2,165-square-foot second level includes three bedroom suites, a loft and a separate 966-square-foot guest quarters with private living area, kitchen and bedroom. Rounding out the offerings is the 1,960-square-foot lower level, where you can rest and recuperate in the sauna after a workout in your nearby exercise room. Also featured is a 21 by 18-family room, a 14 by 17-square-foot home theater, and an 11 by 12-foot guest bedroom suite.
Photography: Ashley Avila Photography & Fulview Builder: J. Peterson Homes Interior Design: Vision Interiors by Visbeen
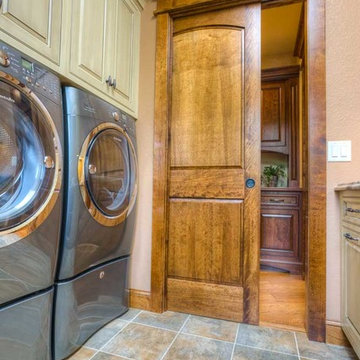
This laundry room features a convenient pocket door entry with raised panel arch top in a Natural Birch wood species with custom stain.
Immagine di una grande sala lavanderia tradizionale con ante in legno scuro, pareti beige, pavimento con piastrelle in ceramica, lavatrice e asciugatrice affiancate e pavimento multicolore
Immagine di una grande sala lavanderia tradizionale con ante in legno scuro, pareti beige, pavimento con piastrelle in ceramica, lavatrice e asciugatrice affiancate e pavimento multicolore
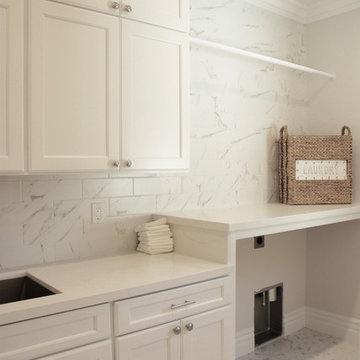
Esempio di una grande sala lavanderia tradizionale con lavello sottopiano, ante in stile shaker, ante bianche, pareti beige, lavatrice e asciugatrice affiancate e pavimento bianco
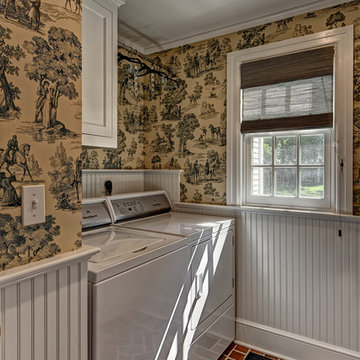
Jim Fuhrmann Photography
Immagine di una lavanderia multiuso chic di medie dimensioni con ante in stile shaker, ante bianche, pareti beige, pavimento in mattoni, lavatrice e asciugatrice affiancate e pavimento marrone
Immagine di una lavanderia multiuso chic di medie dimensioni con ante in stile shaker, ante bianche, pareti beige, pavimento in mattoni, lavatrice e asciugatrice affiancate e pavimento marrone
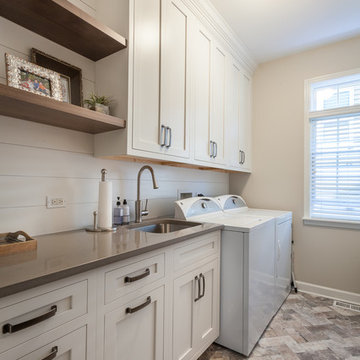
This typical laundry room held dual purposes - laundry and mudroom. We created an effective use of this space with a wall mudroom locker for shoes and coats, and upper cabinets that go to the ceiling for maximum storage. Also added a little flare of style with the floating shelves!
Designed by Wheatland Custom Cabinetry (www.wheatlandcabinets.com)

Foto di una grande sala lavanderia chic con lavello sottopiano, ante in stile shaker, ante bianche, top in granito, pareti beige, pavimento in travertino, lavatrice e asciugatrice affiancate e pavimento beige

Grary Keith Jackson Design Inc, Architect
Matt McGhee, Builder
Interior Design Concepts, Interior Designer
Esempio di un'ampia lavanderia mediterranea con lavello stile country, ante con bugna sagomata, ante beige, top in granito, pareti beige, pavimento in travertino e lavatrice e asciugatrice affiancate
Esempio di un'ampia lavanderia mediterranea con lavello stile country, ante con bugna sagomata, ante beige, top in granito, pareti beige, pavimento in travertino e lavatrice e asciugatrice affiancate

Ispirazione per una lavanderia multiuso chic di medie dimensioni con ante lisce, ante grigie, top in superficie solida, pareti beige, pavimento in travertino e lavatrice e asciugatrice affiancate
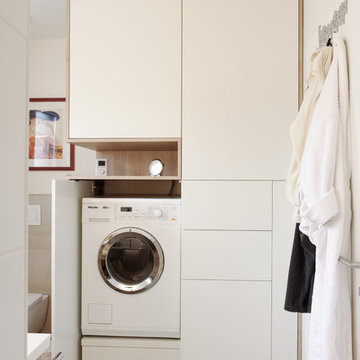
Funktionsschrank im Bad mit integrierter Waschmaschine
Immagine di una piccola sala lavanderia design con ante lisce, top in legno, pareti beige, pavimento con piastrelle in ceramica, lavatrice e asciugatrice nascoste, pavimento nero e ante bianche
Immagine di una piccola sala lavanderia design con ante lisce, top in legno, pareti beige, pavimento con piastrelle in ceramica, lavatrice e asciugatrice nascoste, pavimento nero e ante bianche
6.414 Foto di lavanderie con pareti beige
11