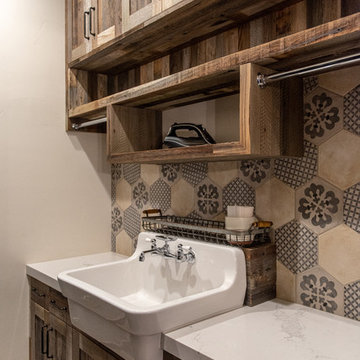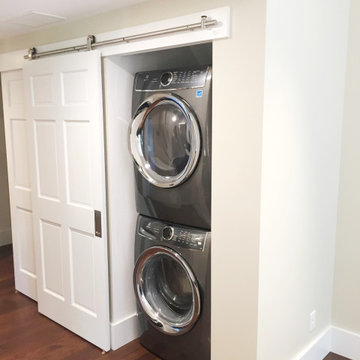7.262 Foto di lavanderie con pareti beige e pareti nere
Filtra anche per:
Budget
Ordina per:Popolari oggi
1 - 20 di 7.262 foto
1 di 3

This mudroom is finished in grey melamine with shaker raised panel door fronts and butcher block counter tops. Bead board backing was used on the wall where coats hang to protect the wall and providing a more built-in look.
Bench seating is flanked with large storage drawers and both open and closed upper cabinetry. Above the washer and dryer there is ample space for sorting and folding clothes along with a hanging rod above the sink for drying out hanging items.
Designed by Jamie Wilson for Closet Organizing Systems

Foto di una lavanderia multiuso classica di medie dimensioni con lavello da incasso, ante in stile shaker, ante in legno scuro, top in quarzo composito, pareti beige, pavimento in gres porcellanato e lavatrice e asciugatrice affiancate

This "perfect-sized" laundry room is just off the mudroom and can be closed off from the rest of the house. The large window makes the space feel large and open. A custom designed wall of shelving and specialty cabinets accommodates everything necessary for day-to-day laundry needs. This custom home was designed and built by Meadowlark Design+Build in Ann Arbor, Michigan. Photography by Joshua Caldwell.

No space for a full laundry room? No problem! Hidden by closet doors, this fully functional laundry area is sleek and modern.
Foto di un piccolo ripostiglio-lavanderia design con lavatrice e asciugatrice a colonna, lavello sottopiano, ante lisce, ante beige e pareti beige
Foto di un piccolo ripostiglio-lavanderia design con lavatrice e asciugatrice a colonna, lavello sottopiano, ante lisce, ante beige e pareti beige

Idee per una lavanderia multiuso classica di medie dimensioni con lavello sottopiano, ante con riquadro incassato, ante grigie, top in marmo, parquet scuro, lavatrice e asciugatrice affiancate e pareti nere

Immagine di una sala lavanderia stile rurale con lavello stile country, ante in legno scuro, pareti beige e top bianco

Ispirazione per una lavanderia multiuso tradizionale di medie dimensioni con lavello sottopiano, nessun'anta, ante bianche, top in saponaria, pareti beige, pavimento in gres porcellanato e lavatrice e asciugatrice affiancate

Peter McMenamin
Esempio di una sala lavanderia tradizionale di medie dimensioni con lavello sottopiano, ante in stile shaker, ante grigie, pareti beige, lavatrice e asciugatrice affiancate, pavimento grigio e top beige
Esempio di una sala lavanderia tradizionale di medie dimensioni con lavello sottopiano, ante in stile shaker, ante grigie, pareti beige, lavatrice e asciugatrice affiancate, pavimento grigio e top beige

Kolanowski Studio
Idee per una grande lavanderia multiuso classica con lavello a vasca singola, ante con riquadro incassato, ante bianche, top in pietra calcarea, pavimento in gres porcellanato, lavatrice e asciugatrice affiancate, pareti beige e top beige
Idee per una grande lavanderia multiuso classica con lavello a vasca singola, ante con riquadro incassato, ante bianche, top in pietra calcarea, pavimento in gres porcellanato, lavatrice e asciugatrice affiancate, pareti beige e top beige

Labra Design Build
Idee per una lavanderia multiuso tradizionale di medie dimensioni con lavello sottopiano, ante in stile shaker, ante bianche, top in marmo, pareti beige, pavimento in ardesia e lavatrice e asciugatrice affiancate
Idee per una lavanderia multiuso tradizionale di medie dimensioni con lavello sottopiano, ante in stile shaker, ante bianche, top in marmo, pareti beige, pavimento in ardesia e lavatrice e asciugatrice affiancate

Idee per un'ampia sala lavanderia tradizionale con ante in stile shaker, lavatrice e asciugatrice a colonna, lavello stile country, ante grigie, pareti beige, pavimento in mattoni, pavimento rosso, top bianco e pareti in perlinato

Esempio di una piccola lavanderia multiuso design con lavello da incasso, ante lisce, ante bianche, top in laminato, paraspruzzi bianco, paraspruzzi con piastrelle in ceramica, pareti beige, pavimento in gres porcellanato, lavatrice e asciugatrice affiancate, pavimento bianco e top grigio

Idee per una grande sala lavanderia tradizionale con lavello sottopiano, ante con riquadro incassato, ante blu, top in quarzo composito, paraspruzzi bianco, paraspruzzi in gres porcellanato, pareti beige, pavimento in gres porcellanato, lavatrice e asciugatrice affiancate, pavimento multicolore e top grigio

Foto di una sala lavanderia country di medie dimensioni con ante in stile shaker, ante gialle, top in quarzo composito, paraspruzzi beige, paraspruzzi in perlinato, pareti beige, pavimento con piastrelle in ceramica, lavatrice e asciugatrice affiancate, pavimento bianco, top nero e carta da parati

The laundry room was placed between the front of the house (kitchen/dining/formal living) and the back game/informal family room. Guests frequently walked by this normally private area.
Laundry room now has tall cleaning storage and custom cabinet to hide the washer/dryer when not in use. A new sink and faucet create a functional cleaning and serving space and a hidden waste bin sits on the right.

In this project the Rochman Design Build team renovated an old 2 story, farmhouse-styled home nestled among mature trees in the Water Hill neighborhood of Ann Arbor. The major renovation of the project happened on the 2nd floor with a complete overhaul of the space including an addition. What was a small room and kitchenette is now a spacious and bright 1 bedroom apartment where our clients can gather and entertain family and friends.

In this garage addition we created a 5th bedroom, bathroom, laundry room and kids sitting room, for a young family. The architecture of the spaces offers great ceiling angles but were a challenge in creating usable space especially in the bathroom and laundry room. In the end were able to achieve all their needs. This young family wanted a clean transitional look that will last for years and match the existing home. In the laundry room we added a porcelain tile floor that looks like cement tile for ease of care. The brass fixtures add a touch of sophistication for all the laundry the kids create. The bathroom we kept simple but stylish. Beveled white subway tile in the shower with white cabinets, a porcelain tile with a marble like vein, for the flooring, and a simple quartz countertop work perfectly with the chrome plumbing fixtures. Perfect for a kid’s bath. In the sitting room we added a desk for a homework space and built-in bookshelves for toy storage. The bedroom, currently a nursery, has great natural light and fantastic roof lines. We created two closets in the eves and organizers inside to help maximize storage of the unusual space. Our clients love their newly created space over their garage.

Immagine di una lavanderia multiuso classica con lavello sottopiano, ante in stile shaker, ante grigie, pareti beige, lavatrice e asciugatrice affiancate, pavimento multicolore e top grigio

Immagine di una sala lavanderia tradizionale di medie dimensioni con lavello sottopiano, ante turchesi, top in quarzo composito, parquet scuro, lavatrice e asciugatrice affiancate, pavimento marrone, top bianco, ante con riquadro incassato e pareti beige

Laundry room with side by side washer dryer.
Ispirazione per un piccolo ripostiglio-lavanderia chic con top in quarzo composito, pareti beige, pavimento in legno massello medio, lavatrice e asciugatrice affiancate, pavimento marrone e top multicolore
Ispirazione per un piccolo ripostiglio-lavanderia chic con top in quarzo composito, pareti beige, pavimento in legno massello medio, lavatrice e asciugatrice affiancate, pavimento marrone e top multicolore
7.262 Foto di lavanderie con pareti beige e pareti nere
1