15.307 Foto di lavanderie con pareti beige e pareti grigie
Filtra anche per:
Budget
Ordina per:Popolari oggi
41 - 60 di 15.307 foto
1 di 3

Amy Gritton Photography
Esempio di una sala lavanderia moderna di medie dimensioni con lavello sottopiano, ante lisce, ante in legno scuro, top in quarzo composito, pareti grigie, pavimento in gres porcellanato, lavatrice e asciugatrice affiancate, pavimento beige e top bianco
Esempio di una sala lavanderia moderna di medie dimensioni con lavello sottopiano, ante lisce, ante in legno scuro, top in quarzo composito, pareti grigie, pavimento in gres porcellanato, lavatrice e asciugatrice affiancate, pavimento beige e top bianco

Lutography
Esempio di una piccola sala lavanderia country con lavello a doppia vasca, pareti beige, pavimento in vinile, lavatrice e asciugatrice affiancate e pavimento multicolore
Esempio di una piccola sala lavanderia country con lavello a doppia vasca, pareti beige, pavimento in vinile, lavatrice e asciugatrice affiancate e pavimento multicolore

Foto di una grande sala lavanderia chic con lavello sottopiano, ante con riquadro incassato, ante grigie, top in marmo, pareti grigie, pavimento con piastrelle in ceramica, lavatrice e asciugatrice affiancate, pavimento grigio e top grigio
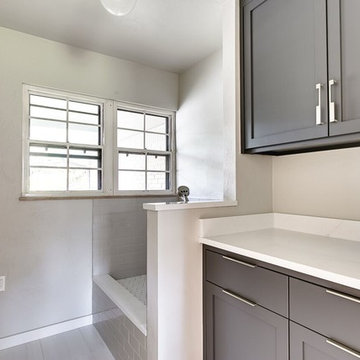
Idee per una lavanderia contemporanea di medie dimensioni con ante in stile shaker, ante grigie, pareti grigie, pavimento in gres porcellanato, pavimento grigio e top bianco

Esempio di una lavanderia multiuso minimalista di medie dimensioni con lavello stile country, ante con bugna sagomata, ante bianche, pareti grigie, pavimento con piastrelle in ceramica, lavatrice e asciugatrice affiancate, pavimento multicolore e top grigio

Foto di una piccola lavanderia multiuso classica con ante con riquadro incassato, ante grigie, top in granito, pareti grigie, pavimento con piastrelle in ceramica, lavatrice e asciugatrice a colonna, pavimento bianco e top nero

Contemporary cloakroom and laundry room. Fully integrated washing machine and tumble dryer in bespoke cabinetry. Belfast sink. Brass tap. Coat hooks and key magnet. tiled flooring.

Esempio di una lavanderia multiuso classica di medie dimensioni con lavello stile country, ante con riquadro incassato, ante bianche, pareti grigie, pavimento con piastrelle in ceramica, lavatrice e asciugatrice nascoste, pavimento marrone e top grigio

David Lauer
Immagine di una sala lavanderia country con lavatoio, ante in stile shaker, ante grigie, lavatrice e asciugatrice affiancate, pavimento multicolore, top bianco e pareti grigie
Immagine di una sala lavanderia country con lavatoio, ante in stile shaker, ante grigie, lavatrice e asciugatrice affiancate, pavimento multicolore, top bianco e pareti grigie
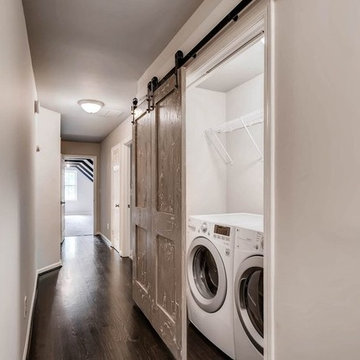
New barn doors are a beautiful and functional addition to the laundry room.
Idee per una piccola lavanderia chic con pareti grigie, parquet scuro e lavatrice e asciugatrice affiancate
Idee per una piccola lavanderia chic con pareti grigie, parquet scuro e lavatrice e asciugatrice affiancate
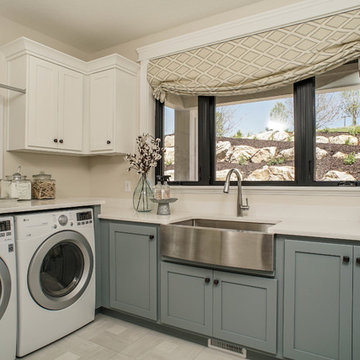
Immagine di una lavanderia country con lavello stile country, ante in stile shaker, ante blu, pareti beige, lavatrice e asciugatrice affiancate, pavimento grigio e top bianco
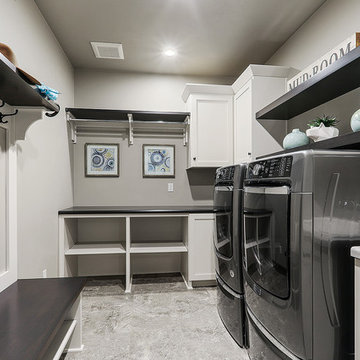
Foto di una grande lavanderia multiuso classica con ante bianche, pareti grigie, pavimento in vinile, lavatrice e asciugatrice affiancate, pavimento grigio e ante in stile shaker
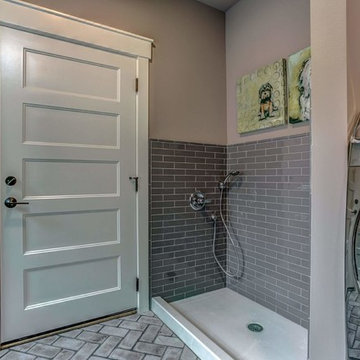
In the laundry room we went with the same tile as the entry way. The dog wash has a resin floor pan and gray ceramic tiles layed in a brick pattern.
Immagine di una sala lavanderia country di medie dimensioni con pareti grigie, pavimento in mattoni, lavatrice e asciugatrice affiancate e pavimento grigio
Immagine di una sala lavanderia country di medie dimensioni con pareti grigie, pavimento in mattoni, lavatrice e asciugatrice affiancate e pavimento grigio

The perfect amount of space to get the laundry done! We love the color of the cabinets with the reclaimed wood (tractor trailer floor) counter tops...and again, that floor just brings everything together!

Idee per una lavanderia multiuso chic di medie dimensioni con lavello da incasso, ante con bugna sagomata, ante bianche, top in quarzo composito, pareti grigie, pavimento in gres porcellanato, lavatrice e asciugatrice affiancate e pavimento bianco
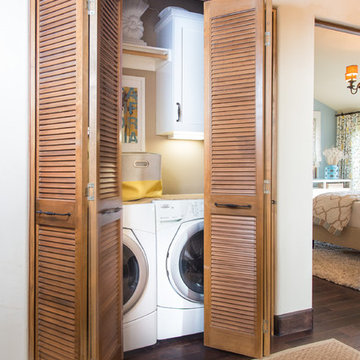
Esempio di un piccolo ripostiglio-lavanderia chic con pareti beige, parquet scuro e lavatrice e asciugatrice affiancate

The homeowners had just purchased this home in El Segundo and they had remodeled the kitchen and one of the bathrooms on their own. However, they had more work to do. They felt that the rest of the project was too big and complex to tackle on their own and so they retained us to take over where they left off. The main focus of the project was to create a master suite and take advantage of the rather large backyard as an extension of their home. They were looking to create a more fluid indoor outdoor space.
When adding the new master suite leaving the ceilings vaulted along with French doors give the space a feeling of openness. The window seat was originally designed as an architectural feature for the exterior but turned out to be a benefit to the interior! They wanted a spa feel for their master bathroom utilizing organic finishes. Since the plan is that this will be their forever home a curbless shower was an important feature to them. The glass barn door on the shower makes the space feel larger and allows for the travertine shower tile to show through. Floating shelves and vanity allow the space to feel larger while the natural tones of the porcelain tile floor are calming. The his and hers vessel sinks make the space functional for two people to use it at once. The walk-in closet is open while the master bathroom has a white pocket door for privacy.
Since a new master suite was added to the home we converted the existing master bedroom into a family room. Adding French Doors to the family room opened up the floorplan to the outdoors while increasing the amount of natural light in this room. The closet that was previously in the bedroom was converted to built in cabinetry and floating shelves in the family room. The French doors in the master suite and family room now both open to the same deck space.
The homes new open floor plan called for a kitchen island to bring the kitchen and dining / great room together. The island is a 3” countertop vs the standard inch and a half. This design feature gives the island a chunky look. It was important that the island look like it was always a part of the kitchen. Lastly, we added a skylight in the corner of the kitchen as it felt dark once we closed off the side door that was there previously.
Repurposing rooms and opening the floor plan led to creating a laundry closet out of an old coat closet (and borrowing a small space from the new family room).
The floors become an integral part of tying together an open floor plan like this. The home still had original oak floors and the homeowners wanted to maintain that character. We laced in new planks and refinished it all to bring the project together.
To add curb appeal we removed the carport which was blocking a lot of natural light from the outside of the house. We also re-stuccoed the home and added exterior trim.
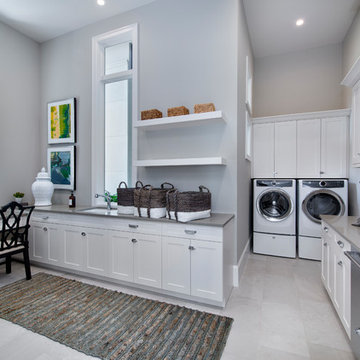
Clay Cox, Kitchen Designer; Giovanni Photography
Ispirazione per una grande lavanderia multiuso classica con lavello sottopiano, ante in stile shaker, ante bianche, top in superficie solida, pareti grigie, pavimento in gres porcellanato, lavatrice e asciugatrice affiancate e pavimento grigio
Ispirazione per una grande lavanderia multiuso classica con lavello sottopiano, ante in stile shaker, ante bianche, top in superficie solida, pareti grigie, pavimento in gres porcellanato, lavatrice e asciugatrice affiancate e pavimento grigio
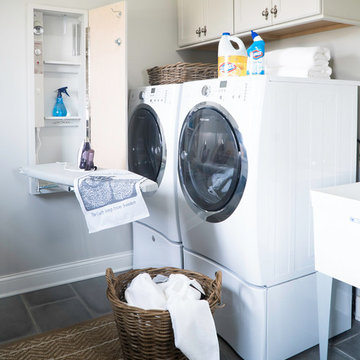
Immagine di una lavanderia country di medie dimensioni con ante bianche, top in quarzo composito, pareti beige, pavimento in gres porcellanato, lavatrice e asciugatrice affiancate, pavimento grigio, ante con riquadro incassato e lavatoio

Flow Photography
Ispirazione per una sala lavanderia country di medie dimensioni con lavello stile country, ante bianche, top in quarzo composito, pareti beige, pavimento in gres porcellanato, lavatrice e asciugatrice affiancate, pavimento grigio e ante in stile shaker
Ispirazione per una sala lavanderia country di medie dimensioni con lavello stile country, ante bianche, top in quarzo composito, pareti beige, pavimento in gres porcellanato, lavatrice e asciugatrice affiancate, pavimento grigio e ante in stile shaker
15.307 Foto di lavanderie con pareti beige e pareti grigie
3