12.451 Foto di lavanderie con pareti arancioni e pareti bianche
Filtra anche per:
Budget
Ordina per:Popolari oggi
121 - 140 di 12.451 foto
1 di 3

2nd floor Laundry
Rigsby Group, Inc.
Esempio di un piccolo ripostiglio-lavanderia tradizionale con ante in stile shaker, ante grigie, pareti bianche, pavimento con piastrelle in ceramica e lavatrice e asciugatrice affiancate
Esempio di un piccolo ripostiglio-lavanderia tradizionale con ante in stile shaker, ante grigie, pareti bianche, pavimento con piastrelle in ceramica e lavatrice e asciugatrice affiancate

Moehl Millwork provided cabinetry made by Waypoint Living Spaces for this hidden laundry room. The cabinets are stained the color chocolate on cherry. The door series is 630.
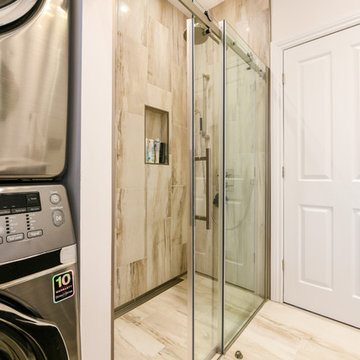
Tudor Spinu
Ispirazione per una lavanderia multiuso design di medie dimensioni con lavello sottopiano, ante lisce, ante in legno bruno, top in superficie solida, pareti bianche, pavimento in gres porcellanato e lavatrice e asciugatrice a colonna
Ispirazione per una lavanderia multiuso design di medie dimensioni con lavello sottopiano, ante lisce, ante in legno bruno, top in superficie solida, pareti bianche, pavimento in gres porcellanato e lavatrice e asciugatrice a colonna

Esempio di una sala lavanderia classica di medie dimensioni con ante con riquadro incassato, ante bianche, top in legno, pareti bianche, pavimento in gres porcellanato, lavatrice e asciugatrice a colonna, pavimento bianco e top marrone
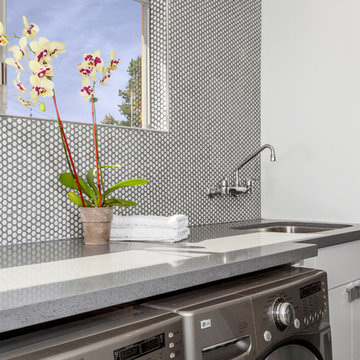
Beautiful, expansive Midcentury Modern family home located in Dover Shores, Newport Beach, California. This home was gutted to the studs, opened up to take advantage of its gorgeous views and designed for a family with young children. Every effort was taken to preserve the home's integral Midcentury Modern bones while adding the most functional and elegant modern amenities. Photos: David Cairns, The OC Image

Photography by Rosemary Tufankjian (www.rosemarytufankjian.com)
Esempio di una piccola lavanderia multiuso chic con nessun'anta, ante bianche, top in legno, pareti bianche, pavimento in mattoni e lavatrice e asciugatrice affiancate
Esempio di una piccola lavanderia multiuso chic con nessun'anta, ante bianche, top in legno, pareti bianche, pavimento in mattoni e lavatrice e asciugatrice affiancate
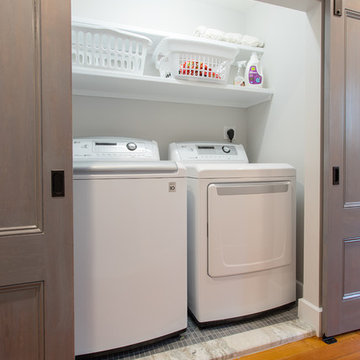
Evan White
Esempio di un piccolo ripostiglio-lavanderia minimal con pareti bianche, pavimento con piastrelle in ceramica e lavatrice e asciugatrice affiancate
Esempio di un piccolo ripostiglio-lavanderia minimal con pareti bianche, pavimento con piastrelle in ceramica e lavatrice e asciugatrice affiancate
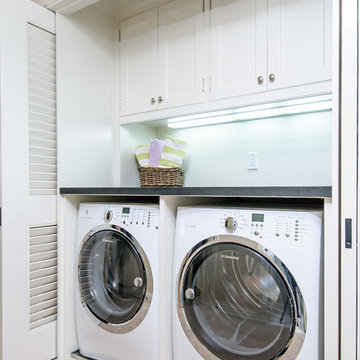
Idee per un ripostiglio-lavanderia classico con ante lisce, ante bianche, top in marmo, lavatrice e asciugatrice affiancate e pareti bianche
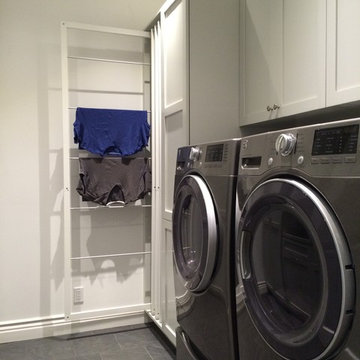
DryAway cloth rods are height adjustable to fit all your clothes ~ dry your clothes Out of Sight & Out of the Way!
Esempio di una lavanderia contemporanea con ante bianche, pareti bianche, lavatrice e asciugatrice affiancate e ante in stile shaker
Esempio di una lavanderia contemporanea con ante bianche, pareti bianche, lavatrice e asciugatrice affiancate e ante in stile shaker

Unlimited Style Photography
Esempio di un piccolo ripostiglio-lavanderia classico con ante con bugna sagomata, ante bianche, top in quarzo composito, pareti bianche, pavimento in gres porcellanato e lavatrice e asciugatrice affiancate
Esempio di un piccolo ripostiglio-lavanderia classico con ante con bugna sagomata, ante bianche, top in quarzo composito, pareti bianche, pavimento in gres porcellanato e lavatrice e asciugatrice affiancate

The best of past and present architectural styles combine in this welcoming, farmhouse-inspired design. Clad in low-maintenance siding, the distinctive exterior has plenty of street appeal, with its columned porch, multiple gables, shutters and interesting roof lines. Other exterior highlights included trusses over the garage doors, horizontal lap siding and brick and stone accents. The interior is equally impressive, with an open floor plan that accommodates today’s family and modern lifestyles. An eight-foot covered porch leads into a large foyer and a powder room. Beyond, the spacious first floor includes more than 2,000 square feet, with one side dominated by public spaces that include a large open living room, centrally located kitchen with a large island that seats six and a u-shaped counter plan, formal dining area that seats eight for holidays and special occasions and a convenient laundry and mud room. The left side of the floor plan contains the serene master suite, with an oversized master bath, large walk-in closet and 16 by 18-foot master bedroom that includes a large picture window that lets in maximum light and is perfect for capturing nearby views. Relax with a cup of morning coffee or an evening cocktail on the nearby covered patio, which can be accessed from both the living room and the master bedroom. Upstairs, an additional 900 square feet includes two 11 by 14-foot upper bedrooms with bath and closet and a an approximately 700 square foot guest suite over the garage that includes a relaxing sitting area, galley kitchen and bath, perfect for guests or in-laws.
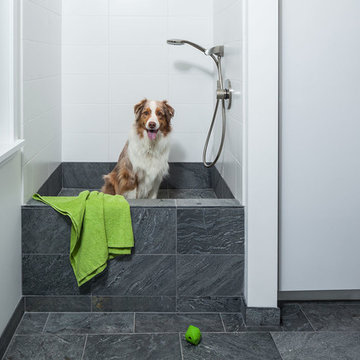
KuDa Photography
Esempio di una lavanderia contemporanea con ante lisce, ante bianche e pareti bianche
Esempio di una lavanderia contemporanea con ante lisce, ante bianche e pareti bianche

Within the master bedroom was a small entry hallway and extra closet. A perfect spot to carve out a small laundry room. Full sized stacked washer and dryer fit perfectly with left over space for adjustable shelves to hold supplies. New louvered doors offer ventilation and work nicely with the home’s plantation shutters throughout. Photography by Erika Bierman

My client wanted to be sure that her new kitchen was designed in keeping with her homes great craftsman detail. We did just that while giving her a “modern” kitchen. Windows over the sink were enlarged, and a tiny half bath and laundry closet were added tucked away from sight. We had trim customized to match the existing. Cabinets and shelving were added with attention to detail. An elegant bathroom with a new tiled shower replaced the old bathroom with tub.
Ramona d'Viola photographer

Esempio di una lavanderia multiuso chic di medie dimensioni con pavimento in gres porcellanato, ante in stile shaker, ante in legno scuro e pareti bianche
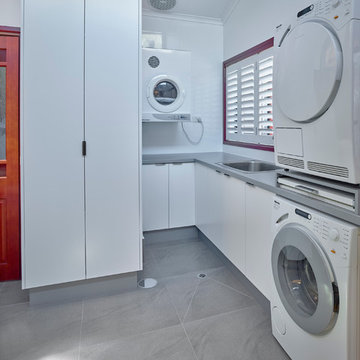
Designed, project managed and built by the Brilliant SA team. Copyright Brilliant SA
Immagine di una sala lavanderia minimal di medie dimensioni con lavello da incasso, ante bianche, top in laminato, pareti bianche e lavatrice e asciugatrice a colonna
Immagine di una sala lavanderia minimal di medie dimensioni con lavello da incasso, ante bianche, top in laminato, pareti bianche e lavatrice e asciugatrice a colonna
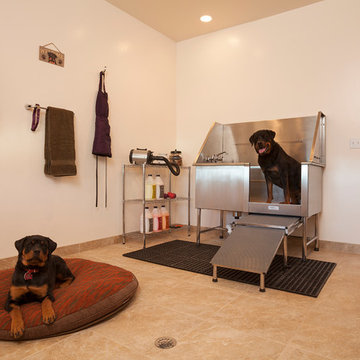
Scott D W Smith
Esempio di una grande sala lavanderia minimal con pareti bianche e pavimento in travertino
Esempio di una grande sala lavanderia minimal con pareti bianche e pavimento in travertino

Donna Dotan Photography Inc.
Esempio di un ripostiglio-lavanderia chic con ante bianche, pareti bianche, lavatrice e asciugatrice affiancate e top bianco
Esempio di un ripostiglio-lavanderia chic con ante bianche, pareti bianche, lavatrice e asciugatrice affiancate e top bianco
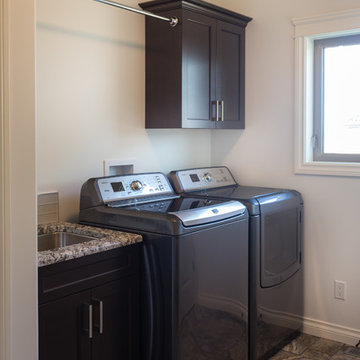
ihphotography
Esempio di una piccola sala lavanderia chic con lavello sottopiano, ante in stile shaker, ante in legno bruno, top in granito, pareti bianche, pavimento con piastrelle in ceramica e lavatrice e asciugatrice affiancate
Esempio di una piccola sala lavanderia chic con lavello sottopiano, ante in stile shaker, ante in legno bruno, top in granito, pareti bianche, pavimento con piastrelle in ceramica e lavatrice e asciugatrice affiancate

Travis Knoop Photography
Foto di una lavanderia country con lavatoio, ante di vetro, ante in legno chiaro, pareti bianche e lavatrice e asciugatrice affiancate
Foto di una lavanderia country con lavatoio, ante di vetro, ante in legno chiaro, pareti bianche e lavatrice e asciugatrice affiancate
12.451 Foto di lavanderie con pareti arancioni e pareti bianche
7