374 Foto di lavanderie con paraspruzzi nero e paraspruzzi verde
Filtra anche per:
Budget
Ordina per:Popolari oggi
81 - 100 di 374 foto
1 di 3
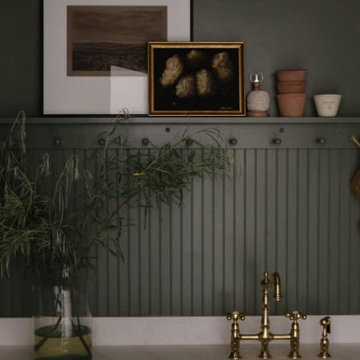
Delve into the vintage modern charm of our laundry room design from the Rocky Terrace project by Boxwood Avenue Interiors. Painted in a striking green hue, this space seamlessly combines vintage elements with contemporary functionality. A monochromatic color scheme, featuring Sherwin Williams' "Dried Thyme," bathes the room in a soothing, harmonious ambiance. Vintage-inspired plumbing fixtures and bridge faucets above a classic apron front sink add an intentional touch, while dark oil-rubbed bronze hardware complements timeless shaker cabinets. Beadboard backsplash and a peg rail break up the space beautifully, with a herringbone brick floor providing a classic twist. Carefully curated vintage decor pieces from the Mercantile and unexpected picture lights above artwork add sophistication, making this laundry room more than just utilitarian but a charming, functional space. Let it inspire your own design endeavors, whether a remodel, new build, or a design project that seeks the power of transformation

APD was hired to update the primary bathroom and laundry room of this ranch style family home. Included was a request to add a powder bathroom where one previously did not exist to help ease the chaos for the young family. The design team took a little space here and a little space there, coming up with a reconfigured layout including an enlarged primary bathroom with large walk-in shower, a jewel box powder bath, and a refreshed laundry room including a dog bath for the family’s four legged member!

Now this. THIS is a place I would do laundry. And perhaps have a cocktail? (It has become a home bar for entertaining in the adjoining basement den!)
Immagine di una sala lavanderia tradizionale di medie dimensioni con lavello da incasso, ante in stile shaker, ante bianche, top in laminato, paraspruzzi verde, paraspruzzi in gres porcellanato, pareti beige, pavimento in vinile, lavatrice e asciugatrice affiancate, pavimento marrone e top bianco
Immagine di una sala lavanderia tradizionale di medie dimensioni con lavello da incasso, ante in stile shaker, ante bianche, top in laminato, paraspruzzi verde, paraspruzzi in gres porcellanato, pareti beige, pavimento in vinile, lavatrice e asciugatrice affiancate, pavimento marrone e top bianco

This reconfiguration project was a classic case of rooms not fit for purpose, with the back door leading directly into a home-office (not very productive when the family are in and out), so we reconfigured the spaces and the office became a utility room.
The area was kept tidy and clean with inbuilt cupboards, stacking the washer and tumble drier to save space. The Belfast sink was saved from the old utility room and complemented with beautiful Victorian-style mosaic flooring.
Now the family can kick off their boots and hang up their coats at the back door without muddying the house up!

Vista sul lavabo del secondo bagno. Gli arredi su misura consentono di sfruttare al meglio lo spazio. In una nicchia chiusa da uno sportello sono stati posizionati scaldabagno elettrico e lavatrice.

Contractor: Schaub Construction
Interior Designer: Jessica Risko Smith Interior Design
Photographer: Lepere Studio
Ispirazione per una sala lavanderia tradizionale di medie dimensioni con lavello sottopiano, ante con riquadro incassato, ante grigie, top in superficie solida, paraspruzzi nero, paraspruzzi in ardesia, pareti bianche, pavimento con piastrelle in ceramica, pavimento grigio e top nero
Ispirazione per una sala lavanderia tradizionale di medie dimensioni con lavello sottopiano, ante con riquadro incassato, ante grigie, top in superficie solida, paraspruzzi nero, paraspruzzi in ardesia, pareti bianche, pavimento con piastrelle in ceramica, pavimento grigio e top nero
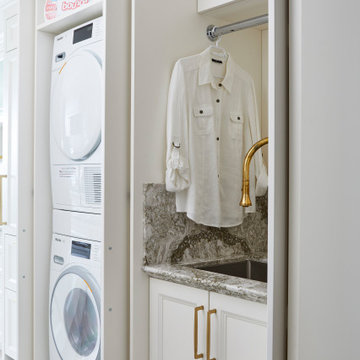
This built in laundry shares the space with the kitchen, and with custom pocket sliding doors, when not in use, appears only as a large pantry, ensuring a high class clean and clutter free aesthetic.
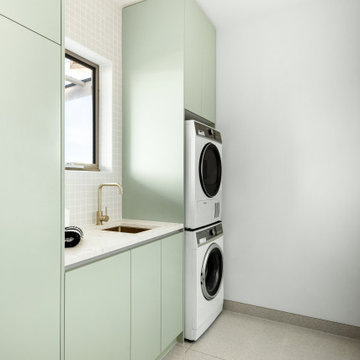
A bathroom and laundry renovation showcasing the perfect balance of colourful and calm, with curves throughout accentuating the softness of the space
Ispirazione per una lavanderia minimal di medie dimensioni con ante verdi, top alla veneziana, paraspruzzi verde, pareti bianche, lavatrice e asciugatrice a colonna e top bianco
Ispirazione per una lavanderia minimal di medie dimensioni con ante verdi, top alla veneziana, paraspruzzi verde, pareti bianche, lavatrice e asciugatrice a colonna e top bianco

Sage green Moroccan handmade splash back tiles. Brushed nickel tapwear. White cabinetry. Under counter appliances.
Kaleen Townhouses
Interior design and styling by Studio Black Interiors
Build by REP Building
Photography by Hcreations
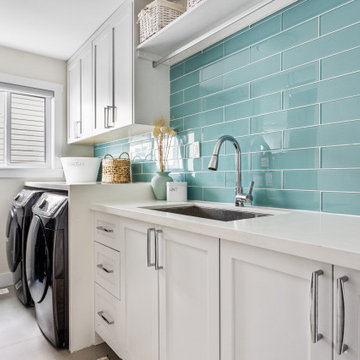
Contemporary laundry room with subway tile
Foto di una grande sala lavanderia costiera con lavello sottopiano, ante in stile shaker, ante bianche, paraspruzzi verde, paraspruzzi con piastrelle di vetro, pareti bianche, pavimento con piastrelle in ceramica, lavatrice e asciugatrice affiancate, pavimento bianco e top bianco
Foto di una grande sala lavanderia costiera con lavello sottopiano, ante in stile shaker, ante bianche, paraspruzzi verde, paraspruzzi con piastrelle di vetro, pareti bianche, pavimento con piastrelle in ceramica, lavatrice e asciugatrice affiancate, pavimento bianco e top bianco

A small dated powder room gets re-invented!
Our client was looking to update her powder room/laundry room, we designed and installed wood paneling to match the style of the house. Our client selected this fabulous wallpaper and choose a vibrant green for the wall paneling and all the trims, the white ceramic sink and toilet look fresh and clean. A long and narrow medicine cabinet with 2 white globe sconces completes the look, on the opposite side of the room the washer and drier are tucked in under a wood counter also painted green.
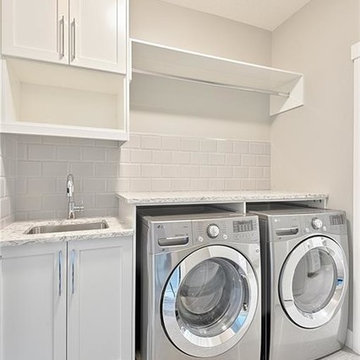
Ispirazione per una sala lavanderia contemporanea di medie dimensioni con ante in stile shaker, ante bianche, paraspruzzi verde, paraspruzzi con piastrelle diamantate, lavello sottopiano, top in granito, pareti grigie, pavimento con piastrelle in ceramica e lavatrice e asciugatrice affiancate

Down the hall, storage was key in designing this lively laundry room. Custom wall cabinets, shelves, and quartz countertop were great storage options that allowed plentiful organization when folding, placing, or storing laundry. Fun, cheerful, patterned floor tile and full wall glass backsplash make a statement all on its own and makes washing not such a bore. .
Budget analysis and project development by: May Construction
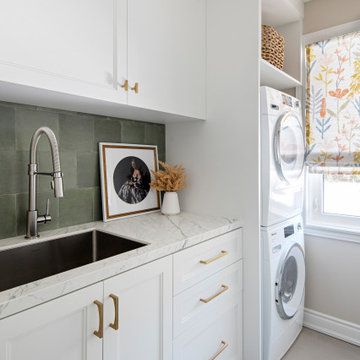
Ispirazione per una piccola sala lavanderia tradizionale con lavello a vasca singola, ante in stile shaker, ante bianche, top in superficie solida, paraspruzzi verde, paraspruzzi con piastrelle in ceramica, pareti beige, pavimento in gres porcellanato, lavatrice e asciugatrice a colonna, pavimento grigio e top bianco

The laundry area of this Mid Century Modern Home was originally located in the garage. So, the team took a portion of the garage and enclosed it to create a spacious new laundry, mudroom and walk in pantry area. Glass geometric accent tile provides a playful touch, while porcelain terrazzo patterned floor tile provides durability while honoring the mid century design.
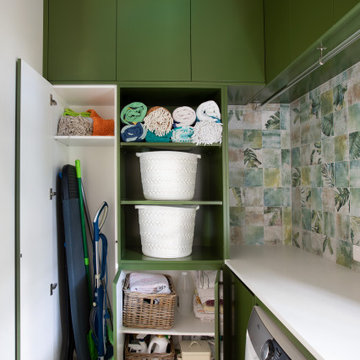
The client wanted a space that was inviting and functional as the existing laundry was cramped and did not work.
The existing external door was changed to a window allowing space for under bench pull out laundry baskets, condensor drier and washing machine and a large ceramic laundry sink.
Cabinetry on the left wall included a tall cupboard for the ironing board, broom and mop, open shelving for easy access to baskets and pool towels, lower cupboards for storage of cleaning products, extra towels and pet food, with high above cabinetry at the same height as those above the work bench.
The cabinetry had a 2pak finish in the vivid green with a combination of finger pull and push open for doors and laundry basket drawer. The Amazonia Italian splashback tile was selected to complement the cabinetry, external garden and was used on the wood fired pizza oven, giving the wow factor the client was after.
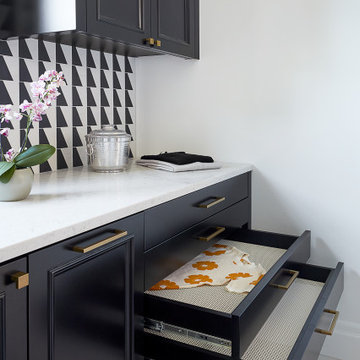
This modern laundry has a chic, retro vibe with black and white geometric backsplash beautifully contrasting the rich, black cabinetry, and bright, white quartz countertops. A washer-dryer set sits on the left of the single-wall laundry room, enclosed under a countertop perfect for sorting and folding laundry. A brass closet rod offers additional drying space above the sink, while the right side offers additional storage and versatile drying options. Truly a refreshing, practical, and inviting space!
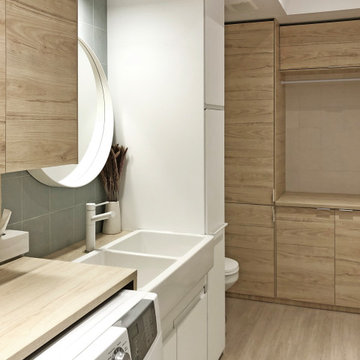
Immagine di una lavanderia minimalista di medie dimensioni con lavello stile country, ante lisce, ante in legno chiaro, top in laminato, paraspruzzi verde, paraspruzzi con piastrelle in ceramica e parquet chiaro
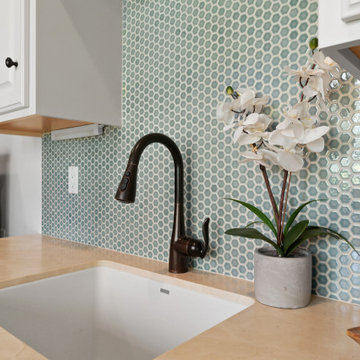
The laundry room was refreshed with a unique hexagon penny tile backsplash and an oil-rubbed bronze fixture. To keep the Spanish feel we included a fun floor tile design that plays up with the blue from the washing machine set.

One of the best laundry rooms ever with outdoor deck and San Francisco Bay views.
Ispirazione per una sala lavanderia minimalista di medie dimensioni con lavello sottopiano, ante lisce, ante bianche, top in quarzo composito, paraspruzzi nero, paraspruzzi in quarzo composito, pareti bianche, parquet chiaro, lavatrice e asciugatrice affiancate, top nero e soffitto in legno
Ispirazione per una sala lavanderia minimalista di medie dimensioni con lavello sottopiano, ante lisce, ante bianche, top in quarzo composito, paraspruzzi nero, paraspruzzi in quarzo composito, pareti bianche, parquet chiaro, lavatrice e asciugatrice affiancate, top nero e soffitto in legno
374 Foto di lavanderie con paraspruzzi nero e paraspruzzi verde
5