364 Foto di lavanderie con paraspruzzi multicolore
Filtra anche per:
Budget
Ordina per:Popolari oggi
141 - 160 di 364 foto
1 di 3
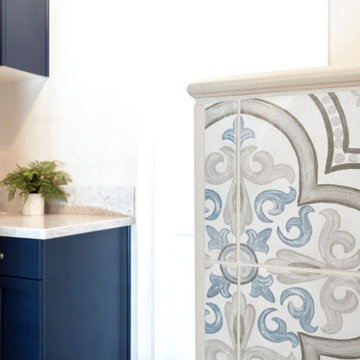
Laundry room with a custom raised-height dog spa.
Idee per una sala lavanderia classica di medie dimensioni con lavello sottopiano, ante in stile shaker, ante blu, top in quarzo composito, paraspruzzi multicolore, paraspruzzi in quarzo composito, pareti beige, pavimento in gres porcellanato, lavatrice e asciugatrice affiancate, pavimento multicolore e top multicolore
Idee per una sala lavanderia classica di medie dimensioni con lavello sottopiano, ante in stile shaker, ante blu, top in quarzo composito, paraspruzzi multicolore, paraspruzzi in quarzo composito, pareti beige, pavimento in gres porcellanato, lavatrice e asciugatrice affiancate, pavimento multicolore e top multicolore
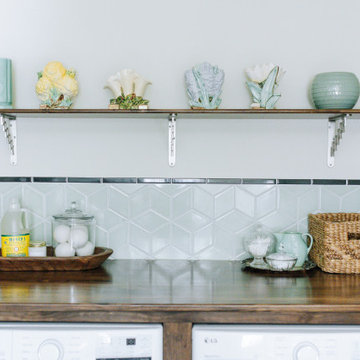
Making chore time chic, Emily Vallely transformed the laundry room in her Airbnb Foxcroft Estate with a petite backsplash of Large Diamond Tile in Seedling topped with Flat Liner Trim in Raven.
DESIGN
Emily Vallely
PHOTOS
Madison Kim-Poppen
TILE SHOWN
Seedling in Small Diamond
1x6 Raven
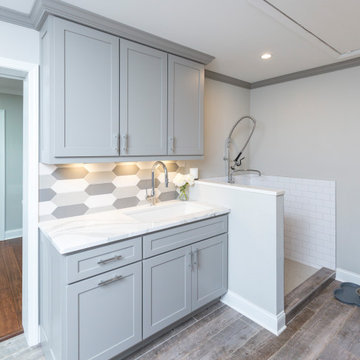
This space was once a garage, which opened into the kitchen. The garage, however, was mostly unused since it was too short to hold a car. It was the perfect location, however, for a laundry room. Since the homeowner's dogs spend a lot of time in the backyard, this was the perfect place to include a dog shower. The family pets can now enter the home from the laundry room and get hosed off before coming into the house.
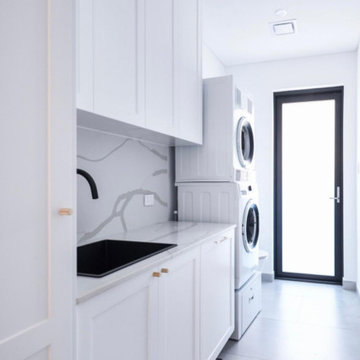
Large laundry with loads of storage and functionality.
Idee per una lavanderia multiuso minimalista di medie dimensioni con lavello a vasca singola, ante in stile shaker, ante bianche, top in marmo, paraspruzzi multicolore, paraspruzzi in marmo, pareti bianche, pavimento in gres porcellanato, lavatrice e asciugatrice a colonna, pavimento grigio e top multicolore
Idee per una lavanderia multiuso minimalista di medie dimensioni con lavello a vasca singola, ante in stile shaker, ante bianche, top in marmo, paraspruzzi multicolore, paraspruzzi in marmo, pareti bianche, pavimento in gres porcellanato, lavatrice e asciugatrice a colonna, pavimento grigio e top multicolore
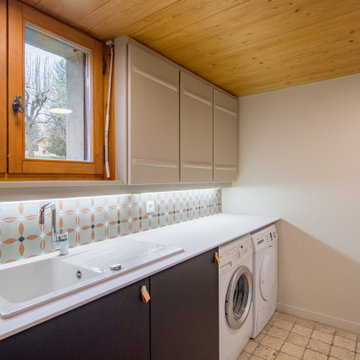
Ispirazione per una lavanderia nordica di medie dimensioni con lavello da incasso, top in laminato, paraspruzzi multicolore, paraspruzzi con piastrelle a listelli, pareti beige, pavimento in travertino, lavatrice e asciugatrice affiancate, pavimento beige e top bianco

Our Seattle studio designed this stunning 5,000+ square foot Snohomish home to make it comfortable and fun for a wonderful family of six.
On the main level, our clients wanted a mudroom. So we removed an unused hall closet and converted the large full bathroom into a powder room. This allowed for a nice landing space off the garage entrance. We also decided to close off the formal dining room and convert it into a hidden butler's pantry. In the beautiful kitchen, we created a bright, airy, lively vibe with beautiful tones of blue, white, and wood. Elegant backsplash tiles, stunning lighting, and sleek countertops complete the lively atmosphere in this kitchen.
On the second level, we created stunning bedrooms for each member of the family. In the primary bedroom, we used neutral grasscloth wallpaper that adds texture, warmth, and a bit of sophistication to the space creating a relaxing retreat for the couple. We used rustic wood shiplap and deep navy tones to define the boys' rooms, while soft pinks, peaches, and purples were used to make a pretty, idyllic little girls' room.
In the basement, we added a large entertainment area with a show-stopping wet bar, a large plush sectional, and beautifully painted built-ins. We also managed to squeeze in an additional bedroom and a full bathroom to create the perfect retreat for overnight guests.
For the decor, we blended in some farmhouse elements to feel connected to the beautiful Snohomish landscape. We achieved this by using a muted earth-tone color palette, warm wood tones, and modern elements. The home is reminiscent of its spectacular views – tones of blue in the kitchen, primary bathroom, boys' rooms, and basement; eucalyptus green in the kids' flex space; and accents of browns and rust throughout.
---Project designed by interior design studio Kimberlee Marie Interiors. They serve the Seattle metro area including Seattle, Bellevue, Kirkland, Medina, Clyde Hill, and Hunts Point.
For more about Kimberlee Marie Interiors, see here: https://www.kimberleemarie.com/
To learn more about this project, see here:
https://www.kimberleemarie.com/modern-luxury-home-remodel-snohomish

© Lassiter Photography | ReVisionCharlotte.com
Ispirazione per una lavanderia multiuso stile marinaro di medie dimensioni con ante con riquadro incassato, ante grigie, top in granito, paraspruzzi multicolore, paraspruzzi con piastrelle di cemento, pareti bianche, lavatrice e asciugatrice affiancate, pavimento grigio, top blu, boiserie e pavimento in gres porcellanato
Ispirazione per una lavanderia multiuso stile marinaro di medie dimensioni con ante con riquadro incassato, ante grigie, top in granito, paraspruzzi multicolore, paraspruzzi con piastrelle di cemento, pareti bianche, lavatrice e asciugatrice affiancate, pavimento grigio, top blu, boiserie e pavimento in gres porcellanato

Immagine di una grande lavanderia multiuso design con lavello stile country, ante in stile shaker, ante grigie, top in superficie solida, paraspruzzi multicolore, paraspruzzi con lastra di vetro, pareti multicolore, pavimento in gres porcellanato, lavatrice e asciugatrice affiancate, pavimento multicolore, top multicolore e soffitto a cassettoni

Esempio di una lavanderia multiuso stile marino di medie dimensioni con lavello a vasca singola, ante lisce, ante bianche, top in quarzo composito, paraspruzzi multicolore, paraspruzzi in quarzo composito, pareti bianche, pavimento in travertino, lavatrice e asciugatrice nascoste, pavimento multicolore, top multicolore, soffitto a cassettoni e pannellatura

Immagine di una grande sala lavanderia eclettica con lavello a vasca singola, ante lisce, ante verdi, top in quarzo composito, paraspruzzi multicolore, paraspruzzi con piastrelle in ceramica, pareti bianche, pavimento in gres porcellanato, lavatrice e asciugatrice affiancate, pavimento beige e top bianco

This project recently completed in Manly shows a perfect blend of classic and contemporary styles. Stunning satin polyurethane cabinets, in our signature 7-coat spray finish, with classic details show that you don’t have to choose between classic and contemporary when renovating your home.
The brief from our client was to create the feeling of a house within their new apartment, allowing their family the ease of apartment living without compromising the feeling of spaciousness. By combining the grandeur of sculpted mouldings with a contemporary neutral colour scheme, we’ve created a mix of old and new school that perfectly suits our client’s lifestyle.
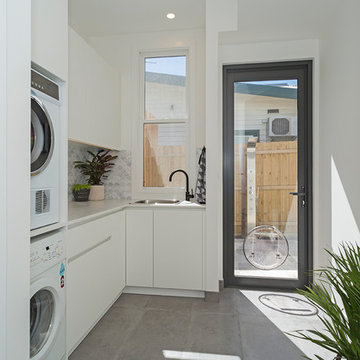
Loren Mitchell Photography
Spacious laundry with door to the yard.
Ispirazione per una sala lavanderia minimalista di medie dimensioni con ante bianche, pareti bianche, pavimento in cemento, pavimento grigio, top bianco, lavatrice e asciugatrice a colonna, lavello a vasca singola, ante lisce, paraspruzzi multicolore e paraspruzzi con piastrelle in ceramica
Ispirazione per una sala lavanderia minimalista di medie dimensioni con ante bianche, pareti bianche, pavimento in cemento, pavimento grigio, top bianco, lavatrice e asciugatrice a colonna, lavello a vasca singola, ante lisce, paraspruzzi multicolore e paraspruzzi con piastrelle in ceramica
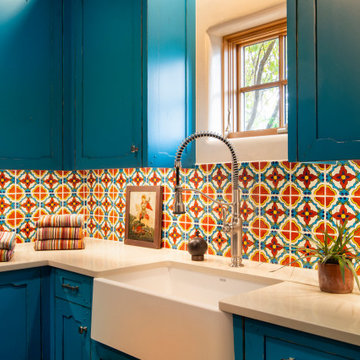
Foto di una lavanderia tradizionale con lavello da incasso, ante con riquadro incassato, ante blu, top in legno, paraspruzzi multicolore, paraspruzzi in gres porcellanato, pareti bianche e top bianco
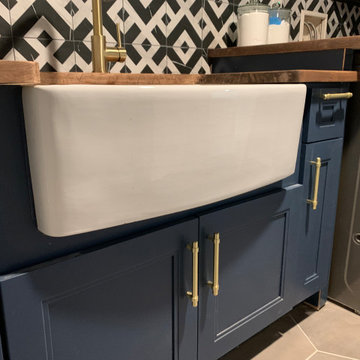
Our client wanted a finished laundry room. We choose blue cabinets with a ceramic farmhouse sink, gold accessories, and a pattern back wall. The result is an eclectic space with lots of texture and pattern.
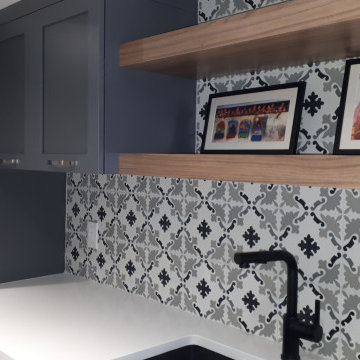
Immagine di una sala lavanderia tradizionale di medie dimensioni con lavello sottopiano, ante in stile shaker, ante grigie, top in quarzite, paraspruzzi multicolore, paraspruzzi con piastrelle in ceramica, pareti grigie, pavimento in gres porcellanato, lavatrice e asciugatrice affiancate, pavimento grigio e top bianco

Laundry Room with stacked washing and dryer, double door fridge, drop-in sink and storage joinery. The Bubble House by Birchall & Partners Architects.
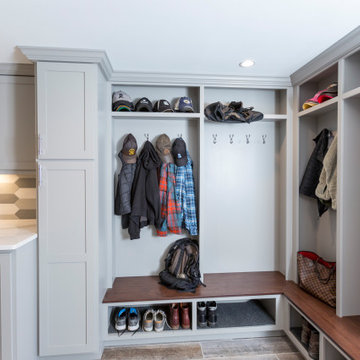
This space was once a garage, which opened into the kitchen. The garage, however, was mostly unused since it was too short to hold a car. It was the perfect location, however, for a laundry room. Since the homeowner's dogs spend a lot of time in the backyard, this was the perfect place to include a dog shower. The family pets can now enter the home from the laundry room and get hosed off before coming into the house.

Lovely transitional style custom home in Scottsdale, Arizona. The high ceilings, skylights, white cabinetry, and medium wood tones create a light and airy feeling throughout the home. The aesthetic gives a nod to contemporary design and has a sophisticated feel but is also very inviting and warm. In part this was achieved by the incorporation of varied colors, styles, and finishes on the fixtures, tiles, and accessories. The look was further enhanced by the juxtapositional use of black and white to create visual interest and make it fun. Thoughtfully designed and built for real living and indoor/ outdoor entertainment.
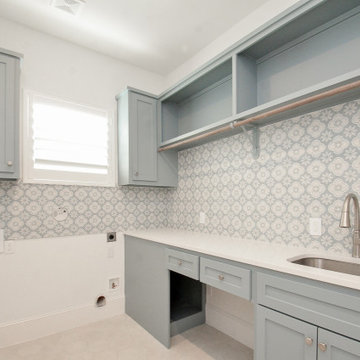
Idee per una grande sala lavanderia tradizionale con lavello sottopiano, ante in stile shaker, ante turchesi, top in quarzo composito, paraspruzzi multicolore, paraspruzzi in gres porcellanato, pareti bianche, pavimento in gres porcellanato, lavatrice e asciugatrice affiancate, pavimento beige e top bianco
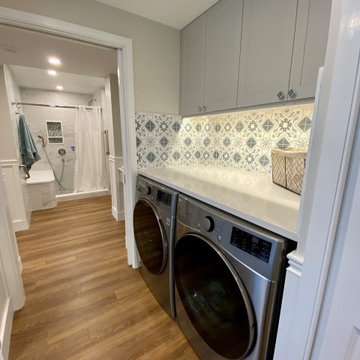
There is a front loading washer and dryer providing for easy access from the wheelchair, although she can stand up at the counter and fold laundry and put other supplies away. The laundry room is open and inviting for easy access and continue on to the Master Bath, separated by a pocket door. There are no door thresholds as the waterproof vinyl floor was placed in the bathroom as well which makes for great bathroom access. There is also wainscoting wall protection that runs the entire hallway for wall safety.
364 Foto di lavanderie con paraspruzzi multicolore
8