206 Foto di lavanderie con paraspruzzi in marmo
Filtra anche per:
Budget
Ordina per:Popolari oggi
121 - 140 di 206 foto
1 di 3
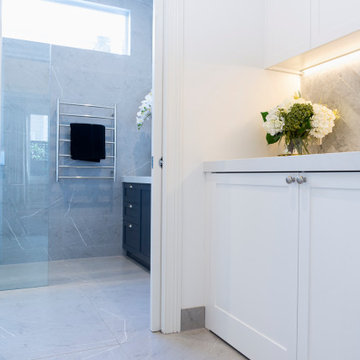
Ispirazione per una lavanderia multiuso di medie dimensioni con lavello integrato, ante in stile shaker, ante bianche, top in quarzo composito, paraspruzzi grigio, paraspruzzi in marmo, pareti bianche, pavimento con piastrelle in ceramica, lavasciuga, pavimento grigio e top bianco
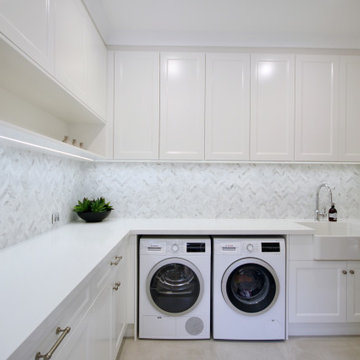
MODERN HAMPTONS
- Custom in-house door profile, in satin polyurethane
- Caesarstone 'Snow' benchtop
- Feature marble herringbone tiled splashback
- Recessed LED strip lighting
- Brushed nickel hardware
- Blum hardware
Sheree Bounassif, Kitchens by Emanuel
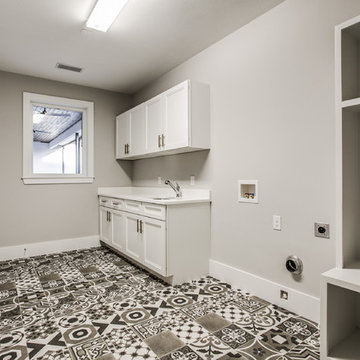
Welcome to the charming laundry room, featuring a quaint window that adds character to the space. Mosaic tile flooring offers a touch of elegance, complemented by custom cabinetry and shelving for organization. A convenient sink and a marble countertop provide functionality and style, while the washer and dryer sit side by side for easy access.
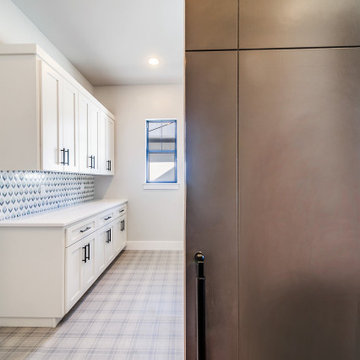
Immagine di una lavanderia country con ante in stile shaker, ante bianche, top in quarzo composito, paraspruzzi in marmo, pareti grigie, pavimento in gres porcellanato e top bianco
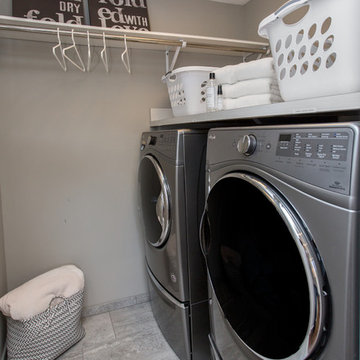
Some people remodel their kitchen, some remodel their master bath and some people do both and then some. These homeowners were ready to invest heavily in their home with a complete home remodel including kitchen, family room, powder room, laundry room, stairs, master bath and all flooring and mill work on the second floor plus many window replacements. While such an extensive remodel is more budget intense, it also gives the home a fresh, updated look at once. Enjoy this complete home transformation!
Photos by Jake Boyd Photo
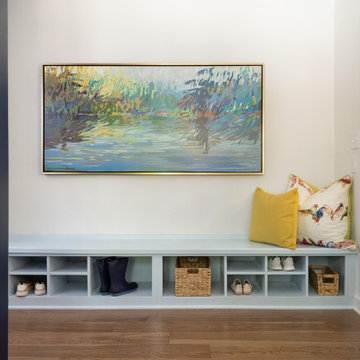
Immagine di una lavanderia multiuso di medie dimensioni con ante con riquadro incassato, ante blu, lavatrice e asciugatrice a colonna, top in marmo, paraspruzzi multicolore, paraspruzzi in marmo, pareti bianche, pavimento in legno massello medio, pavimento marrone e top multicolore
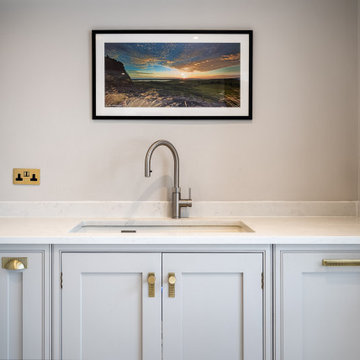
Esempio di un'ampia lavanderia minimalista con lavello integrato, ante a filo, top in quarzite, paraspruzzi bianco, paraspruzzi in marmo e top bianco
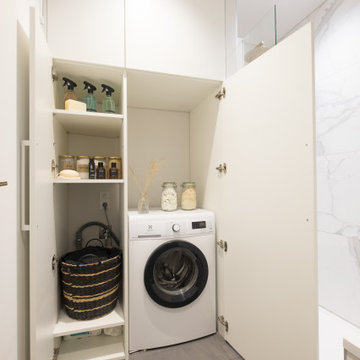
Cette petite buanderie a tout d'une grande ! elle intégrée dans la salle de bain, avec des rangements sur mesure optimisé et dissimulé dernière des portes.
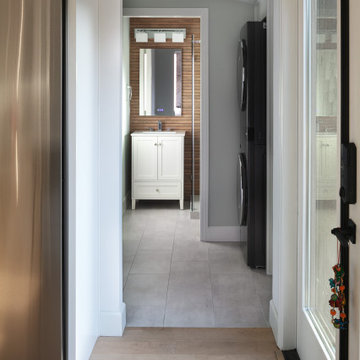
A traditional home in the middle of Burbank city was just as you would expect, compartmentalized areas upon compartmentalized rooms.
The kitchen was enclosure, the dining room was separated from everything else and then you had a tiny utility room that leads to another small closet.
All these walls and doorways were completely removed to expose a beautiful open area. A large all glass French door and 3 enlarged windows in the bay area welcomed in the natural light of this southwest facing kitchen.
The old utility room was redon and a whole bathroom was added in the end of it.
Classical white shaker with dark quartz top and marble backsplash is the ideal look for this new Transitional space.
The island received a beautiful marble slab top creating an eye-popping feature.
white oak flooring throughout the house also helped brighten up the space.
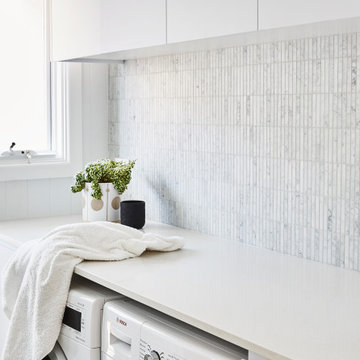
Ispirazione per una piccola lavanderia moderna con ante lisce, ante bianche, top in quarzo composito, top bianco, paraspruzzi grigio, paraspruzzi in marmo e lavatrice e asciugatrice affiancate
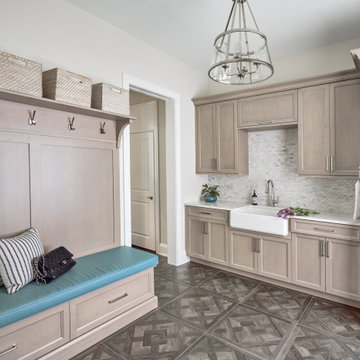
Idee per una grande sala lavanderia classica con lavello stile country, ante con riquadro incassato, top in quarzo composito, paraspruzzi grigio, paraspruzzi in marmo, pareti grigie, pavimento in gres porcellanato, lavatrice e asciugatrice a colonna e top bianco

Laundry room off of 2nd floor catwalk
Ispirazione per una grande sala lavanderia scandinava con lavello sottopiano, ante con riquadro incassato, ante blu, top in quarzo composito, paraspruzzi bianco, paraspruzzi in marmo, pareti bianche, pavimento con piastrelle in ceramica, lavatrice e asciugatrice affiancate, pavimento multicolore e top bianco
Ispirazione per una grande sala lavanderia scandinava con lavello sottopiano, ante con riquadro incassato, ante blu, top in quarzo composito, paraspruzzi bianco, paraspruzzi in marmo, pareti bianche, pavimento con piastrelle in ceramica, lavatrice e asciugatrice affiancate, pavimento multicolore e top bianco

Esempio di una grande lavanderia multiuso tradizionale con lavello stile country, ante a filo, ante grigie, top in quarzo composito, paraspruzzi bianco, paraspruzzi in marmo, pareti bianche, pavimento in marmo, lavatrice e asciugatrice a colonna, pavimento grigio, top bianco, soffitto a cassettoni e carta da parati
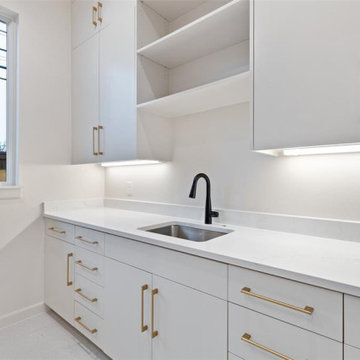
Experience the evolution of laundry rooms: multifunctional spaces blending utility with aesthetics. Smart technology enhances efficiency and sustainability. With homes shrinking, stackable units and foldable workstations optimize space. Sustainable materials address environmental concerns. Accommodating accessibility ensures everyone navigates with ease. Enjoy bright, versatile lighting, a marble counter, and scenic window views.

Total first floor renovation in Bridgewater, NJ. This young family added 50% more space and storage to their home without moving. By reorienting rooms and using their existing space more creatively, we were able to achieve all their wishes. This comprehensive 8 month renovation included:
1-removal of a wall between the kitchen and old dining room to double the kitchen space.
2-closure of a window in the family room to reorient the flow and create a 186" long bookcase/storage/tv area with seating now facing the new kitchen.
3-a dry bar
4-a dining area in the kitchen/family room
5-total re-think of the laundry room to get them organized and increase storage/functionality
6-moving the dining room location and office
7-new ledger stone fireplace
8-enlarged opening to new dining room and custom iron handrail and balusters
9-2,000 sf of new 5" plank red oak flooring in classic grey color with color ties on ceiling in family room to match
10-new window in kitchen
11-custom iron hood in kitchen
12-creative use of tile
13-new trim throughout

Inspired by sandy shorelines on the California coast, this beachy blonde vinyl floor brings just the right amount of variation to each room. With the Modin Collection, we have raised the bar on luxury vinyl plank. The result is a new standard in resilient flooring. Modin offers true embossed in register texture, a low sheen level, a rigid SPC core, an industry-leading wear layer, and so much more.
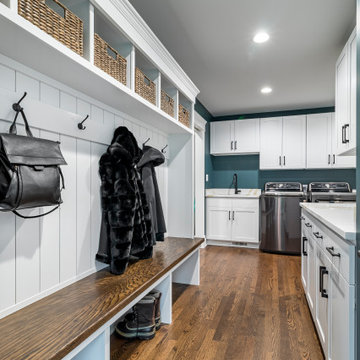
Immagine di una sala lavanderia classica di medie dimensioni con ante in stile shaker, ante bianche, top in marmo, paraspruzzi bianco, paraspruzzi in marmo, pareti grigie, pavimento in legno massello medio, lavatrice e asciugatrice affiancate, pavimento marrone, top bianco, soffitto a cassettoni e boiserie

Ispirazione per una sala lavanderia classica di medie dimensioni con lavello a vasca singola, ante lisce, ante grigie, top in marmo, paraspruzzi bianco, paraspruzzi in marmo, pareti bianche, parquet chiaro, lavatrice e asciugatrice affiancate, pavimento marrone, top giallo e soffitto ribassato
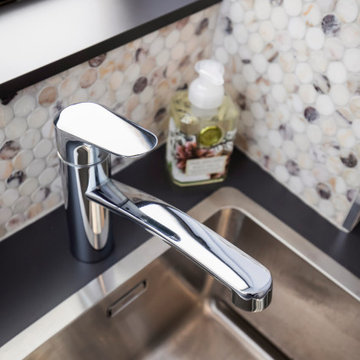
Ispirazione per una piccola sala lavanderia contemporanea con lavello da incasso, ante lisce, ante marroni, top in laminato, paraspruzzi beige, paraspruzzi in marmo, pareti grigie, pavimento in gres porcellanato, lavasciuga, pavimento beige e top marrone
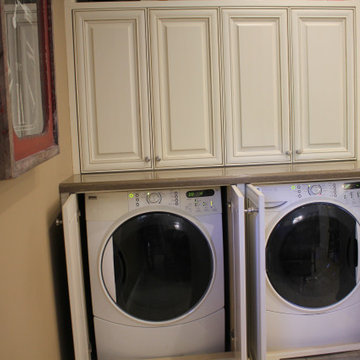
Gorgeous kitchen remodel in Sherman Oaks. Custom cabinets and countertops, farmhouse sink, and a large island give this kitchen a luxurious feel.
Idee per una lavanderia classica di medie dimensioni con lavello stile country, ante con bugna sagomata, ante bianche, top in quarzite, paraspruzzi beige, paraspruzzi in marmo, pavimento in gres porcellanato, pavimento beige e top multicolore
Idee per una lavanderia classica di medie dimensioni con lavello stile country, ante con bugna sagomata, ante bianche, top in quarzite, paraspruzzi beige, paraspruzzi in marmo, pavimento in gres porcellanato, pavimento beige e top multicolore
206 Foto di lavanderie con paraspruzzi in marmo
7