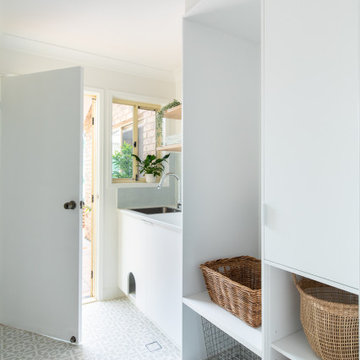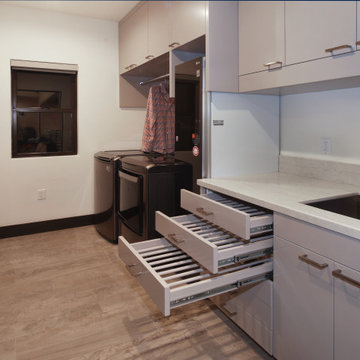1.315 Foto di lavanderie con paraspruzzi in gres porcellanato e paraspruzzi in quarzo composito
Filtra anche per:
Budget
Ordina per:Popolari oggi
121 - 140 di 1.315 foto
1 di 3

Situated along the coastal foreshore of Inverloch surf beach, this 7.4 star energy efficient home represents a lifestyle change for our clients. ‘’The Nest’’, derived from its nestled-among-the-trees feel, is a peaceful dwelling integrated into the beautiful surrounding landscape.
Inspired by the quintessential Australian landscape, we used rustic tones of natural wood, grey brickwork and deep eucalyptus in the external palette to create a symbiotic relationship between the built form and nature.
The Nest is a home designed to be multi purpose and to facilitate the expansion and contraction of a family household. It integrates users with the external environment both visually and physically, to create a space fully embracive of nature.

Esempio di una piccola sala lavanderia classica con ante in stile shaker, ante grigie, top in quarzo composito, paraspruzzi bianco, paraspruzzi in quarzo composito, pareti grigie, pavimento in gres porcellanato, lavatrice e asciugatrice a colonna, pavimento multicolore, top bianco e soffitto in carta da parati

Idee per una lavanderia multiuso minimalista di medie dimensioni con ante lisce, ante nere, lavello a doppia vasca, top in quarzo composito, paraspruzzi grigio, paraspruzzi in quarzo composito, pareti bianche, top grigio e lavasciuga

Cabinetry: Showplace EVO
Style: Pendleton w/ Five Piece Drawers
Finish: Paint Grade – Dorian Gray/Walnut - Natural
Countertop: (Customer’s Own) White w/ Gray Vein Quartz
Plumbing: (Customer’s Own)
Hardware: Richelieu – Champagne Bronze Bar Pulls
Backsplash: (Customer’s Own) Full-height Quartz
Floor: (Customer’s Own)
Designer: Devon Moore
Contractor: Carson’s Installations – Paul Carson

Lidesign
Immagine di una piccola lavanderia multiuso scandinava con lavello da incasso, ante lisce, ante bianche, top in laminato, paraspruzzi beige, paraspruzzi in gres porcellanato, pareti verdi, pavimento in gres porcellanato, lavatrice e asciugatrice affiancate, pavimento beige, top bianco e soffitto ribassato
Immagine di una piccola lavanderia multiuso scandinava con lavello da incasso, ante lisce, ante bianche, top in laminato, paraspruzzi beige, paraspruzzi in gres porcellanato, pareti verdi, pavimento in gres porcellanato, lavatrice e asciugatrice affiancate, pavimento beige, top bianco e soffitto ribassato

Foto di una sala lavanderia boho chic di medie dimensioni con lavello sottopiano, ante in legno scuro, top in quarzo composito, paraspruzzi bianco, paraspruzzi in quarzo composito, pareti multicolore, pavimento con piastrelle in ceramica, lavatrice e asciugatrice a colonna, pavimento nero, top bianco e carta da parati

A light, bright, fresh space with material choices inspired by nature in this beautiful Adelaide Hills home. Keeping on top of the family's washing needs is less of a chore in this beautiful space!

Modern scandinavian inspired laundry. Features grey and white encaustic patterned floor tiles, pale blue wall tiles and chrome taps.
Esempio di una sala lavanderia costiera di medie dimensioni con ante lisce, pareti bianche, pavimento in gres porcellanato, pavimento grigio, ante bianche, paraspruzzi blu, paraspruzzi in gres porcellanato, lavello da incasso, top in laminato, lavatrice e asciugatrice a colonna e top bianco
Esempio di una sala lavanderia costiera di medie dimensioni con ante lisce, pareti bianche, pavimento in gres porcellanato, pavimento grigio, ante bianche, paraspruzzi blu, paraspruzzi in gres porcellanato, lavello da incasso, top in laminato, lavatrice e asciugatrice a colonna e top bianco

The laundry room was placed between the front of the house (kitchen/dining/formal living) and the back game/informal family room. Guests frequently walked by this normally private area.
Laundry room now has tall cleaning storage and custom cabinet to hide the washer/dryer when not in use. A new sink and faucet create a functional cleaning and serving space and a hidden waste bin sits on the right.

This little laundry room uses hidden tricks to modernize and maximize limited space. The main wall features bumped out upper cabinets above the washing machine for increased storage and easy access. Next to the cabinets are open shelves that allow space for the air vent on the back wall. This fan was faux painted to match the cabinets - blending in so well you wouldn’t even know it’s there!
Between the cabinetry and blue fantasy marble countertop sits a luxuriously tiled backsplash. This beautiful backsplash hides the door to necessary valves, its outline barely visible while allowing easy access.
Making the room brighter are light, textured walls, under cabinet, and updated lighting. Though you can’t see it in the photos, one more trick was used: the door was changed to smaller french doors, so when open, they are not in the middle of the room. Door backs are covered in the same wallpaper as the rest of the room - making the doors look like part of the room, and increasing available space.

There are surprises behind every door in this beautiful bootility. Rooms like this can be designed to house a range of storage solutions and bulky appliances that usually take up a considerable amount of space in the kitchen. Moving large appliances to a dedicated full-height cabinet allows you to hide them out of sight when not in use. Stacking them vertically also frees up valuable floor space and makes it easier for you to load washing.

Esempio di una sala lavanderia tradizionale con lavello sottopiano, ante in stile shaker, ante bianche, top in quarzo composito, paraspruzzi nero, paraspruzzi in quarzo composito, pareti multicolore, pavimento in legno massello medio, lavatrice e asciugatrice a colonna, pavimento marrone, top nero e carta da parati

The closet system and laundry space affords these traveling homeowners a place to prep for their travels.
Ispirazione per un ripostiglio-lavanderia chic di medie dimensioni con ante in legno scuro, top in legno, paraspruzzi bianco, paraspruzzi in gres porcellanato, pareti bianche, parquet chiaro, lavatrice e asciugatrice affiancate, pavimento marrone, top marrone e soffitto a volta
Ispirazione per un ripostiglio-lavanderia chic di medie dimensioni con ante in legno scuro, top in legno, paraspruzzi bianco, paraspruzzi in gres porcellanato, pareti bianche, parquet chiaro, lavatrice e asciugatrice affiancate, pavimento marrone, top marrone e soffitto a volta

Immagine di una sala lavanderia chic con lavello da incasso, ante in stile shaker, ante blu, top in quarzo composito, paraspruzzi bianco, paraspruzzi in quarzo composito, pareti bianche, pavimento in gres porcellanato, lavatrice e asciugatrice affiancate, pavimento grigio e top bianco

Idee per una grande sala lavanderia tradizionale con lavello sottopiano, ante con riquadro incassato, ante blu, top in quarzo composito, paraspruzzi bianco, paraspruzzi in gres porcellanato, pareti beige, pavimento in gres porcellanato, lavatrice e asciugatrice affiancate, pavimento multicolore e top grigio

Idee per una sala lavanderia bohémian di medie dimensioni con lavello sottopiano, ante lisce, ante grigie, top in quarzo composito, paraspruzzi grigio, paraspruzzi in quarzo composito, pavimento con piastrelle in ceramica, lavatrice e asciugatrice affiancate, pavimento grigio e top grigio

DreamDesign®49 is a modern lakefront Anglo-Caribbean style home in prestigious Pablo Creek Reserve. The 4,352 SF plan features five bedrooms and six baths, with the master suite and a guest suite on the first floor. Most rooms in the house feature lake views. The open-concept plan features a beamed great room with fireplace, kitchen with stacked cabinets, California island and Thermador appliances, and a working pantry with additional storage. A unique feature is the double staircase leading up to a reading nook overlooking the foyer. The large master suite features James Martin vanities, free standing tub, huge drive-through shower and separate dressing area. Upstairs, three bedrooms are off a large game room with wet bar and balcony with gorgeous views. An outdoor kitchen and pool make this home an entertainer's dream.

Modern laundry room and mudroom with natural elements. Casual yet refined, with fresh and eclectic accents. Natural wood, tile flooring, custom cabinetry.

The homeowner was used to functioning with a stacked washer and dryer. As part of the primary suite addition and kitchen remodel, we relocated the laundry utilities. The new side-by-side configuration was optimal to create a large folding space for the homeowner.
Now, function and beauty are found in the new laundry room. A neutral black countertop was designed over the washer and dryer, providing a durable folding space. A full-height linen cabinet is utilized for broom/vacuum storage. The hand-painted decorative tile backsplash provides a beautiful focal point while also providing waterproofing for the drip-dry hanging rod. Bright brushed brass hardware pop against the blues used in the space.

Our clients get to indulge in the epitome of convenience and style with the newly added laundry room, adorned with striking blue shaker cabinets and elegant gold handles. This thoughtfully designed space combines functionality and aesthetics seamlessly. Revel in ample built-in storage, providing a designated place for every laundry necessity. The inclusion of a laundry sink and stackable washer and dryer enhances efficiency, transforming this room into a haven of productivity.
What sets it apart is its dual purpose – not only does it serve as a dedicated laundry space, but with exterior access, it effortlessly transitions into a practical mudroom.
This new addition is the perfect blend of form and function in this inviting and well-appointed addition to the home.
1.315 Foto di lavanderie con paraspruzzi in gres porcellanato e paraspruzzi in quarzo composito
7