248 Foto di lavanderie con paraspruzzi con piastrelle in terracotta e paraspruzzi in perlinato
Filtra anche per:
Budget
Ordina per:Popolari oggi
101 - 120 di 248 foto
1 di 3

In order to fit in a full sized W/D, we reconfigured the layout, as the new washer & dryer could not be side by side. By removing a sink, the storage increased to include a pull out for detergents, and 2 large drop down wire hampers.
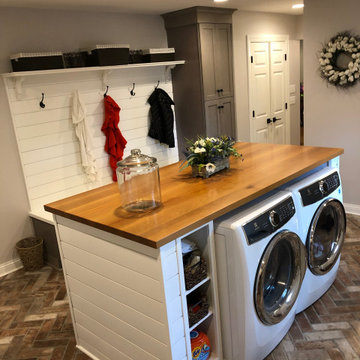
Ispirazione per una grande lavanderia multiuso country con ante in stile shaker, ante bianche, top in legno, paraspruzzi bianco, paraspruzzi in perlinato, pareti grigie, pavimento in mattoni, lavatrice e asciugatrice affiancate, pavimento marrone e top marrone
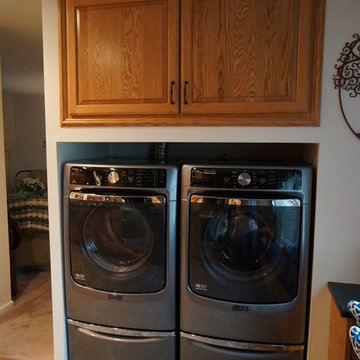
This kitchen renovation brings a taste of the southwest to the Jamison, PA home. The distinctive design and color scheme is brought to life by the beautiful handmade terracotta tiles, which is complemented by the warm wood tones of the kitchen cabinets. Extra features like a dish drawer cabinet, countertop pot filler, built in laundry center, and chimney hood add to both the style and practical elements of the kitchen.
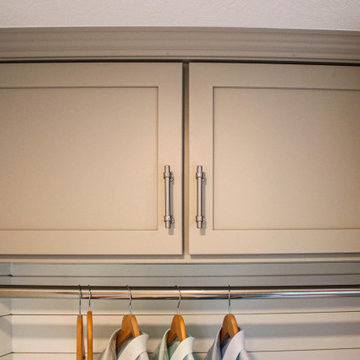
In this laundry room, Medallion Silverline cabinetry in Lancaster door painted in Macchiato was installed. A Kitty Pass door was installed on the base cabinet to hide the family cat’s litterbox. A rod was installed for hanging clothes. The countertop is Eternia Finley quartz in the satin finish.
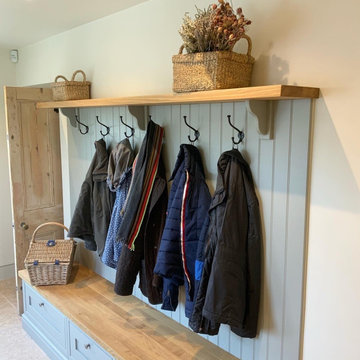
A beautiful modern-country style utility/boot room, making use of the large space to obtain plenty of storage while including traditional features such as chunky oak shelving, tongue and groove panelling and in-frame style drawers.
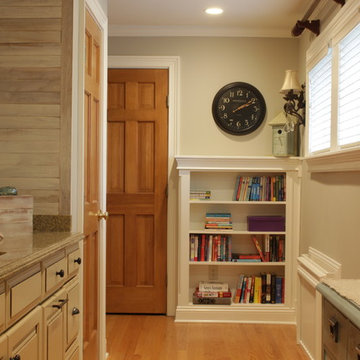
Laundry Room with plenty of counter space and built in storage,
Photo Credit: N. Leonard
Foto di una grande lavanderia multiuso country con lavello sottopiano, ante con bugna sagomata, ante beige, top in granito, pareti grigie, pavimento in legno massello medio, lavatrice e asciugatrice affiancate, pavimento marrone, paraspruzzi grigio, paraspruzzi in perlinato, top multicolore e pareti in perlinato
Foto di una grande lavanderia multiuso country con lavello sottopiano, ante con bugna sagomata, ante beige, top in granito, pareti grigie, pavimento in legno massello medio, lavatrice e asciugatrice affiancate, pavimento marrone, paraspruzzi grigio, paraspruzzi in perlinato, top multicolore e pareti in perlinato
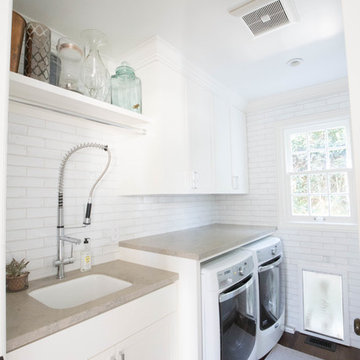
The laundry room remains cohesive with spaces throughout the home by utilizing the Waterworks Brickworks subway on the walls.
Cabochon Surfaces & Fixtures

水廻りを近くに纏めると、動線が効率的になります。キッチン・トイレ・浴室・洗面、全て近くに纏めました。
Immagine di una lavanderia multiuso nordica di medie dimensioni con pareti bianche, lavello integrato, ante a filo, ante bianche, top in superficie solida, paraspruzzi bianco, paraspruzzi in perlinato, parquet chiaro, lavatrice e asciugatrice affiancate, pavimento beige, top bianco, soffitto in carta da parati e carta da parati
Immagine di una lavanderia multiuso nordica di medie dimensioni con pareti bianche, lavello integrato, ante a filo, ante bianche, top in superficie solida, paraspruzzi bianco, paraspruzzi in perlinato, parquet chiaro, lavatrice e asciugatrice affiancate, pavimento beige, top bianco, soffitto in carta da parati e carta da parati

住み継いだ家
本計画は、築32年の古家のリノベーションの計画です。
昔ながらの住宅のため、脱衣室がなく、田の字型に区切られた住宅でした。
1F部分は、スケルトン状態とし、水廻りの大きな改修を行いました。
既存の和室部を改修し、キッチンスペースにリノベーションしました。
キッチンは壁掛けとし、アイランドカウンターを設け趣味である料理などを楽しめるスペースとしました。
洋室だった部分をリビングスペースに変更し、LDKの一体となったスペースを確保しました。
リビングスペースは、6畳のスペースだったため、造作でベンチを設けて狭さを解消しました。
もともとダイニングであったスペースの一角には、寝室スペースを設け
ほとんどの生活スペースを1Fで完結できる間取りとしました。
また、猫との生活も想定されていましたので、ペットの性格にも配慮した計画としました。
内部のデザインは、合板やアイアン、アンティークな床タイルなどを仕様し、新しさの中にもなつかしさのある落ち着いた空間となっています。
断熱材から改修された空間は、機能性もデザイン性にも配慮された、居心地の良い空間となっています。
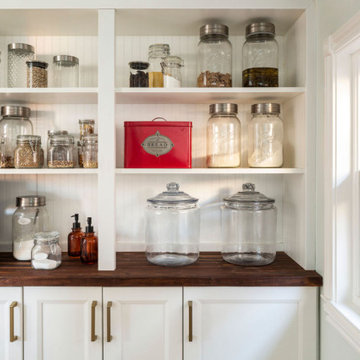
The laundry room & pantry were also updated to include lovely built-in storage and tie in with the finishes in the kitchen.
Immagine di una piccola lavanderia multiuso eclettica con ante in stile shaker, ante bianche, top in legno, paraspruzzi bianco, paraspruzzi in perlinato, pareti blu, pavimento in legno massello medio, lavatrice e asciugatrice affiancate, pavimento marrone, top marrone e pareti in perlinato
Immagine di una piccola lavanderia multiuso eclettica con ante in stile shaker, ante bianche, top in legno, paraspruzzi bianco, paraspruzzi in perlinato, pareti blu, pavimento in legno massello medio, lavatrice e asciugatrice affiancate, pavimento marrone, top marrone e pareti in perlinato
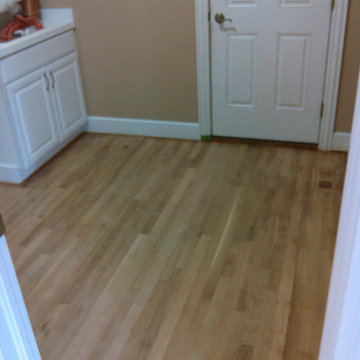
Idee per una grande sala lavanderia minimal con lavello integrato, ante con bugna sagomata, ante bianche, top in superficie solida, paraspruzzi bianco, paraspruzzi in perlinato, pareti beige, parquet chiaro, lavatrice e asciugatrice nascoste, pavimento marrone e top bianco
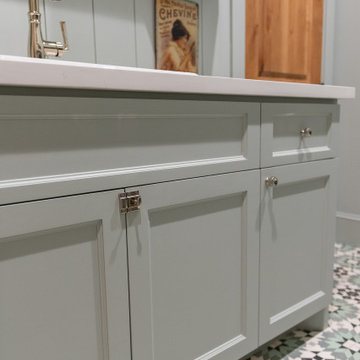
Esempio di una grande sala lavanderia country con lavello da incasso, ante con riquadro incassato, ante grigie, paraspruzzi grigio, paraspruzzi in perlinato, pareti grigie, pavimento in gres porcellanato, lavatrice e asciugatrice affiancate, pavimento multicolore e top bianco
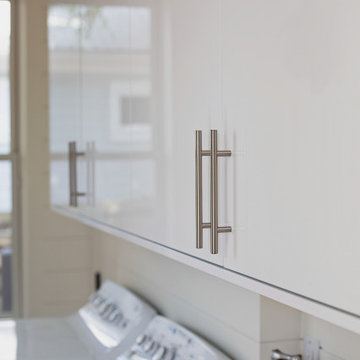
Project: M1258
Design/Manufacturer/Installer: Marquis Fine Cabinetry
Collection: Milano
Finish: Bianco Lucido
Features: Adjustable Legs/Soft Close (Standard)
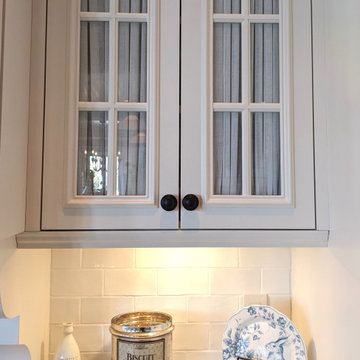
The client wanted a spare room off the kitchen transformed into a bright and functional laundry room with custom designed millwork, cabinetry, doors, and plenty of counter space. All this while respecting her preference for French-Country styling and traditional decorative elements. She also wanted to add functional storage with space to air dry her clothes and a hide-away ironing board. We brightened it up with the off-white millwork, ship lapped ceiling and the gorgeous beadboard. We imported from Scotland the delicate lace for the custom curtains on the doors and cabinets. The custom Quartzite countertop covers the washer and dryer and was also designed into the cabinetry wall on the other side. This fabulous laundry room is well outfitted with integrated appliances, custom cabinets, and a lot of storage with extra room for sorting and folding clothes. A pure pleasure!
Materials used:
Taj Mahal Quartzite stone countertops, Custom wood cabinetry lacquered with antique finish, Heated white-oak wood floor, apron-front porcelain utility sink, antique vintage glass pendant lighting, Lace imported from Scotland for doors and cabinets, French doors and sidelights with beveled glass, beadboard on walls and for open shelving, shiplap ceilings with recessed lighting.
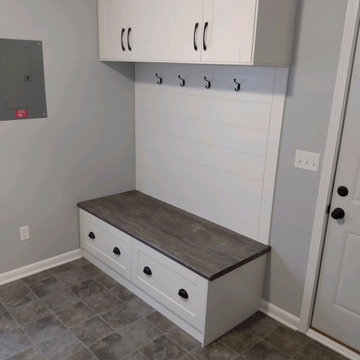
mud room bench after
Ispirazione per una lavanderia minimal con ante con riquadro incassato, ante bianche, top in laminato, paraspruzzi bianco, paraspruzzi in perlinato, pareti grigie, pavimento in linoleum, pavimento marrone e top marrone
Ispirazione per una lavanderia minimal con ante con riquadro incassato, ante bianche, top in laminato, paraspruzzi bianco, paraspruzzi in perlinato, pareti grigie, pavimento in linoleum, pavimento marrone e top marrone
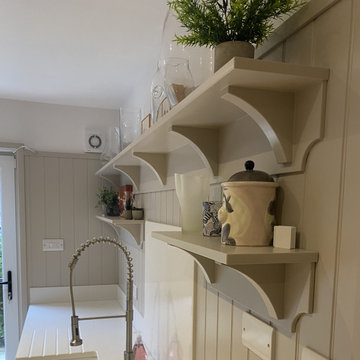
Handmade in-frame kitchen, boot and utility room featuring a two colour scheme, Caesarstone Eternal Statuario main countertops, Sensa premium Glacial Blue island countertop. Bora vented induction hob, Miele oven quad and appliances, Fisher and Paykel fridge freezer and caple wine coolers.
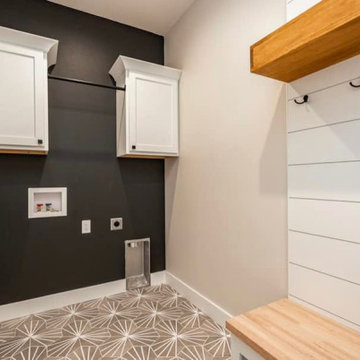
Elevate Your Laundry Experience with Modern Convenience and Style! At Henry's Painting & Contracting, we redefine the practicality and aesthetics of laundry rooms with our expert design services. Our specialized modern laundry room designs blend contemporary flair with functional features. From sleek cabinetry to innovative flooring, we create laundry spaces that are not only efficient but also aesthetically pleasing. With a focus on organization, storage, and the latest design trends, our team ensures your laundry room is more than just a chore space; it's a modern haven for daily life. Experience the art of modern living with our laundry room design, where form and function come together seamlessly.
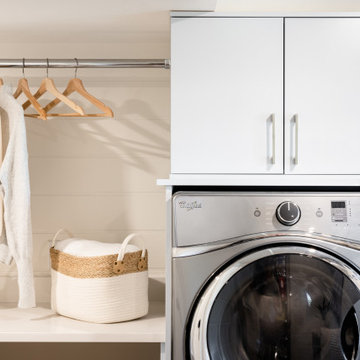
Foto di una sala lavanderia contemporanea di medie dimensioni con lavello stile country, ante lisce, ante blu, top in quarzo composito, paraspruzzi bianco, paraspruzzi in perlinato, pareti bianche, pavimento in vinile, lavatrice e asciugatrice affiancate, pavimento grigio, top bianco e pareti in perlinato
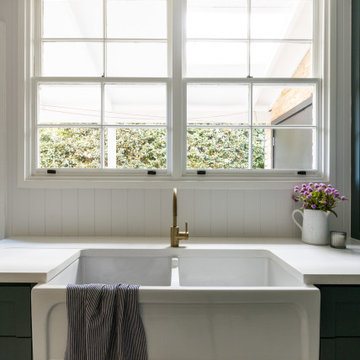
Combined laundry and butler's pantry
Immagine di una lavanderia multiuso tradizionale con ante in stile shaker, paraspruzzi in perlinato, pavimento in marmo e top blu
Immagine di una lavanderia multiuso tradizionale con ante in stile shaker, paraspruzzi in perlinato, pavimento in marmo e top blu
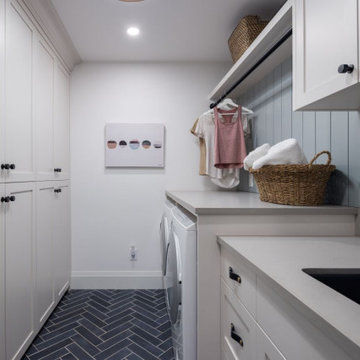
Esempio di una sala lavanderia tradizionale di medie dimensioni con lavello sottopiano, ante in stile shaker, ante bianche, top in quarzo composito, paraspruzzi blu, paraspruzzi in perlinato, pareti bianche, pavimento in gres porcellanato, lavatrice e asciugatrice affiancate, pavimento grigio e top grigio
248 Foto di lavanderie con paraspruzzi con piastrelle in terracotta e paraspruzzi in perlinato
6