892 Foto di lavanderie con paraspruzzi con piastrelle in terracotta e paraspruzzi con piastrelle diamantate
Filtra anche per:
Budget
Ordina per:Popolari oggi
161 - 180 di 892 foto
1 di 3

This full house of a family of six called for a room designated just for laundry.
Foto di una piccola sala lavanderia minimalista con ante in stile shaker, ante bianche, top in quarzo composito, paraspruzzi bianco, paraspruzzi con piastrelle diamantate, pareti bianche, pavimento in gres porcellanato, lavatrice e asciugatrice a colonna, pavimento nero e top bianco
Foto di una piccola sala lavanderia minimalista con ante in stile shaker, ante bianche, top in quarzo composito, paraspruzzi bianco, paraspruzzi con piastrelle diamantate, pareti bianche, pavimento in gres porcellanato, lavatrice e asciugatrice a colonna, pavimento nero e top bianco
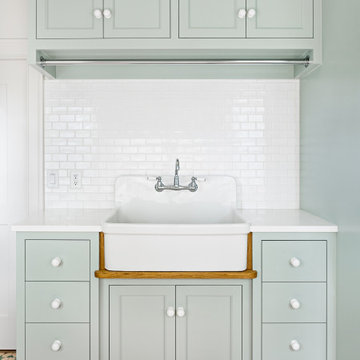
It's the small details in this laundry room cabinetry that make it more than just a laundry room- the beautiful color of the cabinetry, the drying rod and the drip tray to protect the cabinetry below.

Immagine di una grande lavanderia multiuso chic con lavello sottopiano, ante con riquadro incassato, ante blu, top in quarzo composito, paraspruzzi bianco, paraspruzzi con piastrelle diamantate, pareti bianche, pavimento in gres porcellanato, lavatrice e asciugatrice affiancate, pavimento grigio e top grigio

Esempio di una piccola lavanderia multiuso country con lavello sottopiano, ante con riquadro incassato, ante marroni, top in superficie solida, paraspruzzi bianco, paraspruzzi con piastrelle diamantate, pareti bianche, pavimento in linoleum, lavatrice e asciugatrice affiancate, pavimento grigio e top bianco

A couple hired us as the professional remodeling contractor to update the first floor of their Brookfield, WI home. The project included the kitchen, family room entertainment center, laundry room and mudroom.
The goal was to improve the functionality of the space, improving prep space and storage. Their house had a traditional style, so the homeowners chose a transitional style with wood and natural elements.
Kitchen Remodel
We wanted to give the kitchen a more streamlined, contemporary feel. We removed the soffits, took the cabinetry to the ceiling, and opened the space. Cherry cabinets line the perimeter of the kitchen with a soft gray island. We kept a desk area in the kitchen, which can be used as a sideboard when hosting parties.
This kitchen has many storage and organizational features. The interior cabinet organizers include: a tray/cutting board cabinet, a pull-out pantry, a pull-out drawer for trash/compost/dog food, dish peg drawers, a corner carousel and pot/pan drawers.
The couple wanted more countertop space in their kitchen. We added an island with a black walnut butcher block table height seating area. The low height makes the space feel open and accessible to their grandchildren who visit.
The island countertop is one of the highlights of the space. Dekton is an ultra-compact surface that is durable and indestructible. The ‘Trilium’ color comes from their industrial collection, that looks like patina iron. We also used Dekton counters in the laundry room.
Family Room Entertainment Center
We updated the small built-in media cabinets in the family room. The new cabinetry provides better storage space and frames the large television.
Laundry Room & Mudroom
The kitchen connects the laundry room, closet area and garage. We widened this entry to keep the kitchen feeling connected with a new pantry area. In this area, we created a landing zone for phones and groceries.
We created a folding area at the washer and dryer. We raised the height of the cabinets and floated the countertop over the appliances. We removed the sink and instead installed a utility sink in the garage for clean up.
At the garage entrance, we added more organization for coats, shoes and boots. The cabinets have his and hers drawers, hanging racks and lined shelves.
New hardwood floors were added in this Brookfield, WI kitchen and laundry area to match the rest of the house. We refinished the floors on the entire main level.
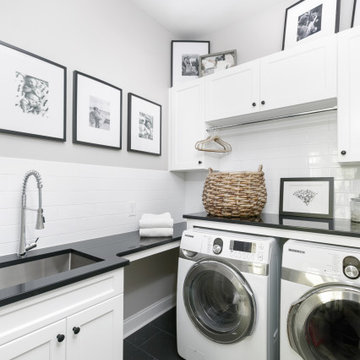
Esempio di una lavanderia country con lavello sottopiano, ante in stile shaker, ante bianche, paraspruzzi bianco, paraspruzzi con piastrelle diamantate, pareti grigie, lavatrice e asciugatrice affiancate, pavimento nero e top nero

Shot Time Productions
Foto di una piccola lavanderia classica con lavello sottopiano, ante con bugna sagomata, ante in legno scuro, top in granito, paraspruzzi beige, paraspruzzi con piastrelle diamantate, pareti nere e pavimento in laminato
Foto di una piccola lavanderia classica con lavello sottopiano, ante con bugna sagomata, ante in legno scuro, top in granito, paraspruzzi beige, paraspruzzi con piastrelle diamantate, pareti nere e pavimento in laminato
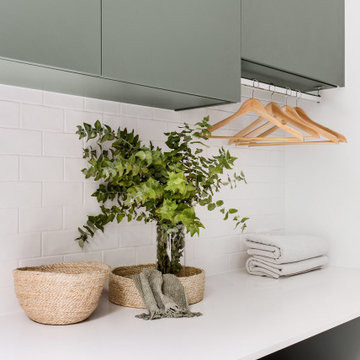
Home to a large family, the brief for this laundry in Brighton was to incorporate as much storage space as possible. Our in-house Interior Designer, Jeyda has created a galley style laundry with ample storage without having to compromise on style.
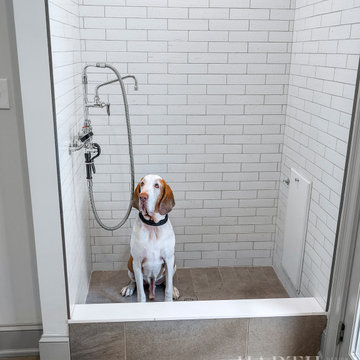
Immagine di una grande sala lavanderia tradizionale con lavello stile country, ante con riquadro incassato, ante grigie, top in quarzo composito, paraspruzzi bianco, paraspruzzi con piastrelle diamantate, pareti bianche, pavimento in gres porcellanato, lavatrice e asciugatrice affiancate, pavimento beige e top grigio
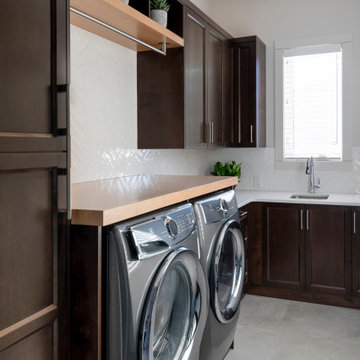
Immagine di una sala lavanderia classica di medie dimensioni con lavello sottopiano, ante con riquadro incassato, ante in legno bruno, paraspruzzi bianco, paraspruzzi con piastrelle diamantate, pareti bianche, lavatrice e asciugatrice affiancate, pavimento grigio e top bianco
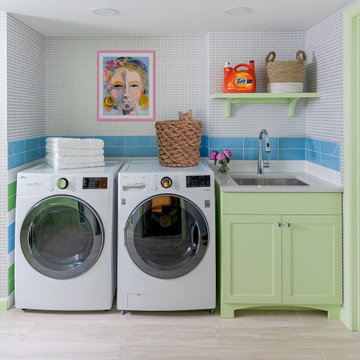
Laundry rooms are where function and fun come to play together! We love designing laundry rooms with plenty of space to hang dry and fold, with fun details such as this wallpaper—featuring tiny silver doggies!
Basement build out to create a new laundry room in unfinished area. Floor plan layout and full design including cabinetry and finishes. Full gut and redesign of bathroom. Design includes plumbing, cabinetry, tile, sink, wallpaper, lighting, and accessories.

Foto di una piccola sala lavanderia design con lavello da incasso, ante in stile shaker, ante bianche, top in legno, paraspruzzi bianco, paraspruzzi con piastrelle diamantate, pareti grigie, pavimento in gres porcellanato, lavatrice e asciugatrice affiancate, pavimento grigio e top marrone
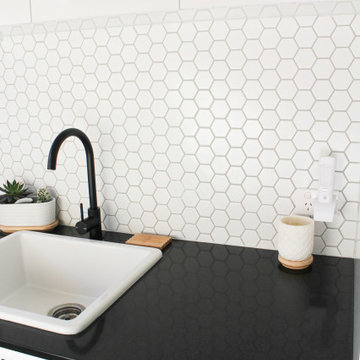
Integrated Washer and Dryer, Washer Dryer Stacked Cupboard, Penny Round Tiles, Small Hexagon Tiles, Black and White Laundry, Modern Laundry Ideas, Laundry Renovations Perth

This expansive laundry room features 3 sets of washers and dryers and custom Plain & Fancy inset cabinetry. It includes a farmhouse sink, tons of folding space and 2 large storage cabinets for laundry and kitchen supplies.

Foto di un'ampia lavanderia multiuso con lavello sottopiano, ante in legno chiaro, top in quarzo composito, paraspruzzi nero, pareti grigie, pavimento in gres porcellanato, lavatrice e asciugatrice affiancate, top bianco e paraspruzzi con piastrelle diamantate
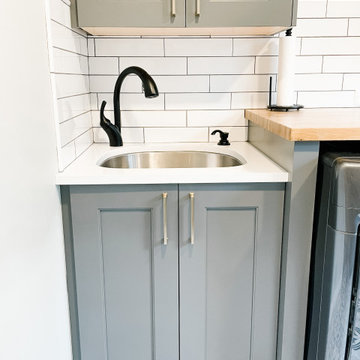
The laundry room features gray shaker cabinetry, a butcher block countertop for warmth, and a simple white subway tile to offset the bold black, white, and gray patterned floor tiles.

Idee per una grande sala lavanderia stile marinaro con lavello da incasso, ante con bugna sagomata, ante bianche, top in granito, paraspruzzi beige, paraspruzzi con piastrelle diamantate, pareti beige, pavimento con piastrelle in ceramica, lavatrice e asciugatrice a colonna, pavimento beige e top grigio
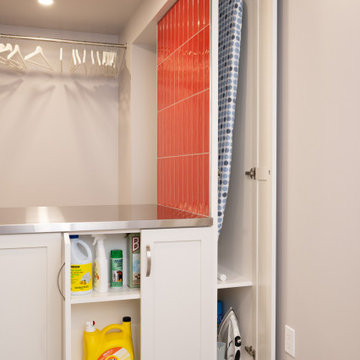
The peninsula offers plenty of practical storage in a compact, attractive custom millwork solution.
Ispirazione per una sala lavanderia contemporanea di medie dimensioni con lavatoio, ante in stile shaker, ante bianche, top in acciaio inossidabile, paraspruzzi rosso, paraspruzzi con piastrelle diamantate, pareti bianche, pavimento in vinile, lavatrice e asciugatrice affiancate e pavimento grigio
Ispirazione per una sala lavanderia contemporanea di medie dimensioni con lavatoio, ante in stile shaker, ante bianche, top in acciaio inossidabile, paraspruzzi rosso, paraspruzzi con piastrelle diamantate, pareti bianche, pavimento in vinile, lavatrice e asciugatrice affiancate e pavimento grigio
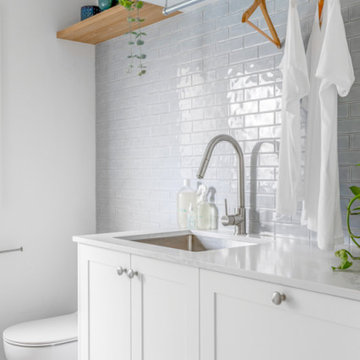
Immagine di una lavanderia multiuso moderna di medie dimensioni con lavello sottopiano, ante in stile shaker, ante bianche, paraspruzzi blu, paraspruzzi con piastrelle diamantate, pareti bianche, pavimento in gres porcellanato, lavatrice e asciugatrice a colonna, pavimento grigio e top bianco

Immagine di una piccola sala lavanderia chic con ante a filo, ante beige, top in quarzo composito, paraspruzzi bianco, paraspruzzi con piastrelle diamantate, pareti bianche, pavimento in gres porcellanato, lavatrice e asciugatrice affiancate, pavimento rosa e top bianco
892 Foto di lavanderie con paraspruzzi con piastrelle in terracotta e paraspruzzi con piastrelle diamantate
9