202 Foto di lavanderie con paraspruzzi con piastrelle in pietra e paraspruzzi in legno
Filtra anche per:
Budget
Ordina per:Popolari oggi
81 - 100 di 202 foto
1 di 3
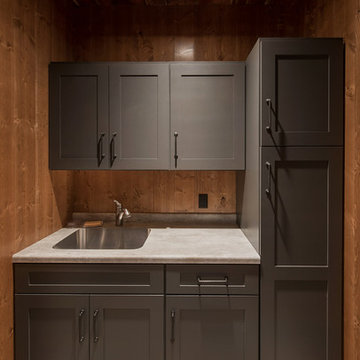
Woodland Cabinetry
Wood Specie: Maple
Door Style: Mission
Finish: Forge
Foto di una lavanderia rustica di medie dimensioni con lavello a vasca singola, ante lisce, ante grigie, top in laminato e paraspruzzi in legno
Foto di una lavanderia rustica di medie dimensioni con lavello a vasca singola, ante lisce, ante grigie, top in laminato e paraspruzzi in legno

Ispirazione per una lavanderia chic con lavello stile country, ante grigie, paraspruzzi grigio, paraspruzzi in legno, lavatrice e asciugatrice nascoste, pavimento beige, top bianco e pareti grigie

Who wouldn't want to do laundry here. So much space. Butcher block countertop for folding clothes. The floor is luxury vinyl tile.
Immagine di una grande lavanderia multiuso tradizionale con lavello a vasca singola, ante in stile shaker, ante bianche, top in legno, paraspruzzi bianco, paraspruzzi in legno, pareti grigie, pavimento in vinile, lavatrice e asciugatrice affiancate, pavimento grigio, top marrone e pareti in legno
Immagine di una grande lavanderia multiuso tradizionale con lavello a vasca singola, ante in stile shaker, ante bianche, top in legno, paraspruzzi bianco, paraspruzzi in legno, pareti grigie, pavimento in vinile, lavatrice e asciugatrice affiancate, pavimento grigio, top marrone e pareti in legno
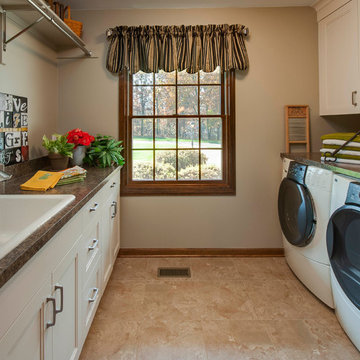
In this project we redesigned and renovated the first floor of the clients house. We created an open floor plan, larger Kitchen, seperate Mudroom, and larger Laundry Room. The cabinets are one of our local made custom frameless cabinets. They are a frameless, 3/4" plywood construction. The door is a modified shaker door we call a Step-Frame. The wood is Cherry and the stain is Blossom. The Laundry Room cabinets are the same doorstyle but an Antique White paint on Maple. The countertops are Cambria quartz and the color is Windemere. The backsplash is a 4x4 and 3x6 tumbled marble in Pearl with a Sonoma Tile custom blend for the accent. The floors are an oak wood that were custom stained on site.
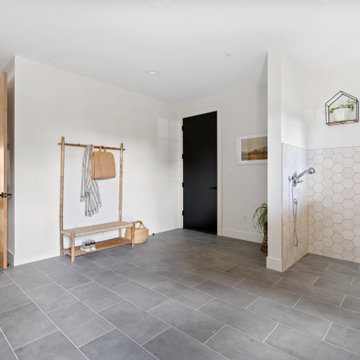
Idee per una grande lavanderia multiuso country con lavello sottopiano, ante in stile shaker, ante bianche, top in legno, paraspruzzi in legno, pareti bianche, pavimento in gres porcellanato, lavatrice e asciugatrice affiancate, pavimento grigio e top beige
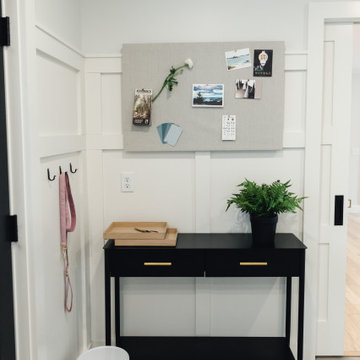
Step into this beautiful Laundry Room & Mud Room, though this space is aesthetically stunning it functions on many levels. The space as a whole offers a spot for winter coats and muddy boots to come off and be hung up. The porcelain tile floors will have no problem holding up to winter salt. Mean while if the kids do come inside with wet cloths from the harsh Rochester, NY winters their hats can get hung right up on the laundry room hanging rob and snow damped cloths can go straight into the washer and dryer. Wash away stains in the Stainless Steel undermount sink. Once laundry is all said and done, you can do the folding right on the white Quartz counter. A spot was designated to store things for the family dog and a place for him to have his meals. The powder room completes the space by giving the family a spot to wash up before dinner at the porcelain pedestal sink and grab a fresh towel out of the custom built-in cabinetry.

After
Esempio di una piccola lavanderia multiuso moderna con lavello sottopiano, ante con bugna sagomata, ante bianche, top in granito, paraspruzzi beige, paraspruzzi con piastrelle in pietra, pavimento in gres porcellanato, pareti rosse e lavatrice e asciugatrice affiancate
Esempio di una piccola lavanderia multiuso moderna con lavello sottopiano, ante con bugna sagomata, ante bianche, top in granito, paraspruzzi beige, paraspruzzi con piastrelle in pietra, pavimento in gres porcellanato, pareti rosse e lavatrice e asciugatrice affiancate
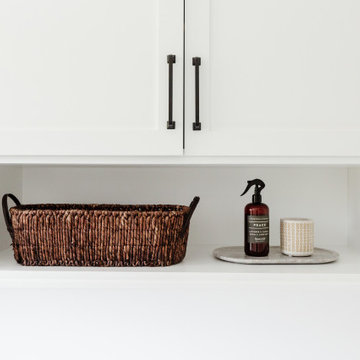
Idee per una grande lavanderia multiuso stile marino con lavello stile country, ante in stile shaker, ante bianche, top in quarzo composito, paraspruzzi bianco, paraspruzzi con piastrelle in pietra, pareti bianche, pavimento in marmo, lavatrice e asciugatrice affiancate, pavimento multicolore e top bianco
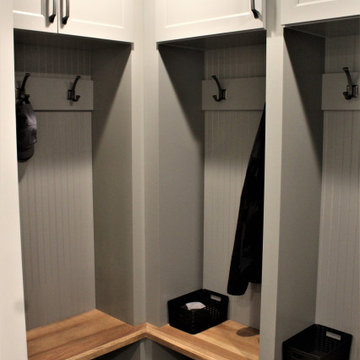
Cabinetry: Showplace EVO
Style: Concord
Finish: (Cabinetry/Panels) Paint Grade/Dovetail; (Shelving/Bench Seating) Hickory Cognac
Countertop: Solid Surface Unlimited – Snowy River Quartz
Hardware: Richelieu – Transitional Metal Pull in Antique Nickel
Sink: Blanco Precis in Truffle
Faucet: Delta Signature Pull Down in Chrome
All Tile: (Customer’s Own)
Designer: Andrea Yeip
Interior Designer: Amy Termarsch (Amy Elizabeth Design)
Contractor: Langtry Construction, LLC

Laundry room with flush inset shaker style doors/drawers, shiplap, v groove ceiling, extra storage/cubbies
Esempio di una grande lavanderia minimalista con ante bianche, top in granito, paraspruzzi bianco, paraspruzzi in legno, pareti bianche, pavimento con piastrelle in ceramica, lavatrice e asciugatrice affiancate, pavimento multicolore, top multicolore, soffitto in perlinato, pareti in perlinato, lavello sottopiano e ante in stile shaker
Esempio di una grande lavanderia minimalista con ante bianche, top in granito, paraspruzzi bianco, paraspruzzi in legno, pareti bianche, pavimento con piastrelle in ceramica, lavatrice e asciugatrice affiancate, pavimento multicolore, top multicolore, soffitto in perlinato, pareti in perlinato, lavello sottopiano e ante in stile shaker

Here is an architecturally built house from the early 1970's which was brought into the new century during this complete home remodel by opening up the main living space with two small additions off the back of the house creating a seamless exterior wall, dropping the floor to one level throughout, exposing the post an beam supports, creating main level on-suite, den/office space, refurbishing the existing powder room, adding a butlers pantry, creating an over sized kitchen with 17' island, refurbishing the existing bedrooms and creating a new master bedroom floor plan with walk in closet, adding an upstairs bonus room off an existing porch, remodeling the existing guest bathroom, and creating an in-law suite out of the existing workshop and garden tool room.
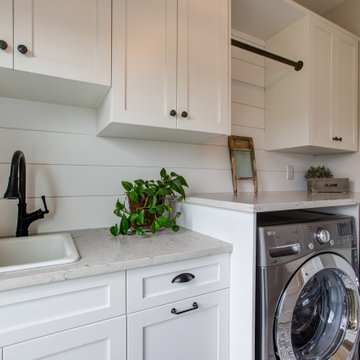
Every detail, and every area of this home was important and got our full attention. The laundry room, nicer than some kitchens, features a wall of custom cabinets for ample storage, quartz countertops, bar sink and vintage vinyl flooring.

Mike and Stacy moved to the country to be around the rolling landscape and feed the birds outside their Hampshire country home. After living in the home for over ten years, they knew exactly what they wanted to renovate their 1980’s two story once their children moved out. It all started with the desire to open up the floor plan, eliminating constricting walls around the dining room and the eating area that they didn’t plan to use once they had access to what used to be a formal dining room.
They wanted to enhance the already warm country feel their home already had, with some warm hickory cabinets and casual granite counter tops. When removing the pantry and closet between the kitchen and the laundry room, the new design now just flows from the kitchen directly into the smartly appointed laundry area and adjacent powder room.
The new eat in kitchen bar is frequented by guests and grand-children, and the original dining table area can be accessed on a daily basis in the new open space. One instant sensation experienced by anyone entering the front door is the bright light that now transpires from the front of the house clear through the back; making the entire first floor feel free flowing and inviting.
Photo Credits- Joe Nowak
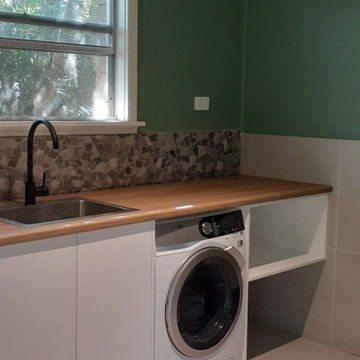
Progress photos,
A few more elements that need to be added but we are super happy with how it's turning out. Who wouldn't want to bathe in a rock bath!?
The paint colour really makes the black fittings pop and adds a really relaxing element.

Light beige first floor utility area
Idee per una lavanderia multiuso moderna di medie dimensioni con ante di vetro, ante in legno bruno, top in legno, paraspruzzi marrone, paraspruzzi in legno, pareti beige, parquet chiaro, pavimento marrone e top marrone
Idee per una lavanderia multiuso moderna di medie dimensioni con ante di vetro, ante in legno bruno, top in legno, paraspruzzi marrone, paraspruzzi in legno, pareti beige, parquet chiaro, pavimento marrone e top marrone
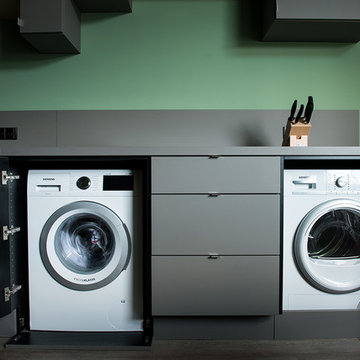
Ulrike Harbach
Esempio di un'ampia lavanderia contemporanea con lavello da incasso, ante lisce, ante grigie, top in legno, paraspruzzi grigio, paraspruzzi in legno, parquet chiaro, pavimento beige e top grigio
Esempio di un'ampia lavanderia contemporanea con lavello da incasso, ante lisce, ante grigie, top in legno, paraspruzzi grigio, paraspruzzi in legno, parquet chiaro, pavimento beige e top grigio

Laundry room with custom concrete countertop from Boheium Stoneworks, Cottonwood Fine Cabinetry, and stone tile with glass tile accents. | Photo: Mert Carpenter Photography
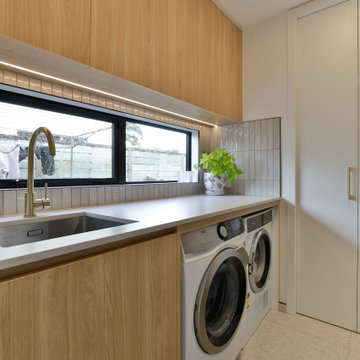
Idee per una lavanderia minimalista di medie dimensioni con paraspruzzi grigio, paraspruzzi con piastrelle in pietra e pavimento in laminato

Customized cabinetry is used in this drop zone area in the laundry/mudroom to accommodate a kimchi refrigerator. Design and construction by Meadowlark Design + Build in Ann Arbor, Michigan. Professional photography by Sean Carter.
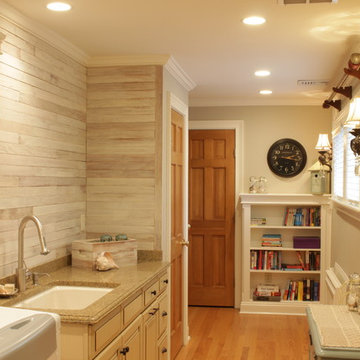
Laundry room with accent wall made from reclaimed wood. and farmhouse pieces.
We then painted a new color palette to blend with the accent wall.
Photo Credit: N. Leonard
202 Foto di lavanderie con paraspruzzi con piastrelle in pietra e paraspruzzi in legno
5