434 Foto di lavanderie con paraspruzzi con piastrelle in ceramica
Filtra anche per:
Budget
Ordina per:Popolari oggi
61 - 80 di 434 foto
1 di 3
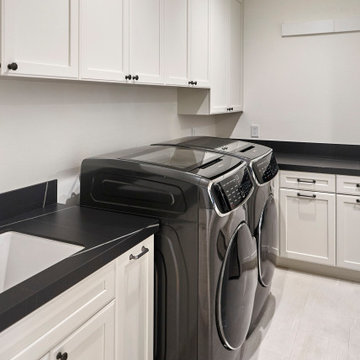
Immagine di una grande sala lavanderia classica con lavello sottopiano, ante con riquadro incassato, ante bianche, top in superficie solida, paraspruzzi bianco, paraspruzzi con piastrelle in ceramica, pareti bianche, pavimento in gres porcellanato, lavatrice e asciugatrice affiancate, pavimento grigio e top nero

This contemporary compact laundry room packs a lot of punch and personality. With it's gold fixtures and hardware adding some glitz, the grey cabinetry, industrial floors and patterned backsplash tile brings interest to this small space. Fully loaded with hanging racks, large accommodating sink, vacuum/ironing board storage & laundry shoot, this laundry room is not only stylish but function forward.

We updated this laundry room by installing Medallion Silverline Jackson Flat Panel cabinets in white icing color. The countertops are a custom Natural Black Walnut wood top with a Mockett charging station and a Porter single basin farmhouse sink and Moen Arbor high arc faucet. The backsplash is Ice White Wow Subway Tile. The floor is Durango Tumbled tile.

Rodwin Architecture & Skycastle Homes
Location: Boulder, Colorado, USA
Interior design, space planning and architectural details converge thoughtfully in this transformative project. A 15-year old, 9,000 sf. home with generic interior finishes and odd layout needed bold, modern, fun and highly functional transformation for a large bustling family. To redefine the soul of this home, texture and light were given primary consideration. Elegant contemporary finishes, a warm color palette and dramatic lighting defined modern style throughout. A cascading chandelier by Stone Lighting in the entry makes a strong entry statement. Walls were removed to allow the kitchen/great/dining room to become a vibrant social center. A minimalist design approach is the perfect backdrop for the diverse art collection. Yet, the home is still highly functional for the entire family. We added windows, fireplaces, water features, and extended the home out to an expansive patio and yard.
The cavernous beige basement became an entertaining mecca, with a glowing modern wine-room, full bar, media room, arcade, billiards room and professional gym.
Bathrooms were all designed with personality and craftsmanship, featuring unique tiles, floating wood vanities and striking lighting.
This project was a 50/50 collaboration between Rodwin Architecture and Kimball Modern

Compact Laundry and Powder Room.
Photo: Mark Fergus
Foto di una piccola lavanderia multiuso chic con lavello sottopiano, ante in stile shaker, ante beige, top in granito, pavimento in gres porcellanato, lavatrice e asciugatrice a colonna, pavimento grigio, pareti beige, top beige, paraspruzzi con piastrelle in ceramica e paraspruzzi blu
Foto di una piccola lavanderia multiuso chic con lavello sottopiano, ante in stile shaker, ante beige, top in granito, pavimento in gres porcellanato, lavatrice e asciugatrice a colonna, pavimento grigio, pareti beige, top beige, paraspruzzi con piastrelle in ceramica e paraspruzzi blu

Using the same timber look cabinetry, tiger bronze fixtures and wall tiles as the bathrooms, we’ve created stylish and functional laundry and downstairs powder room space. To create the illusion of a wider room, the TileCloud tiles are actually flipped to a horizontal stacked lay in the Laundry. This gives that element of consistent feel throughout the home without it being too ‘same same’. The laundry features custom built joinery which includes storage above and beside the large Lithostone benchtop. An additional powder room is hidden within the laundry to service the nearby kitchen and living space.

Foto di una sala lavanderia minimalista di medie dimensioni con lavello da incasso, ante lisce, ante in legno scuro, top piastrellato, paraspruzzi bianco, paraspruzzi con piastrelle in ceramica, pareti grigie, pavimento in vinile, lavatrice e asciugatrice affiancate, pavimento grigio e top beige

This contemporary compact laundry room packs a lot of punch and personality. With it's gold fixtures and hardware adding some glitz, the grey cabinetry, industrial floors and patterned backsplash tile brings interest to this small space. Fully loaded with hanging racks, large accommodating sink, vacuum/ironing board storage & laundry shoot, this laundry room is not only stylish but function forward.

We updated this laundry room by installing Medallion Silverline Jackson Flat Panel cabinets in white icing color. The countertops are a custom Natural Black Walnut wood top with a Mockett charging station and a Porter single basin farmhouse sink and Moen Arbor high arc faucet. The backsplash is Ice White Wow Subway Tile. The floor is Durango Tumbled tile.

Ispirazione per una grande lavanderia chic con ante in stile shaker, ante bianche, top in quarzo composito, paraspruzzi bianco, paraspruzzi con piastrelle in ceramica, parquet scuro, top bianco e lavello stile country

The took inspiration for this space from the surrounding nature and brought the exterior, in. Green cabinetry is accented with black plumbing fixtures and hardware, topped with white quartz and glossy white subway tile. The walls in this space are wallpapered in a white/black "Woods" wall covering. Looking out, is a potting shed which is painted in rich black with a pop of fun - a bright yellow door.

Laundry with concealed washer and dryer behind doors one could think this was a butlers pantry instead. Open shelving to give a lived in personal look.
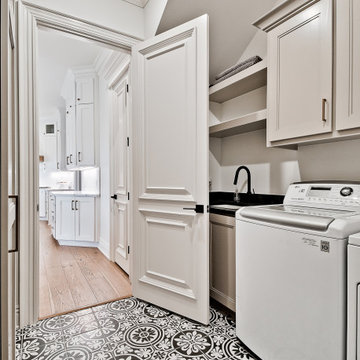
Immagine di una sala lavanderia chic di medie dimensioni con lavello sottopiano, ante con riquadro incassato, ante beige, top in granito, paraspruzzi con piastrelle in ceramica, pareti bianche, pavimento in gres porcellanato, lavatrice e asciugatrice affiancate, pavimento nero e top nero

A mixed use mud room featuring open lockers, bright geometric tile and built in closets.
Idee per una grande lavanderia multiuso moderna con lavello sottopiano, ante lisce, ante grigie, top in quarzo composito, paraspruzzi grigio, paraspruzzi con piastrelle in ceramica, pareti multicolore, pavimento con piastrelle in ceramica, lavatrice e asciugatrice affiancate, pavimento grigio e top bianco
Idee per una grande lavanderia multiuso moderna con lavello sottopiano, ante lisce, ante grigie, top in quarzo composito, paraspruzzi grigio, paraspruzzi con piastrelle in ceramica, pareti multicolore, pavimento con piastrelle in ceramica, lavatrice e asciugatrice affiancate, pavimento grigio e top bianco
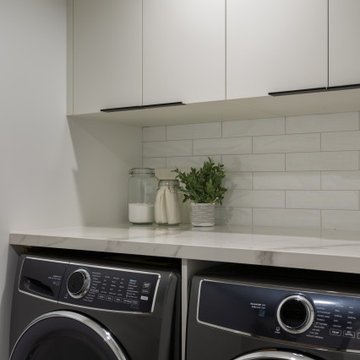
Esempio di una piccola sala lavanderia moderna con ante lisce, ante bianche, top piastrellato, paraspruzzi bianco, paraspruzzi con piastrelle in ceramica, pareti bianche, pavimento in gres porcellanato, lavatrice e asciugatrice affiancate, pavimento grigio e top bianco

Butler's Pantry. Mud room. Dog room with concrete tops, galvanized doors. Cypress cabinets. Horse feeding trough for dog washing. Concrete floors. LEED Platinum home. Photos by Matt McCorteney.
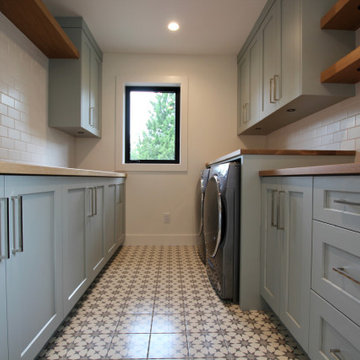
Foto di una grande sala lavanderia chic con ante in stile shaker, ante turchesi, top in legno, paraspruzzi bianco, paraspruzzi con piastrelle in ceramica, pareti bianche, pavimento con piastrelle in ceramica, lavatrice e asciugatrice affiancate, pavimento multicolore e top multicolore
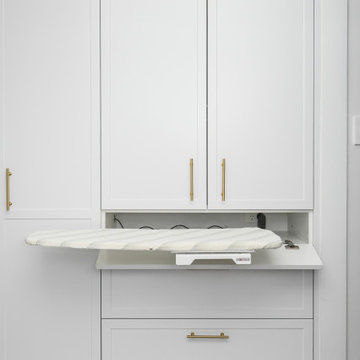
Luxurious laundry room with custom pull-out ironing board for sleek storage and easy access.
Idee per una grande sala lavanderia moderna con lavello stile country, ante in stile shaker, ante bianche, top in quarzo composito, paraspruzzi bianco, paraspruzzi con piastrelle in ceramica, pareti bianche, pavimento con piastrelle in ceramica, lavasciuga, pavimento grigio e top bianco
Idee per una grande sala lavanderia moderna con lavello stile country, ante in stile shaker, ante bianche, top in quarzo composito, paraspruzzi bianco, paraspruzzi con piastrelle in ceramica, pareti bianche, pavimento con piastrelle in ceramica, lavasciuga, pavimento grigio e top bianco
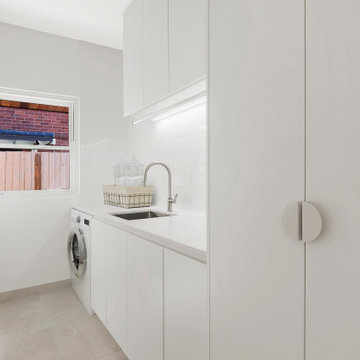
Foto di una lavanderia moderna di medie dimensioni con lavello sottopiano, top in quarzo composito, paraspruzzi bianco, paraspruzzi con piastrelle in ceramica, pareti bianche e pavimento con piastrelle in ceramica

The homeowners requested more storage and a place to fold in their reconfigured laundry room.
Immagine di una piccola sala lavanderia scandinava con ante lisce, pavimento in vinile, pavimento marrone, ante in legno scuro, top in laminato, paraspruzzi bianco, paraspruzzi con piastrelle in ceramica, pareti grigie, lavatrice e asciugatrice affiancate e top bianco
Immagine di una piccola sala lavanderia scandinava con ante lisce, pavimento in vinile, pavimento marrone, ante in legno scuro, top in laminato, paraspruzzi bianco, paraspruzzi con piastrelle in ceramica, pareti grigie, lavatrice e asciugatrice affiancate e top bianco
434 Foto di lavanderie con paraspruzzi con piastrelle in ceramica
4