883 Foto di lavanderie con paraspruzzi con piastrelle diamantate
Filtra anche per:
Budget
Ordina per:Popolari oggi
281 - 300 di 883 foto
1 di 2

Kitchen Express designed & built Kitchen, butlers pantry/scullery & laundry in this new build home in Christchurch.
Ispirazione per una grande lavanderia design con lavello sottopiano, ante bianche, top in quarzo composito, paraspruzzi grigio, paraspruzzi con piastrelle diamantate, pavimento in laminato, top bianco, soffitto a volta e pareti bianche
Ispirazione per una grande lavanderia design con lavello sottopiano, ante bianche, top in quarzo composito, paraspruzzi grigio, paraspruzzi con piastrelle diamantate, pavimento in laminato, top bianco, soffitto a volta e pareti bianche

Ispirazione per una lavanderia multiuso classica di medie dimensioni con lavello sottopiano, ante blu, top in quarzo composito, paraspruzzi blu, paraspruzzi con piastrelle diamantate, pareti blu, parquet scuro, lavatrice e asciugatrice affiancate, top bianco e soffitto in carta da parati
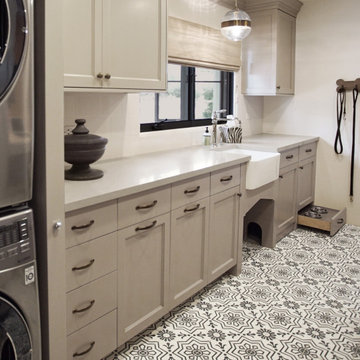
Heather Ryan, Interior Designer H. Ryan Studio - Scottsdale, AZ www.hryanstudio.com
Idee per una grande sala lavanderia con lavello stile country, ante con riquadro incassato, ante grigie, top in quarzo composito, paraspruzzi bianco, paraspruzzi con piastrelle diamantate, pareti bianche, lavatrice e asciugatrice a colonna, pavimento nero e top grigio
Idee per una grande sala lavanderia con lavello stile country, ante con riquadro incassato, ante grigie, top in quarzo composito, paraspruzzi bianco, paraspruzzi con piastrelle diamantate, pareti bianche, lavatrice e asciugatrice a colonna, pavimento nero e top grigio
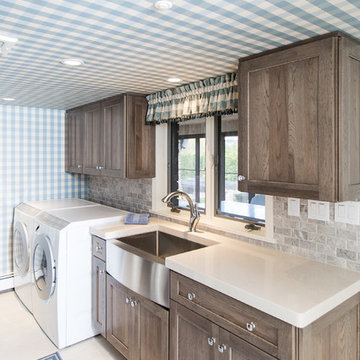
Idee per una sala lavanderia country di medie dimensioni con ante in stile shaker, top in superficie solida, paraspruzzi grigio, paraspruzzi con piastrelle diamantate, lavello stile country, pavimento con piastrelle in ceramica, lavatrice e asciugatrice affiancate, top beige e ante in legno bruno
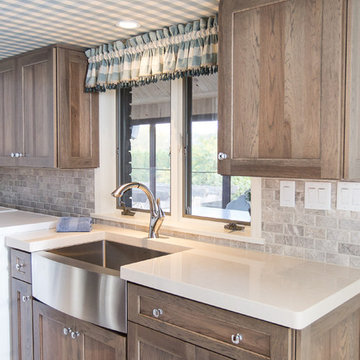
Esempio di una sala lavanderia country di medie dimensioni con ante in stile shaker, top in superficie solida, paraspruzzi grigio, paraspruzzi con piastrelle diamantate, lavello stile country, ante in legno scuro, pavimento con piastrelle in ceramica e lavatrice e asciugatrice affiancate
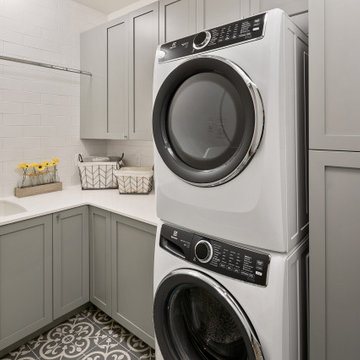
The Victoria's Laundry Room combines practicality and style with its thoughtful design elements. Gray cabinets with silver hardware offer ample storage space for laundry essentials, keeping the room organized and clutter-free. The white subway tile adds a classic and clean aesthetic to the walls, providing a timeless backdrop for the space. Stacked gray laundry machines optimize vertical space, maximizing efficiency in laundry tasks. A white countertop provides a convenient folding area, while a utility sink adds functionality for hand-washing or other cleaning tasks. The Victoria's Laundry Room is designed to streamline the laundry routine, making it a functional and aesthetically pleasing space in the home.
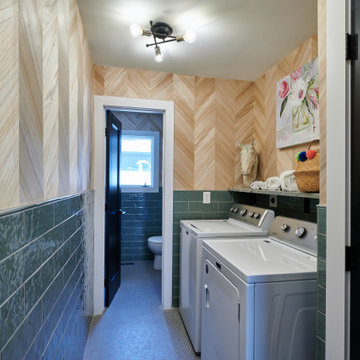
Ispirazione per una sala lavanderia con nessun'anta, top in marmo, paraspruzzi verde, paraspruzzi con piastrelle diamantate, pareti multicolore, pavimento in gres porcellanato, lavatrice e asciugatrice affiancate, pavimento multicolore, top multicolore e carta da parati
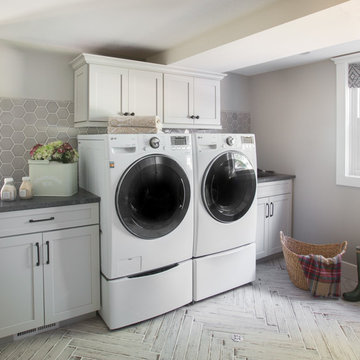
Ispirazione per una lavanderia tradizionale di medie dimensioni con lavello stile country, ante lisce, ante grigie, top in quarzo composito, paraspruzzi beige, paraspruzzi con piastrelle diamantate, pavimento in legno massello medio e top grigio
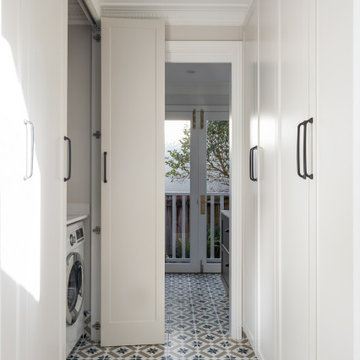
Making use of the hallway with a hidden laundry and smart storage systems. The encaustic floor tiles gives charming character to the classic silhouette and design.
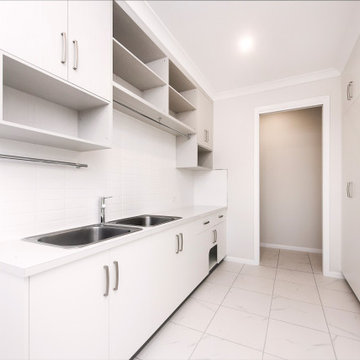
Jennifer Treloar Photography
Esempio di una sala lavanderia country di medie dimensioni con lavello da incasso, ante lisce, ante bianche, top in laminato, paraspruzzi bianco, paraspruzzi con piastrelle diamantate, pareti bianche, pavimento con piastrelle in ceramica, lavatrice e asciugatrice a colonna, pavimento bianco e top bianco
Esempio di una sala lavanderia country di medie dimensioni con lavello da incasso, ante lisce, ante bianche, top in laminato, paraspruzzi bianco, paraspruzzi con piastrelle diamantate, pareti bianche, pavimento con piastrelle in ceramica, lavatrice e asciugatrice a colonna, pavimento bianco e top bianco
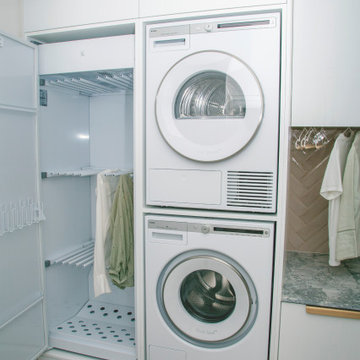
Laundry Luxe is a prime example of how transforming an unused space into a high-end laundry room can elevate the art of cleaning clothes. The drying cabinet, pull-out ironing board, and double laundry baskets offer both practicality and functionality. The drying cabinet provides a gentle and efficient way to dry delicate clothes, linens, and towels. The pull-out ironing board saves space and makes ironing clothes quicker and easier. The double laundry baskets offer ample storage space, allowing for efficient sorting of laundry by color, fabric, or individual family members.
Overall, Laundry Luxe demonstrates how a well-designed laundry space can offer many benefits, including improved functionality, increased storage space, and enhanced aesthetics. With features like a drying cabinet, pull-out ironing board, and double laundry baskets, you can create a laundry room that elevates the art of cleaning clothes and transforms a mundane task into a luxurious experience.
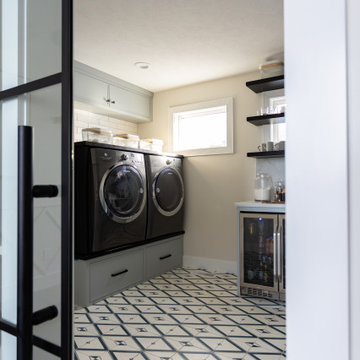
One of our client’s biggest issues with this lake house was the lack of storage space, so we designed and built a combined walk-in pantry and laundry room off their dining room. We enclosed the new area with giant black steel doors, which you’ll see repeated throughout the house.
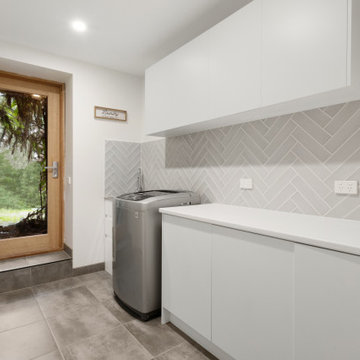
Ispirazione per una lavanderia contemporanea di medie dimensioni con ante lisce, ante bianche, top in laminato, paraspruzzi grigio, paraspruzzi con piastrelle diamantate, pareti grigie, pavimento in gres porcellanato, pavimento grigio e top bianco
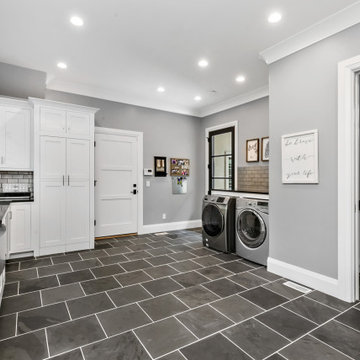
Interior design by others
Our architecture team was proud to design this traditional, cottage inspired home that is tucked within a developed residential location in St. Louis County. The main levels account for 6097 Sq Ft and an additional 1300 Sq Ft was reserved for the lower level. The homeowner requested a unique design that would provide backyard privacy from the street and an open floor plan in public spaces, but privacy in the master suite.
Challenges of this home design included a narrow corner lot build site, building height restrictions and corner lot setback restrictions. The floorplan design was tailored to this corner lot and oriented to take full advantage of southern sun in the rear courtyard and pool terrace area.
There are many notable spaces and visual design elements of this custom 5 bedroom, 5 bathroom brick cottage home. A mostly brick exterior with cut stone entry surround and entry terrace gardens helps create a cozy feel even before entering the home. Special spaces like a covered outdoor lanai, private southern terrace and second floor study nook create a pleasurable every-day living environment. For indoor entertainment, a lower level rec room, gallery, bar, lounge, and media room were also planned.
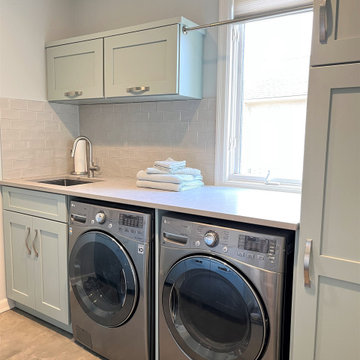
Cabinetry/Replacement Doors: Starmark
Style: Maple Milan w/ Five Piece Drawer Headers
Finish: Crystal Fog
Countertop: (Lakeside Surfaces) Atlantis High Rise Textured Quartz
Sink/Faucet: (Customer’s Own)
Hardware: (Hardware Ressources) Milan Pulls in Satin Nickel
Pull-Out Hampers: Richelieu
Tile: (Customer’s Own)
Designer: Devon Moore
Contractor: Paul Carson
Tile Installer: Joe Lovasco
Existing Cabinet Box Painting: Homeowner
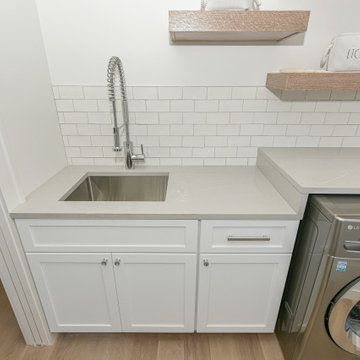
This East Hampton, Long Island Laundry Room is made up of Dewitt Starmark Cabinets finished in White. The countertop is Quartz Caesarstone and the floating shelves are Natural Quartersawn Red Oak.

Esempio di una piccola sala lavanderia contemporanea con ante in stile shaker, ante nere, top in saponaria, paraspruzzi nero, paraspruzzi con piastrelle diamantate, pavimento in gres porcellanato, lavatrice e asciugatrice affiancate, pavimento multicolore e top nero
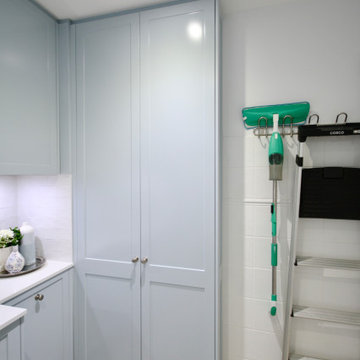
HAMPTON IN THE HILLS
- Shaker profile satin polyurethane doors in a feature 'pale blue'
- 20mm Caesarstone 'Snow' benchtop
- White subway tile splashback
- Brushed nickel knobs
- Recessed round LED's
- Enclosed clothes hamper
- Open polyurethane box
- Blum hardware
Sheree Bounassif, kitchens by Emanuel
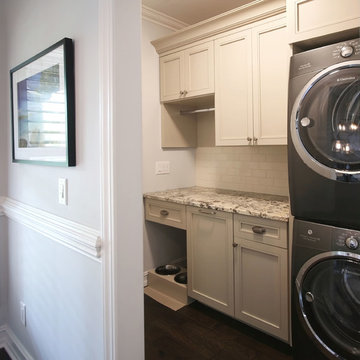
The stacked Wahser & Dryer gives this laundry room pleanty of space to get the job done. We also made a custom dog bowl to match.
Photo Credits: WW Photography
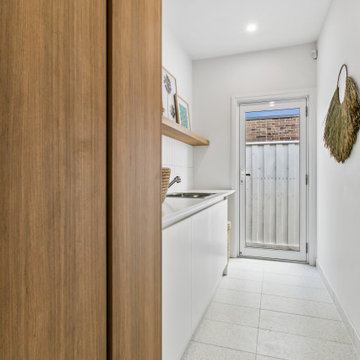
Esempio di una sala lavanderia contemporanea di medie dimensioni con lavello a vasca singola, ante bianche, paraspruzzi bianco, paraspruzzi con piastrelle diamantate, pareti bianche, pavimento in gres porcellanato, lavatrice e asciugatrice nascoste, pavimento bianco e top bianco
883 Foto di lavanderie con paraspruzzi con piastrelle diamantate
15