411 Foto di lavanderie con paraspruzzi con piastrelle di cemento e paraspruzzi in perlinato
Filtra anche per:
Budget
Ordina per:Popolari oggi
161 - 180 di 411 foto
1 di 3

Laundry room sink.
Foto di una sala lavanderia moderna di medie dimensioni con lavello da incasso, ante con riquadro incassato, ante bianche, top in legno, paraspruzzi bianco, paraspruzzi in perlinato, pareti bianche, pavimento con piastrelle in ceramica, lavatrice e asciugatrice affiancate, pavimento grigio, top marrone e pareti in perlinato
Foto di una sala lavanderia moderna di medie dimensioni con lavello da incasso, ante con riquadro incassato, ante bianche, top in legno, paraspruzzi bianco, paraspruzzi in perlinato, pareti bianche, pavimento con piastrelle in ceramica, lavatrice e asciugatrice affiancate, pavimento grigio, top marrone e pareti in perlinato
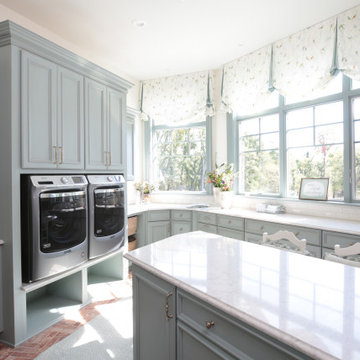
Custom cabinetry, custom window treatment, quartz counter tops, brick tile floor
Esempio di una grande lavanderia multiuso tradizionale con lavello sottopiano, ante con riquadro incassato, top in quarzo composito, paraspruzzi bianco, paraspruzzi con piastrelle di cemento, pareti bianche, pavimento con piastrelle in ceramica, lavatrice e asciugatrice affiancate, pavimento multicolore e top bianco
Esempio di una grande lavanderia multiuso tradizionale con lavello sottopiano, ante con riquadro incassato, top in quarzo composito, paraspruzzi bianco, paraspruzzi con piastrelle di cemento, pareti bianche, pavimento con piastrelle in ceramica, lavatrice e asciugatrice affiancate, pavimento multicolore e top bianco
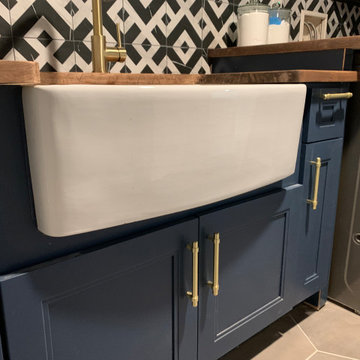
Our client wanted a finished laundry room. We choose blue cabinets with a ceramic farmhouse sink, gold accessories, and a pattern back wall. The result is an eclectic space with lots of texture and pattern.
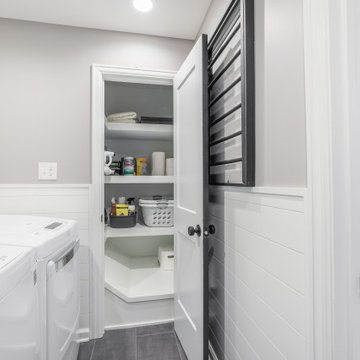
A new laundry nook was created adjacent to the powder room addition. A doorway opening was made to allow for a new closet to be built in above the existing basement stairs. Shiplap wainscot surrounds the space.

A complete redesign of laundry room, half bath and entry-way. My design included shiplapping walls, custom storage bench, work space above laundry, new door. I selected paint colors, light and bathroom fixtures and entryway furnishings.
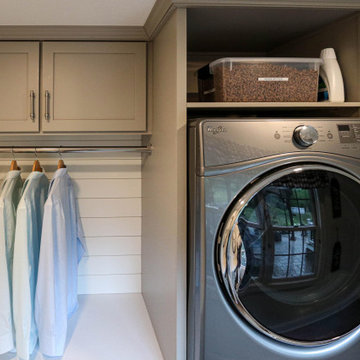
In this laundry room, Medallion Silverline cabinetry in Lancaster door painted in Macchiato was installed. A Kitty Pass door was installed on the base cabinet to hide the family cat’s litterbox. A rod was installed for hanging clothes. The countertop is Eternia Finley quartz in the satin finish.

Lovely transitional style custom home in Scottsdale, Arizona. The high ceilings, skylights, white cabinetry, and medium wood tones create a light and airy feeling throughout the home. The aesthetic gives a nod to contemporary design and has a sophisticated feel but is also very inviting and warm. In part this was achieved by the incorporation of varied colors, styles, and finishes on the fixtures, tiles, and accessories. The look was further enhanced by the juxtapositional use of black and white to create visual interest and make it fun. Thoughtfully designed and built for real living and indoor/ outdoor entertainment.

Immagine di una sala lavanderia costiera di medie dimensioni con lavello sottopiano, ante lisce, ante grigie, top in quarzo composito, paraspruzzi blu, paraspruzzi con piastrelle di cemento, pareti bianche, pavimento in vinile, lavatrice e asciugatrice affiancate, pavimento beige e top grigio
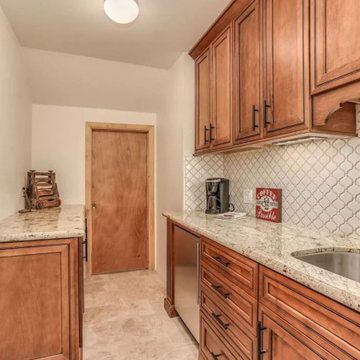
Luxury mountain home located in Idyllwild, CA. Full home design of this 3 story home. Luxury finishes, antiques, and touches of the mountain make this home inviting to everyone that visits this home nestled next to a creek in the quiet mountains. This laundry room / coffee room is a great space in the master bedroom.
With today's melamine selection, you can create practical, resistant, beautiful solutions without breaking the bank. In this laundry / mudroom / powder room, I was able to do just that, by building a wall to wall storage area, incorporating the washer and dryer, sink area, above cabinetry, hanging and folding stations, this once dated, dark and gloomy space got a makeover that the client is proud to use .
Materials used: FLOORING; existing ceramic tile - WALL TILE; metro subway 12” x 4” high gloss white – CUSTOM CABINETS; Uniboard G22 Ribbon white – COUNTERS; Polar white - WALL PAINT; 6206-21 Sketch paper.
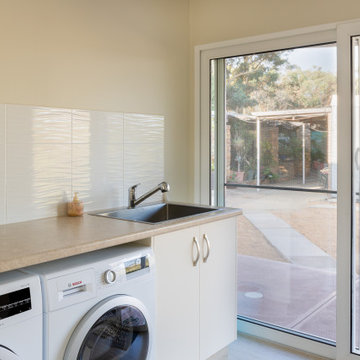
Laundry / Mud Room with double glazed Sliding Door access to Verandah
Esempio di una lavanderia multiuso design di medie dimensioni con lavatoio, ante con riquadro incassato, ante bianche, top in laminato, paraspruzzi bianco, paraspruzzi con piastrelle di cemento, pareti beige, pavimento con piastrelle in ceramica, lavatrice e asciugatrice affiancate, pavimento grigio e top beige
Esempio di una lavanderia multiuso design di medie dimensioni con lavatoio, ante con riquadro incassato, ante bianche, top in laminato, paraspruzzi bianco, paraspruzzi con piastrelle di cemento, pareti beige, pavimento con piastrelle in ceramica, lavatrice e asciugatrice affiancate, pavimento grigio e top beige
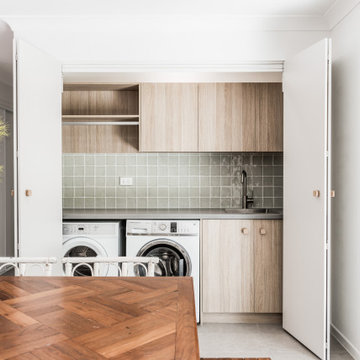
Laundry - Bifold doors open revealing laundry room, Laminex products, Quantum Quartz, BLUM soft close hardware
Idee per una lavanderia contemporanea con paraspruzzi verde, paraspruzzi con piastrelle di cemento, lavatrice e asciugatrice affiancate e top grigio
Idee per una lavanderia contemporanea con paraspruzzi verde, paraspruzzi con piastrelle di cemento, lavatrice e asciugatrice affiancate e top grigio
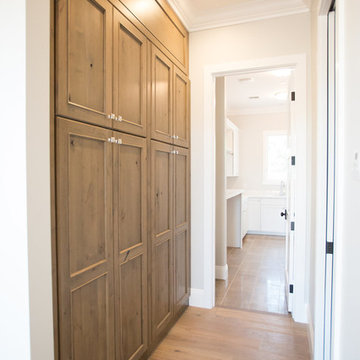
Lovely transitional style custom home in Scottsdale, Arizona. The high ceilings, skylights, white cabinetry, and medium wood tones create a light and airy feeling throughout the home. The aesthetic gives a nod to contemporary design and has a sophisticated feel but is also very inviting and warm. In part this was achieved by the incorporation of varied colors, styles, and finishes on the fixtures, tiles, and accessories. The look was further enhanced by the juxtapositional use of black and white to create visual interest and make it fun. Thoughtfully designed and built for real living and indoor/ outdoor entertainment.

This bright, sunny and open laundry room is clean and modern with wood planking backsplash, solid surface clean white countertops, maple cabinets with contrasting handles and coastal accent baskets and rugs.
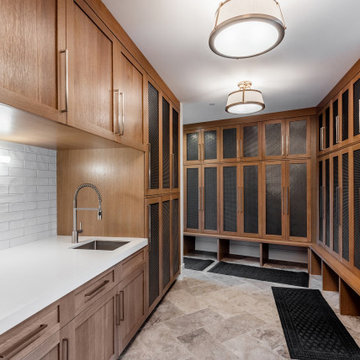
Immagine di una grande lavanderia multiuso design con lavello sottopiano, ante in stile shaker, ante in legno scuro, top in quarzite, paraspruzzi bianco, paraspruzzi con piastrelle di cemento, pareti bianche, pavimento in marmo, lavatrice e asciugatrice a colonna, pavimento grigio e top bianco

Soft, minimal, white and timeless laundry renovation for a beach front home on the Fleurieu Peninsula of South Australia. Practical as well as beautiful, with drying rack, large square sink and overhead storage.
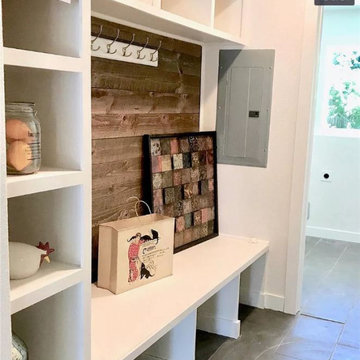
Foto di una sala lavanderia chic di medie dimensioni con lavello stile country, paraspruzzi marrone, paraspruzzi in perlinato, pareti bianche, pavimento in gres porcellanato, lavatrice e asciugatrice affiancate e pavimento grigio
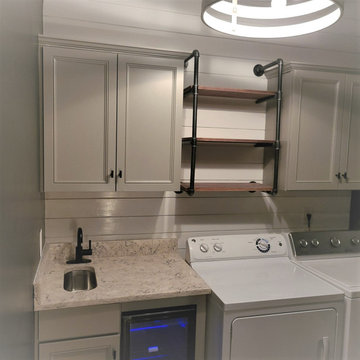
Foto di una piccola sala lavanderia moderna con lavello sottopiano, ante con bugna sagomata, ante grigie, top in granito, paraspruzzi bianco, paraspruzzi in perlinato, pareti bianche, pavimento in gres porcellanato, lavatrice e asciugatrice affiancate, pavimento grigio e top multicolore
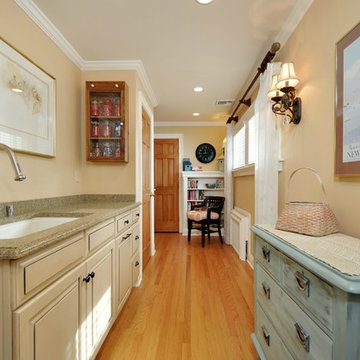
This laundry room serves many purposes. It's great for doing the wash but also serves as a place to take a little break and catch up on some reading. Plenty of natural light and soft colors make this laundry room a pleasing place to be.
Photo Credit: Susan Debbe
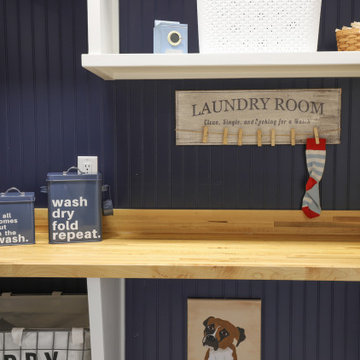
One word - awkward. This room has 2 angled walls and needed to hold a freezer, washer & dryer plus storage and dog space/crate. We stacked the washer & dryer and used open shelving with baskets to help the space feel less crowded. The glass entry door with the decal adds a touch of fun!
411 Foto di lavanderie con paraspruzzi con piastrelle di cemento e paraspruzzi in perlinato
9