299 Foto di lavanderie con paraspruzzi con piastrelle di cemento e paraspruzzi in legno
Filtra anche per:
Budget
Ordina per:Popolari oggi
81 - 100 di 299 foto
1 di 3

Ispirazione per una grande sala lavanderia minimalista con lavello stile country, ante in stile shaker, ante bianche, top in marmo, paraspruzzi bianco, paraspruzzi in legno, pareti bianche, parquet chiaro, lavatrice e asciugatrice affiancate, top bianco, soffitto a volta e pareti in perlinato
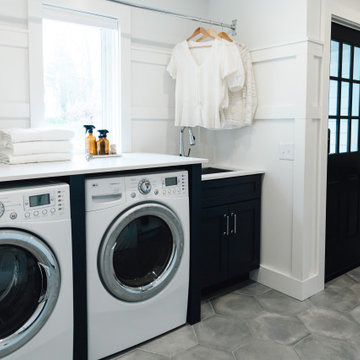
Step into this beautiful Laundry Room & Mud Room, though this space is aesthetically stunning it functions on many levels. The space as a whole offers a spot for winter coats and muddy boots to come off and be hung up. The porcelain tile floors will have no problem holding up to winter salt. Mean while if the kids do come inside with wet cloths from the harsh Rochester, NY winters their hats can get hung right up on the laundry room hanging rob and snow damped cloths can go straight into the washer and dryer. Wash away stains in the Stainless Steel undermount sink. Once laundry is all said and done, you can do the folding right on the white Quartz counter. A spot was designated to store things for the family dog and a place for him to have his meals. The powder room completes the space by giving the family a spot to wash up before dinner at the porcelain pedestal sink and grab a fresh towel out of the custom built-in cabinetry.

Esempio di una lavanderia multiuso design di medie dimensioni con lavello sottopiano, ante in stile shaker, ante bianche, top in quarzite, paraspruzzi bianco, paraspruzzi in legno, pareti bianche, moquette, lavasciuga, pavimento grigio, top bianco, soffitto a volta e pareti in perlinato

This two tone kitchen is so well matched.Light and bright with a warmth through out. Kitchen table matching worktops and the same timber wrapping the kitchen. Very modern touch with the handleless island.David Murphy photography
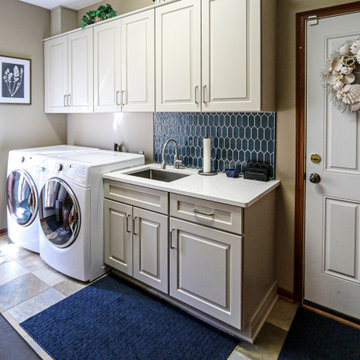
This laundry room was updated with Medallion Gold Full Overlay cabinets in Park Place Raised Panel with Maple Chai Latte Classic paint. The countertop is Iced White quartz with a roundover edge and a new Lenova stainless steel laundry tub and Elkay Pursuit faucet in lustrous steel. The backsplash is Mythology Aura ceramic tile.

© Lassiter Photography | ReVisionCharlotte.com
Ispirazione per una lavanderia multiuso stile marinaro di medie dimensioni con ante con riquadro incassato, ante grigie, top in granito, paraspruzzi multicolore, paraspruzzi con piastrelle di cemento, pareti bianche, lavatrice e asciugatrice affiancate, pavimento grigio, top blu, boiserie e pavimento in gres porcellanato
Ispirazione per una lavanderia multiuso stile marinaro di medie dimensioni con ante con riquadro incassato, ante grigie, top in granito, paraspruzzi multicolore, paraspruzzi con piastrelle di cemento, pareti bianche, lavatrice e asciugatrice affiancate, pavimento grigio, top blu, boiserie e pavimento in gres porcellanato
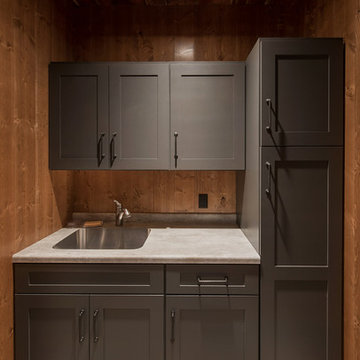
Woodland Cabinetry
Wood Specie: Maple
Door Style: Mission
Finish: Forge
Foto di una lavanderia rustica di medie dimensioni con lavello a vasca singola, ante lisce, ante grigie, top in laminato e paraspruzzi in legno
Foto di una lavanderia rustica di medie dimensioni con lavello a vasca singola, ante lisce, ante grigie, top in laminato e paraspruzzi in legno

Immagine di una lavanderia multiuso moderna di medie dimensioni con lavello stile country, ante in stile shaker, ante verdi, top in legno, paraspruzzi bianco, paraspruzzi con piastrelle di cemento, pareti beige, pavimento con piastrelle in ceramica, lavatrice e asciugatrice affiancate, pavimento grigio, top marrone e carta da parati

The vanity top and the washer/dryer counter are both made from an IKEA butcher block table top that I was able to cut into the custom sizes for the space. I learned alot about polyurethane and felt a little like the Karate Kid, poly on, sand off, poly on, sand off. The counter does have a leg on the front left for support.
This arrangement allowed for a small hangar bar and 4" space to keep brooms, swifter, and even a small step stool to reach the upper most cabinet space. Not saying I'm short, but I will admint that I could use a little vertical help sometimes, but I am not short.
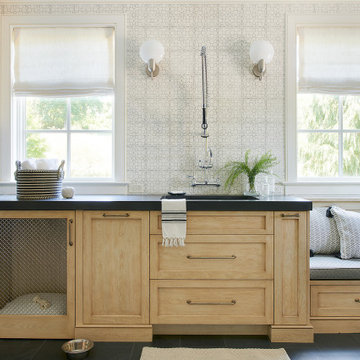
Immagine di una grande lavanderia multiuso con lavello sottopiano, ante con riquadro incassato, ante in legno chiaro, top in quarzite, paraspruzzi con piastrelle di cemento, pavimento in ardesia, lavatrice e asciugatrice affiancate, pavimento grigio e top grigio

Our client wanted a finished laundry room. We choose blue cabinets with a ceramic farmhouse sink, gold accessories, and a pattern back wall. The result is an eclectic space with lots of texture and pattern.
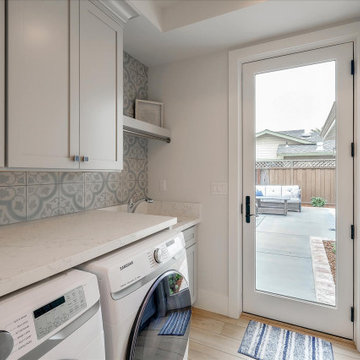
Idee per una sala lavanderia stile marinaro di medie dimensioni con lavello sottopiano, ante lisce, ante grigie, top in quarzo composito, paraspruzzi blu, paraspruzzi con piastrelle di cemento, pareti bianche, pavimento in vinile, lavatrice e asciugatrice affiancate, pavimento beige e top grigio

Complete Accessory Dwelling Unit Build / Closet Stackable Washer and Dryer
Esempio di un ripostiglio-lavanderia contemporaneo di medie dimensioni con lavello da incasso, ante con riquadro incassato, ante grigie, top in quarzo composito, paraspruzzi grigio, paraspruzzi con piastrelle di cemento, pareti bianche, pavimento in legno massello medio, lavatrice e asciugatrice a colonna, pavimento marrone e top bianco
Esempio di un ripostiglio-lavanderia contemporaneo di medie dimensioni con lavello da incasso, ante con riquadro incassato, ante grigie, top in quarzo composito, paraspruzzi grigio, paraspruzzi con piastrelle di cemento, pareti bianche, pavimento in legno massello medio, lavatrice e asciugatrice a colonna, pavimento marrone e top bianco
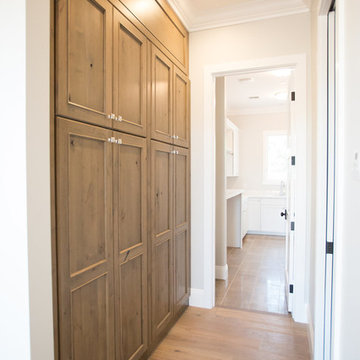
Lovely transitional style custom home in Scottsdale, Arizona. The high ceilings, skylights, white cabinetry, and medium wood tones create a light and airy feeling throughout the home. The aesthetic gives a nod to contemporary design and has a sophisticated feel but is also very inviting and warm. In part this was achieved by the incorporation of varied colors, styles, and finishes on the fixtures, tiles, and accessories. The look was further enhanced by the juxtapositional use of black and white to create visual interest and make it fun. Thoughtfully designed and built for real living and indoor/ outdoor entertainment.

Foto di una grande sala lavanderia country con lavello a vasca singola, ante in stile shaker, ante bianche, top in quarzite, paraspruzzi verde, paraspruzzi in legno, pareti verdi, pavimento con piastrelle in ceramica, lavatrice e asciugatrice affiancate, pavimento grigio, top nero, soffitto a volta e carta da parati
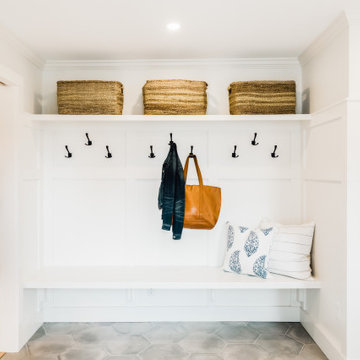
Step into this beautiful Laundry Room & Mud Room, though this space is aesthetically stunning it functions on many levels. The space as a whole offers a spot for winter coats and muddy boots to come off and be hung up. The porcelain tile floors will have no problem holding up to winter salt. Mean while if the kids do come inside with wet cloths from the harsh Rochester, NY winters their hats can get hung right up on the laundry room hanging rob and snow damped cloths can go straight into the washer and dryer. Wash away stains in the Stainless Steel undermount sink. Once laundry is all said and done, you can do the folding right on the white Quartz counter. A spot was designated to store things for the family dog and a place for him to have his meals. The powder room completes the space by giving the family a spot to wash up before dinner at the porcelain pedestal sink and grab a fresh towel out of the custom built-in cabinetry.

Who wouldn't want to do laundry here. So much space. Butcher block countertop for folding clothes. The floor is luxury vinyl tile.
Immagine di una grande lavanderia multiuso tradizionale con lavello a vasca singola, ante in stile shaker, ante bianche, top in legno, paraspruzzi bianco, paraspruzzi in legno, pareti grigie, pavimento in vinile, lavatrice e asciugatrice affiancate, pavimento grigio, top marrone e pareti in legno
Immagine di una grande lavanderia multiuso tradizionale con lavello a vasca singola, ante in stile shaker, ante bianche, top in legno, paraspruzzi bianco, paraspruzzi in legno, pareti grigie, pavimento in vinile, lavatrice e asciugatrice affiancate, pavimento grigio, top marrone e pareti in legno

Idee per una grande lavanderia multiuso minimal con lavello da incasso, ante lisce, ante in legno chiaro, top in cemento, paraspruzzi in legno, pavimento in ardesia, lavatrice e asciugatrice a colonna, top grigio, soffitto in legno e pareti in legno

Laundry room with flush inset shaker style doors/drawers, shiplap, v groove ceiling, extra storage/cubbies
Ispirazione per una grande lavanderia moderna con lavello sottopiano, ante bianche, top in granito, paraspruzzi bianco, paraspruzzi in legno, pareti bianche, pavimento con piastrelle in ceramica, lavatrice e asciugatrice affiancate, pavimento multicolore, top multicolore, soffitto in perlinato, pareti in perlinato e ante in stile shaker
Ispirazione per una grande lavanderia moderna con lavello sottopiano, ante bianche, top in granito, paraspruzzi bianco, paraspruzzi in legno, pareti bianche, pavimento con piastrelle in ceramica, lavatrice e asciugatrice affiancate, pavimento multicolore, top multicolore, soffitto in perlinato, pareti in perlinato e ante in stile shaker

This 1990s brick home had decent square footage and a massive front yard, but no way to enjoy it. Each room needed an update, so the entire house was renovated and remodeled, and an addition was put on over the existing garage to create a symmetrical front. The old brown brick was painted a distressed white.
The 500sf 2nd floor addition includes 2 new bedrooms for their teen children, and the 12'x30' front porch lanai with standing seam metal roof is a nod to the homeowners' love for the Islands. Each room is beautifully appointed with large windows, wood floors, white walls, white bead board ceilings, glass doors and knobs, and interior wood details reminiscent of Hawaiian plantation architecture.
The kitchen was remodeled to increase width and flow, and a new laundry / mudroom was added in the back of the existing garage. The master bath was completely remodeled. Every room is filled with books, and shelves, many made by the homeowner.
Project photography by Kmiecik Imagery.
299 Foto di lavanderie con paraspruzzi con piastrelle di cemento e paraspruzzi in legno
5