796 Foto di lavanderie con paraspruzzi blu e paraspruzzi multicolore
Filtra anche per:
Budget
Ordina per:Popolari oggi
161 - 180 di 796 foto
1 di 3

A traditional in frame kitchen utility room with colourful two tone kitchen cabinets. Bespoke blue kitchen cabinets made from tulip wood and painted in two contrasting shades. floor and wall cabinets with beautiful details. Stone worktops mix together beautifully with a glass art splashback which is a unique detail of this luxury kitchen.
See more of this project on our website portfolio https://www.yourspaceliving.com/
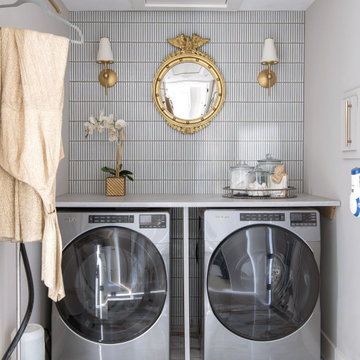
Spacious and contemporary laundry room remodel.
Immagine di una sala lavanderia contemporanea di medie dimensioni con paraspruzzi multicolore, pareti multicolore, pavimento in marmo, lavatrice e asciugatrice affiancate e pavimento multicolore
Immagine di una sala lavanderia contemporanea di medie dimensioni con paraspruzzi multicolore, pareti multicolore, pavimento in marmo, lavatrice e asciugatrice affiancate e pavimento multicolore

Stacking the washer & dryer to create more functional space while adding a ton of style through gorgeous tile selections.
Ispirazione per una piccola sala lavanderia contemporanea con ante in stile shaker, ante bianche, top in quarzo composito, paraspruzzi multicolore, paraspruzzi in marmo, pareti bianche, pavimento con piastrelle in ceramica, lavatrice e asciugatrice a colonna, pavimento multicolore e top bianco
Ispirazione per una piccola sala lavanderia contemporanea con ante in stile shaker, ante bianche, top in quarzo composito, paraspruzzi multicolore, paraspruzzi in marmo, pareti bianche, pavimento con piastrelle in ceramica, lavatrice e asciugatrice a colonna, pavimento multicolore e top bianco
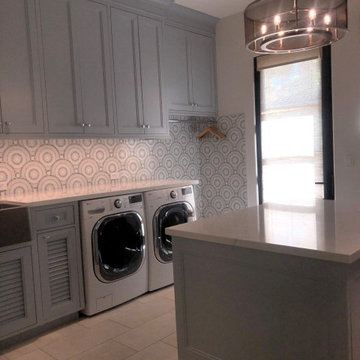
This super laundry room has lots of built in storage, including three extra large drying drawers with air flow and a timer, a built in ironing board with outlet and a light, a hanging area for drip drying, pet food alcoves, a center island and extra tall slated cupboards for long-handled items like brooms and mops. The mosaic glass tile backsplash was matched around corners. The pendant adds a fun industrial touch. The floor tiles are hard-wearing porcelain that looks like stone. The countertops are a quartz that mimics marble.

Esempio di una grande sala lavanderia tradizionale con lavello sottopiano, ante in stile shaker, ante bianche, top in quarzo composito, paraspruzzi blu, paraspruzzi con piastrelle in ceramica, pareti bianche, pavimento in cemento, lavatrice e asciugatrice affiancate, pavimento multicolore e top grigio
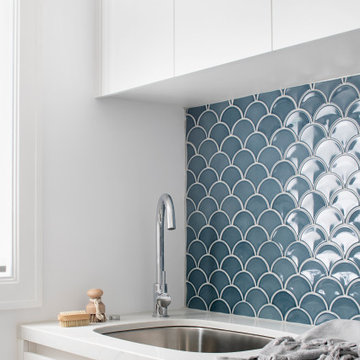
Ispirazione per una sala lavanderia contemporanea di medie dimensioni con lavello sottopiano, ante lisce, ante bianche, top in quarzo composito, paraspruzzi blu, paraspruzzi con piastrelle in ceramica, pavimento con piastrelle in ceramica, lavatrice e asciugatrice affiancate, pavimento grigio e top bianco
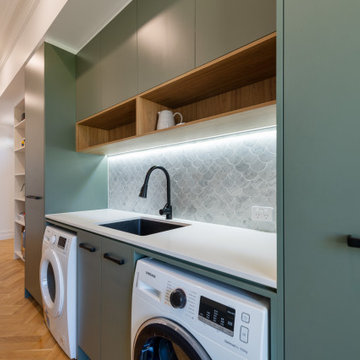
Foto di una sala lavanderia minimal con lavello sottopiano, top in quarzo composito, paraspruzzi multicolore, paraspruzzi con piastrelle in ceramica e top bianco

Foto di una piccola lavanderia multiuso classica con lavatoio, ante in stile shaker, ante grigie, top in quarzo composito, paraspruzzi multicolore, paraspruzzi in gres porcellanato, pareti bianche, lavatrice e asciugatrice a colonna, pavimento grigio e top bianco
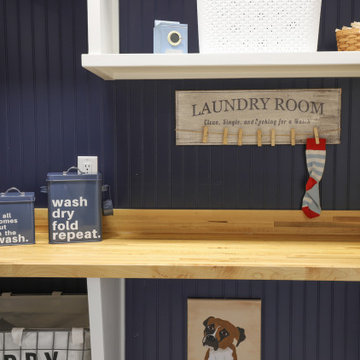
One word - awkward. This room has 2 angled walls and needed to hold a freezer, washer & dryer plus storage and dog space/crate. We stacked the washer & dryer and used open shelving with baskets to help the space feel less crowded. The glass entry door with the decal adds a touch of fun!

New space saving laundry area part of complete ground up home remodel.
Idee per un ampio ripostiglio-lavanderia mediterraneo con ante lisce, ante in legno scuro, top in quarzo composito, paraspruzzi blu, paraspruzzi con lastra di vetro, pareti bianche, parquet scuro, lavatrice e asciugatrice nascoste, pavimento marrone e top bianco
Idee per un ampio ripostiglio-lavanderia mediterraneo con ante lisce, ante in legno scuro, top in quarzo composito, paraspruzzi blu, paraspruzzi con lastra di vetro, pareti bianche, parquet scuro, lavatrice e asciugatrice nascoste, pavimento marrone e top bianco

Homeowners entry through this large mudroom and laundry room with ample storage and organization.
Foto di una grande sala lavanderia stile marinaro con lavello stile country, ante in stile shaker, ante bianche, top in quarzo composito, paraspruzzi blu, paraspruzzi con piastrelle in ceramica, pareti grigie, pavimento in gres porcellanato, lavatrice e asciugatrice affiancate, pavimento grigio e top bianco
Foto di una grande sala lavanderia stile marinaro con lavello stile country, ante in stile shaker, ante bianche, top in quarzo composito, paraspruzzi blu, paraspruzzi con piastrelle in ceramica, pareti grigie, pavimento in gres porcellanato, lavatrice e asciugatrice affiancate, pavimento grigio e top bianco
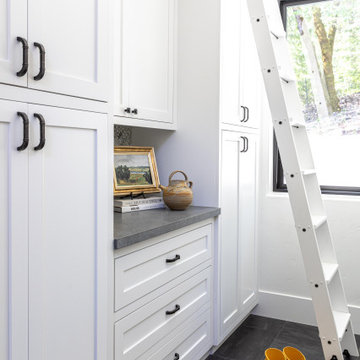
Bright White Laundry Room With Gorgeous Rolling Ladder
Foto di un ripostiglio-lavanderia country di medie dimensioni con lavello stile country, ante in stile shaker, ante bianche, top in quarzo composito, paraspruzzi multicolore, paraspruzzi con piastrelle in ceramica, pareti bianche, pavimento in gres porcellanato, lavatrice e asciugatrice affiancate, pavimento grigio e top grigio
Foto di un ripostiglio-lavanderia country di medie dimensioni con lavello stile country, ante in stile shaker, ante bianche, top in quarzo composito, paraspruzzi multicolore, paraspruzzi con piastrelle in ceramica, pareti bianche, pavimento in gres porcellanato, lavatrice e asciugatrice affiancate, pavimento grigio e top grigio

Across from the stark kitchen a newly remodeled laundry room, complete with a rinse sink and quartz countertop allowing for plenty of folding room.
Idee per una sala lavanderia di medie dimensioni con lavatoio, ante lisce, ante in legno chiaro, top in quarzite, paraspruzzi multicolore, paraspruzzi in gres porcellanato, pareti bianche, pavimento in compensato, lavatrice e asciugatrice affiancate, pavimento grigio e top bianco
Idee per una sala lavanderia di medie dimensioni con lavatoio, ante lisce, ante in legno chiaro, top in quarzite, paraspruzzi multicolore, paraspruzzi in gres porcellanato, pareti bianche, pavimento in compensato, lavatrice e asciugatrice affiancate, pavimento grigio e top bianco

Foto di una lavanderia multiuso eclettica di medie dimensioni con lavello stile country, ante con riquadro incassato, ante beige, top in granito, paraspruzzi multicolore, paraspruzzi in granito, pareti grigie, pavimento in cemento, lavatrice e asciugatrice affiancate, pavimento multicolore, top multicolore e travi a vista

Foto di una lavanderia minimal con lavello stile country, ante in stile shaker, ante blu, top in quarzite, paraspruzzi multicolore, paraspruzzi in marmo, pareti blu, pavimento in gres porcellanato, pavimento bianco e top bianco

Spacious family laundry
Idee per una grande sala lavanderia minimal con lavello a vasca singola, ante bianche, top in laminato, paraspruzzi blu, paraspruzzi con piastrelle diamantate, pareti bianche, pavimento in legno massello medio, lavatrice e asciugatrice affiancate, pavimento marrone e top grigio
Idee per una grande sala lavanderia minimal con lavello a vasca singola, ante bianche, top in laminato, paraspruzzi blu, paraspruzzi con piastrelle diamantate, pareti bianche, pavimento in legno massello medio, lavatrice e asciugatrice affiancate, pavimento marrone e top grigio

This laundry room has so much character! The patterned tile gives it the wow factor it needs. Cabinets are painted in Sherwin Williams Grizzle Gray as well as all the trim, window seat, and crown molding. The farmhouse apron front sink and white milk glass hardware bring in a bit of vintage to the space.
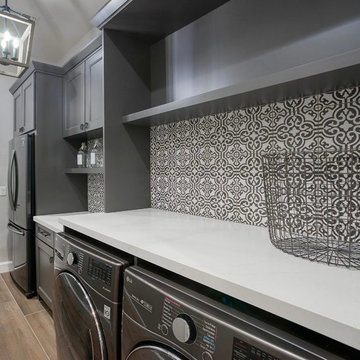
Esempio di una piccola sala lavanderia classica con ante in stile shaker, ante grigie, top in quarzo composito, paraspruzzi multicolore, paraspruzzi in gres porcellanato, pareti grigie, pavimento in gres porcellanato, lavatrice e asciugatrice affiancate, pavimento marrone e top bianco
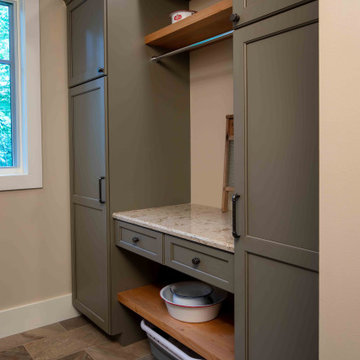
We love it when a home becomes a family compound with wonderful history. That is exactly what this home on Mullet Lake is. The original cottage was built by our client’s father and enjoyed by the family for years. It finally came to the point that there was simply not enough room and it lacked some of the efficiencies and luxuries enjoyed in permanent residences. The cottage is utilized by several families and space was needed to allow for summer and holiday enjoyment. The focus was on creating additional space on the second level, increasing views of the lake, moving interior spaces and the need to increase the ceiling heights on the main level. All these changes led for the need to start over or at least keep what we could and add to it. The home had an excellent foundation, in more ways than one, so we started from there.
It was important to our client to create a northern Michigan cottage using low maintenance exterior finishes. The interior look and feel moved to more timber beam with pine paneling to keep the warmth and appeal of our area. The home features 2 master suites, one on the main level and one on the 2nd level with a balcony. There are 4 additional bedrooms with one also serving as an office. The bunkroom provides plenty of sleeping space for the grandchildren. The great room has vaulted ceilings, plenty of seating and a stone fireplace with vast windows toward the lake. The kitchen and dining are open to each other and enjoy the view.
The beach entry provides access to storage, the 3/4 bath, and laundry. The sunroom off the dining area is a great extension of the home with 180 degrees of view. This allows a wonderful morning escape to enjoy your coffee. The covered timber entry porch provides a direct view of the lake upon entering the home. The garage also features a timber bracketed shed roof system which adds wonderful detail to garage doors.
The home’s footprint was extended in a few areas to allow for the interior spaces to work with the needs of the family. Plenty of living spaces for all to enjoy as well as bedrooms to rest their heads after a busy day on the lake. This will be enjoyed by generations to come.
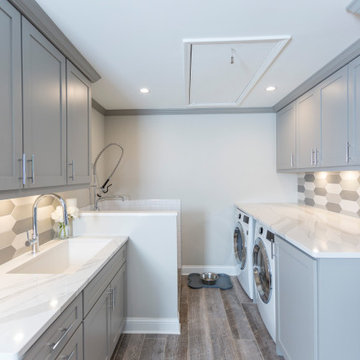
This space was once a garage, which opened into the kitchen. The garage, however, was mostly unused since it was too short to hold a car. It was the perfect location, however, for a laundry room. Since the homeowner's dogs spend a lot of time in the backyard, this was the perfect place to include a dog shower. The family pets can now enter the home from the laundry room and get hosed off before coming into the house.
796 Foto di lavanderie con paraspruzzi blu e paraspruzzi multicolore
9