903 Foto di lavanderie con paraspruzzi bianco
Filtra anche per:
Budget
Ordina per:Popolari oggi
101 - 120 di 903 foto
1 di 3
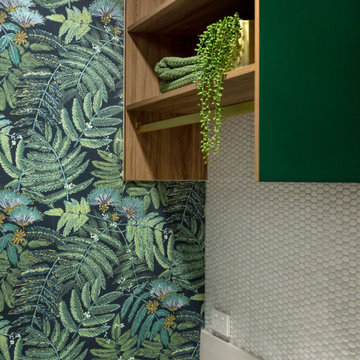
Esempio di una lavanderia contemporanea di medie dimensioni con lavello stile country, top in quarzo composito, paraspruzzi bianco, paraspruzzi con piastrelle in ceramica, pareti verdi, pavimento in gres porcellanato, lavatrice e asciugatrice affiancate, top bianco e carta da parati

Our client purchased what had been a custom home built in 1973 on a high bank waterfront lot. They did their due diligence with respect to the septic system, well and the existing underground fuel tank but little did they know, they had purchased a house that would fit into the Three Little Pigs Story book.
The original idea was to do a thorough cosmetic remodel to bring the home up to date using all high durability/low maintenance materials and provide the homeowners with a flexible floor plan that would allow them to live in the home for as long as they chose to, not how long the home would allow them to stay safely. However, there was one structure element that had to change, the staircase.
The staircase blocked the beautiful water/mountain few from the kitchen and part of the dining room. It also bisected the second-floor master suite creating a maze of small dysfunctional rooms with a very narrow (and unsafe) top stair landing. In the process of redesigning the stairs and reviewing replacement options for the 1972 custom milled one inch thick cupped and cracked cedar siding, it was discovered that the house had no seismic support and that the dining/family room/hot tub room and been a poorly constructed addition and required significant structural reinforcement. It should be noted that it is not uncommon for this home to be subjected to 60-100 mile an hour winds and that the geographic area is in a known earthquake zone.
Once the structural engineering was complete, the redesign of the home became an open pallet. The homeowners top requests included: no additional square footage, accessibility, high durability/low maintenance materials, high performance mechanicals and appliances, water and energy efficient fixtures and equipment and improved lighting incorporated into: two master suites (one upstairs and one downstairs), a healthy kitchen (appliances that preserve fresh food nutrients and materials that minimize bacterial growth), accessible bathing and toileting, functionally designed closets and storage, a multi-purpose laundry room, an exercise room, a functionally designed home office, a catio (second floor balcony on the front of the home), with an exterior that was not just code compliant but beautiful and easy to maintain.
All of this was achieved and more. The finished project speaks for itself.

New Age Design
Foto di una grande lavanderia tradizionale con lavello sottopiano, ante con riquadro incassato, ante bianche, top in quarzo composito, paraspruzzi bianco, paraspruzzi con piastrelle diamantate, pavimento in marmo, lavatrice e asciugatrice a colonna, pavimento marrone e top bianco
Foto di una grande lavanderia tradizionale con lavello sottopiano, ante con riquadro incassato, ante bianche, top in quarzo composito, paraspruzzi bianco, paraspruzzi con piastrelle diamantate, pavimento in marmo, lavatrice e asciugatrice a colonna, pavimento marrone e top bianco
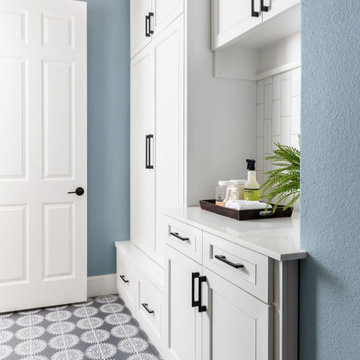
Idee per una sala lavanderia tradizionale di medie dimensioni con lavello da incasso, ante con bugna sagomata, ante grigie, top in quarzo composito, paraspruzzi bianco, paraspruzzi con piastrelle in ceramica, pareti blu, pavimento in gres porcellanato, lavatrice e asciugatrice affiancate, pavimento grigio e top bianco

Located directly across from Knight Park in Collingswood, this Grand Center Hall Colonial home had been in the same family since it’s construction in 1875. While it was in great condition when the new owners purchased the home in 2018, there was much room for some fresh life for a new young family.
Through a series of additions in the mid-1900’s, the original kitchen had been relocated to a long and narrow space at the back of the house, with a small powder and laundry room. In place of the kitchen was a small guest room that was mainly used as a play area for the kids.
The main purview of the renovation was to restore the kitchen to its original location and open it up to the living room to allow for a larger and brighter space. That left the previous kitchen space free to be converted to a full-size laundry and mud room, complete with a new rear entry space. Lastly one of the four bedrooms upstairs was reduced to make room for a new ensuite owners’ bathroom to compliment the only other full bathroom in the house.
With bright colors and plenty of large original windows, the new layout allows for a more connected and open living flow while also greatly improving the functionality of each space, making the home ready for its next chapter and generations to come.
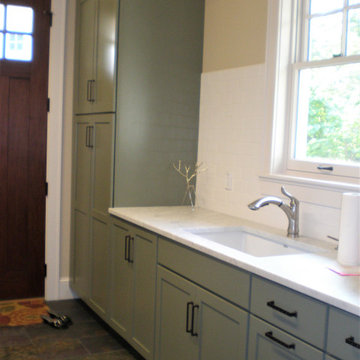
In need of an update, this laundry room received all new cabinets in a muted green on a shaker door with black hardware, crisp white countertops, white subway tile, and slate-look tile floors.
While green can be a bit more bold than many customers wish to venture, its the perfect finish for a small space like a laundry room or mudroom! This dual use space has a stunning amount of storage, counter space and area for hang drying laundry.
The off-white furniture piece vanity in the powder bath is a statement piece offering a small amount of storage with open shelving, perfect for baskets or rolled towels.
Schedule a free consultation with one of our designers today:
https://paramount-kitchens.com/

Home to a large family, the brief for this laundry in Brighton was to incorporate as much storage space as possible. Our in-house Interior Designer, Jeyda has created a galley style laundry with ample storage without having to compromise on style.
We also designed and renovated the powder room. The floor plan of the powder room was left unchanged and the focus was directed at refreshing the space. The green slate vanity ties the powder room to the laundry, creating unison within this beautiful South-East Melbourne home. With brushed nickel features and an arched mirror, Jeyda has left us swooning over this timeless and luxurious bathroom

Idee per una lavanderia multiuso country con lavatoio, ante con riquadro incassato, ante bianche, top in quarzo composito, paraspruzzi bianco, pareti bianche, lavatrice e asciugatrice affiancate, pavimento multicolore, top bianco e pareti in perlinato

Foto di una sala lavanderia minimalista di medie dimensioni con lavello da incasso, ante lisce, ante in legno scuro, top piastrellato, paraspruzzi bianco, paraspruzzi con piastrelle in ceramica, pareti grigie, pavimento in vinile, lavatrice e asciugatrice affiancate, pavimento grigio e top beige
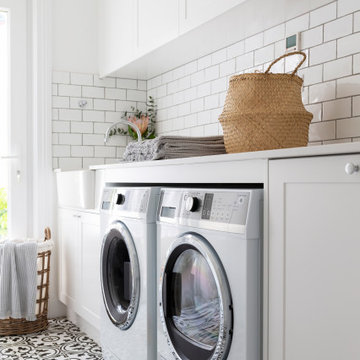
For this knock down rebuild, in the established Canberra suburb of Yarralumla, the client's brief was modern Hampton style. The main finishes include Hardwood American Oak floors, shaker style joinery, patterned tiles and wall panelling, to create a classic, elegant and relaxed feel for this family home. Built by CJC Constructions. Photography by Hcreations.

This stunning renovation of the kitchen, bathroom, and laundry room remodel that exudes warmth, style, and individuality. The kitchen boasts a rich tapestry of warm colors, infusing the space with a cozy and inviting ambiance. Meanwhile, the bathroom showcases exquisite terrazzo tiles, offering a mosaic of texture and elegance, creating a spa-like retreat. As you step into the laundry room, be greeted by captivating olive green cabinets, harmonizing functionality with a chic, earthy allure. Each space in this remodel reflects a unique story, blending warm hues, terrazzo intricacies, and the charm of olive green, redefining the essence of contemporary living in a personalized and inviting setting.
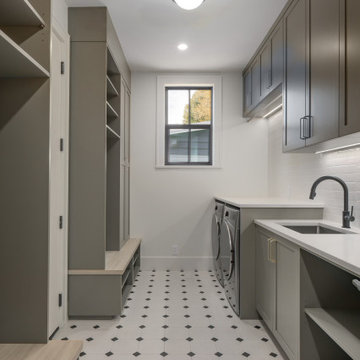
Ispirazione per una grande sala lavanderia contemporanea con lavello sottopiano, ante in stile shaker, ante grigie, top in quarzo composito, paraspruzzi bianco, paraspruzzi in gres porcellanato, pareti bianche, pavimento in gres porcellanato, lavatrice e asciugatrice affiancate, pavimento bianco e top bianco

Idee per una grande sala lavanderia chic con lavello stile country, ante lisce, ante grigie, top in quarzite, paraspruzzi bianco, paraspruzzi in quarzo composito, pareti grigie, pavimento in legno massello medio, lavatrice e asciugatrice affiancate, pavimento marrone e top bianco

The utility is pacious, with a pull out laundry rack, washer, dryer, sink and toilet. Also we designed a special place for the dogs to lay under the built in cupboards.

We created this secret room from the old garage, turning it into a useful space for washing the dogs, doing laundry and exercising - all of which we need to do in our own homes due to the Covid lockdown. The original room was created on a budget with laminate worktops and cheap ktichen doors - we recently replaced the original laminate worktops with quartz and changed the door fronts to create a clean, refreshed look. The opposite wall contains floor to ceiling bespoke cupboards with storage for everything from tennis rackets to a hidden wine fridge. The flooring is budget friendly laminated wood effect planks. The washer and drier are raised off the floor for easy access as well as additional storage for baskets below.
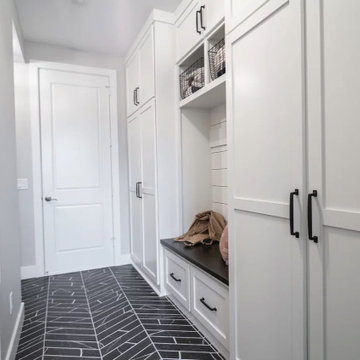
Alongside Tschida Construction and Pro Design Custom Cabinetry, we upgraded a new build to maximum function and magazine worthy style. Changing swinging doors to pocket, stacking laundry units, and doing closed cabinetry options really made the space seem as though it doubled.

The simple laundry room backs up to the 2nd floor hall bath, and makes for easy access from all 3 bedrooms. The large window provides natural light and ventilation. Hanging spaces is available, as is upper cabinet storage and space pet needs.

Liz Andrews Photography and Design
Immagine di una sala lavanderia minimal di medie dimensioni con lavello sottopiano, ante lisce, pareti bianche, lavatrice e asciugatrice affiancate, top bianco, ante in legno chiaro, top in granito, paraspruzzi bianco, paraspruzzi con piastrelle in ceramica, pavimento con piastrelle in ceramica e pavimento bianco
Immagine di una sala lavanderia minimal di medie dimensioni con lavello sottopiano, ante lisce, pareti bianche, lavatrice e asciugatrice affiancate, top bianco, ante in legno chiaro, top in granito, paraspruzzi bianco, paraspruzzi con piastrelle in ceramica, pavimento con piastrelle in ceramica e pavimento bianco

Esempio di una grande lavanderia multiuso moderna con ante in stile shaker, lavello stile country, ante grigie, top in quarzo composito, paraspruzzi bianco, paraspruzzi in quarzo composito, pareti bianche, parquet chiaro, lavatrice e asciugatrice affiancate e top bianco
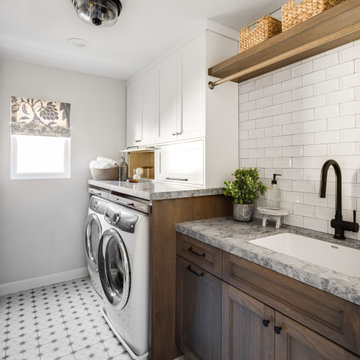
design by: Kennedy Cole Interior Design
build by: Well Done
photos by: Chad Mellon
Esempio di una sala lavanderia tradizionale di medie dimensioni con lavello sottopiano, ante in stile shaker, ante in legno bruno, top in quarzo composito, paraspruzzi bianco, paraspruzzi con piastrelle diamantate, pareti bianche, pavimento con piastrelle in ceramica, lavatrice e asciugatrice affiancate, pavimento bianco e top grigio
Esempio di una sala lavanderia tradizionale di medie dimensioni con lavello sottopiano, ante in stile shaker, ante in legno bruno, top in quarzo composito, paraspruzzi bianco, paraspruzzi con piastrelle diamantate, pareti bianche, pavimento con piastrelle in ceramica, lavatrice e asciugatrice affiancate, pavimento bianco e top grigio
903 Foto di lavanderie con paraspruzzi bianco
6