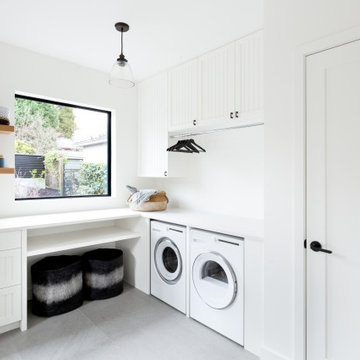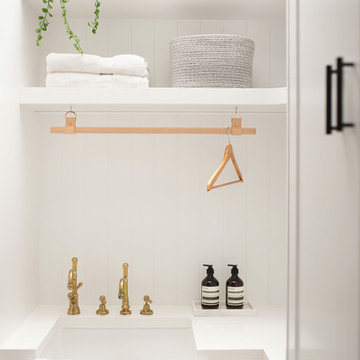859 Foto di lavanderie con paraspruzzi bianco e pavimento in gres porcellanato
Ordina per:Popolari oggi
41 - 60 di 859 foto

Utility room with full height cabinets. Pull out storage and stacked washer-dryer. Bespoke terrazzo tiled floor in light green and warm stone mix.
Idee per una grande sala lavanderia design con lavello da incasso, ante lisce, ante bianche, top in superficie solida, paraspruzzi bianco, paraspruzzi con piastrelle in ceramica, pareti bianche, pavimento in gres porcellanato, lavatrice e asciugatrice a colonna, pavimento verde e top bianco
Idee per una grande sala lavanderia design con lavello da incasso, ante lisce, ante bianche, top in superficie solida, paraspruzzi bianco, paraspruzzi con piastrelle in ceramica, pareti bianche, pavimento in gres porcellanato, lavatrice e asciugatrice a colonna, pavimento verde e top bianco

Immagine di una piccola lavanderia multiuso tradizionale con lavello sottopiano, ante in stile shaker, ante blu, top in granito, paraspruzzi bianco, paraspruzzi con piastrelle in ceramica, pareti bianche, pavimento in gres porcellanato, lavatrice e asciugatrice a colonna, pavimento grigio e top multicolore

Immagine di una piccola sala lavanderia minimal con ante lisce, ante in legno chiaro, top in quarzo composito, paraspruzzi bianco, paraspruzzi con piastrelle in ceramica, pareti bianche, pavimento in gres porcellanato, lavatrice e asciugatrice a colonna, pavimento grigio e top bianco

Beautiful utility room created using a super matt and special edition finish. Nano Sencha is a soft Green super matt texture door. Arcos Edition Rocco Grey is a textured vein finish door. Combined together with Caesarstone Cloudburst Concrete this utility room oozes class.

Immagine di una piccola sala lavanderia tradizionale con ante in stile shaker, ante bianche, top in quarzo composito, paraspruzzi bianco, paraspruzzi con piastrelle di vetro, pavimento in gres porcellanato, pavimento grigio, lavello da incasso, pareti grigie, lavatrice e asciugatrice a colonna e top grigio

Foto di una sala lavanderia chic di medie dimensioni con lavello sottopiano, ante lisce, ante bianche, top in granito, paraspruzzi bianco, paraspruzzi in perlinato, pareti bianche, pavimento in gres porcellanato, lavatrice e asciugatrice a colonna, pavimento nero, top nero e pareti in perlinato

A small, yet highly functional utility room was thoughtfully designed in order to maximise the space in this compact area.
Double-height units were introduced to make the most of the utility room, offering ample storage options without compromising on style and practicality.

Immagine di una piccola sala lavanderia minimalista con lavello sottopiano, ante lisce, ante turchesi, top in quarzo composito, paraspruzzi bianco, paraspruzzi con piastrelle in ceramica, pareti bianche, pavimento in gres porcellanato, lavatrice e asciugatrice a colonna, pavimento bianco e top bianco

Immagine di una sala lavanderia country di medie dimensioni con ante bianche, paraspruzzi bianco, pareti bianche, pavimento in gres porcellanato, lavatrice e asciugatrice affiancate, pavimento grigio e top bianco

Additional square footage from the garage was converted to create this multi-functional laundry & utility room that is layered with dedicated storage details throughout. The side-by-side washer and dryer are raised to a comfortable height for usage with ample storage above and below. A four compartment laundry sorting station below are large open countertop surface makes laundry no longer a chore. Hang dry items are placed on the stainless steel rod. Tall storage cabinets and a tall freezer house bulk items from the kitchen and other miscellaneous items.
Photo Credit: Fred Donham-Photographerlink

Although a bootility is one of the most practical rooms in the home, that doesn't mean you can't make a statement with style. This featured Tom Howley Hartford bootility is finished in our timeless Chicory paint colour with traditional panelling, beautiful oak bench seating and open shelving to create a warm welcome even on the rainiest days.

A challenging brief to combine a space saving downstairs cloakroom with a utility room whilst providing a home for concealed stacked appliances, storage and a large under counter sink. The space needed to be pleasant for guests using the toilet, so a white sink was chosen, brushed brass fittings, a composite white worktop, herringbone wall tiles, patterned floor tiles and ample hidden storage for cleaning products. Finishing touches include the round hanging mirror, framed photographs and oak display shelf.

Foto di una sala lavanderia classica di medie dimensioni con lavello sottopiano, ante con riquadro incassato, ante verdi, top in quarzo composito, paraspruzzi bianco, paraspruzzi in marmo, pareti bianche, pavimento in gres porcellanato, lavatrice e asciugatrice a colonna, pavimento bianco e top bianco

In planning the design we used many existing home features in different ways throughout the home. Shiplap, while currently trendy, was a part of the original home so we saved portions of it to reuse in the new section to marry the old and new. We also reused several phone nooks in various areas, such as near the master bathtub. One of the priorities in planning the design was also to provide family friendly spaces for the young growing family. While neutrals were used throughout we used texture and blues to create flow from the front of the home all the way to the back.

Immagine di una lavanderia multiuso contemporanea di medie dimensioni con lavello sottopiano, ante in stile shaker, ante verdi, top in quarzo composito, paraspruzzi bianco, paraspruzzi in gres porcellanato, pareti bianche, pavimento in gres porcellanato, lavatrice e asciugatrice affiancate, pavimento nero e top grigio

Bathed in soft blue this laundry room doubles as a craft room with custom cabinetry and a center island.
Immagine di una grande lavanderia multiuso classica con lavello stile country, ante in stile shaker, ante blu, top in quarzo composito, paraspruzzi bianco, paraspruzzi con piastrelle in ceramica, pareti blu, pavimento in gres porcellanato, lavatrice e asciugatrice affiancate, pavimento blu e top bianco
Immagine di una grande lavanderia multiuso classica con lavello stile country, ante in stile shaker, ante blu, top in quarzo composito, paraspruzzi bianco, paraspruzzi con piastrelle in ceramica, pareti blu, pavimento in gres porcellanato, lavatrice e asciugatrice affiancate, pavimento blu e top bianco

Esempio di una piccola lavanderia multiuso con lavello stile country, ante in stile shaker, ante bianche, top in quarzo composito, paraspruzzi bianco, pareti bianche, pavimento in gres porcellanato, top bianco e boiserie

The Alder shaker cabinets in the mud room have a ship wall accent behind the matte black coat hooks. The mudroom is off of the garage and connects to the laundry room and primary closet to the right, and then into the pantry and kitchen to the left. This mudroom is the perfect drop zone spot for shoes, coats, and keys. With cubbies above and below, there's a place for everything in this mudroom design.

What an amazing transformation that took place on this original 1100 sf kit house, and what an enjoyable project for a friend of mine! This Woodlawn remodel was a complete overhaul of the original home, maximizing every square inch of space. The home is now a 2 bedroom, 1 bath home with a large living room, dining room, kitchen, guest bedroom, and a master bedroom with walk-in closet. While still a way off from retiring, the owner wanted to make this her forever home, with accessibility and aging-in-place in mind. The design took cues from the owner's antique furniture, and bold colors throughout create a vibrant space.

The perfect space to accommodate Man and Mans' Best Friend!
Idee per una piccola lavanderia multiuso chic con lavello sottopiano, ante in stile shaker, ante bianche, top in quarzo composito, paraspruzzi bianco, paraspruzzi con piastrelle diamantate, pareti bianche, pavimento in gres porcellanato, lavatrice e asciugatrice a colonna, pavimento grigio e top bianco
Idee per una piccola lavanderia multiuso chic con lavello sottopiano, ante in stile shaker, ante bianche, top in quarzo composito, paraspruzzi bianco, paraspruzzi con piastrelle diamantate, pareti bianche, pavimento in gres porcellanato, lavatrice e asciugatrice a colonna, pavimento grigio e top bianco
859 Foto di lavanderie con paraspruzzi bianco e pavimento in gres porcellanato
3