Lavanderia
Filtra anche per:
Budget
Ordina per:Popolari oggi
121 - 140 di 963 foto
1 di 2

Esempio di una piccola lavanderia multiuso boho chic con nessun'anta, ante bianche, pareti beige, pavimento in vinile, lavatrice e asciugatrice affiancate e pavimento beige
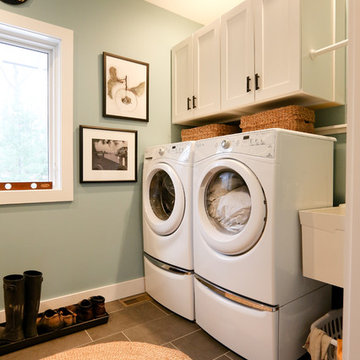
Immagine di una lavanderia multiuso chic di medie dimensioni con nessun'anta, ante bianche, top in legno, pareti blu, pavimento in gres porcellanato, lavatrice e asciugatrice affiancate, pavimento grigio e top marrone

This second floor laundry area was created out of part of an existing master bathroom. It allowed the client to move their laundry station from the basement to the second floor, greatly improving efficiency.

Bright laundry room with a rustic touch. Distressed wood countertop with storage above. Industrial looking pipe was install overhead to hang laundry. We used the timber frame of a century old barn to build this rustic modern house. The barn was dismantled, and reassembled on site. Inside, we designed the home to showcase as much of the original timber frame as possible.
Photography by Todd Crawford
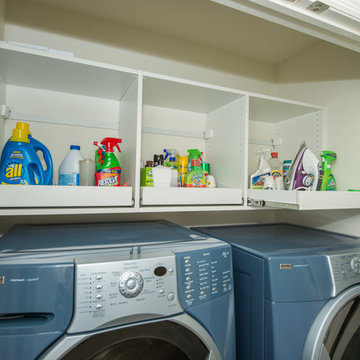
Ispirazione per un piccolo ripostiglio-lavanderia country con nessun'anta, ante bianche, pareti bianche e lavatrice e asciugatrice affiancate
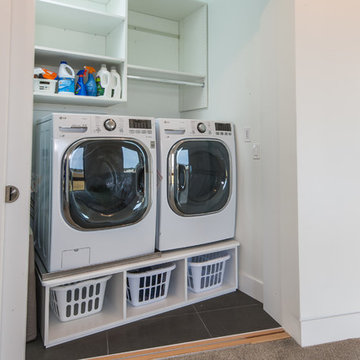
Laundry closet on second floor of custom home by Boardwalk Builders.
Rehoboth Beach, DE
www.boardwalkbuilders.com
photos Sue Fortier
Esempio di un ripostiglio-lavanderia moderno di medie dimensioni con nessun'anta, pareti bianche, pavimento in gres porcellanato e lavatrice e asciugatrice affiancate
Esempio di un ripostiglio-lavanderia moderno di medie dimensioni con nessun'anta, pareti bianche, pavimento in gres porcellanato e lavatrice e asciugatrice affiancate
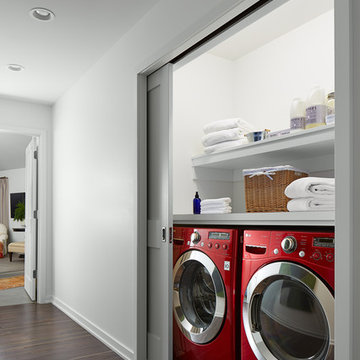
MA Peterson
www.mapeterson.com
Foto di un piccolo ripostiglio-lavanderia tradizionale con nessun'anta, ante bianche, top in legno, pareti bianche, pavimento in legno massello medio e lavatrice e asciugatrice affiancate
Foto di un piccolo ripostiglio-lavanderia tradizionale con nessun'anta, ante bianche, top in legno, pareti bianche, pavimento in legno massello medio e lavatrice e asciugatrice affiancate
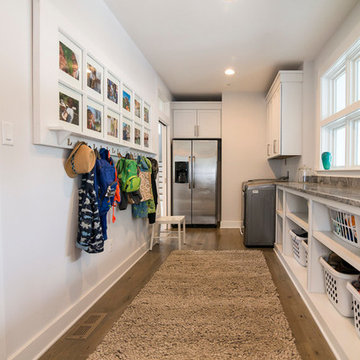
Esempio di una grande lavanderia multiuso country con nessun'anta, ante bianche, top in laminato, pareti bianche, pavimento in legno massello medio e lavatrice e asciugatrice affiancate
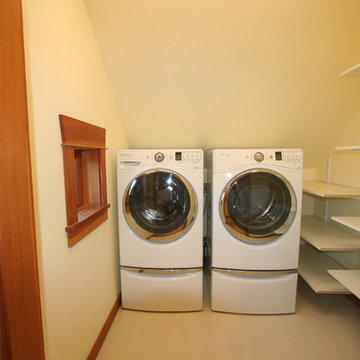
This compact laundry room functions like full size with loads of adjustable shelving, a pocket door for saving space and a window to let in the light. Joe Gates Construction, Inc offers full service custom building, remodeling and project management. From design and permitting to their team of expert craftsmen, call on them for excellent results in your next building project.
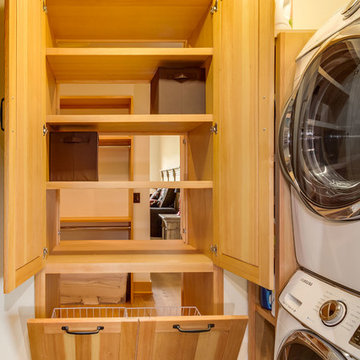
The built-ins connect to the master closet
Pass Through from Master Closet to Laundry Room
Design By Trilogy Partners
Photo Credit: Michael Yearout
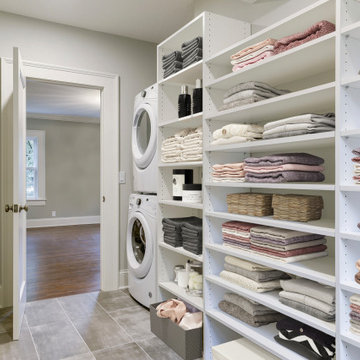
Idee per una lavanderia multiuso di medie dimensioni con nessun'anta, ante bianche, pareti bianche, pavimento con piastrelle in ceramica, lavatrice e asciugatrice a colonna e pavimento grigio

Modern and spacious laundry features the same tiles as bathroom tying elements together across the house
Ispirazione per una sala lavanderia di medie dimensioni con lavello da incasso, nessun'anta, ante bianche, top in quarzo composito, paraspruzzi bianco, paraspruzzi in marmo, pareti bianche, pavimento con piastrelle in ceramica, lavatrice e asciugatrice affiancate, pavimento bianco e top bianco
Ispirazione per una sala lavanderia di medie dimensioni con lavello da incasso, nessun'anta, ante bianche, top in quarzo composito, paraspruzzi bianco, paraspruzzi in marmo, pareti bianche, pavimento con piastrelle in ceramica, lavatrice e asciugatrice affiancate, pavimento bianco e top bianco

The homeowners had just purchased this home in El Segundo and they had remodeled the kitchen and one of the bathrooms on their own. However, they had more work to do. They felt that the rest of the project was too big and complex to tackle on their own and so they retained us to take over where they left off. The main focus of the project was to create a master suite and take advantage of the rather large backyard as an extension of their home. They were looking to create a more fluid indoor outdoor space.
When adding the new master suite leaving the ceilings vaulted along with French doors give the space a feeling of openness. The window seat was originally designed as an architectural feature for the exterior but turned out to be a benefit to the interior! They wanted a spa feel for their master bathroom utilizing organic finishes. Since the plan is that this will be their forever home a curbless shower was an important feature to them. The glass barn door on the shower makes the space feel larger and allows for the travertine shower tile to show through. Floating shelves and vanity allow the space to feel larger while the natural tones of the porcelain tile floor are calming. The his and hers vessel sinks make the space functional for two people to use it at once. The walk-in closet is open while the master bathroom has a white pocket door for privacy.
Since a new master suite was added to the home we converted the existing master bedroom into a family room. Adding French Doors to the family room opened up the floorplan to the outdoors while increasing the amount of natural light in this room. The closet that was previously in the bedroom was converted to built in cabinetry and floating shelves in the family room. The French doors in the master suite and family room now both open to the same deck space.
The homes new open floor plan called for a kitchen island to bring the kitchen and dining / great room together. The island is a 3” countertop vs the standard inch and a half. This design feature gives the island a chunky look. It was important that the island look like it was always a part of the kitchen. Lastly, we added a skylight in the corner of the kitchen as it felt dark once we closed off the side door that was there previously.
Repurposing rooms and opening the floor plan led to creating a laundry closet out of an old coat closet (and borrowing a small space from the new family room).
The floors become an integral part of tying together an open floor plan like this. The home still had original oak floors and the homeowners wanted to maintain that character. We laced in new planks and refinished it all to bring the project together.
To add curb appeal we removed the carport which was blocking a lot of natural light from the outside of the house. We also re-stuccoed the home and added exterior trim.

A multi-purpose laundry room that keeps your house clean and you organized! To see more of the Lane floor plan visit: www.gomsh.com/the-lane
Photo by: Bryan Chavez
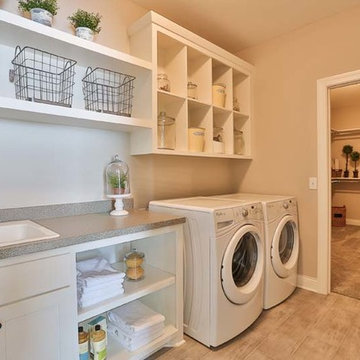
Foto di una lavanderia multiuso chic di medie dimensioni con lavello da incasso, nessun'anta, ante bianche, top in laminato, pareti beige, pavimento in vinile e lavatrice e asciugatrice affiancate
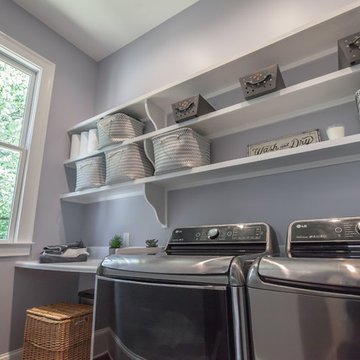
Photo By Gannon
Foto di una sala lavanderia di medie dimensioni con nessun'anta, ante bianche, top in laminato, pareti grigie, pavimento in legno massello medio, lavatrice e asciugatrice affiancate e top bianco
Foto di una sala lavanderia di medie dimensioni con nessun'anta, ante bianche, top in laminato, pareti grigie, pavimento in legno massello medio, lavatrice e asciugatrice affiancate e top bianco
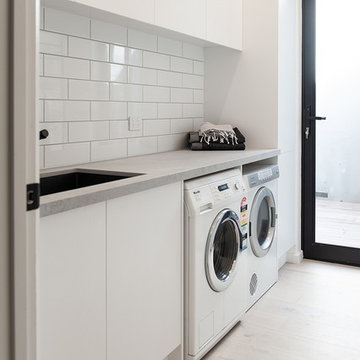
Zesta Kitchens
Immagine di una sala lavanderia minimalista di medie dimensioni con lavello sottopiano, nessun'anta, ante bianche, top in quarzo composito, pareti bianche, parquet chiaro, lavatrice e asciugatrice affiancate e top grigio
Immagine di una sala lavanderia minimalista di medie dimensioni con lavello sottopiano, nessun'anta, ante bianche, top in quarzo composito, pareti bianche, parquet chiaro, lavatrice e asciugatrice affiancate e top grigio
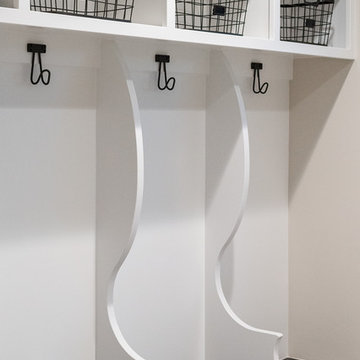
Caroline Merrill
Immagine di una sala lavanderia contemporanea con nessun'anta, ante bianche, pareti beige, pavimento con piastrelle in ceramica, lavatrice e asciugatrice affiancate e pavimento multicolore
Immagine di una sala lavanderia contemporanea con nessun'anta, ante bianche, pareti beige, pavimento con piastrelle in ceramica, lavatrice e asciugatrice affiancate e pavimento multicolore
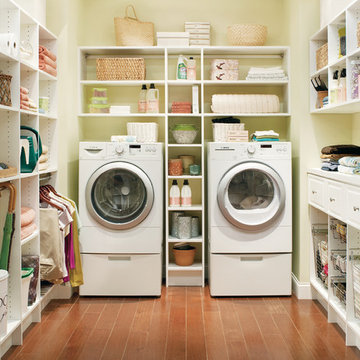
Immagine di una lavanderia chic di medie dimensioni con nessun'anta, ante bianche, top in superficie solida, parquet scuro, lavatrice e asciugatrice affiancate e pareti beige
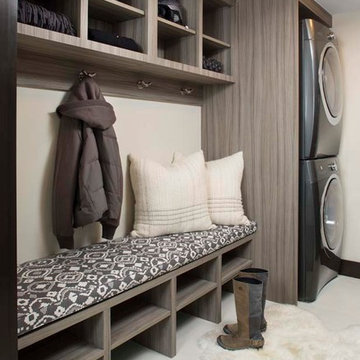
Incorporating built-in storage above and below the seating area allows for much more storage. The stacked washer and dryer allowed for much needed space.
7