Lavanderia
Filtra anche per:
Budget
Ordina per:Popolari oggi
1 - 20 di 57 foto

Paolo Sacchi
Immagine di una lavanderia multiuso scandinava di medie dimensioni con pareti bianche, pavimento con piastrelle in ceramica, pavimento multicolore, nessun'anta, top in legno, lavasciuga e ante in legno scuro
Immagine di una lavanderia multiuso scandinava di medie dimensioni con pareti bianche, pavimento con piastrelle in ceramica, pavimento multicolore, nessun'anta, top in legno, lavasciuga e ante in legno scuro
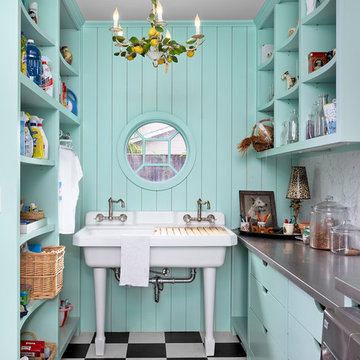
Esempio di una piccola lavanderia multiuso bohémian con nessun'anta, top in acciaio inossidabile, lavatrice e asciugatrice affiancate, pavimento multicolore, top grigio e lavatoio
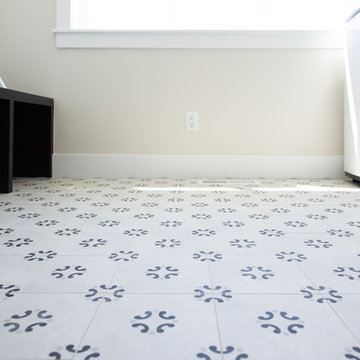
Caroline Merrill
Idee per una sala lavanderia minimal con nessun'anta, ante bianche, pareti beige, pavimento con piastrelle in ceramica, lavatrice e asciugatrice affiancate e pavimento multicolore
Idee per una sala lavanderia minimal con nessun'anta, ante bianche, pareti beige, pavimento con piastrelle in ceramica, lavatrice e asciugatrice affiancate e pavimento multicolore

Tessa Neustadt
Ispirazione per una sala lavanderia classica con nessun'anta, ante bianche, pareti multicolore, lavatrice e asciugatrice a colonna e pavimento multicolore
Ispirazione per una sala lavanderia classica con nessun'anta, ante bianche, pareti multicolore, lavatrice e asciugatrice a colonna e pavimento multicolore

Tucked between the Main House and the Guest Addition is the new Laundry Room. The travertine floor tile continues from the original Kitchen into the Laundry Room.

Idee per una piccola lavanderia multiuso tradizionale con lavello sottopiano, nessun'anta, ante bianche, top in superficie solida, pareti bianche, pavimento in terracotta, lavatrice e asciugatrice affiancate, pavimento multicolore e top bianco
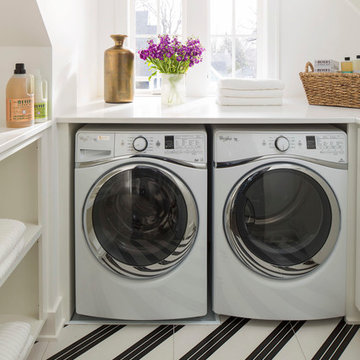
Martha O'Hara Interiors, Interior Design & Photo Styling | City Homes, Builder | Troy Thies, Photography
Please Note: All “related,” “similar,” and “sponsored” products tagged or listed by Houzz are not actual products pictured. They have not been approved by Martha O’Hara Interiors nor any of the professionals credited. For information about our work, please contact design@oharainteriors.com.
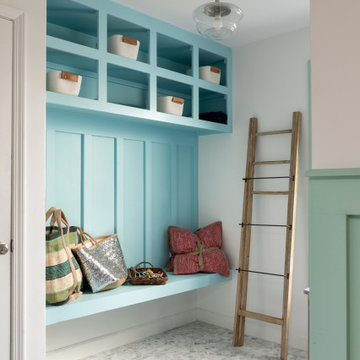
Ispirazione per una lavanderia con nessun'anta, ante blu, pareti bianche, pavimento in marmo e pavimento multicolore
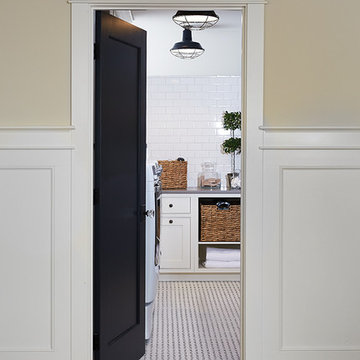
The best of the past and present meet in this distinguished design. Custom craftsmanship and distinctive detailing give this lakefront residence its vintage flavor while an open and light-filled floor plan clearly mark it as contemporary. With its interesting shingled roof lines, abundant windows with decorative brackets and welcoming porch, the exterior takes in surrounding views while the interior meets and exceeds contemporary expectations of ease and comfort. The main level features almost 3,000 square feet of open living, from the charming entry with multiple window seats and built-in benches to the central 15 by 22-foot kitchen, 22 by 18-foot living room with fireplace and adjacent dining and a relaxing, almost 300-square-foot screened-in porch. Nearby is a private sitting room and a 14 by 15-foot master bedroom with built-ins and a spa-style double-sink bath with a beautiful barrel-vaulted ceiling. The main level also includes a work room and first floor laundry, while the 2,165-square-foot second level includes three bedroom suites, a loft and a separate 966-square-foot guest quarters with private living area, kitchen and bedroom. Rounding out the offerings is the 1,960-square-foot lower level, where you can rest and recuperate in the sauna after a workout in your nearby exercise room. Also featured is a 21 by 18-family room, a 14 by 17-square-foot home theater, and an 11 by 12-foot guest bedroom suite.
Photography: Ashley Avila Photography & Fulview Builder: J. Peterson Homes Interior Design: Vision Interiors by Visbeen
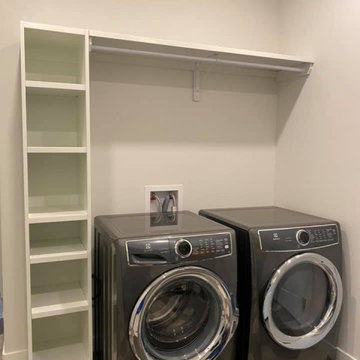
Idee per una lavanderia multiuso minimal con nessun'anta, ante bianche, pareti bianche, pavimento in vinile, lavatrice e asciugatrice affiancate e pavimento multicolore
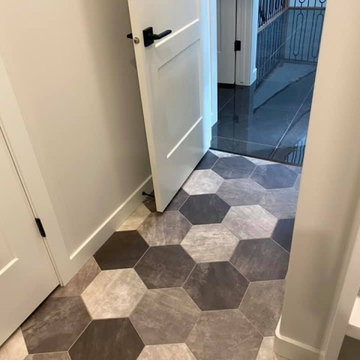
Immagine di una lavanderia multiuso minimal con nessun'anta, ante bianche, pareti bianche, pavimento in vinile, lavatrice e asciugatrice affiancate e pavimento multicolore
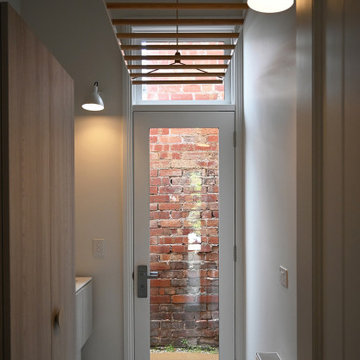
Photo: SG2 design
Ispirazione per una sala lavanderia design di medie dimensioni con lavello integrato, nessun'anta, ante in legno chiaro, top in superficie solida, paraspruzzi bianco, paraspruzzi con piastrelle a mosaico, pareti bianche, pavimento con piastrelle in ceramica, lavatrice e asciugatrice a colonna, pavimento multicolore e top bianco
Ispirazione per una sala lavanderia design di medie dimensioni con lavello integrato, nessun'anta, ante in legno chiaro, top in superficie solida, paraspruzzi bianco, paraspruzzi con piastrelle a mosaico, pareti bianche, pavimento con piastrelle in ceramica, lavatrice e asciugatrice a colonna, pavimento multicolore e top bianco
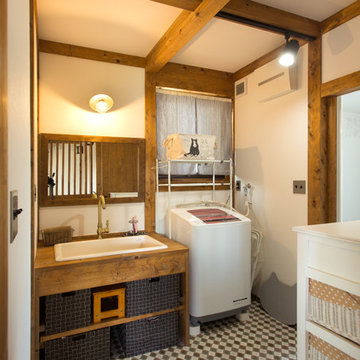
Esempio di una lavanderia etnica con lavello da incasso, nessun'anta, top in legno, pareti bianche, pavimento multicolore, top marrone, lavasciuga e ante in legno bruno

Baskets on the open shelves help to keep things in place and organized. Simple Ikea base cabinets house the sink plumbing and a large tub for recycling.
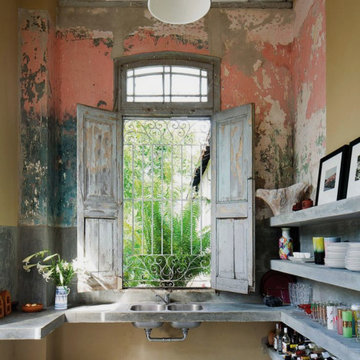
Foto di una lavanderia mediterranea con nessun'anta, lavello a doppia vasca, ante grigie, pareti multicolore, pavimento multicolore e top grigio
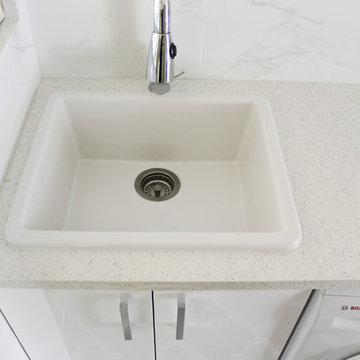
Ceramic Laundry Sink
Esempio di una piccola lavanderia moderna con lavello stile country, nessun'anta, ante bianche, top in quarzo composito, pareti bianche, pavimento in gres porcellanato e pavimento multicolore
Esempio di una piccola lavanderia moderna con lavello stile country, nessun'anta, ante bianche, top in quarzo composito, pareti bianche, pavimento in gres porcellanato e pavimento multicolore
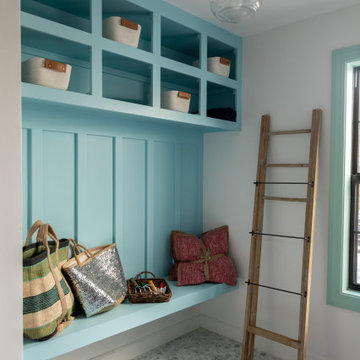
Idee per una lavanderia multiuso con nessun'anta, ante blu, pareti bianche, pavimento in marmo e pavimento multicolore
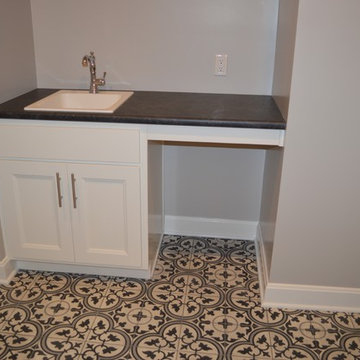
Ispirazione per una lavanderia multiuso chic di medie dimensioni con lavello da incasso, nessun'anta, ante bianche, top in laminato, pareti beige, pavimento con piastrelle in ceramica, lavatrice e asciugatrice affiancate e pavimento multicolore
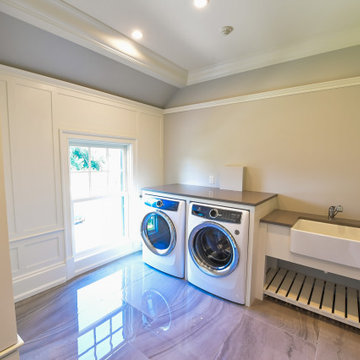
Foto di una grande sala lavanderia tradizionale con nessun'anta, ante bianche, pavimento in gres porcellanato, lavatrice e asciugatrice affiancate, pavimento multicolore e top grigio
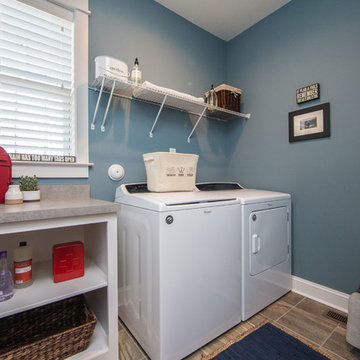
Spacious first floor laundry room with vinyl flooring and connected to our mudroom with a drop zone located right off the garage. To create your design for an Augusta II floor plan please go visit https://www.gomsh.com/plan/augusta-ii/interactive-floor-plan
1