969 Foto di lavanderie con nessun'anta
Filtra anche per:
Budget
Ordina per:Popolari oggi
221 - 240 di 969 foto
1 di 3

素敵な庭と緩やかにつながる平屋がいい。
使いやすい壁いっぱいの本棚がほしい。
個室にもリビングと一体にもなる和室がいる。
二人で並んで使える造作の洗面台がいい。
お気にいりの場所は濡れ縁とお庭。
珪藻土クロスや無垢材をたくさん使いました。
家族みんなで動線を考え、たったひとつ間取りにたどり着いた。
光と風を取り入れ、快適に暮らせるようなつくりを。
そんな理想を取り入れた建築計画を一緒に考えました。
そして、家族の想いがまたひとつカタチになりました。
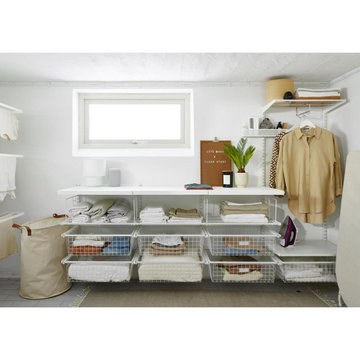
Drying racks aerated shelves, containers organiser
Esempio di una piccola lavanderia multiuso minimalista con nessun'anta
Esempio di una piccola lavanderia multiuso minimalista con nessun'anta
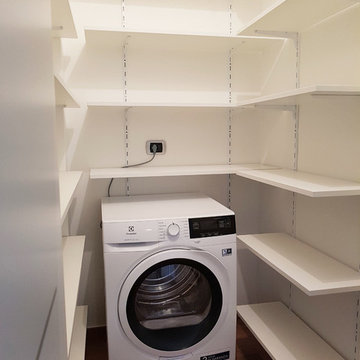
Ispirazione per un piccolo ripostiglio-lavanderia minimalista con nessun'anta, ante bianche, top in laminato, pareti bianche, pavimento in gres porcellanato, pavimento marrone e top bianco
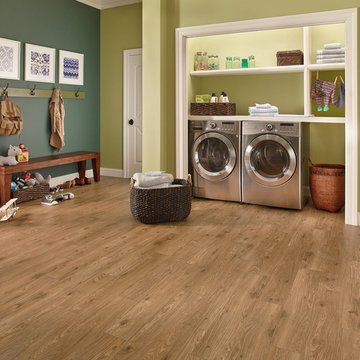
Immagine di un ripostiglio-lavanderia chic di medie dimensioni con nessun'anta, ante bianche, pareti multicolore, pavimento in legno massello medio, lavatrice e asciugatrice affiancate e pavimento marrone
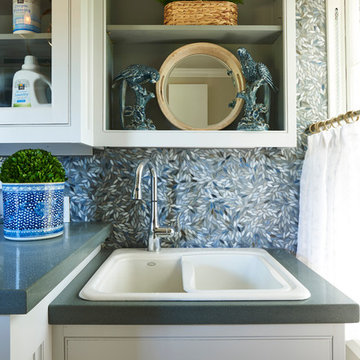
Immagine di una grande sala lavanderia classica con lavatoio, nessun'anta, ante bianche, top in superficie solida, pareti beige, pavimento in travertino e lavatrice e asciugatrice affiancate
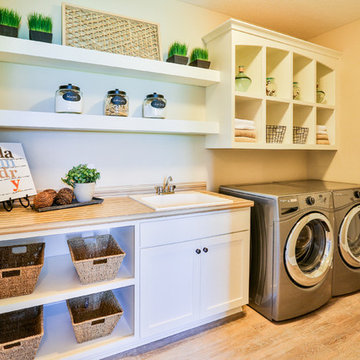
Immagine di una lavanderia multiuso minimal di medie dimensioni con lavello da incasso, nessun'anta, ante bianche, top in laminato, pareti beige, parquet chiaro e lavatrice e asciugatrice affiancate
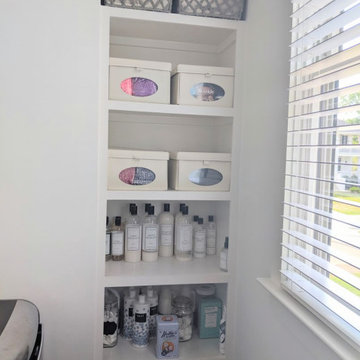
Ispirazione per un ripostiglio-lavanderia classico con nessun'anta, ante bianche, pareti bianche e lavatrice e asciugatrice affiancate
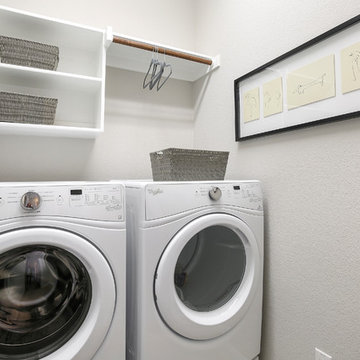
Foto di una piccola sala lavanderia contemporanea con nessun'anta, ante bianche, pareti beige e lavatrice e asciugatrice affiancate
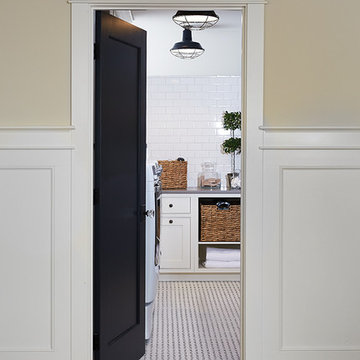
The best of the past and present meet in this distinguished design. Custom craftsmanship and distinctive detailing give this lakefront residence its vintage flavor while an open and light-filled floor plan clearly mark it as contemporary. With its interesting shingled roof lines, abundant windows with decorative brackets and welcoming porch, the exterior takes in surrounding views while the interior meets and exceeds contemporary expectations of ease and comfort. The main level features almost 3,000 square feet of open living, from the charming entry with multiple window seats and built-in benches to the central 15 by 22-foot kitchen, 22 by 18-foot living room with fireplace and adjacent dining and a relaxing, almost 300-square-foot screened-in porch. Nearby is a private sitting room and a 14 by 15-foot master bedroom with built-ins and a spa-style double-sink bath with a beautiful barrel-vaulted ceiling. The main level also includes a work room and first floor laundry, while the 2,165-square-foot second level includes three bedroom suites, a loft and a separate 966-square-foot guest quarters with private living area, kitchen and bedroom. Rounding out the offerings is the 1,960-square-foot lower level, where you can rest and recuperate in the sauna after a workout in your nearby exercise room. Also featured is a 21 by 18-family room, a 14 by 17-square-foot home theater, and an 11 by 12-foot guest bedroom suite.
Photography: Ashley Avila Photography & Fulview Builder: J. Peterson Homes Interior Design: Vision Interiors by Visbeen

Ispirazione per una lavanderia multiuso etnica con nessun'anta, pareti bianche, parquet chiaro, pavimento beige e ante in legno scuro
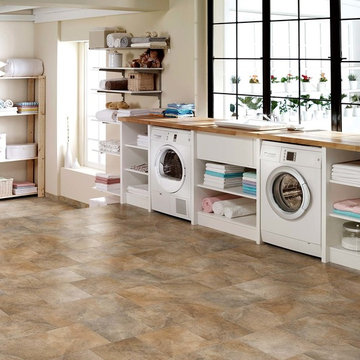
Marazzi Livigno Oro 12 x 12 ceramic floor tile with 3 x 12 bullnose. New from Marazzi 2014 and stocked by The Masonry Center. Photo courtesy of Marazzi USA.
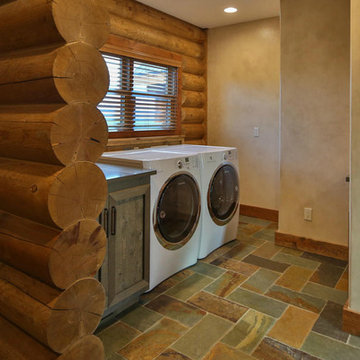
Foto di una lavanderia multiuso stile rurale di medie dimensioni con nessun'anta, ante in legno bruno, pareti beige, pavimento con piastrelle in ceramica e lavatrice e asciugatrice affiancate
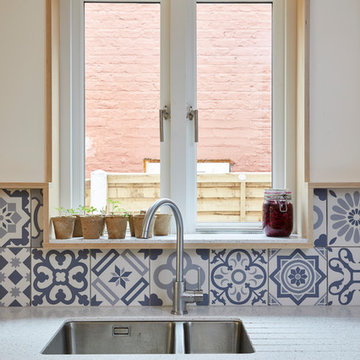
This 3 storey mid-terrace townhouse on the Harringay Ladder was in desperate need for some modernisation and general recuperation, having not been altered for several decades.
We were appointed to reconfigure and completely overhaul the outrigger over two floors which included new kitchen/dining and replacement conservatory to the ground with bathroom, bedroom & en-suite to the floor above.
Like all our projects we considered a variety of layouts and paid close attention to the form of the new extension to replace the uPVC conservatory to the rear garden. Conceived as a garden room, this space needed to be flexible forming an extension to the kitchen, containing utilities, storage and a nursery for plants but a space that could be closed off with when required, which led to discrete glazed pocket sliding doors to retain natural light.
We made the most of the north-facing orientation by adopting a butterfly roof form, typical to the London terrace, and introduced high-level clerestory windows, reaching up like wings to bring in morning and evening sunlight. An entirely bespoke glazed roof, double glazed panels supported by exposed Douglas fir rafters, provides an abundance of light at the end of the spacial sequence, a threshold space between the kitchen and the garden.
The orientation also meant it was essential to enhance the thermal performance of the un-insulated and damp masonry structure so we introduced insulation to the roof, floor and walls, installed passive ventilation which increased the efficiency of the external envelope.
A predominantly timber-based material palette of ash veneered plywood, for the garden room walls and new cabinets throughout, douglas fir doors and windows and structure, and an oak engineered floor all contribute towards creating a warm and characterful space.
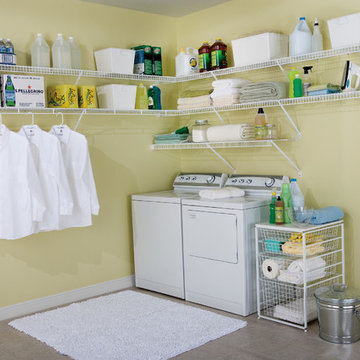
Ispirazione per una grande sala lavanderia classica con nessun'anta, ante bianche, pareti gialle, pavimento in cemento, lavatrice e asciugatrice affiancate e pavimento grigio
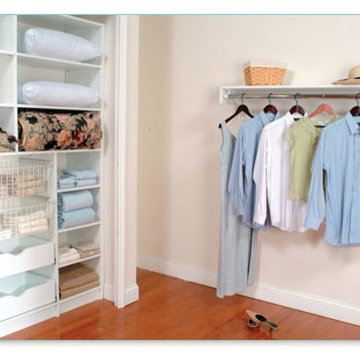
Foto di una lavanderia con nessun'anta, ante bianche, pareti beige e pavimento in legno massello medio
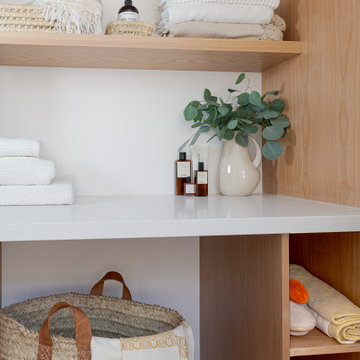
The laundry has been created, to provide a separate space. On the left, appliances. On the center, large and clever shelves, with laundry hamper, niches, opened shelves. On the right, space for ironing table.

Salon refurbishment - Washroom artwork adds to the industrial loft feel with the textural cladding.
Foto di una lavanderia multiuso industriale di medie dimensioni con lavatoio, nessun'anta, ante nere, top in laminato, paraspruzzi bianco, paraspruzzi con piastrelle di cemento, pareti nere, pavimento in vinile, pavimento grigio, top nero e pannellatura
Foto di una lavanderia multiuso industriale di medie dimensioni con lavatoio, nessun'anta, ante nere, top in laminato, paraspruzzi bianco, paraspruzzi con piastrelle di cemento, pareti nere, pavimento in vinile, pavimento grigio, top nero e pannellatura
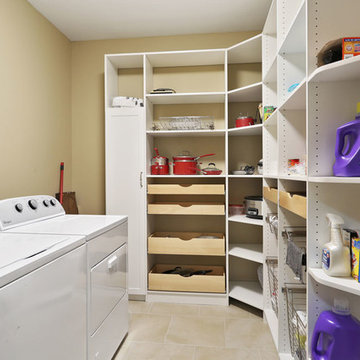
Foto di una lavanderia multiuso design con nessun'anta, ante bianche, pareti beige, pavimento con piastrelle in ceramica, lavatrice e asciugatrice affiancate e pavimento beige
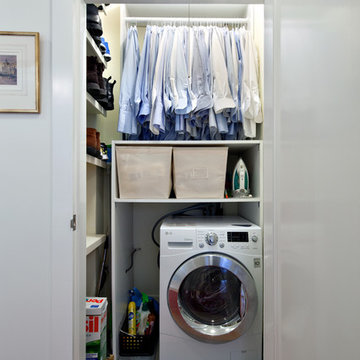
Small utility closet with washer/dryer shoes rack, Renovation of 2-bedroom apt. app. 1000SF. Complete
remodel of bathroom. Painting and floor sanding/stain
throughout. Prime and paint with Benjamin Moore one color walls, one
color ceilings, semi gloss doors and moldings, Replace all windows, Install new porcelain floor tile straight pattern 115SF over
existing subfloor, Install 2 matching stone saddles, Template and install silestone or granite C-top, Install ceramic or porcelain backsplash tile in straight pattern
on sink and stove wall
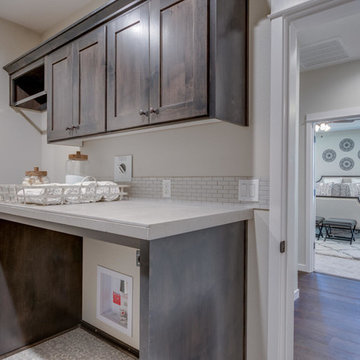
Beautiful Dominion
Esempio di una sala lavanderia country di medie dimensioni con nessun'anta, ante con finitura invecchiata, top in legno, lavatrice e asciugatrice affiancate e top grigio
Esempio di una sala lavanderia country di medie dimensioni con nessun'anta, ante con finitura invecchiata, top in legno, lavatrice e asciugatrice affiancate e top grigio
969 Foto di lavanderie con nessun'anta
12