803 Foto di lavanderie con nessun'anta
Filtra anche per:
Budget
Ordina per:Popolari oggi
161 - 180 di 803 foto
1 di 3
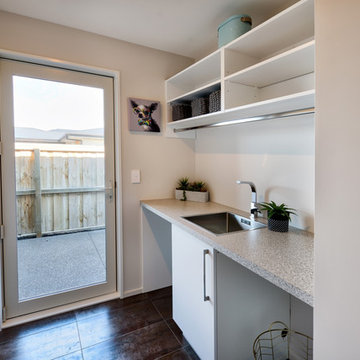
Space efficient New Zealand laundry configured for front loading washer and dryer. Convenient overhead storage and hanging rail.
Idee per una sala lavanderia design di medie dimensioni con lavello da incasso, nessun'anta, ante bianche, top in laminato, pareti bianche, pavimento con piastrelle in ceramica, lavatrice e asciugatrice affiancate e pavimento marrone
Idee per una sala lavanderia design di medie dimensioni con lavello da incasso, nessun'anta, ante bianche, top in laminato, pareti bianche, pavimento con piastrelle in ceramica, lavatrice e asciugatrice affiancate e pavimento marrone
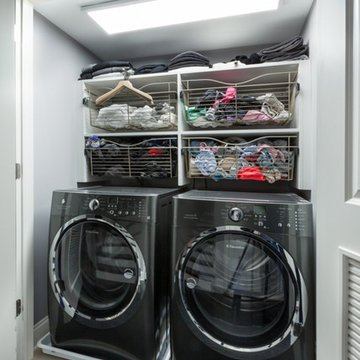
French doors open to reveal a well-organized laundry closet which includes pull-out baskets for sorting dirty clothes and telescoping valet rods for hanging cloths. Designed by Jamie Wilson from COS
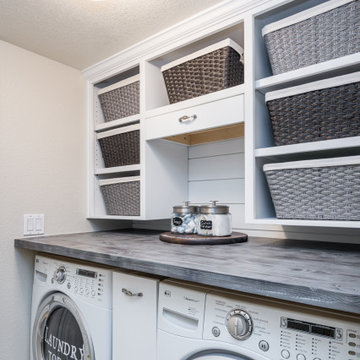
Who loves laundry? I'm sure it is not a favorite among many, but if your laundry room sparkles, you might fall in love with the process.
Style Revamp had the fantastic opportunity to collaborate with our talented client @honeyb1965 in transforming her laundry room into a sensational space. Ship-lap and built-ins are the perfect design pairing in a variety of interior spaces, but one of our favorites is the laundry room. Ship-lap was installed on one wall, and then gorgeous built-in adjustable cubbies were designed to fit functional storage baskets our client found at Costco. Our client wanted a pullout drying rack, and after sourcing several options, we decided to design and build a custom one. Our client is a remarkable woodworker and designed the rustic countertop using the shou sugi ban method of wood-burning, then stained weathered grey and a light drybrush of Annie Sloan Chalk Paint in old white. It's beautiful! She also built a slim storage cart to fit in between the washer and dryer to hide the trash can and provide extra storage. She is a genius! I will steal this idea for future laundry room design layouts:) Thank you @honeyb1965
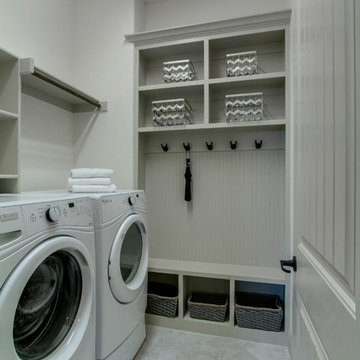
Immagine di una lavanderia multiuso di medie dimensioni con nessun'anta, ante bianche, pareti beige, pavimento in gres porcellanato e lavatrice e asciugatrice affiancate
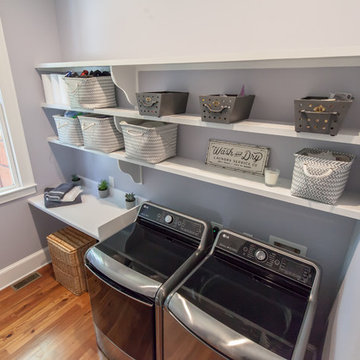
Photo By Gannon
Esempio di una sala lavanderia di medie dimensioni con nessun'anta, ante bianche, top in laminato, pareti grigie, pavimento in legno massello medio, lavatrice e asciugatrice affiancate e top bianco
Esempio di una sala lavanderia di medie dimensioni con nessun'anta, ante bianche, top in laminato, pareti grigie, pavimento in legno massello medio, lavatrice e asciugatrice affiancate e top bianco
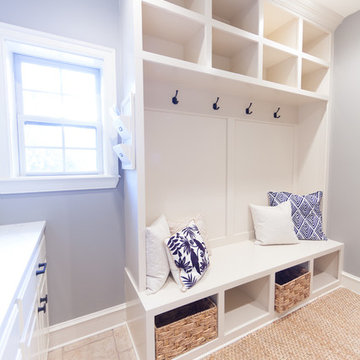
Design Actually repurposed the old laundry room into a spectacular mudroom for the family. The build team gave the walls a fresh coat of paint in Sherwin Williams, SW0023 Pewter Tankard to match the new laundry room, and custom built the wall unit complete with cubbies for additional storage. Beth added hooks to hang backpacks, purses, and coats. Since no room is complete without accessories, she donned the bench with fun, decorative pillows. With geometric shapes and pops of color, this room is a great place to enter after a long day of work or school.
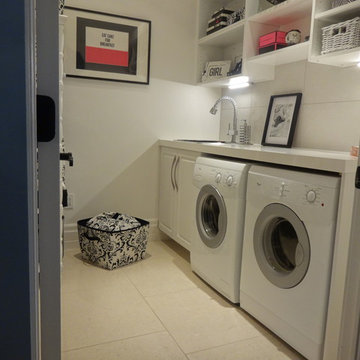
Idee per una piccola sala lavanderia moderna con nessun'anta, ante bianche, top in laminato, pareti bianche, lavatrice e asciugatrice affiancate, lavello da incasso, pavimento in gres porcellanato, pavimento beige e top bianco
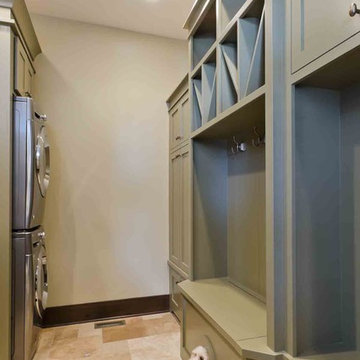
Stonebreaker created these custom cabinets not only to house the family dog, but to match the Woodharbor custom cabinets on the opposite wall.
Idee per una lavanderia multiuso chic di medie dimensioni con nessun'anta, ante grigie, pareti beige, pavimento in gres porcellanato, lavatrice e asciugatrice a colonna e pavimento beige
Idee per una lavanderia multiuso chic di medie dimensioni con nessun'anta, ante grigie, pareti beige, pavimento in gres porcellanato, lavatrice e asciugatrice a colonna e pavimento beige

The brief was for multipurpose space that is the Laundry come craft room. The double barn door in Dulux Deep Aqua opens into the room, with polished concrete floors, white cabinetry and sliding exterior door. Fold out table integrated into the joinery can be used to fold clothes or double as a craft desk, then tuck away neatly. Dulux White duck half to walls in Laundry and hallway
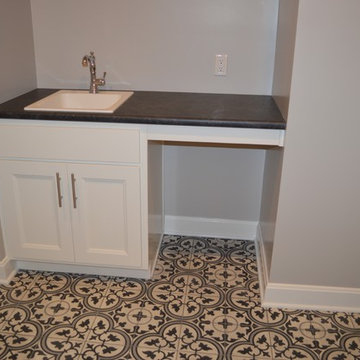
Ispirazione per una lavanderia multiuso chic di medie dimensioni con lavello da incasso, nessun'anta, ante bianche, top in laminato, pareti beige, pavimento con piastrelle in ceramica, lavatrice e asciugatrice affiancate e pavimento multicolore
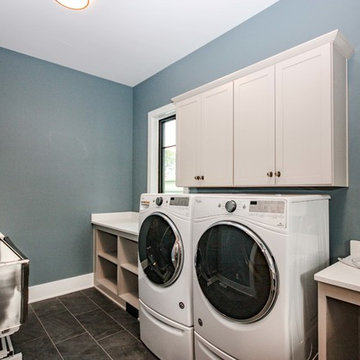
There is a lot of storage space throughout the room. The white large washer and dryer even lends a modern taste to the room.
Photos By: Thomas Graham
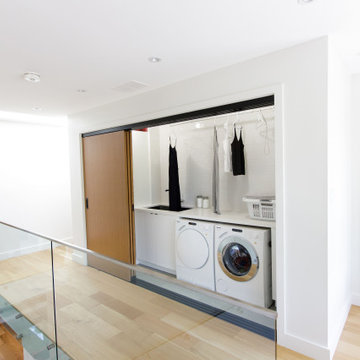
upstairs laundry rooms make everything so much easier, simply load and go
these triple sliding along doors are connected and move together as one door
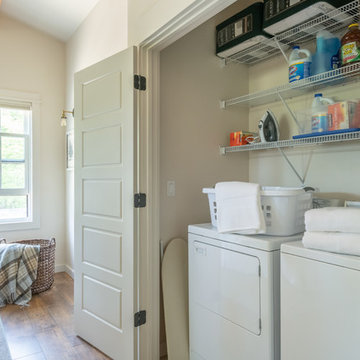
Foto di un piccolo ripostiglio-lavanderia chic con nessun'anta, ante bianche, pareti beige, pavimento in legno massello medio, lavatrice e asciugatrice affiancate e pavimento marrone
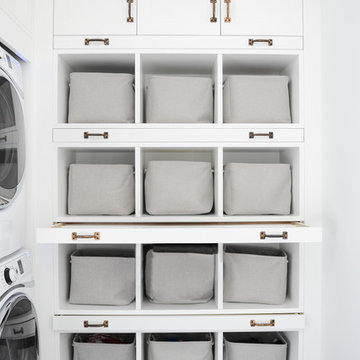
Cabinetry by: Esq Design.
Interior design by District 309
Photography: Tracey Ayton
Foto di una grande sala lavanderia country con ante bianche, pareti bianche, lavatrice e asciugatrice a colonna, nessun'anta, pavimento con piastrelle in ceramica e pavimento grigio
Foto di una grande sala lavanderia country con ante bianche, pareti bianche, lavatrice e asciugatrice a colonna, nessun'anta, pavimento con piastrelle in ceramica e pavimento grigio

Foto di una lavanderia multiuso stile rurale con nessun'anta, ante in legno bruno, top in legno, pareti bianche e pavimento in vinile
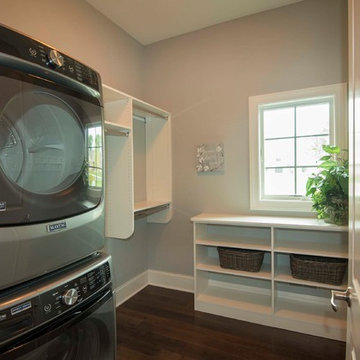
Detour Marketing, LLC
Esempio di una grande sala lavanderia chic con nessun'anta, ante bianche, pareti grigie, parquet scuro, lavatrice e asciugatrice a colonna, pavimento marrone, top in legno e top bianco
Esempio di una grande sala lavanderia chic con nessun'anta, ante bianche, pareti grigie, parquet scuro, lavatrice e asciugatrice a colonna, pavimento marrone, top in legno e top bianco
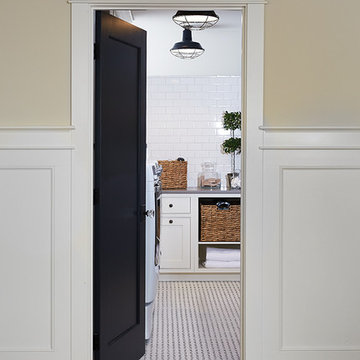
The best of the past and present meet in this distinguished design. Custom craftsmanship and distinctive detailing give this lakefront residence its vintage flavor while an open and light-filled floor plan clearly mark it as contemporary. With its interesting shingled roof lines, abundant windows with decorative brackets and welcoming porch, the exterior takes in surrounding views while the interior meets and exceeds contemporary expectations of ease and comfort. The main level features almost 3,000 square feet of open living, from the charming entry with multiple window seats and built-in benches to the central 15 by 22-foot kitchen, 22 by 18-foot living room with fireplace and adjacent dining and a relaxing, almost 300-square-foot screened-in porch. Nearby is a private sitting room and a 14 by 15-foot master bedroom with built-ins and a spa-style double-sink bath with a beautiful barrel-vaulted ceiling. The main level also includes a work room and first floor laundry, while the 2,165-square-foot second level includes three bedroom suites, a loft and a separate 966-square-foot guest quarters with private living area, kitchen and bedroom. Rounding out the offerings is the 1,960-square-foot lower level, where you can rest and recuperate in the sauna after a workout in your nearby exercise room. Also featured is a 21 by 18-family room, a 14 by 17-square-foot home theater, and an 11 by 12-foot guest bedroom suite.
Photography: Ashley Avila Photography & Fulview Builder: J. Peterson Homes Interior Design: Vision Interiors by Visbeen

Immagine di un piccolo ripostiglio-lavanderia chic con nessun'anta, ante bianche, top in legno, pareti verdi, parquet chiaro e lavatrice e asciugatrice affiancate

Immagine di un piccolo ripostiglio-lavanderia minimal con nessun'anta, ante nere, top in legno, pareti bianche, pavimento in cemento, lavatrice e asciugatrice affiancate, pavimento grigio e top nero
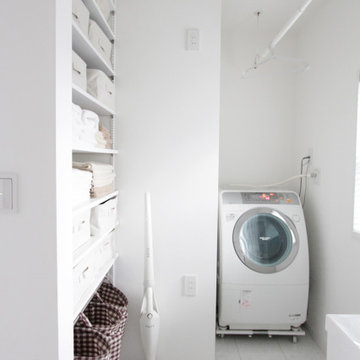
白で統一された、快適清潔ランドリールームは部屋干し可能な天吊りハンガー付きです。
明るい雰囲気になるよう、白でまとめました。タオルや下着を収納できる場所も作って頂きました。
Ispirazione per una lavanderia multiuso moderna di medie dimensioni con pareti bianche, pavimento bianco, lavello integrato, nessun'anta, ante bianche, top in superficie solida, pavimento in gres porcellanato, lavatrice e asciugatrice affiancate e top bianco
Ispirazione per una lavanderia multiuso moderna di medie dimensioni con pareti bianche, pavimento bianco, lavello integrato, nessun'anta, ante bianche, top in superficie solida, pavimento in gres porcellanato, lavatrice e asciugatrice affiancate e top bianco
803 Foto di lavanderie con nessun'anta
9