963 Foto di lavanderie con nessun'anta
Filtra anche per:
Budget
Ordina per:Popolari oggi
121 - 140 di 963 foto
1 di 2

Jeff Herr Photography
Esempio di una lavanderia country con nessun'anta, ante blu, pareti grigie, lavatrice e asciugatrice affiancate, pavimento grigio e top grigio
Esempio di una lavanderia country con nessun'anta, ante blu, pareti grigie, lavatrice e asciugatrice affiancate, pavimento grigio e top grigio
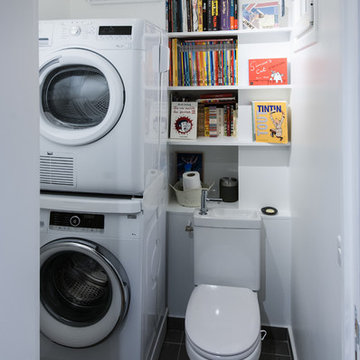
Jean Villain
Idee per una piccola lavanderia multiuso contemporanea con nessun'anta, ante bianche, pareti bianche, pavimento con piastrelle in ceramica e lavatrice e asciugatrice a colonna
Idee per una piccola lavanderia multiuso contemporanea con nessun'anta, ante bianche, pareti bianche, pavimento con piastrelle in ceramica e lavatrice e asciugatrice a colonna

Immagine di una lavanderia tradizionale di medie dimensioni con lavatrice e asciugatrice affiancate, nessun'anta, ante bianche, pavimento in legno massello medio e pareti verdi

Foto di un piccolo ripostiglio-lavanderia design con nessun'anta, ante bianche, top in superficie solida, pareti bianche, pavimento in legno massello medio, lavatrice e asciugatrice affiancate, pavimento marrone e top bianco

Esempio di una sala lavanderia stile marinaro di medie dimensioni con lavello stile country, nessun'anta, ante bianche, lavatrice e asciugatrice a colonna, pavimento grigio, pareti bianche e top bianco

James Meyer Photography
Idee per una lavanderia moderna di medie dimensioni con lavello sottopiano, ante in legno bruno, top in granito, pareti grigie, pavimento con piastrelle in ceramica, lavatrice e asciugatrice affiancate, pavimento grigio, top nero e nessun'anta
Idee per una lavanderia moderna di medie dimensioni con lavello sottopiano, ante in legno bruno, top in granito, pareti grigie, pavimento con piastrelle in ceramica, lavatrice e asciugatrice affiancate, pavimento grigio, top nero e nessun'anta
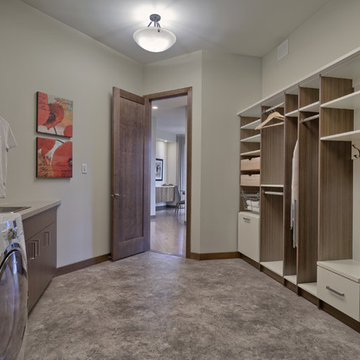
2012 National SAM Award Winning Home
Immagine di una sala lavanderia tradizionale con lavello da incasso, nessun'anta, pareti grigie, lavatrice e asciugatrice affiancate e pavimento grigio
Immagine di una sala lavanderia tradizionale con lavello da incasso, nessun'anta, pareti grigie, lavatrice e asciugatrice affiancate e pavimento grigio
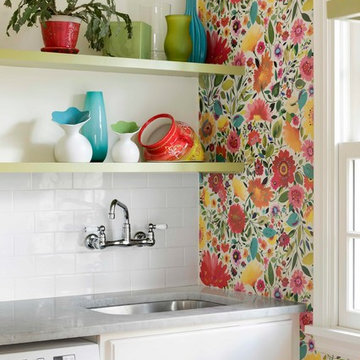
Ispirazione per una sala lavanderia classica con lavello sottopiano, nessun'anta, pareti multicolore e top grigio

The homeowners had just purchased this home in El Segundo and they had remodeled the kitchen and one of the bathrooms on their own. However, they had more work to do. They felt that the rest of the project was too big and complex to tackle on their own and so they retained us to take over where they left off. The main focus of the project was to create a master suite and take advantage of the rather large backyard as an extension of their home. They were looking to create a more fluid indoor outdoor space.
When adding the new master suite leaving the ceilings vaulted along with French doors give the space a feeling of openness. The window seat was originally designed as an architectural feature for the exterior but turned out to be a benefit to the interior! They wanted a spa feel for their master bathroom utilizing organic finishes. Since the plan is that this will be their forever home a curbless shower was an important feature to them. The glass barn door on the shower makes the space feel larger and allows for the travertine shower tile to show through. Floating shelves and vanity allow the space to feel larger while the natural tones of the porcelain tile floor are calming. The his and hers vessel sinks make the space functional for two people to use it at once. The walk-in closet is open while the master bathroom has a white pocket door for privacy.
Since a new master suite was added to the home we converted the existing master bedroom into a family room. Adding French Doors to the family room opened up the floorplan to the outdoors while increasing the amount of natural light in this room. The closet that was previously in the bedroom was converted to built in cabinetry and floating shelves in the family room. The French doors in the master suite and family room now both open to the same deck space.
The homes new open floor plan called for a kitchen island to bring the kitchen and dining / great room together. The island is a 3” countertop vs the standard inch and a half. This design feature gives the island a chunky look. It was important that the island look like it was always a part of the kitchen. Lastly, we added a skylight in the corner of the kitchen as it felt dark once we closed off the side door that was there previously.
Repurposing rooms and opening the floor plan led to creating a laundry closet out of an old coat closet (and borrowing a small space from the new family room).
The floors become an integral part of tying together an open floor plan like this. The home still had original oak floors and the homeowners wanted to maintain that character. We laced in new planks and refinished it all to bring the project together.
To add curb appeal we removed the carport which was blocking a lot of natural light from the outside of the house. We also re-stuccoed the home and added exterior trim.

This second floor laundry area was created out of part of an existing master bathroom. It allowed the client to move their laundry station from the basement to the second floor, greatly improving efficiency.
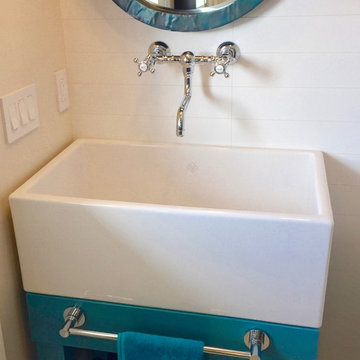
Idee per una lavanderia multiuso costiera di medie dimensioni con ante blu, pavimento in gres porcellanato, lavello integrato, nessun'anta, pareti bianche e pavimento bianco
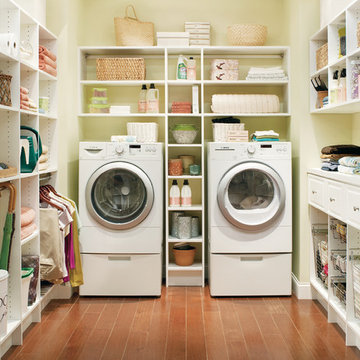
Immagine di una lavanderia chic di medie dimensioni con nessun'anta, ante bianche, top in superficie solida, parquet scuro, lavatrice e asciugatrice affiancate e pareti beige

Aspen Homes Inc.
Ispirazione per una piccola sala lavanderia tradizionale con nessun'anta, ante bianche, top in superficie solida, pareti beige, pavimento con piastrelle in ceramica e lavatrice e asciugatrice affiancate
Ispirazione per una piccola sala lavanderia tradizionale con nessun'anta, ante bianche, top in superficie solida, pareti beige, pavimento con piastrelle in ceramica e lavatrice e asciugatrice affiancate

Scott Conover
Ispirazione per una grande sala lavanderia classica con ante bianche, top in laminato, pavimento in cemento, lavatrice e asciugatrice affiancate, nessun'anta, pavimento nero, top bianco e pareti grigie
Ispirazione per una grande sala lavanderia classica con ante bianche, top in laminato, pavimento in cemento, lavatrice e asciugatrice affiancate, nessun'anta, pavimento nero, top bianco e pareti grigie

La buanderie a été créée et a permis l'ajout d'un WC
Esempio di una piccola lavanderia multiuso classica con lavello a vasca singola, nessun'anta, top in legno, paraspruzzi bianco, paraspruzzi con piastrelle in ceramica, pavimento con piastrelle in ceramica, lavatrice e asciugatrice affiancate e pavimento rosa
Esempio di una piccola lavanderia multiuso classica con lavello a vasca singola, nessun'anta, top in legno, paraspruzzi bianco, paraspruzzi con piastrelle in ceramica, pavimento con piastrelle in ceramica, lavatrice e asciugatrice affiancate e pavimento rosa

A laundry lover's dream...linen closet behind KNCrowder's Come Along System. Doors are paired with our patented Catch'n'Close System to ensure a full and quiet closure of the three doors.
You can open and close at 3 doors at once.
A super spacious second floor laundry room can be quickly closed off for a modern clean look.
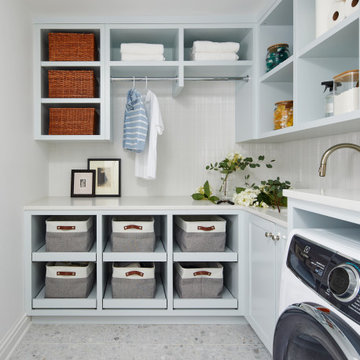
Idee per una lavanderia country con lavello sottopiano, nessun'anta, ante grigie, pareti bianche, lavatrice e asciugatrice affiancate, pavimento grigio e top bianco

Salon refurbishment - Washroom artwork adds to the industrial loft feel with the textural cladding.
Foto di una lavanderia multiuso industriale di medie dimensioni con lavatoio, nessun'anta, ante nere, top in laminato, paraspruzzi bianco, paraspruzzi con piastrelle di cemento, pareti nere, pavimento in vinile, pavimento grigio, top nero e pannellatura
Foto di una lavanderia multiuso industriale di medie dimensioni con lavatoio, nessun'anta, ante nere, top in laminato, paraspruzzi bianco, paraspruzzi con piastrelle di cemento, pareti nere, pavimento in vinile, pavimento grigio, top nero e pannellatura

A small European laundry is highly functional and conserves space which can be better utilised within living spaces
Foto di una piccola lavanderia multiuso nordica con lavatoio, nessun'anta, ante bianche, top in laminato, paraspruzzi bianco, paraspruzzi con piastrelle in ceramica, pareti bianche e top bianco
Foto di una piccola lavanderia multiuso nordica con lavatoio, nessun'anta, ante bianche, top in laminato, paraspruzzi bianco, paraspruzzi con piastrelle in ceramica, pareti bianche e top bianco
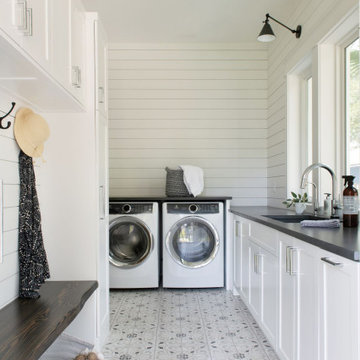
Idee per una lavanderia tradizionale con nessun'anta, ante bianche, top in quarzo composito, pareti bianche, pavimento con piastrelle in ceramica, lavatrice e asciugatrice affiancate e top grigio
963 Foto di lavanderie con nessun'anta
7