128 Foto di lavanderie con nessun'anta e pavimento in legno massello medio
Filtra anche per:
Budget
Ordina per:Popolari oggi
41 - 60 di 128 foto
1 di 3

Laundry Room
Idee per una lavanderia multiuso minimal di medie dimensioni con lavello integrato, nessun'anta, ante in legno scuro, top in marmo, pareti multicolore, pavimento in legno massello medio, lavatrice e asciugatrice nascoste, pavimento marrone e top beige
Idee per una lavanderia multiuso minimal di medie dimensioni con lavello integrato, nessun'anta, ante in legno scuro, top in marmo, pareti multicolore, pavimento in legno massello medio, lavatrice e asciugatrice nascoste, pavimento marrone e top beige
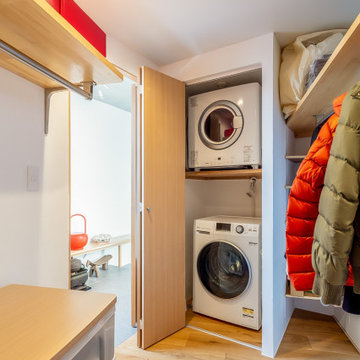
Esempio di un ripostiglio-lavanderia moderno di medie dimensioni con nessun'anta, ante beige, pareti bianche, pavimento in legno massello medio, lavatrice e asciugatrice a colonna e pavimento beige
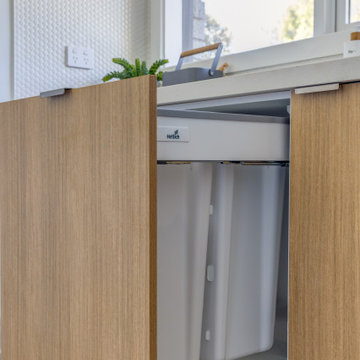
Large laundry baskets perfect for all the families washing.
Ispirazione per una piccola sala lavanderia nordica con lavello da incasso, nessun'anta, ante in legno chiaro, top in quarzo composito, pareti bianche, pavimento in legno massello medio, lavatrice e asciugatrice affiancate e top bianco
Ispirazione per una piccola sala lavanderia nordica con lavello da incasso, nessun'anta, ante in legno chiaro, top in quarzo composito, pareti bianche, pavimento in legno massello medio, lavatrice e asciugatrice affiancate e top bianco
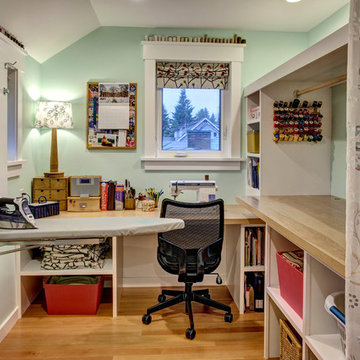
This laundry room (the washer and dryer are concealed behind a curtain) does double duty as a craft room. The drop down ironing board is built in, as are cubbies and shelves for the owners' craft supplies. One counter is at desk height for the sewing machine, and the other counter is at waist height for folding and cutting. Architectural design by Board & Vellum. Photo by John G. Milbanks.
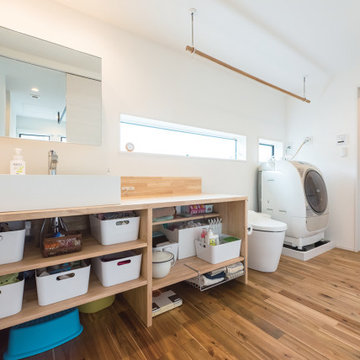
暮らしやすさを意識して、洗面・トイレ・お風呂を直線的にレイアウトしたシンプルな動線デザイン。掃除や洗濯をスムーズにして家事の負担を減らす、子育てファミリーにうれしい空間設計です。
Foto di una lavanderia multiuso industriale di medie dimensioni con lavello da incasso, nessun'anta, ante marroni, top in superficie solida, pareti bianche, pavimento in legno massello medio, lavasciuga, pavimento marrone e top marrone
Foto di una lavanderia multiuso industriale di medie dimensioni con lavello da incasso, nessun'anta, ante marroni, top in superficie solida, pareti bianche, pavimento in legno massello medio, lavasciuga, pavimento marrone e top marrone
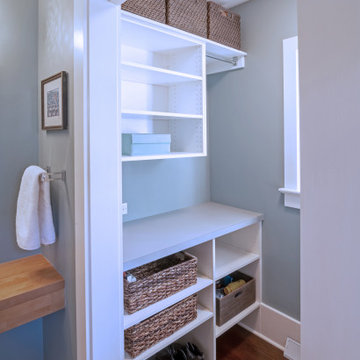
This Arts & Crafts Bungalow got a full makeover! A Not So Big house, the 600 SF first floor now sports a new kitchen, daily entry w. custom back porch, 'library' dining room (with a room divider peninsula for storage) and a new powder room and laundry room!
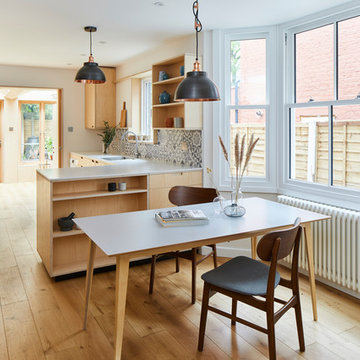
This 3 storey mid-terrace townhouse on the Harringay Ladder was in desperate need for some modernisation and general recuperation, having not been altered for several decades.
We were appointed to reconfigure and completely overhaul the outrigger over two floors which included new kitchen/dining and replacement conservatory to the ground with bathroom, bedroom & en-suite to the floor above.
Like all our projects we considered a variety of layouts and paid close attention to the form of the new extension to replace the uPVC conservatory to the rear garden. Conceived as a garden room, this space needed to be flexible forming an extension to the kitchen, containing utilities, storage and a nursery for plants but a space that could be closed off with when required, which led to discrete glazed pocket sliding doors to retain natural light.
We made the most of the north-facing orientation by adopting a butterfly roof form, typical to the London terrace, and introduced high-level clerestory windows, reaching up like wings to bring in morning and evening sunlight. An entirely bespoke glazed roof, double glazed panels supported by exposed Douglas fir rafters, provides an abundance of light at the end of the spacial sequence, a threshold space between the kitchen and the garden.
The orientation also meant it was essential to enhance the thermal performance of the un-insulated and damp masonry structure so we introduced insulation to the roof, floor and walls, installed passive ventilation which increased the efficiency of the external envelope.
A predominantly timber-based material palette of ash veneered plywood, for the garden room walls and new cabinets throughout, douglas fir doors and windows and structure, and an oak engineered floor all contribute towards creating a warm and characterful space.
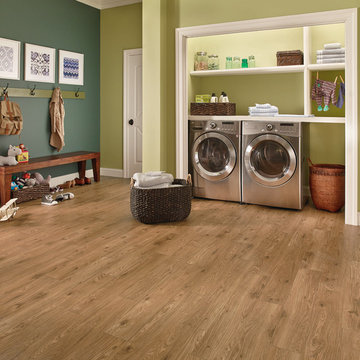
Esempio di una grande lavanderia multiuso tradizionale con nessun'anta, ante bianche, pavimento in legno massello medio, lavatrice e asciugatrice affiancate e pareti verdi
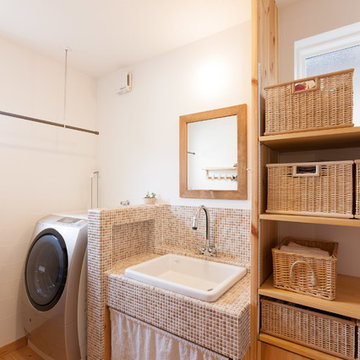
Esempio di una lavanderia etnica con nessun'anta, pareti bianche, pavimento in legno massello medio e pavimento marrone
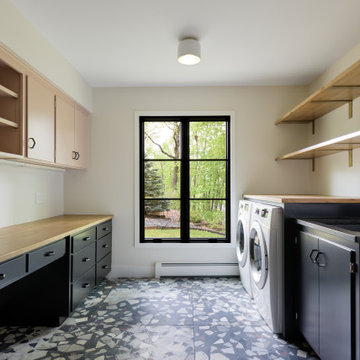
Immagine di una grande lavanderia minimalista con lavello sottopiano, nessun'anta, ante in legno scuro, top in granito, pavimento in legno massello medio, pavimento marrone e top nero
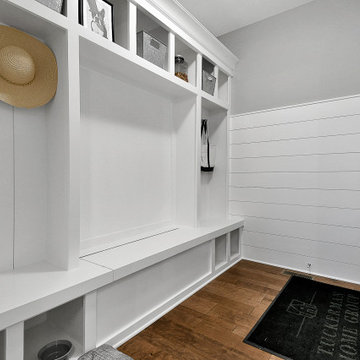
Straight out of Fixer Upper
Immagine di una grande lavanderia multiuso classica con nessun'anta, ante bianche, top in superficie solida, pareti grigie, pavimento in legno massello medio, lavatrice e asciugatrice nascoste, pavimento marrone e top bianco
Immagine di una grande lavanderia multiuso classica con nessun'anta, ante bianche, top in superficie solida, pareti grigie, pavimento in legno massello medio, lavatrice e asciugatrice nascoste, pavimento marrone e top bianco
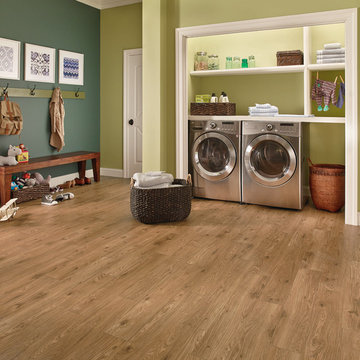
Ispirazione per un piccolo ripostiglio-lavanderia classico con nessun'anta, ante bianche, pareti verdi, pavimento in legno massello medio, lavatrice e asciugatrice affiancate e pavimento marrone
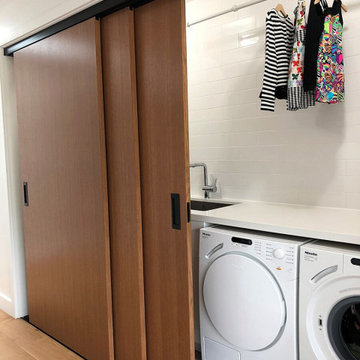
upstairs bathrooms are the best
they make it soooo easy
Idee per un ripostiglio-lavanderia moderno con lavello integrato, nessun'anta, ante bianche, pavimento in legno massello medio, lavatrice e asciugatrice affiancate, pavimento marrone e top bianco
Idee per un ripostiglio-lavanderia moderno con lavello integrato, nessun'anta, ante bianche, pavimento in legno massello medio, lavatrice e asciugatrice affiancate, pavimento marrone e top bianco
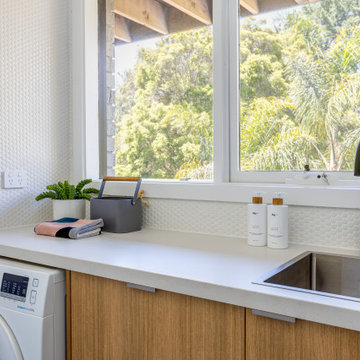
White and timber laminate laundry matched with white penny royal tiling compliments this space perfectly.
Immagine di una piccola sala lavanderia scandinava con lavello da incasso, nessun'anta, ante in legno chiaro, top in quarzo composito, pareti bianche, pavimento in legno massello medio, lavatrice e asciugatrice affiancate e top bianco
Immagine di una piccola sala lavanderia scandinava con lavello da incasso, nessun'anta, ante in legno chiaro, top in quarzo composito, pareti bianche, pavimento in legno massello medio, lavatrice e asciugatrice affiancate e top bianco
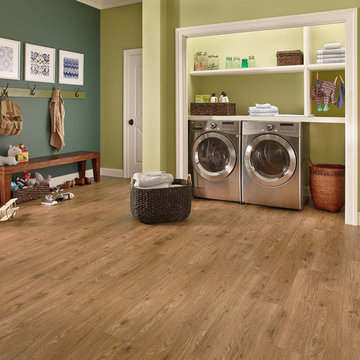
Idee per un ripostiglio-lavanderia tradizionale di medie dimensioni con nessun'anta, pareti multicolore, pavimento in legno massello medio, lavatrice e asciugatrice affiancate e pavimento marrone
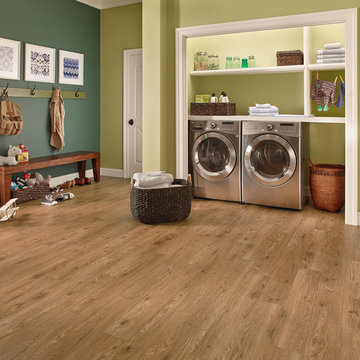
Esempio di una grande sala lavanderia contemporanea con nessun'anta, ante bianche, pareti verdi, pavimento in legno massello medio, lavatrice e asciugatrice affiancate e pavimento marrone
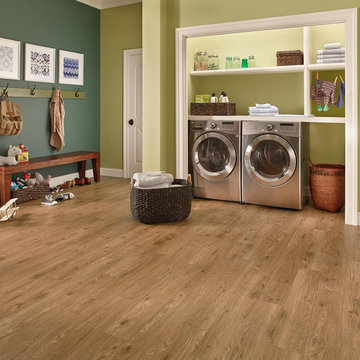
Idee per una grande sala lavanderia contemporanea con nessun'anta, ante bianche, pareti verdi, pavimento in legno massello medio, lavatrice e asciugatrice affiancate e pavimento marrone
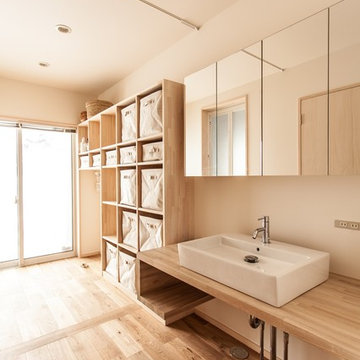
photo : masakazu koga
Immagine di una piccola sala lavanderia moderna con nessun'anta, ante in legno chiaro, top in legno, pareti bianche e pavimento in legno massello medio
Immagine di una piccola sala lavanderia moderna con nessun'anta, ante in legno chiaro, top in legno, pareti bianche e pavimento in legno massello medio
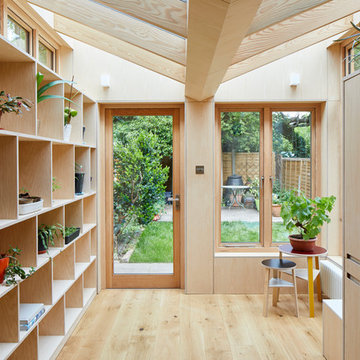
This 3 storey mid-terrace townhouse on the Harringay Ladder was in desperate need for some modernisation and general recuperation, having not been altered for several decades.
We were appointed to reconfigure and completely overhaul the outrigger over two floors which included new kitchen/dining and replacement conservatory to the ground with bathroom, bedroom & en-suite to the floor above.
Like all our projects we considered a variety of layouts and paid close attention to the form of the new extension to replace the uPVC conservatory to the rear garden. Conceived as a garden room, this space needed to be flexible forming an extension to the kitchen, containing utilities, storage and a nursery for plants but a space that could be closed off with when required, which led to discrete glazed pocket sliding doors to retain natural light.
We made the most of the north-facing orientation by adopting a butterfly roof form, typical to the London terrace, and introduced high-level clerestory windows, reaching up like wings to bring in morning and evening sunlight. An entirely bespoke glazed roof, double glazed panels supported by exposed Douglas fir rafters, provides an abundance of light at the end of the spacial sequence, a threshold space between the kitchen and the garden.
The orientation also meant it was essential to enhance the thermal performance of the un-insulated and damp masonry structure so we introduced insulation to the roof, floor and walls, installed passive ventilation which increased the efficiency of the external envelope.
A predominantly timber-based material palette of ash veneered plywood, for the garden room walls and new cabinets throughout, douglas fir doors and windows and structure, and an oak engineered floor all contribute towards creating a warm and characterful space.
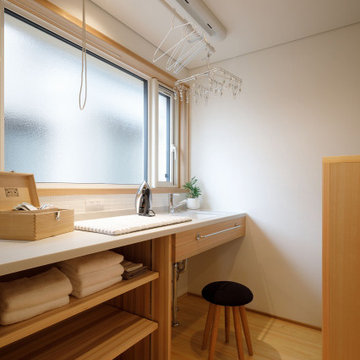
Ispirazione per una lavanderia multiuso con lavello integrato, nessun'anta, ante in legno scuro, pareti bianche, pavimento in legno massello medio, pavimento beige e top bianco
128 Foto di lavanderie con nessun'anta e pavimento in legno massello medio
3