695 Foto di lavanderie con lavello stile country e pavimento in gres porcellanato
Filtra anche per:
Budget
Ordina per:Popolari oggi
101 - 120 di 695 foto
1 di 3

The laundry room is crafted with beauty and function in mind. Its custom cabinets, drying racks, and little sitting desk are dressed in a gorgeous sage green and accented with hints of brass.
Pretty mosaic backsplash from Stone Impressions give the room and antiqued, casual feel.

Foto di una grande lavanderia multiuso minimal con lavello stile country, ante in stile shaker, ante grigie, top in superficie solida, paraspruzzi multicolore, paraspruzzi con lastra di vetro, pareti multicolore, pavimento in gres porcellanato, lavatrice e asciugatrice affiancate, pavimento multicolore, top multicolore e soffitto a cassettoni
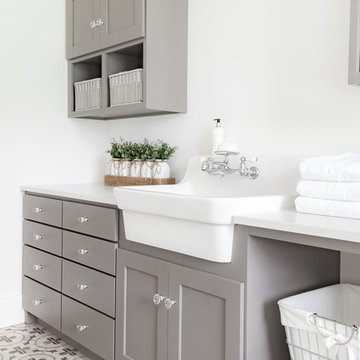
Ispirazione per una sala lavanderia country di medie dimensioni con lavello stile country, ante in stile shaker, ante grigie, top in quarzo composito, pareti bianche, pavimento in gres porcellanato, pavimento grigio e top bianco
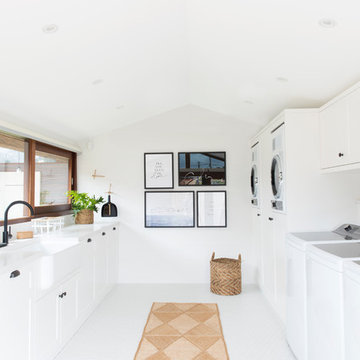
Interior Design by Donna Guyler Design
Esempio di un'ampia sala lavanderia design con lavello stile country, ante in stile shaker, ante bianche, top in quarzo composito, pareti bianche, pavimento in gres porcellanato, pavimento bianco e lavatrice e asciugatrice affiancate
Esempio di un'ampia sala lavanderia design con lavello stile country, ante in stile shaker, ante bianche, top in quarzo composito, pareti bianche, pavimento in gres porcellanato, pavimento bianco e lavatrice e asciugatrice affiancate

Esempio di una piccola sala lavanderia chic con lavello stile country, ante in stile shaker, ante in legno bruno, pareti grigie, lavatrice e asciugatrice affiancate, pavimento beige, pavimento in gres porcellanato, top in quarzo composito e top bianco

Idee per una lavanderia multiuso country con lavello stile country, ante in stile shaker, ante blu, top in marmo, pareti bianche, pavimento in gres porcellanato, pavimento nero e top bianco

Bathed in soft blue this laundry room doubles as a craft room with custom cabinetry and a center island.
Immagine di una grande lavanderia multiuso classica con lavello stile country, ante in stile shaker, ante blu, top in quarzo composito, paraspruzzi bianco, paraspruzzi con piastrelle in ceramica, pareti blu, pavimento in gres porcellanato, lavatrice e asciugatrice affiancate, pavimento blu e top bianco
Immagine di una grande lavanderia multiuso classica con lavello stile country, ante in stile shaker, ante blu, top in quarzo composito, paraspruzzi bianco, paraspruzzi con piastrelle in ceramica, pareti blu, pavimento in gres porcellanato, lavatrice e asciugatrice affiancate, pavimento blu e top bianco
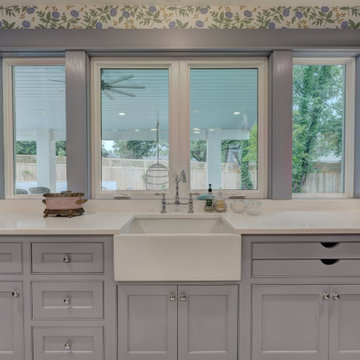
Utility/Laundry/Craft Room - patterned tile floors, Peonie Wallpaper and Periwinkle trim - Custom cabinets with dry racks, dog food storage, desk area, laundry basket storage, hanging, broom/mop closet, bulk storage, and extra fridge. Island in middle for folding and sorting.
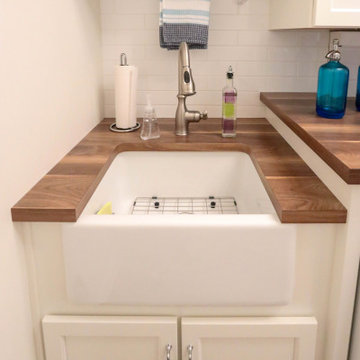
We updated this laundry room by installing Medallion Silverline Jackson Flat Panel cabinets in white icing color. The countertops are a custom Natural Black Walnut wood top with a Mockett charging station and a Porter single basin farmhouse sink and Moen Arbor high arc faucet. The backsplash is Ice White Wow Subway Tile. The floor is Durango Tumbled tile.
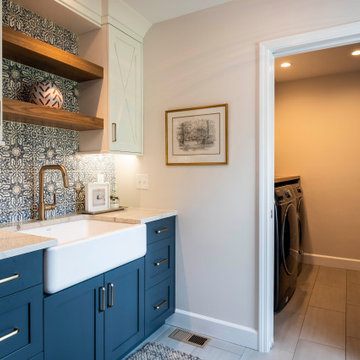
These homeowners came to us to design several areas of their home, including their mudroom and laundry. They were a growing family and needed a "landing" area as they entered their home, either from the garage but also asking for a new entrance from outside. We stole about 24 feet from their oversized garage to create a large mudroom/laundry area. Custom blue cabinets with a large "X" design on the doors of the lockers, a large farmhouse sink and a beautiful cement tile feature wall with floating shelves make this mudroom stylish and luxe. The laundry room now has a pocket door separating it from the mudroom, and houses the washer and dryer with a wood butcher block folding shelf. White tile backsplash and custom white and blue painted cabinetry takes this laundry to the next level. Both areas are stunning and have improved not only the aesthetic of the space, but also the function of what used to be an inefficient use of space.

Immagine di una sala lavanderia stile marino di medie dimensioni con lavello stile country, ante a filo, ante bianche, top in quarzite, pareti verdi, pavimento in gres porcellanato, lavatrice e asciugatrice affiancate e top bianco
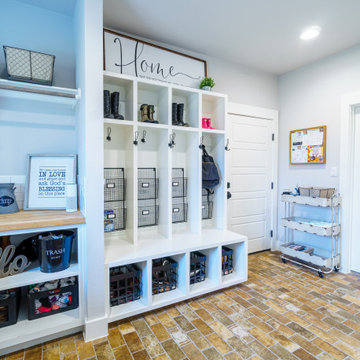
Foto di una grande lavanderia multiuso country con lavello stile country, ante con riquadro incassato, ante bianche, top in legno, pareti grigie, pavimento in gres porcellanato, lavatrice e asciugatrice affiancate e pavimento multicolore

We see so many beautiful homes in so many amazing locations, but every now and then we step into a home that really does take our breath away!
Located on the most wonderfully serene country lane in the heart of East Sussex, Mr & Mrs Carter's home really is one of a kind. A period property originally built in the 14th century, it holds so much incredible history, and has housed many families over the hundreds of years. Burlanes were commissioned to design, create and install the kitchen and utility room, and a number of other rooms in the home, including the family bathroom, the master en-suite and dressing room, and bespoke shoe storage for the entrance hall.

Floors of Stone
Our Aged Oak Porcelain tiles have been taken through from the kitchen to this beautiful Utility room.
Immagine di un'ampia lavanderia country con lavello stile country, ante in stile shaker, ante grigie, top in legno, pareti bianche, pavimento in gres porcellanato e pavimento marrone
Immagine di un'ampia lavanderia country con lavello stile country, ante in stile shaker, ante grigie, top in legno, pareti bianche, pavimento in gres porcellanato e pavimento marrone

The classics never go out of style, as is the case with this custom new build that was interior designed from the blueprint stages with enduring longevity in mind. An eye for scale is key with these expansive spaces calling for proper proportions, intentional details, liveable luxe materials and a melding of functional design with timeless aesthetics. The result is cozy, welcoming and balanced grandeur. | Photography Joshua Caldwell

Idee per una sala lavanderia country di medie dimensioni con lavello stile country, ante in stile shaker, ante bianche, top in quarzo composito, pareti bianche, pavimento in gres porcellanato, lavatrice e asciugatrice a colonna, pavimento grigio e top bianco

Susan Brenner
Immagine di una grande sala lavanderia country con lavello stile country, ante con riquadro incassato, ante grigie, top in saponaria, pareti bianche, pavimento in gres porcellanato, lavatrice e asciugatrice affiancate, pavimento grigio e top nero
Immagine di una grande sala lavanderia country con lavello stile country, ante con riquadro incassato, ante grigie, top in saponaria, pareti bianche, pavimento in gres porcellanato, lavatrice e asciugatrice affiancate, pavimento grigio e top nero
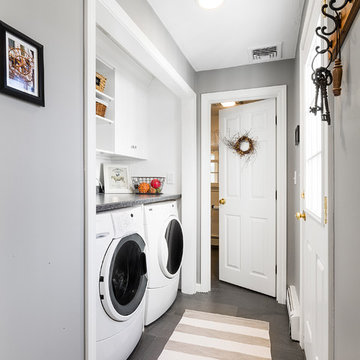
Ashland kitchen/laundry renovation
Ispirazione per un ripostiglio-lavanderia classico di medie dimensioni con lavello stile country, ante in stile shaker, ante bianche, top in laminato, pareti bianche, pavimento in gres porcellanato, lavatrice e asciugatrice affiancate e pavimento grigio
Ispirazione per un ripostiglio-lavanderia classico di medie dimensioni con lavello stile country, ante in stile shaker, ante bianche, top in laminato, pareti bianche, pavimento in gres porcellanato, lavatrice e asciugatrice affiancate e pavimento grigio
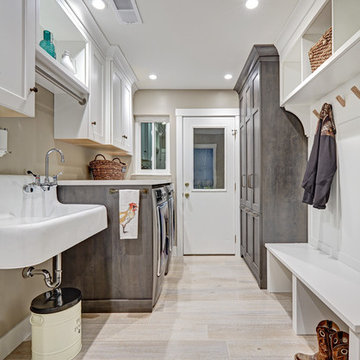
Perfect for a family of 6 (including the 2 large labs), this spacious laundry room/mud room has a plenty of storage so that laundry supplies, kids shoes and backpacks and pet food can be neatly tucked away. The style is a continuation of t he adjacent kitchen which is a luxurious industrial/farmhouse mix of elements such as complimentary woods, steel and top of the line appliances.
Photography by Fred Donham of PhotographyLink
695 Foto di lavanderie con lavello stile country e pavimento in gres porcellanato
6
