369 Foto di lavanderie con lavello stile country e ante lisce
Filtra anche per:
Budget
Ordina per:Popolari oggi
121 - 140 di 369 foto
1 di 3
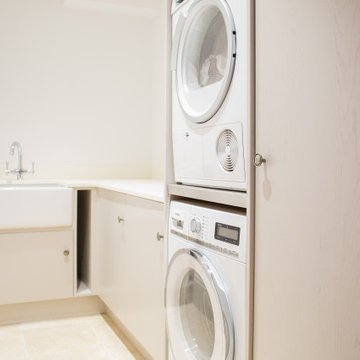
This small and highly functional utility room, keeps the laundry out of the kitchen. It features a belfast sink, plenty of counter space and storage along with a stacked tumble dryer and washing machine.
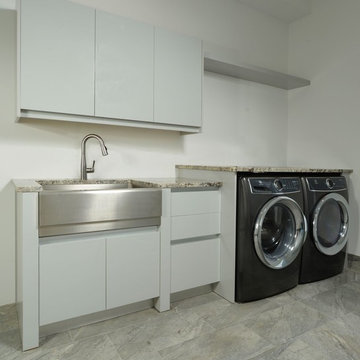
Idee per una lavanderia minimalista con lavello stile country, ante lisce, ante bianche, top in granito, pareti bianche, lavatrice e asciugatrice affiancate e pavimento grigio
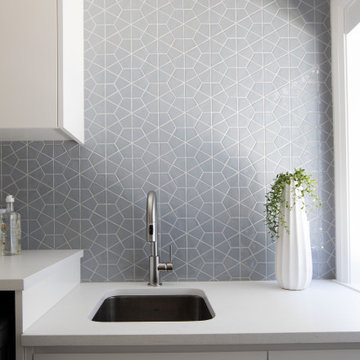
Immagine di una sala lavanderia chic di medie dimensioni con lavello stile country, ante lisce, ante bianche, top in quarzo composito, paraspruzzi grigio, paraspruzzi con piastrelle in ceramica, pareti bianche e top bianco
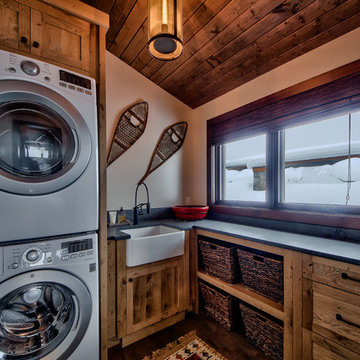
Dom Koric
Laundry Room with stacked Washer Dryer combo
Idee per una sala lavanderia stile rurale di medie dimensioni con lavello stile country, ante lisce, top in cemento, pareti beige, pavimento in legno massello medio, lavatrice e asciugatrice a colonna e ante in legno scuro
Idee per una sala lavanderia stile rurale di medie dimensioni con lavello stile country, ante lisce, top in cemento, pareti beige, pavimento in legno massello medio, lavatrice e asciugatrice a colonna e ante in legno scuro
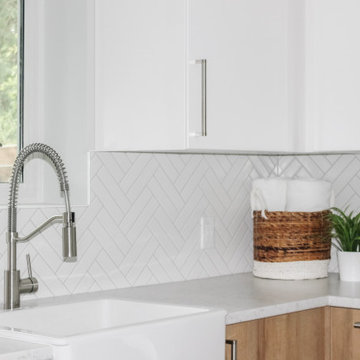
When we began the project, this space was unfinished and had some very awkward legacy plumbing to deal with. In partnership with a great local contractor and plumber, we were able to reconfigure the space to give the clients the clean and modern laundry they dreamed of.
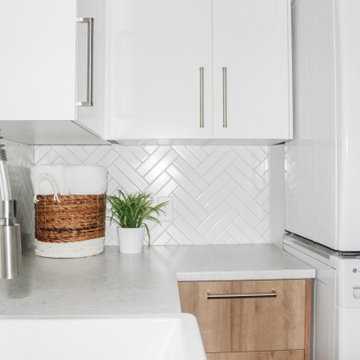
When we began the project, this space was unfinished and had some very awkward legacy plumbing to deal with. In partnership with a great local contractor and plumber, we were able to reconfigure the space to give the clients the clean and modern laundry they dreamed of.
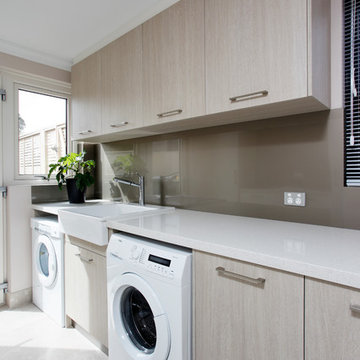
Doors: Laminex White Washed Oak Riven Finish (vertical grain).
Bench: Essastone French Nougat 40mm edges
Splash: Laminex Metaline Autumn Perle
Esempio di una lavanderia moderna con lavello stile country, ante lisce, top in quarzo composito, ante in legno chiaro, top bianco, lavatrice e asciugatrice affiancate, pavimento con piastrelle in ceramica e pavimento grigio
Esempio di una lavanderia moderna con lavello stile country, ante lisce, top in quarzo composito, ante in legno chiaro, top bianco, lavatrice e asciugatrice affiancate, pavimento con piastrelle in ceramica e pavimento grigio
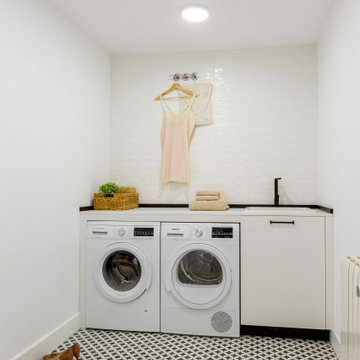
Amplio lavadero con espacio para planchar y lavadora y secadora bajo encimera
Foto di una sala lavanderia di medie dimensioni con lavello stile country, ante lisce, ante bianche, top in quarzo composito, paraspruzzi bianco, paraspruzzi con piastrelle in ceramica, pareti bianche, pavimento in gres porcellanato, lavatrice e asciugatrice affiancate, pavimento nero e top bianco
Foto di una sala lavanderia di medie dimensioni con lavello stile country, ante lisce, ante bianche, top in quarzo composito, paraspruzzi bianco, paraspruzzi con piastrelle in ceramica, pareti bianche, pavimento in gres porcellanato, lavatrice e asciugatrice affiancate, pavimento nero e top bianco
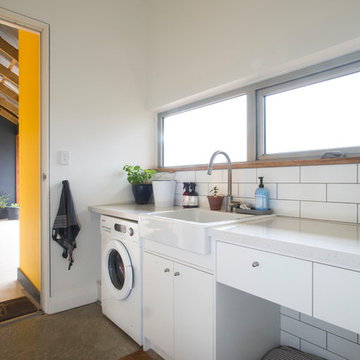
Long Shot Images
Ispirazione per una sala lavanderia minimal con lavello stile country, ante lisce, ante bianche, pareti bianche, pavimento in cemento, pavimento grigio e top bianco
Ispirazione per una sala lavanderia minimal con lavello stile country, ante lisce, ante bianche, pareti bianche, pavimento in cemento, pavimento grigio e top bianco
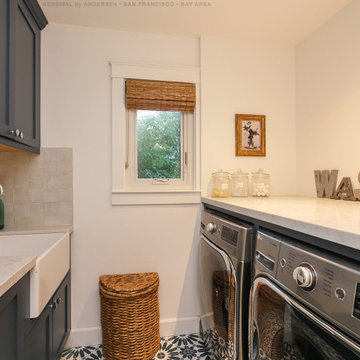
Gorgeous laundry room with new casement window we installed. This lovely space farmhouse sink and lots of storage space looks great with this new replacement window we installed. Get started replacing your windows with Renewal by Andersen of San Francisco serving the entire Bay Area.
Find out more about replacing your home windows -- Contact Us Today! 844-245-2799

From little things, big things grow. This project originated with a request for a custom sofa. It evolved into decorating and furnishing the entire lower floor of an urban apartment. The distinctive building featured industrial origins and exposed metal framed ceilings. Part of our brief was to address the unfinished look of the ceiling, while retaining the soaring height. The solution was to box out the trimmers between each beam, strengthening the visual impact of the ceiling without detracting from the industrial look or ceiling height.
We also enclosed the void space under the stairs to create valuable storage and completed a full repaint to round out the building works. A textured stone paint in a contrasting colour was applied to the external brick walls to soften the industrial vibe. Floor rugs and window treatments added layers of texture and visual warmth. Custom designed bookshelves were created to fill the double height wall in the lounge room.
With the success of the living areas, a kitchen renovation closely followed, with a brief to modernise and consider functionality. Keeping the same footprint, we extended the breakfast bar slightly and exchanged cupboards for drawers to increase storage capacity and ease of access. During the kitchen refurbishment, the scope was again extended to include a redesign of the bathrooms, laundry and powder room.
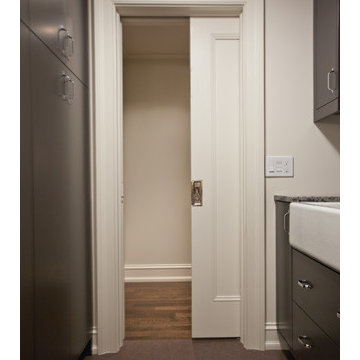
Pocket doors fill Ramsin Khachi’s (Khachi Design Group) personal home. High end, spacious, clean, modern look, in one design.
-Oakville, Ontario
Pocket Door Kit: Type C Crowderframe
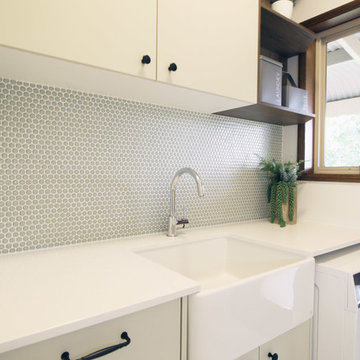
The green penny round mosaic tiles are so beautiful and teamed with the farmhouse sink, give a soft feel to this laundry
Photos by Brisbane Kitchens and Bathrooms
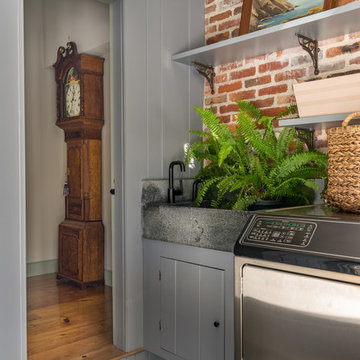
Like many older homes, this 18th century Amherst, NH property had seen several additions and renovations through the years. Working within the existing structure, Cummings Architects reconfigured the floor plan and created an elegant master suite and a bright and functional laundry room as the first phase of the project. The newly renovated spaces complement the farmhouse style of the oldest portions of the house, while giving the homeowners the modern conveniences of today.
Eric Roth Photography
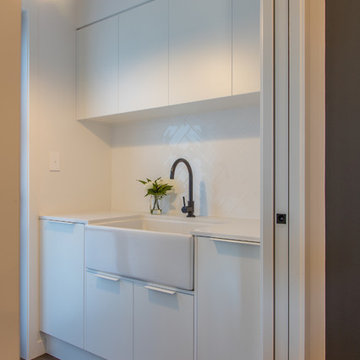
Chris Parker | www.photographics.co.nz
Esempio di una piccola sala lavanderia minimal con lavello stile country, ante lisce, ante bianche, top in quarzo composito, pareti bianche, pavimento in legno massello medio, lavatrice e asciugatrice a colonna, pavimento marrone e top bianco
Esempio di una piccola sala lavanderia minimal con lavello stile country, ante lisce, ante bianche, top in quarzo composito, pareti bianche, pavimento in legno massello medio, lavatrice e asciugatrice a colonna, pavimento marrone e top bianco
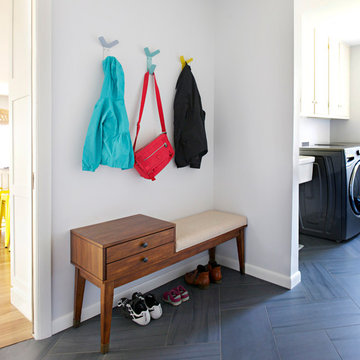
Bloomington is filled with a lot of homes that have remained trapped in time, which is awesome and fascinating (albeit sometimes frightening). When this young family moved to Bloomington last spring, they saw potential behind the Florida wallpaper of this Eastside ranch, and good bones despite its choppy layout. Wisely, they called SYI and Loren Wood Builders for help bringing it into the two thousand-teens.
Two adjacent bathrooms were gutted together and went back up in much better configurations. A half bath and mud-cum-laundry room near the garage went from useful but blah, to an area you don't have to close the door on when guests come over. Walls came down to open up the family, living, kitchen and dining areas, creating a flow of light and function that we all openly envy at SYI. (We do not hide it whatsoever. We all want to live in this happy, bright house. Also the homeowners are amazing cooks, another good reason to want to move in.)
Like split-levels and bi-levels, ranches are often easy to open up for the casual and connected spaces we dig so much in middle America this century.
Knock down walls; unify flooring; lighten and brighten the space; and voila! a dated midcentury shell becomes a modern family home.
Contractor: Loren Wood Builders
Cabinetry: Stoll's Woodworking
Tile work: Fitzgerald Flooring & Construction
Photography: Gina Rogers
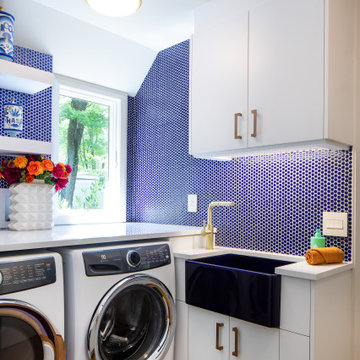
The laundry room makes the most of a tight space and uses penny tile again, this time in blue.
Idee per una lavanderia moderna con lavello stile country, ante lisce, top in quarzo composito, paraspruzzi blu, paraspruzzi con piastrelle in ceramica, pareti blu, pavimento in sughero, lavatrice e asciugatrice affiancate e top bianco
Idee per una lavanderia moderna con lavello stile country, ante lisce, top in quarzo composito, paraspruzzi blu, paraspruzzi con piastrelle in ceramica, pareti blu, pavimento in sughero, lavatrice e asciugatrice affiancate e top bianco

Beau-Port Limited.
Ispirazione per una lavanderia multiuso minimal di medie dimensioni con lavello stile country, ante lisce, ante beige, top in quarzo composito, pareti bianche, pavimento in gres porcellanato e lavatrice e asciugatrice affiancate
Ispirazione per una lavanderia multiuso minimal di medie dimensioni con lavello stile country, ante lisce, ante beige, top in quarzo composito, pareti bianche, pavimento in gres porcellanato e lavatrice e asciugatrice affiancate
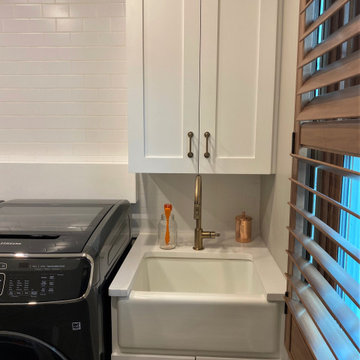
Idee per una sala lavanderia classica di medie dimensioni con lavello stile country, ante lisce, ante bianche, top in quarzo composito, pareti beige, pavimento con piastrelle in ceramica, lavatrice e asciugatrice affiancate, pavimento marrone e top bianco
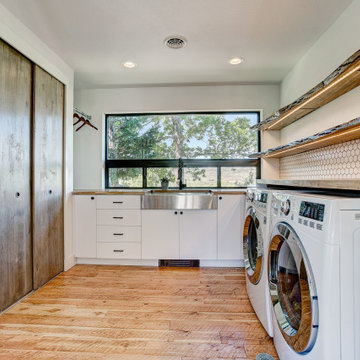
Idee per una sala lavanderia country con lavello stile country, ante lisce, ante bianche, top in legno, pareti bianche, pavimento in legno massello medio, lavatrice e asciugatrice a colonna, pavimento marrone e top marrone
369 Foto di lavanderie con lavello stile country e ante lisce
7