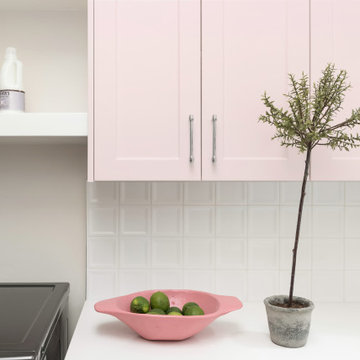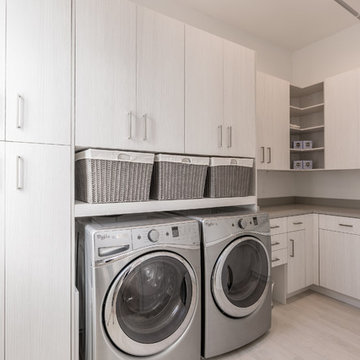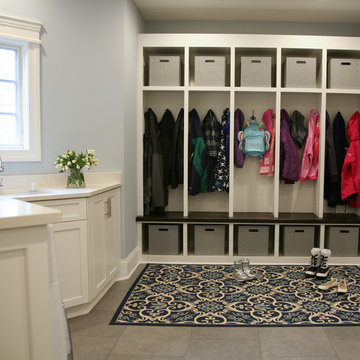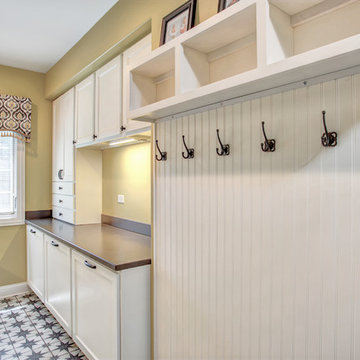3.162 Foto di lavanderie con lavello sottopiano
Filtra anche per:
Budget
Ordina per:Popolari oggi
121 - 140 di 3.162 foto
1 di 3

© Lassiter Photography | ReVisionCharlotte.com
Esempio di una sala lavanderia minimalista di medie dimensioni con lavello sottopiano, ante lisce, ante in legno scuro, top in quarzo composito, paraspruzzi multicolore, paraspruzzi con piastrelle in ceramica, pareti bianche, pavimento con piastrelle in ceramica, lavatrice e asciugatrice affiancate, pavimento bianco e top bianco
Esempio di una sala lavanderia minimalista di medie dimensioni con lavello sottopiano, ante lisce, ante in legno scuro, top in quarzo composito, paraspruzzi multicolore, paraspruzzi con piastrelle in ceramica, pareti bianche, pavimento con piastrelle in ceramica, lavatrice e asciugatrice affiancate, pavimento bianco e top bianco

Our studio reconfigured our client’s space to enhance its functionality. We moved a small laundry room upstairs, using part of a large loft area, creating a spacious new room with soft blue cabinets and patterned tiles. We also added a stylish guest bathroom with blue cabinets and antique gold fittings, still allowing for a large lounging area. Downstairs, we used the space from the relocated laundry room to open up the mudroom and add a cheerful dog wash area, conveniently close to the back door.
---
Project completed by Wendy Langston's Everything Home interior design firm, which serves Carmel, Zionsville, Fishers, Westfield, Noblesville, and Indianapolis.
For more about Everything Home, click here: https://everythinghomedesigns.com/
To learn more about this project, click here:
https://everythinghomedesigns.com/portfolio/luxury-function-noblesville/

Foto di una sala lavanderia country di medie dimensioni con lavello sottopiano, ante a filo, ante bianche, top in granito, paraspruzzi bianco, paraspruzzi in gres porcellanato, pareti bianche, pavimento in ardesia, lavatrice e asciugatrice affiancate, pavimento grigio e top nero

Esempio di una grande sala lavanderia tradizionale con lavello sottopiano, ante in stile shaker, ante bianche, top in quarzo composito, paraspruzzi blu, paraspruzzi con piastrelle in ceramica, pareti bianche, pavimento in cemento, lavatrice e asciugatrice affiancate, pavimento multicolore e top grigio

Immagine di una sala lavanderia country di medie dimensioni con lavello sottopiano, ante con riquadro incassato, ante bianche, top in quarzo composito, pareti grigie, pavimento in gres porcellanato, lavatrice e asciugatrice affiancate, pavimento bianco e top bianco

MichaelChristiePhotography
Ispirazione per una sala lavanderia country di medie dimensioni con lavello sottopiano, ante in stile shaker, ante bianche, top in saponaria, pareti grigie, parquet scuro, lavatrice e asciugatrice a colonna, pavimento marrone e top grigio
Ispirazione per una sala lavanderia country di medie dimensioni con lavello sottopiano, ante in stile shaker, ante bianche, top in saponaria, pareti grigie, parquet scuro, lavatrice e asciugatrice a colonna, pavimento marrone e top grigio

This laundry room is filled with custom cabinetry. The washer and dryer are raised above the floor for easy access and to allow room for laundry baskets below.
Interior Designer: Adams Interior Design
Photo by: Daniel Contelmo Jr.

Ellis Creek Photography
Ispirazione per una sala lavanderia moderna di medie dimensioni con lavello sottopiano, ante lisce, parquet chiaro e lavatrice e asciugatrice affiancate
Ispirazione per una sala lavanderia moderna di medie dimensioni con lavello sottopiano, ante lisce, parquet chiaro e lavatrice e asciugatrice affiancate

Christopher Davison, AIA
Foto di una lavanderia multiuso tradizionale di medie dimensioni con lavello sottopiano, ante in stile shaker, ante bianche, top in granito, pareti beige, pavimento in pietra calcarea, lavatrice e asciugatrice a colonna e pavimento beige
Foto di una lavanderia multiuso tradizionale di medie dimensioni con lavello sottopiano, ante in stile shaker, ante bianche, top in granito, pareti beige, pavimento in pietra calcarea, lavatrice e asciugatrice a colonna e pavimento beige

Set within one of Mercer Island’s many embankments is an RW Anderson Homes new build that is breathtaking. Our clients set their eyes on this property and saw the potential despite the overgrown landscape, steep and narrow gravel driveway, and the small 1950’s era home. To not forget the true roots of this property, you’ll find some of the wood salvaged from the original home incorporated into this dreamy modern farmhouse.
Building this beauty went through many trials and tribulations, no doubt. From breaking ground in the middle of winter to delays out of our control, it seemed like there was no end in sight at times. But when this project finally came to fruition - boy, was it worth it!
The design of this home was based on a lot of input from our clients - a busy family of five with a vision for their dream house. Hardwoods throughout, familiar paint colors from their old home, marble countertops, and an open concept floor plan were among some of the things on their shortlist. Three stories, four bedrooms, four bathrooms, one large laundry room, a mudroom, office, entryway, and an expansive great room make up this magnificent residence. No detail went unnoticed, from the custom deck railing to the elements making up the fireplace surround. It was a joy to work on this project and let our creative minds run a little wild!
---
Project designed by interior design studio Kimberlee Marie Interiors. They serve the Seattle metro area including Seattle, Bellevue, Kirkland, Medina, Clyde Hill, and Hunts Point.
For more about Kimberlee Marie Interiors, see here: https://www.kimberleemarie.com/
To learn more about this project, see here
http://www.kimberleemarie.com/mercerislandmodernfarmhouse

Bright laundry room with custom blue cabinetry, brass hardware, Rohl sink, deck mounted brass faucet, custom floating shelves, ceramic backsplash and decorative floor tiles.

Laundry design cleverly utilising the under staircase space in this townhouse space.
Immagine di una piccola lavanderia minimal con lavello sottopiano, ante bianche, top in quarzo composito, paraspruzzi bianco, paraspruzzi con piastrelle a mosaico, pareti bianche, parquet chiaro, lavatrice e asciugatrice nascoste, pavimento marrone e top bianco
Immagine di una piccola lavanderia minimal con lavello sottopiano, ante bianche, top in quarzo composito, paraspruzzi bianco, paraspruzzi con piastrelle a mosaico, pareti bianche, parquet chiaro, lavatrice e asciugatrice nascoste, pavimento marrone e top bianco

The blue cement tiles with the gray painted cabinets are a real statement. The white oak bench top adds a touch of warmth to the white wainscoting.
Foto di una lavanderia multiuso country di medie dimensioni con lavello sottopiano, ante in stile shaker, ante grigie, top in quarzite, pareti bianche, pavimento in cemento, lavatrice e asciugatrice a colonna, pavimento blu e top bianco
Foto di una lavanderia multiuso country di medie dimensioni con lavello sottopiano, ante in stile shaker, ante grigie, top in quarzite, pareti bianche, pavimento in cemento, lavatrice e asciugatrice a colonna, pavimento blu e top bianco

Ispirazione per una sala lavanderia design di medie dimensioni con lavello sottopiano, ante lisce, ante in legno chiaro, top in saponaria, pareti bianche, pavimento con piastrelle in ceramica, lavatrice e asciugatrice affiancate, pavimento multicolore e top nero

This is what everyone thinks a mudroom should look like~ until the kids all come home with their friends and drop everything in the middle of the room!! Perfectly perfect, and ideally planned, this is the drop zone.

Immagine di una grande lavanderia multiuso mediterranea con lavello sottopiano, ante con bugna sagomata, ante beige, top in granito, pareti beige, parquet scuro, lavatrice e asciugatrice affiancate e pavimento rosso

Esempio di una sala lavanderia nordica di medie dimensioni con lavello sottopiano, ante in stile shaker, ante verdi, top in quarzo composito, pareti bianche, lavatrice e asciugatrice affiancate, top bianco, pavimento in gres porcellanato e pavimento multicolore

A rustic style mudroom / laundry room in Warrington, Pennsylvania. A lot of times with mudrooms people think they need more square footage, but what they really need is some good space planning.

Foto di una piccola lavanderia multiuso classica con lavello sottopiano, ante in stile shaker, ante grigie, top in granito, pareti bianche, lavatrice e asciugatrice a colonna, pavimento multicolore, top nero e pavimento in cemento

When you work with Interiors With A View everything is custom. By taking extra space from the garage we were able to add an additional 7 custom cabinets. These were built specifically to help organize a busy family with three boys.
The 3 lower cabinets are 32x24" bins built to accommodate sporting gear. Upper cabinets and side pantry cabinet all built with a purpose in mind to make everyday life easier.
3.162 Foto di lavanderie con lavello sottopiano
7