3.210 Foto di lavanderie con lavello sottopiano
Filtra anche per:
Budget
Ordina per:Popolari oggi
141 - 160 di 3.210 foto
1 di 3
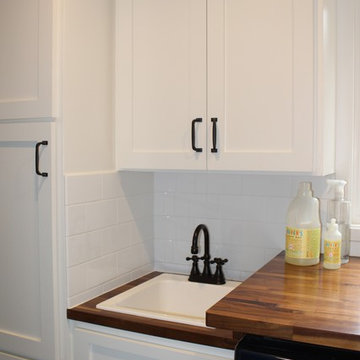
This laundry room doubles as the mudroom entry from the garage so we created an area to kick off shoes and hang backpacks as well as the laundry.
Foto di una piccola lavanderia multiuso stile americano con lavello sottopiano, ante in stile shaker, ante bianche, top in legno, pareti grigie, pavimento in gres porcellanato e lavatrice e asciugatrice affiancate
Foto di una piccola lavanderia multiuso stile americano con lavello sottopiano, ante in stile shaker, ante bianche, top in legno, pareti grigie, pavimento in gres porcellanato e lavatrice e asciugatrice affiancate

Ispirazione per una grande sala lavanderia country con lavello sottopiano, ante lisce, ante beige, top in granito, pareti bianche, pavimento in ardesia, lavatrice e asciugatrice a colonna, pavimento grigio e top grigio
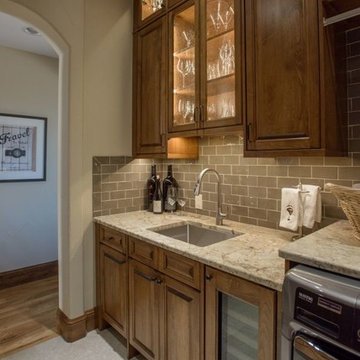
Libbie Holmes Photography
Foto di una grande lavanderia multiuso classica con lavello sottopiano, ante con bugna sagomata, ante in legno bruno, top in granito, pareti grigie, pavimento in cemento, lavatrice e asciugatrice affiancate e pavimento grigio
Foto di una grande lavanderia multiuso classica con lavello sottopiano, ante con bugna sagomata, ante in legno bruno, top in granito, pareti grigie, pavimento in cemento, lavatrice e asciugatrice affiancate e pavimento grigio

Designed in conjunction with Vinyet Architecture for homeowners who love the outdoors, this custom home flows smoothly from inside to outside with large doors that extends the living area out to a covered porch, hugging an oak tree. It also has a front porch and a covered path leading from the garage to the mud room and side entry. The two car garage features unique designs made to look more like a historic carriage home. The garage is directly linked to the master bedroom and bonus room. The interior has many high end details and features walnut flooring, built-in shelving units and an open cottage style kitchen dressed in ship lap siding and luxury appliances. We worked with Krystine Edwards Design on the interiors and incorporated products from Ferguson, Victoria + Albert, Landrum Tables, Circa Lighting

Laundry Room in clean crisp whites with a warm brick tile floor. Engineered Quartz Color: Rio.
Ispirazione per una piccola sala lavanderia design con lavello sottopiano, ante in stile shaker, ante bianche, top in quarzo composito, paraspruzzi bianco, paraspruzzi in quarzo composito, pareti bianche, pavimento in mattoni, lavatrice e asciugatrice a colonna, pavimento marrone e top bianco
Ispirazione per una piccola sala lavanderia design con lavello sottopiano, ante in stile shaker, ante bianche, top in quarzo composito, paraspruzzi bianco, paraspruzzi in quarzo composito, pareti bianche, pavimento in mattoni, lavatrice e asciugatrice a colonna, pavimento marrone e top bianco

In planning the design we used many existing home features in different ways throughout the home. Shiplap, while currently trendy, was a part of the original home so we saved portions of it to reuse in the new section to marry the old and new. We also reused several phone nooks in various areas, such as near the master bathtub. One of the priorities in planning the design was also to provide family friendly spaces for the young growing family. While neutrals were used throughout we used texture and blues to create flow from the front of the home all the way to the back.

Laundry room
Immagine di una piccola lavanderia multiuso moderna con lavello sottopiano, ante in legno scuro, top piastrellato, paraspruzzi beige, paraspruzzi con piastrelle in pietra, pareti bianche, pavimento in legno massello medio, lavatrice e asciugatrice affiancate, pavimento marrone e top grigio
Immagine di una piccola lavanderia multiuso moderna con lavello sottopiano, ante in legno scuro, top piastrellato, paraspruzzi beige, paraspruzzi con piastrelle in pietra, pareti bianche, pavimento in legno massello medio, lavatrice e asciugatrice affiancate, pavimento marrone e top grigio

This long narrow laundry room is a feature packed work horse of a room. Dual entry points facilitate the delivery of groceries and easy access to a powder room from the back yard. A laundry sink with drying rack above provides an opportunity to hand wash and dry clothes as well as clean just caught crab. Side by side laundry machines are separated by a pull-out cabinet for laundry soap and more. Wall and tall cabinets provide space for a multitude of items. A boot bench allows occupants to hang up coats/backpacks as well as take shoes off at a convenient location. The wall opposite the laundry machines has additional coat hooks and seven feet of two level shoe cubbies.
The cheerful cement Spanish tile floor can inspire occupants to do household chores and is lovely sight to return home to each day.

Immagine di una grande sala lavanderia design con lavello sottopiano, ante lisce, ante in legno chiaro, top in quarzo composito, paraspruzzi grigio, paraspruzzi con piastrelle a mosaico, pareti grigie, pavimento in gres porcellanato, lavatrice e asciugatrice affiancate, pavimento bianco e top bianco
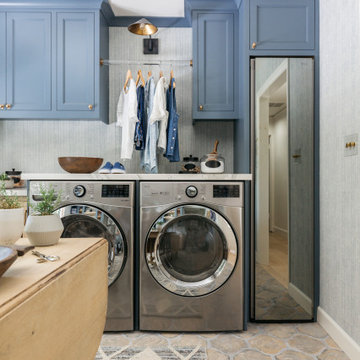
We reimagined a closed-off room as a mighty mudroom with a pet spa for the Pasadena Showcase House of Design 2020. It features a dog bath with Japanese tile and a dog-bone drain, storage for the kids’ gear, a dog kennel, a wi-fi enabled washer/dryer, and a steam closet.
---
Project designed by Courtney Thomas Design in La Cañada. Serving Pasadena, Glendale, Monrovia, San Marino, Sierra Madre, South Pasadena, and Altadena.
For more about Courtney Thomas Design, click here: https://www.courtneythomasdesign.com/
To learn more about this project, click here:
https://www.courtneythomasdesign.com/portfolio/pasadena-showcase-pet-friendly-mudroom/

Immagine di una grande lavanderia multiuso chic con ante a persiana, ante bianche, top in quarzite, pareti bianche, pavimento in gres porcellanato, lavatrice e asciugatrice affiancate, pavimento nero, top bianco e lavello sottopiano
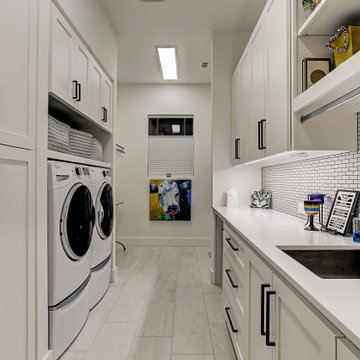
Esempio di una lavanderia chic con lavello sottopiano, ante in stile shaker, ante bianche, pareti bianche, lavatrice e asciugatrice affiancate, pavimento grigio e top bianco

Ispirazione per una sala lavanderia contemporanea di medie dimensioni con lavello sottopiano, ante in stile shaker, ante nere, top in quarzo composito, pareti grigie, pavimento con piastrelle in ceramica, lavatrice e asciugatrice affiancate, pavimento multicolore e top bianco
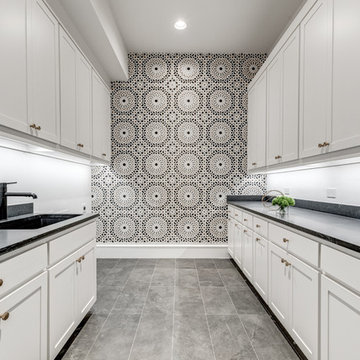
Hunter Coon - True Homes Photography
Ispirazione per una sala lavanderia design con lavello sottopiano, ante in stile shaker, ante bianche, top in quarzo composito, pavimento con piastrelle in ceramica, lavatrice e asciugatrice affiancate, pavimento grigio, top blu e pareti grigie
Ispirazione per una sala lavanderia design con lavello sottopiano, ante in stile shaker, ante bianche, top in quarzo composito, pavimento con piastrelle in ceramica, lavatrice e asciugatrice affiancate, pavimento grigio, top blu e pareti grigie

Constructed in two phases, this renovation, with a few small additions, touched nearly every room in this late ‘50’s ranch house. The owners raised their family within the original walls and love the house’s location, which is not far from town and also borders conservation land. But they didn’t love how chopped up the house was and the lack of exposure to natural daylight and views of the lush rear woods. Plus, they were ready to de-clutter for a more stream-lined look. As a result, KHS collaborated with them to create a quiet, clean design to support the lifestyle they aspire to in retirement.
To transform the original ranch house, KHS proposed several significant changes that would make way for a number of related improvements. Proposed changes included the removal of the attached enclosed breezeway (which had included a stair to the basement living space) and the two-car garage it partially wrapped, which had blocked vital eastern daylight from accessing the interior. Together the breezeway and garage had also contributed to a long, flush front façade. In its stead, KHS proposed a new two-car carport, attached storage shed, and exterior basement stair in a new location. The carport is bumped closer to the street to relieve the flush front facade and to allow access behind it to eastern daylight in a relocated rear kitchen. KHS also proposed a new, single, more prominent front entry, closer to the driveway to replace the former secondary entrance into the dark breezeway and a more formal main entrance that had been located much farther down the facade and curiously bordered the bedroom wing.
Inside, low ceilings and soffits in the primary family common areas were removed to create a cathedral ceiling (with rod ties) over a reconfigured semi-open living, dining, and kitchen space. A new gas fireplace serving the relocated dining area -- defined by a new built-in banquette in a new bay window -- was designed to back up on the existing wood-burning fireplace that continues to serve the living area. A shared full bath, serving two guest bedrooms on the main level, was reconfigured, and additional square footage was captured for a reconfigured master bathroom off the existing master bedroom. A new whole-house color palette, including new finishes and new cabinetry, complete the transformation. Today, the owners enjoy a fresh and airy re-imagining of their familiar ranch house.
Photos by Katie Hutchison

Shane Baker Studios
SOLLiD Value Series - Cambria Linen Cabinets
Jeffrey Alexander by Hardware Resources - Bremen 1 Hardware
Ispirazione per una grande sala lavanderia tradizionale con lavello sottopiano, ante con bugna sagomata, ante bianche, top in quarzite, pareti beige, pavimento in travertino, lavatrice e asciugatrice affiancate e pavimento beige
Ispirazione per una grande sala lavanderia tradizionale con lavello sottopiano, ante con bugna sagomata, ante bianche, top in quarzite, pareti beige, pavimento in travertino, lavatrice e asciugatrice affiancate e pavimento beige
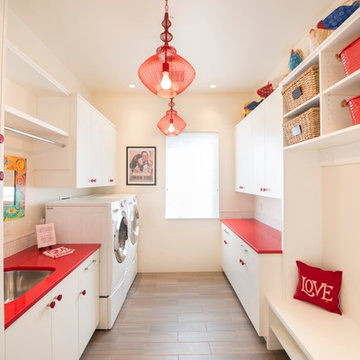
Idee per una grande lavanderia multiuso contemporanea con lavello sottopiano, ante lisce, ante bianche, pareti beige, pavimento in gres porcellanato, lavatrice e asciugatrice affiancate, pavimento marrone e top rosso
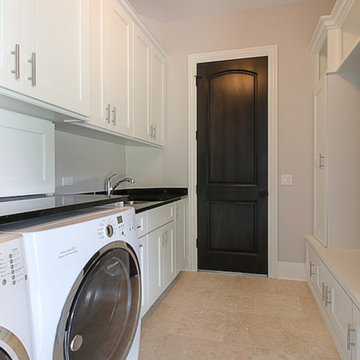
Idee per una sala lavanderia chic di medie dimensioni con lavello sottopiano, ante in stile shaker, ante bianche, top in granito, pareti grigie, pavimento in pietra calcarea e lavatrice e asciugatrice affiancate
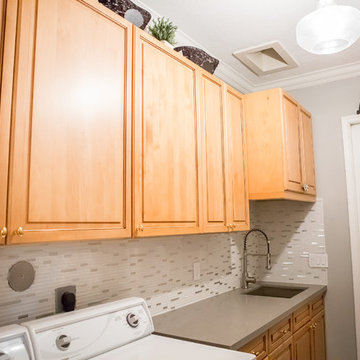
Esempio di un ripostiglio-lavanderia tradizionale di medie dimensioni con lavello sottopiano, ante con bugna sagomata, ante in legno chiaro, top in pietra calcarea, pareti grigie, lavatrice e asciugatrice affiancate e top grigio
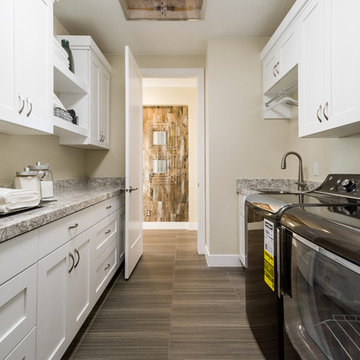
This was our 2016 Parade Home and our model home for our Cantera Cliffs Community. This unique home gets better and better as you pass through the private front patio courtyard and into a gorgeous entry. The study conveniently located off the entry can also be used as a fourth bedroom. A large walk-in closet is located inside the master bathroom with convenient access to the laundry room. The great room, dining and kitchen area is perfect for family gathering. This home is beautiful inside and out.
Jeremiah Barber
3.210 Foto di lavanderie con lavello sottopiano
8