640 Foto di lavanderie con lavello sottopiano e top in superficie solida
Filtra anche per:
Budget
Ordina per:Popolari oggi
141 - 160 di 640 foto
1 di 3
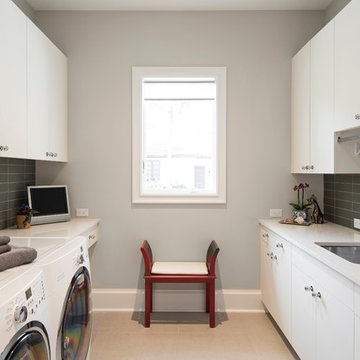
Amber Frederiksen Photography
Immagine di una sala lavanderia classica di medie dimensioni con lavello sottopiano, ante lisce, ante bianche, top in superficie solida, pareti grigie, pavimento in travertino e lavatrice e asciugatrice affiancate
Immagine di una sala lavanderia classica di medie dimensioni con lavello sottopiano, ante lisce, ante bianche, top in superficie solida, pareti grigie, pavimento in travertino e lavatrice e asciugatrice affiancate
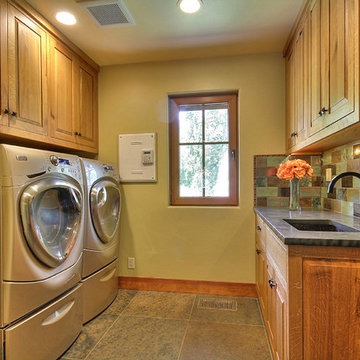
Immagine di una sala lavanderia stile americano con lavello sottopiano, ante con bugna sagomata, ante in legno scuro, top in superficie solida, pavimento in ardesia e lavatrice e asciugatrice affiancate
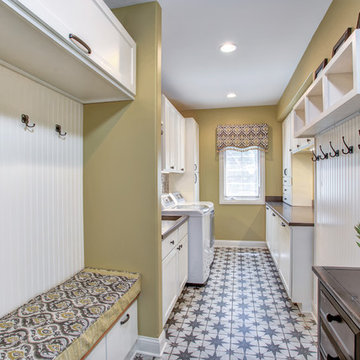
By taking extra space from the garage we were able to add an additional 7 custom cabinets. These were built specifically to help organize a busy family with three boys.
The 3 lower cabinets are 32x24" bins built to accommodate sporting gear. Upper cabinets and side pantry cabinet all built with a purpose in mind to make everyday life easier.
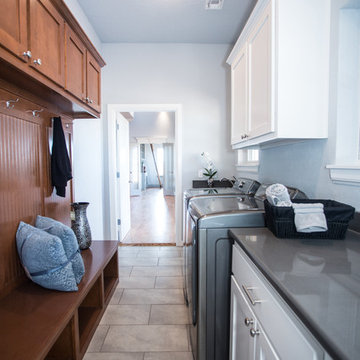
Esempio di una lavanderia multiuso classica con lavello sottopiano, ante in stile shaker, ante bianche, top in superficie solida, pareti grigie, pavimento con piastrelle in ceramica, lavatrice e asciugatrice affiancate e pavimento beige

Constructed in two phases, this renovation, with a few small additions, touched nearly every room in this late ‘50’s ranch house. The owners raised their family within the original walls and love the house’s location, which is not far from town and also borders conservation land. But they didn’t love how chopped up the house was and the lack of exposure to natural daylight and views of the lush rear woods. Plus, they were ready to de-clutter for a more stream-lined look. As a result, KHS collaborated with them to create a quiet, clean design to support the lifestyle they aspire to in retirement.
To transform the original ranch house, KHS proposed several significant changes that would make way for a number of related improvements. Proposed changes included the removal of the attached enclosed breezeway (which had included a stair to the basement living space) and the two-car garage it partially wrapped, which had blocked vital eastern daylight from accessing the interior. Together the breezeway and garage had also contributed to a long, flush front façade. In its stead, KHS proposed a new two-car carport, attached storage shed, and exterior basement stair in a new location. The carport is bumped closer to the street to relieve the flush front facade and to allow access behind it to eastern daylight in a relocated rear kitchen. KHS also proposed a new, single, more prominent front entry, closer to the driveway to replace the former secondary entrance into the dark breezeway and a more formal main entrance that had been located much farther down the facade and curiously bordered the bedroom wing.
Inside, low ceilings and soffits in the primary family common areas were removed to create a cathedral ceiling (with rod ties) over a reconfigured semi-open living, dining, and kitchen space. A new gas fireplace serving the relocated dining area -- defined by a new built-in banquette in a new bay window -- was designed to back up on the existing wood-burning fireplace that continues to serve the living area. A shared full bath, serving two guest bedrooms on the main level, was reconfigured, and additional square footage was captured for a reconfigured master bathroom off the existing master bedroom. A new whole-house color palette, including new finishes and new cabinetry, complete the transformation. Today, the owners enjoy a fresh and airy re-imagining of their familiar ranch house.
Photos by Katie Hutchison
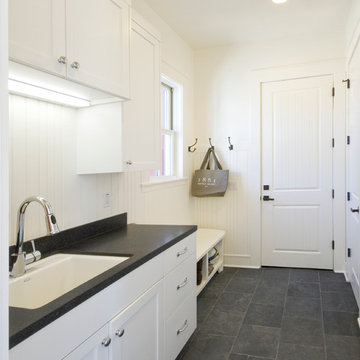
Ispirazione per una lavanderia multiuso country di medie dimensioni con lavello sottopiano, ante in stile shaker, ante bianche, top in superficie solida, pareti bianche, pavimento in ardesia e top nero
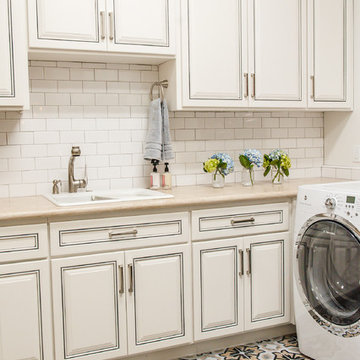
Red Egg Design Group | Fun and Bright Laundry Room with Subway Tile Backsplash, Solid Surface Countertops and Custom Floor Tiles. | Courtney Lively Photography
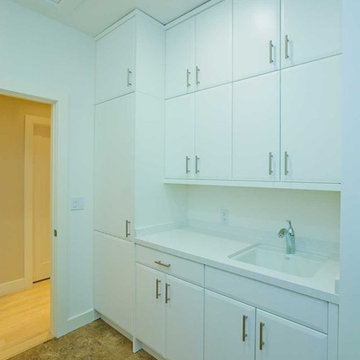
Immagine di una grande sala lavanderia design con lavello sottopiano, ante lisce, ante bianche, top in superficie solida, pareti bianche, pavimento con piastrelle in ceramica e lavatrice e asciugatrice affiancate
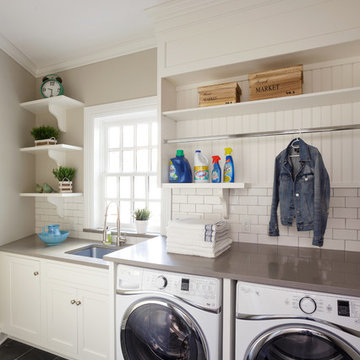
Custom Laundry area with Built in washer & dryer, shelving, undermount sink and pullout faucet.
Dervin Witmer, www.witmerphotography.com
Immagine di una sala lavanderia chic di medie dimensioni con lavello sottopiano, ante con riquadro incassato, ante bianche, top in superficie solida, pareti beige, pavimento in ardesia, lavatrice e asciugatrice affiancate e pavimento grigio
Immagine di una sala lavanderia chic di medie dimensioni con lavello sottopiano, ante con riquadro incassato, ante bianche, top in superficie solida, pareti beige, pavimento in ardesia, lavatrice e asciugatrice affiancate e pavimento grigio

Kristen McGaughey Photography
Foto di una piccola sala lavanderia minimalista con lavello sottopiano, ante lisce, ante in legno chiaro, top in superficie solida, pareti grigie, pavimento in cemento, pavimento grigio e top bianco
Foto di una piccola sala lavanderia minimalista con lavello sottopiano, ante lisce, ante in legno chiaro, top in superficie solida, pareti grigie, pavimento in cemento, pavimento grigio e top bianco
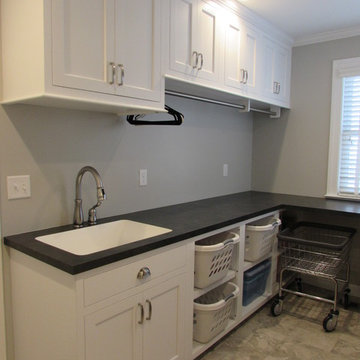
Talon Construction residential whole house remodeling project in Frederick, MD 21702 with a new kitchen and fully functional laundry room
Ispirazione per una sala lavanderia classica di medie dimensioni con lavello sottopiano, ante con riquadro incassato, ante bianche, top in superficie solida, pareti bianche, pavimento con piastrelle in ceramica, lavatrice e asciugatrice affiancate e top nero
Ispirazione per una sala lavanderia classica di medie dimensioni con lavello sottopiano, ante con riquadro incassato, ante bianche, top in superficie solida, pareti bianche, pavimento con piastrelle in ceramica, lavatrice e asciugatrice affiancate e top nero
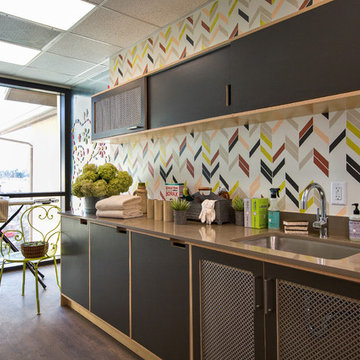
We were honored to be a selected designer for the "Where Hope Has a Home" charity project. At Alden Miller we are committed to working in the community bringing great design to all. Joseph Schell
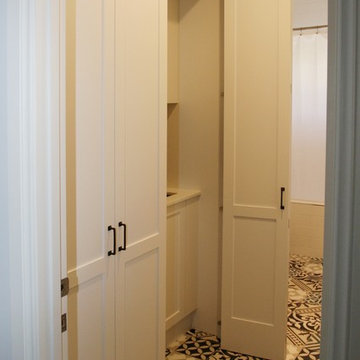
Immagine di una lavanderia multiuso stile shabby di medie dimensioni con ante in stile shaker, ante bianche, top in superficie solida, pareti bianche, pavimento con piastrelle in ceramica, lavello sottopiano, lavasciuga, pavimento multicolore e top bianco

European laundry hiding behind stunning George Fethers Oak bi-fold doors. Caesarstone benchtop, warm strip lighting, light grey matt square tile splashback and grey joinery. Entrance hallway also features George Fethers veneer suspended bench.
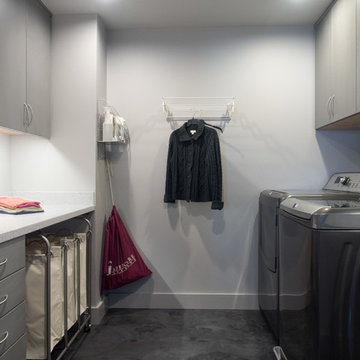
Formerly the master closet, this fully renovated space takes the drudgery out of doing laundry. With ample folding space, laundry basket space and storage for linens and toiletries for the adjacent master bathroom, this laundry room draws rather than repels. The laundry sink and drying rack round out the feature rich laundry room.
Photo by A Kitchen That Works LLC
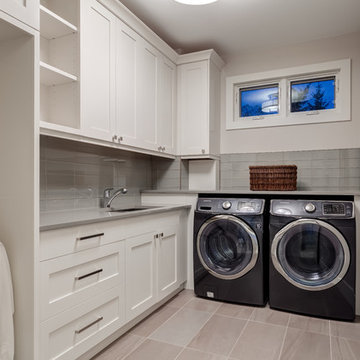
Esempio di una sala lavanderia design con lavello sottopiano, ante in stile shaker, ante bianche, top in superficie solida, pareti beige, pavimento in gres porcellanato e lavatrice e asciugatrice affiancate

Idee per una piccola lavanderia multiuso tradizionale con lavello sottopiano, nessun'anta, ante bianche, top in superficie solida, pareti bianche, pavimento in terracotta, lavatrice e asciugatrice affiancate, pavimento multicolore e top bianco
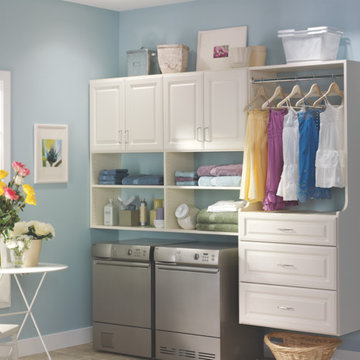
©ORG Home
Ispirazione per una piccola sala lavanderia chic con ante bianche, pareti blu, lavatrice e asciugatrice affiancate, lavello sottopiano, top in superficie solida, pavimento in legno massello medio e ante con bugna sagomata
Ispirazione per una piccola sala lavanderia chic con ante bianche, pareti blu, lavatrice e asciugatrice affiancate, lavello sottopiano, top in superficie solida, pavimento in legno massello medio e ante con bugna sagomata
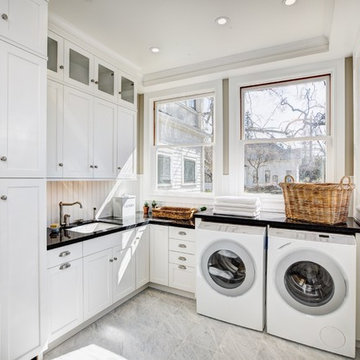
Foto di una sala lavanderia minimal con ante con riquadro incassato, ante bianche, top in superficie solida, pareti bianche, pavimento con piastrelle in ceramica, lavatrice e asciugatrice affiancate e lavello sottopiano
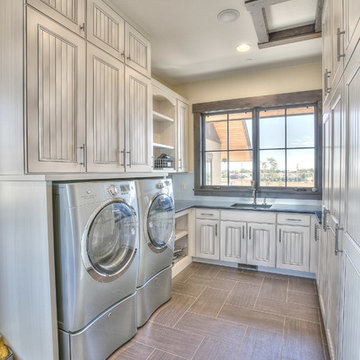
Idee per un'ampia sala lavanderia stile rurale con lavello sottopiano, ante bianche, top in superficie solida, pareti beige, pavimento in ardesia, lavatrice e asciugatrice affiancate e ante con riquadro incassato
640 Foto di lavanderie con lavello sottopiano e top in superficie solida
8