69 Foto di lavanderie con lavello sottopiano e soffitto a volta
Filtra anche per:
Budget
Ordina per:Popolari oggi
21 - 40 di 69 foto
1 di 3
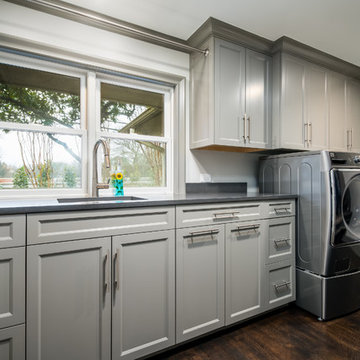
Foto di una grande sala lavanderia moderna con lavello sottopiano, ante in stile shaker, ante grigie, top in quarzo composito, pareti bianche, parquet scuro, lavatrice e asciugatrice affiancate, pavimento marrone, top grigio e soffitto a volta

Laundry Craft Room to die for, butcher block island for building those special projects, lots of countertop space to have your own home-office or craft room, lots of natural light - beyond spectacular!
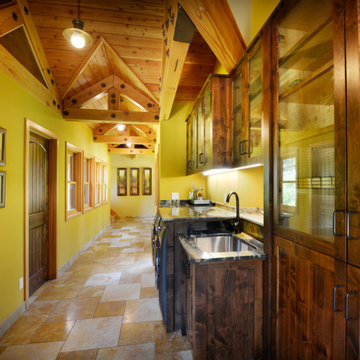
Esempio di una lavanderia american style con lavello sottopiano, ante in stile shaker, ante in legno bruno, pareti verdi, pavimento beige, top grigio, soffitto a volta e soffitto in legno
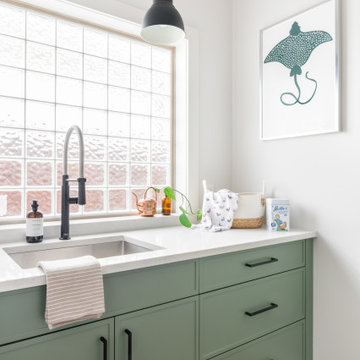
Idee per una lavanderia tradizionale di medie dimensioni con lavello sottopiano, ante in stile shaker, ante verdi, top in quarzo composito, paraspruzzi bianco, paraspruzzi con piastrelle in ceramica, pavimento in legno massello medio, pavimento marrone, top bianco e soffitto a volta
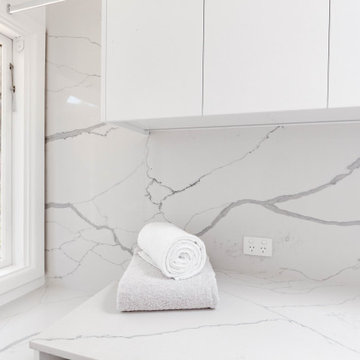
Immagine di una sala lavanderia minimal di medie dimensioni con lavello sottopiano, ante lisce, ante bianche, top in quarzo composito, paraspruzzi multicolore, paraspruzzi in quarzo composito, pareti bianche, pavimento in gres porcellanato, lavatrice e asciugatrice affiancate, pavimento grigio, top multicolore, soffitto a volta e pannellatura
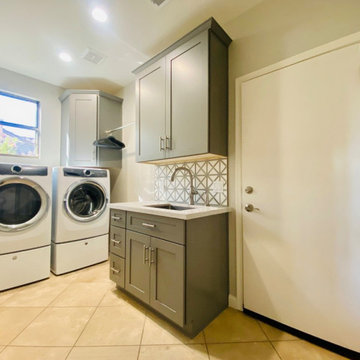
It was a joy working with Maria on her laundry room remodel in Ahwatukee. She wanted to move her washer and dryer under the window, and install a vanity with an under-mount sink for hand washing clothes and miscellaneous items.
The laundry room felt cramped and didn't have the features Maria wanted to make the chore of laundry a bit easier. Previously there had been hooks on the wall for hanging items, Maria had us install a hanging bar to create more hanging storage.
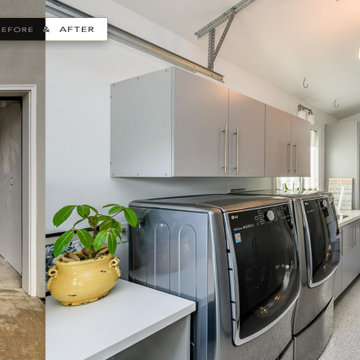
Idee per una lavanderia multiuso con lavello sottopiano, ante lisce, ante grigie, top in quarzo composito, pareti bianche, lavatrice e asciugatrice affiancate, pavimento multicolore, top bianco e soffitto a volta
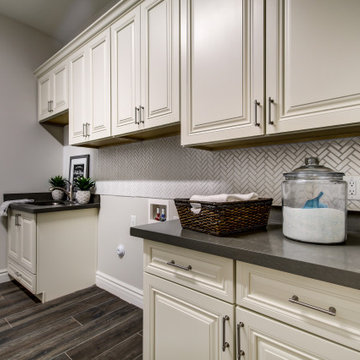
Large laundry room with lots of built-in storage
Idee per una grande sala lavanderia con lavello sottopiano, ante bianche, paraspruzzi bianco, pareti beige, lavatrice e asciugatrice affiancate, pavimento marrone, top grigio e soffitto a volta
Idee per una grande sala lavanderia con lavello sottopiano, ante bianche, paraspruzzi bianco, pareti beige, lavatrice e asciugatrice affiancate, pavimento marrone, top grigio e soffitto a volta
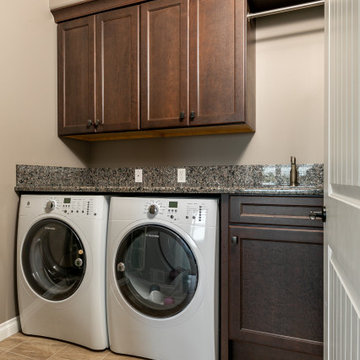
WESTSIDE DREAM
Mid Continent Cabinetry
Adams - Flat Panel Door Style
Perimeter in Maple Painted Antique White w/ Pewter Glaze
Island is Cherry in Slate Stain
MASTER BATH
Mid Continent Cabinetry
Adams - Flat Panel Door Style
Maple Painted Antique White w/ Pewter Glaze
POWDER / LAUNDRY / BASEMENT BATHS
Mid Continent Cabinetry
Adams - Flat Panel Door Style
Cherry in Slate Stain
HARDWARE : Antique Nickel Knobs and Pulls
COUNTERTOPS
KITCHEN : Granite Countertops
MASTER BATH : Granite Countertops
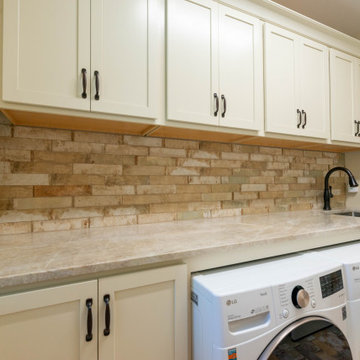
Rustic laundry room
Foto di una lavanderia multiuso country di medie dimensioni con lavello sottopiano, ante in stile shaker, ante beige, top in quarzite, paraspruzzi multicolore, paraspruzzi in gres porcellanato, pareti beige, pavimento in gres porcellanato, lavatrice e asciugatrice affiancate, pavimento multicolore, top beige e soffitto a volta
Foto di una lavanderia multiuso country di medie dimensioni con lavello sottopiano, ante in stile shaker, ante beige, top in quarzite, paraspruzzi multicolore, paraspruzzi in gres porcellanato, pareti beige, pavimento in gres porcellanato, lavatrice e asciugatrice affiancate, pavimento multicolore, top beige e soffitto a volta
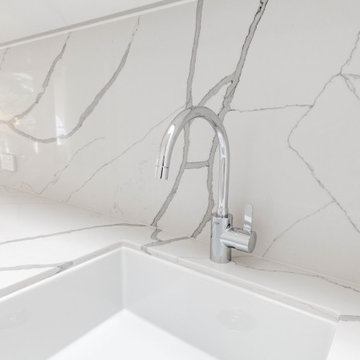
Immagine di una sala lavanderia contemporanea di medie dimensioni con lavello sottopiano, ante lisce, ante bianche, top in quarzo composito, paraspruzzi multicolore, paraspruzzi in quarzo composito, pareti bianche, pavimento in gres porcellanato, lavatrice e asciugatrice affiancate, pavimento grigio, top multicolore, soffitto a volta e pannellatura
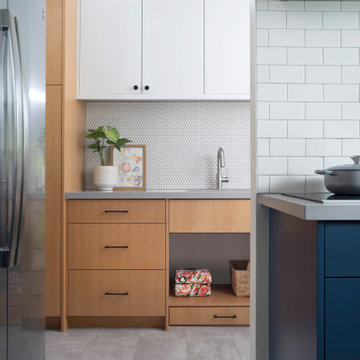
Immagine di una lavanderia multiuso classica di medie dimensioni con lavello sottopiano, ante lisce, ante in legno chiaro, top in quarzo composito, paraspruzzi bianco, paraspruzzi con piastrelle in ceramica, pareti bianche, pavimento in gres porcellanato, lavatrice e asciugatrice affiancate, pavimento grigio, top grigio e soffitto a volta
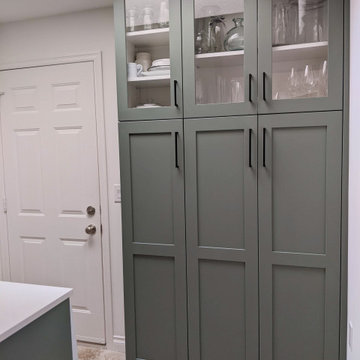
Transitional kitchen with custom cabinets in a custom green colour with matte black pulls, quartz countertops and ceramic subway tile backsplash. Floors are existing to the home.
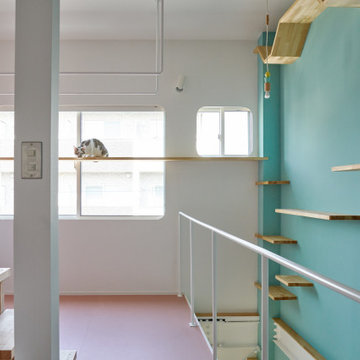
Immagine di una piccola lavanderia multiuso design con lavello sottopiano, ante con riquadro incassato, ante bianche, top in legno, pareti rosa, pavimento in linoleum, lavasciuga, pavimento rosa, top rosa, soffitto a volta e pareti in perlinato
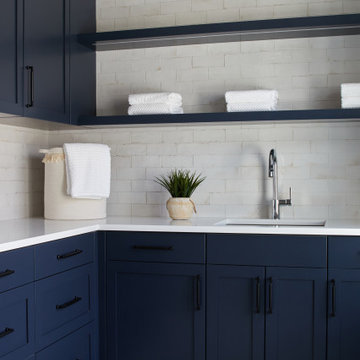
Ispirazione per una sala lavanderia classica di medie dimensioni con lavello sottopiano, ante in stile shaker, ante blu, top in quarzo composito, paraspruzzi grigio, paraspruzzi con piastrelle diamantate, pareti bianche, pavimento in gres porcellanato, pavimento grigio, top bianco e soffitto a volta
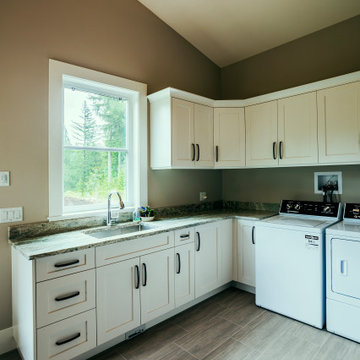
Photo by Brice Ferre.
Mission Grand - CHBA FV 2021 Finalist Best Custom Home
Immagine di una grande lavanderia multiuso rustica con lavello sottopiano, ante in stile shaker, ante bianche, top in quarzo composito, pareti marroni, pavimento in gres porcellanato, lavatrice e asciugatrice affiancate, pavimento multicolore, top multicolore e soffitto a volta
Immagine di una grande lavanderia multiuso rustica con lavello sottopiano, ante in stile shaker, ante bianche, top in quarzo composito, pareti marroni, pavimento in gres porcellanato, lavatrice e asciugatrice affiancate, pavimento multicolore, top multicolore e soffitto a volta

Camarilla Oak – The Courtier Waterproof Collection combines the beauty of real hardwood with the durability and functionality of rigid flooring. This innovative type of flooring perfectly replicates both reclaimed and contemporary hardwood floors, while being completely waterproof, durable and easy to clean.

This project was a refresh to the bathrooms and laundry room in a home we had previously remodeled the kitchen, completing the whole house update. The primary bath has creamy soft tones and display the photography by the client, the hall bath is warm with wood tones and the powder bath is a fun eclectic space displaying more photography and treasures from their travels to Africa. The Laundry is a clean refresh that although it is not white, it is bright and inviting as opposed to the dark dated look before. (Photo credit; Shawn Lober Construction)
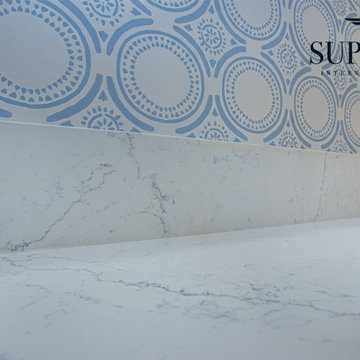
Foto di una grande sala lavanderia classica con lavello sottopiano, ante in stile shaker, ante bianche, top in quarzo composito, pareti blu, pavimento in gres porcellanato, lavatrice e asciugatrice affiancate, pavimento marrone, top bianco, soffitto a volta e carta da parati
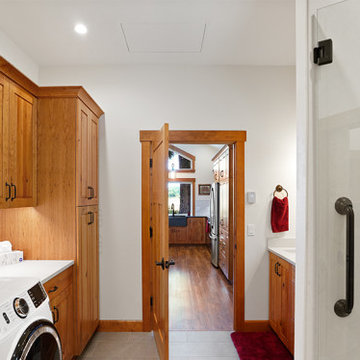
A local Corvallis family contacted G. Christianson Construction looking to build an accessory dwelling unit (commonly known as an ADU) for their parents. The family was seeking a rustic, cabin-like home with one bedroom, a generous closet, a craft room, a living-in-place-friendly bathroom with laundry, and a spacious great room for gathering. This 896-square-foot home is built only a few dozen feet from the main house on this property, making family visits quick and easy. Our designer, Anna Clink, planned the orientation of this home to capture the beautiful farm views to the West and South, with a back door that leads straight from the Kitchen to the main house. A second door exits onto the South-facing covered patio; a private and peaceful space for watching the sunrise or sunset in Corvallis. When standing at the center of the Kitchen island, a quick glance to the West gives a direct view of Mary’s Peak in the distance. The floor plan of this cabin allows for a circular path of travel (no dead-end rooms for a user to turn around in if they are using an assistive walking device). The Kitchen and Great Room lead into a Craft Room, which serves to buffer sound between it and the adjacent Bedroom. Through the Bedroom, one may exit onto the private patio, or continue through the Walk-in-Closet to the Bath & Laundry. The Bath & Laundry, in turn, open back into the Great Room. Wide doorways, clear maneuvering space in the Kitchen and bath, grab bars, and graspable hardware blend into the rustic charm of this new dwelling. Rustic Cherry raised panel cabinetry was used throughout the home, complimented by oiled bronze fixtures and lighting. The clients selected durable and low-maintenance quartz countertops, luxury vinyl plank flooring, porcelain tile, and cultured marble. The entire home is heated and cooled by two ductless mini-split units, and good indoor air quality is achieved with wall-mounted fresh air units.
69 Foto di lavanderie con lavello sottopiano e soffitto a volta
2