2.464 Foto di lavanderie con lavello sottopiano e pavimento con piastrelle in ceramica
Filtra anche per:
Budget
Ordina per:Popolari oggi
161 - 180 di 2.464 foto
1 di 3
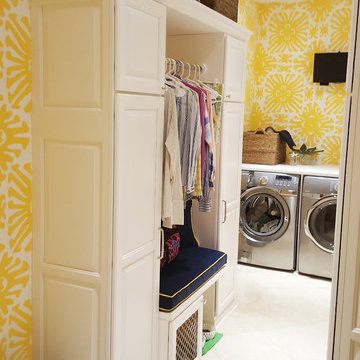
The laundry room with built-in cabinetry and sunburst wallpaper.
Idee per una piccola lavanderia multiuso bohémian con lavello sottopiano, ante con bugna sagomata, ante bianche, pareti gialle, pavimento con piastrelle in ceramica e lavatrice e asciugatrice affiancate
Idee per una piccola lavanderia multiuso bohémian con lavello sottopiano, ante con bugna sagomata, ante bianche, pareti gialle, pavimento con piastrelle in ceramica e lavatrice e asciugatrice affiancate
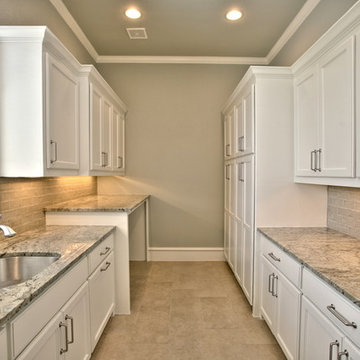
Blane Balduf
Esempio di una sala lavanderia classica di medie dimensioni con lavello sottopiano, ante bianche, top in granito, pareti beige, pavimento con piastrelle in ceramica, lavatrice e asciugatrice affiancate e ante con riquadro incassato
Esempio di una sala lavanderia classica di medie dimensioni con lavello sottopiano, ante bianche, top in granito, pareti beige, pavimento con piastrelle in ceramica, lavatrice e asciugatrice affiancate e ante con riquadro incassato
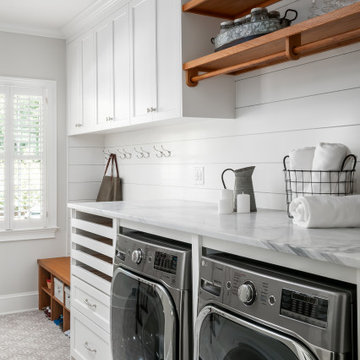
Hard working laundry room, perfect for a young family. A generous cubby area has plenty of room to keep shoes and backpacks organized and out of the way. Everything has a place in this warm and inviting laundry room. White Shaker style cabinets to the ceiling hide home staples, and a beautiful Cararra marble is a perfect pair with the pattern tile. The laundry area boasts pull out drying rack drawers, a hanging bar, and a separate laundry sink utilizing under stair space.
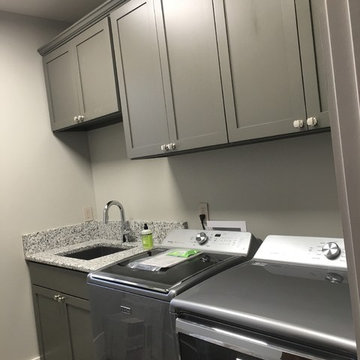
Foto di una sala lavanderia moderna di medie dimensioni con lavello sottopiano, ante in stile shaker, ante grigie, top in granito, pareti beige, pavimento con piastrelle in ceramica, lavatrice e asciugatrice affiancate e pavimento beige
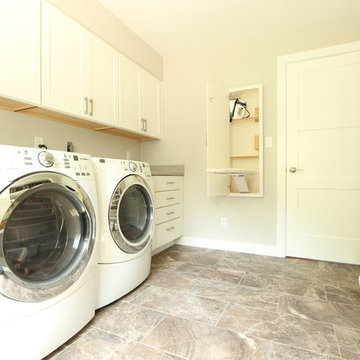
Washer and dryer were placed side by side with wall cabinets above. The soffit above the cabinets was maintained in the remodel. New stone tile floors were added. Also added was an in wall ironing board. Shoe shelves and hanging storage are on the opposite wall. Laundry baskets tuck under the shoe shelves to keep them out of the way.
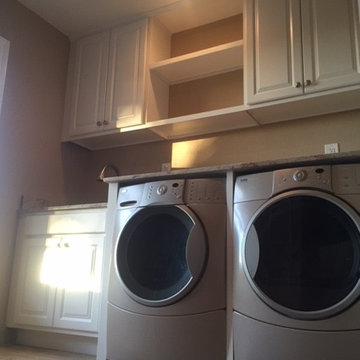
Immagine di una lavanderia multiuso classica di medie dimensioni con lavello sottopiano, ante con bugna sagomata, ante bianche, top in granito, pareti beige, pavimento con piastrelle in ceramica e lavatrice e asciugatrice affiancate
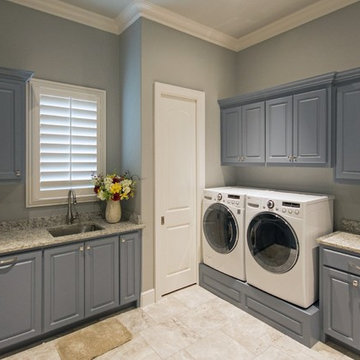
Foto di una grande lavanderia multiuso chic con lavello sottopiano, ante con bugna sagomata, ante grigie, top in granito, pareti grigie, pavimento con piastrelle in ceramica, lavatrice e asciugatrice affiancate e pavimento beige

Our Austin studio decided to go bold with this project by ensuring that each space had a unique identity in the Mid-Century Modern style bathroom, butler's pantry, and mudroom. We covered the bathroom walls and flooring with stylish beige and yellow tile that was cleverly installed to look like two different patterns. The mint cabinet and pink vanity reflect the mid-century color palette. The stylish knobs and fittings add an extra splash of fun to the bathroom.
The butler's pantry is located right behind the kitchen and serves multiple functions like storage, a study area, and a bar. We went with a moody blue color for the cabinets and included a raw wood open shelf to give depth and warmth to the space. We went with some gorgeous artistic tiles that create a bold, intriguing look in the space.
In the mudroom, we used siding materials to create a shiplap effect to create warmth and texture – a homage to the classic Mid-Century Modern design. We used the same blue from the butler's pantry to create a cohesive effect. The large mint cabinets add a lighter touch to the space.
---
Project designed by the Atomic Ranch featured modern designers at Breathe Design Studio. From their Austin design studio, they serve an eclectic and accomplished nationwide clientele including in Palm Springs, LA, and the San Francisco Bay Area.
For more about Breathe Design Studio, see here: https://www.breathedesignstudio.com/
To learn more about this project, see here: https://www.breathedesignstudio.com/-atomic-ranch-1

Summary of Scope: gut renovation/reconfiguration of kitchen, coffee bar, mudroom, powder room, 2 kids baths, guest bath, master bath and dressing room, kids study and playroom, study/office, laundry room, restoration of windows, adding wallpapers and window treatments
Background/description: The house was built in 1908, my clients are only the 3rd owners of the house. The prior owner lived there from 1940s until she died at age of 98! The old home had loads of character and charm but was in pretty bad condition and desperately needed updates. The clients purchased the home a few years ago and did some work before they moved in (roof, HVAC, electrical) but decided to live in the house for a 6 months or so before embarking on the next renovation phase. I had worked with the clients previously on the wife's office space and a few projects in a previous home including the nursery design for their first child so they reached out when they were ready to start thinking about the interior renovations. The goal was to respect and enhance the historic architecture of the home but make the spaces more functional for this couple with two small kids. Clients were open to color and some more bold/unexpected design choices. The design style is updated traditional with some eclectic elements. An early design decision was to incorporate a dark colored french range which would be the focal point of the kitchen and to do dark high gloss lacquered cabinets in the adjacent coffee bar, and we ultimately went with dark green.
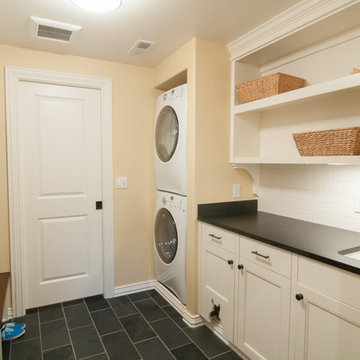
Idee per una piccola lavanderia multiuso contemporanea con lavello sottopiano, ante con riquadro incassato, ante bianche, pareti beige, pavimento con piastrelle in ceramica, lavatrice e asciugatrice a colonna e pavimento nero
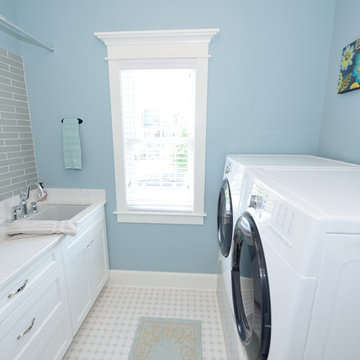
The laundry room offers lots of storage, an amazingly convenient laundry sink, folding space and hanging space. Super cute under the stairs dog room! Such a great way to use the space and an awesome way to conceal dog bowls and toys. Designed and built by Terramor Homes in Raleigh, NC.
Photography: M. Eric Honeycutt
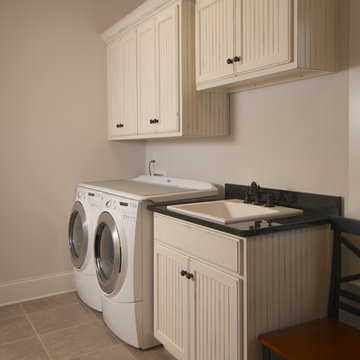
Marc Stowe
Idee per una lavanderia multiuso american style di medie dimensioni con lavello sottopiano, ante con bugna sagomata, top in granito, pareti beige, pavimento con piastrelle in ceramica, lavatrice e asciugatrice affiancate e ante bianche
Idee per una lavanderia multiuso american style di medie dimensioni con lavello sottopiano, ante con bugna sagomata, top in granito, pareti beige, pavimento con piastrelle in ceramica, lavatrice e asciugatrice affiancate e ante bianche
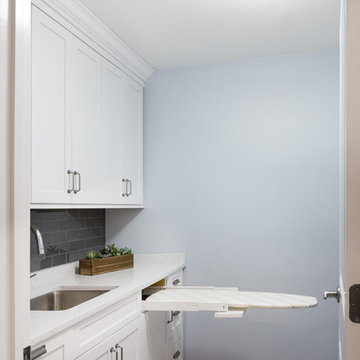
Photography by Daniela Goncalves
Immagine di una piccola lavanderia classica con lavello sottopiano, ante in stile shaker, ante bianche, top in superficie solida, pareti blu, pavimento con piastrelle in ceramica, lavatrice e asciugatrice affiancate e top bianco
Immagine di una piccola lavanderia classica con lavello sottopiano, ante in stile shaker, ante bianche, top in superficie solida, pareti blu, pavimento con piastrelle in ceramica, lavatrice e asciugatrice affiancate e top bianco
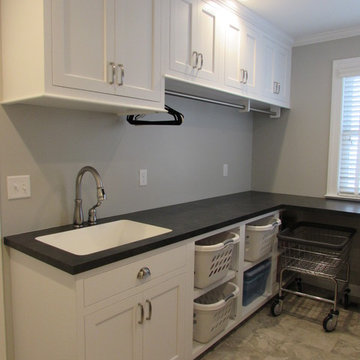
Talon Construction whole house renovation in Frederick
Ispirazione per una lavanderia multiuso chic di medie dimensioni con lavello sottopiano, ante bianche, pareti grigie, pavimento con piastrelle in ceramica, lavatrice e asciugatrice affiancate e pavimento multicolore
Ispirazione per una lavanderia multiuso chic di medie dimensioni con lavello sottopiano, ante bianche, pareti grigie, pavimento con piastrelle in ceramica, lavatrice e asciugatrice affiancate e pavimento multicolore
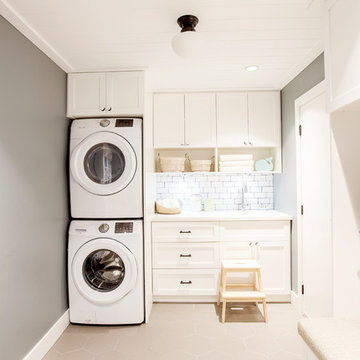
Immagine di una lavanderia multiuso stile marino di medie dimensioni con lavello sottopiano, ante in stile shaker, ante bianche, top in quarzo composito, pareti grigie, pavimento con piastrelle in ceramica, lavatrice e asciugatrice a colonna e pavimento grigio
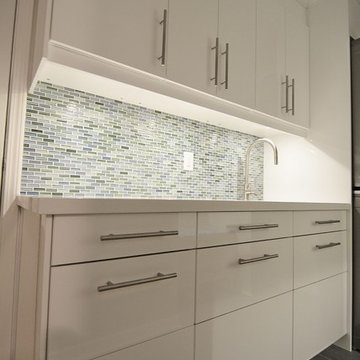
Jackie Brasso
Immagine di una piccola lavanderia multiuso design con lavello sottopiano, ante lisce, ante bianche, top in quarzo composito, pavimento con piastrelle in ceramica, lavatrice e asciugatrice a colonna e pareti bianche
Immagine di una piccola lavanderia multiuso design con lavello sottopiano, ante lisce, ante bianche, top in quarzo composito, pavimento con piastrelle in ceramica, lavatrice e asciugatrice a colonna e pareti bianche
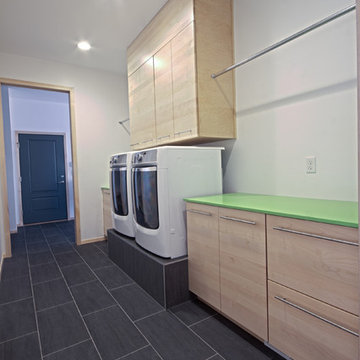
Photographer: Kat Brannaman
Idee per una sala lavanderia minimalista di medie dimensioni con lavello sottopiano, ante lisce, ante in legno chiaro, top in quarzo composito, pareti bianche, pavimento con piastrelle in ceramica, lavatrice e asciugatrice affiancate e top verde
Idee per una sala lavanderia minimalista di medie dimensioni con lavello sottopiano, ante lisce, ante in legno chiaro, top in quarzo composito, pareti bianche, pavimento con piastrelle in ceramica, lavatrice e asciugatrice affiancate e top verde
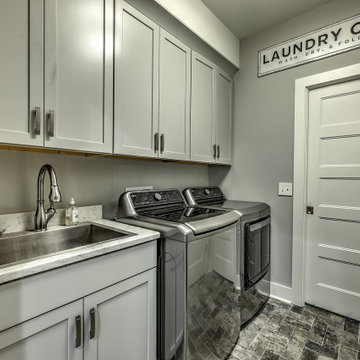
This gorgeous farmhouse style home features neutral/gray interior colors and a gorgeous vaulted ceiling with beams.
Idee per una sala lavanderia country di medie dimensioni con lavello sottopiano, ante in stile shaker, ante grigie, top in quarzo composito, pareti grigie, pavimento con piastrelle in ceramica, lavatrice e asciugatrice affiancate, pavimento grigio e top bianco
Idee per una sala lavanderia country di medie dimensioni con lavello sottopiano, ante in stile shaker, ante grigie, top in quarzo composito, pareti grigie, pavimento con piastrelle in ceramica, lavatrice e asciugatrice affiancate, pavimento grigio e top bianco
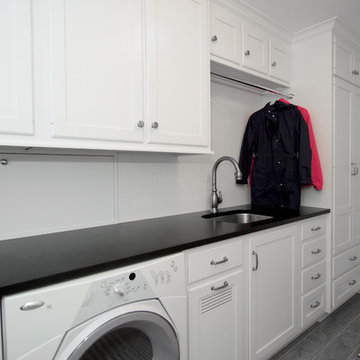
Jordan Bush Photography
Foto di una lavanderia multiuso chic di medie dimensioni con lavello sottopiano, ante lisce, ante bianche, top in granito, paraspruzzi bianco, paraspruzzi con piastrelle in ceramica, pareti bianche, pavimento con piastrelle in ceramica e lavatrice e asciugatrice affiancate
Foto di una lavanderia multiuso chic di medie dimensioni con lavello sottopiano, ante lisce, ante bianche, top in granito, paraspruzzi bianco, paraspruzzi con piastrelle in ceramica, pareti bianche, pavimento con piastrelle in ceramica e lavatrice e asciugatrice affiancate
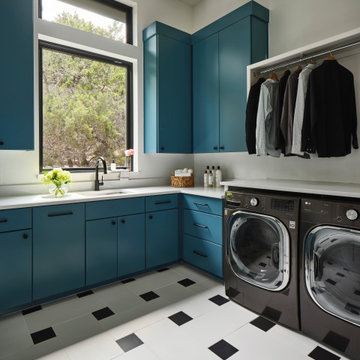
Esempio di una lavanderia con lavello sottopiano, ante lisce, ante turchesi, pareti rosse, pavimento con piastrelle in ceramica, lavatrice e asciugatrice affiancate e top bianco
2.464 Foto di lavanderie con lavello sottopiano e pavimento con piastrelle in ceramica
9