550 Foto di lavanderie con lavello sottopiano e pavimento bianco
Filtra anche per:
Budget
Ordina per:Popolari oggi
141 - 160 di 550 foto
1 di 3
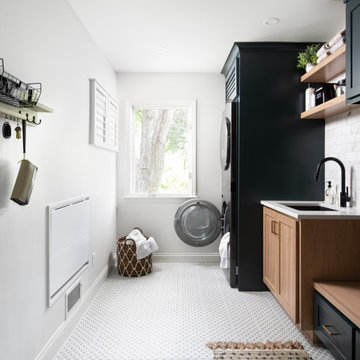
Immagine di una sala lavanderia tradizionale di medie dimensioni con lavello sottopiano, ante con riquadro incassato, ante verdi, top in quarzo composito, paraspruzzi bianco, paraspruzzi in marmo, pareti bianche, pavimento in gres porcellanato, lavatrice e asciugatrice a colonna, pavimento bianco e top bianco
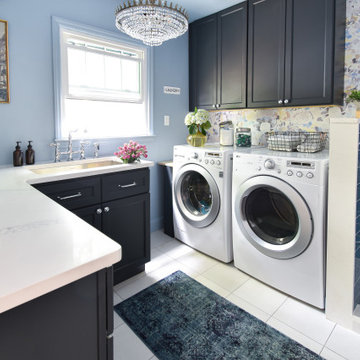
Foto di una lavanderia chic con lavello sottopiano, ante con riquadro incassato, ante nere, lavatrice e asciugatrice affiancate, pavimento bianco e top bianco
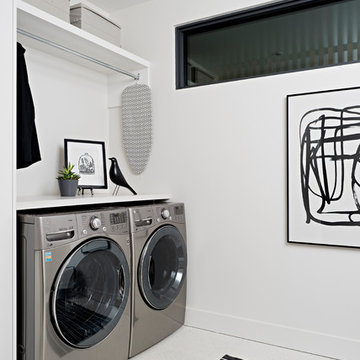
Ispirazione per una lavanderia contemporanea di medie dimensioni con lavello sottopiano, ante lisce, top in quarzo composito, pareti bianche, pavimento in gres porcellanato, lavatrice e asciugatrice affiancate, pavimento bianco e top bianco

Dreaming of a farmhouse life in the middle of the city, this custom new build on private acreage was interior designed from the blueprint stages with intentional details, durability, high-fashion style and chic liveable luxe materials that support this busy family's active and minimalistic lifestyle. | Photography Joshua Caldwell

Immagine di una grande sala lavanderia design con lavello sottopiano, ante lisce, ante in legno scuro, top in quarzo composito, paraspruzzi multicolore, paraspruzzi con piastrelle in pietra, pareti bianche, pavimento con piastrelle in ceramica, lavatrice e asciugatrice affiancate, pavimento bianco e top bianco
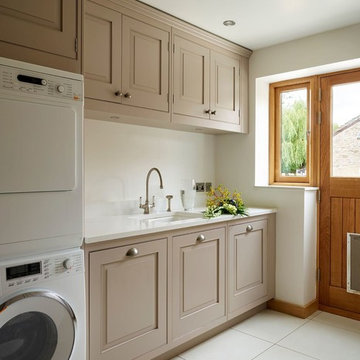
Immagine di una lavanderia multiuso chic di medie dimensioni con lavello sottopiano, ante con riquadro incassato, ante marroni, pareti beige, lavatrice e asciugatrice a colonna e pavimento bianco
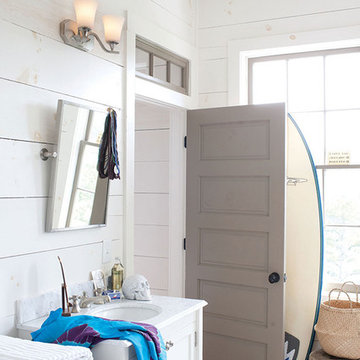
Esempio di una piccola lavanderia multiuso minimal con lavello sottopiano, ante con riquadro incassato, ante bianche, top in quarzo composito, pavimento bianco e top bianco

Laundry Room featuring Raintree Green Cabinets and a Compact Washer and Dryer.
Esempio di una lavanderia chic con lavello sottopiano, ante in stile shaker, ante verdi, top in quarzite, paraspruzzi grigio, paraspruzzi in gres porcellanato, pareti grigie, pavimento in gres porcellanato, lavatrice e asciugatrice affiancate, pavimento bianco e travi a vista
Esempio di una lavanderia chic con lavello sottopiano, ante in stile shaker, ante verdi, top in quarzite, paraspruzzi grigio, paraspruzzi in gres porcellanato, pareti grigie, pavimento in gres porcellanato, lavatrice e asciugatrice affiancate, pavimento bianco e travi a vista
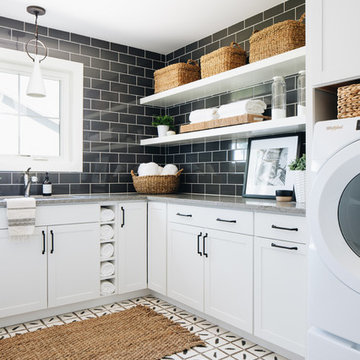
Esempio di una lavanderia multiuso country con lavello sottopiano, ante in stile shaker, ante bianche, pareti nere, lavatrice e asciugatrice affiancate, pavimento bianco e top grigio
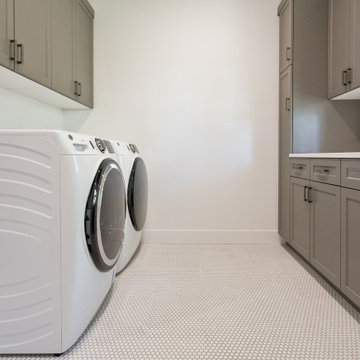
Laundry room floor - Matte white penny round tile from Roca Tile
Idee per una sala lavanderia tradizionale con lavello sottopiano, ante con riquadro incassato, ante beige, top in quarzo composito, pareti bianche, pavimento con piastrelle in ceramica, lavatrice e asciugatrice affiancate, pavimento bianco e top bianco
Idee per una sala lavanderia tradizionale con lavello sottopiano, ante con riquadro incassato, ante beige, top in quarzo composito, pareti bianche, pavimento con piastrelle in ceramica, lavatrice e asciugatrice affiancate, pavimento bianco e top bianco
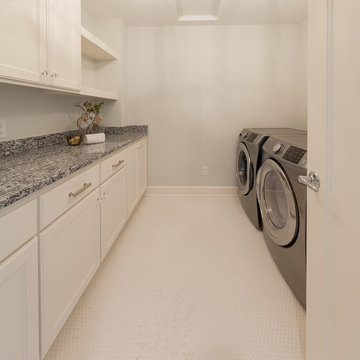
Esempio di una lavanderia multiuso tradizionale di medie dimensioni con lavello sottopiano, ante con riquadro incassato, ante bianche, top in granito, pareti bianche, pavimento con piastrelle in ceramica, lavatrice e asciugatrice affiancate e pavimento bianco
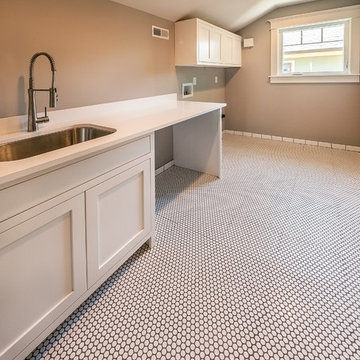
Ispirazione per una grande lavanderia multiuso stile americano con lavello sottopiano, ante a filo, ante bianche, top in quarzo composito, pavimento con piastrelle in ceramica, lavatrice e asciugatrice affiancate e pavimento bianco

This light and bright, sunny space combines white wood, maple and black accent hardware. The wood planking ceramic tile is a perfect partner for the white, solid surface counters. Coastal accents in blue tie the entire look together.
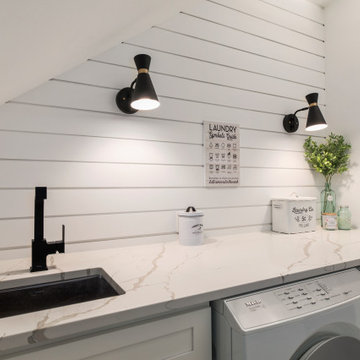
Farmhouse Laundry room
Immagine di una sala lavanderia country di medie dimensioni con lavello sottopiano, ante in stile shaker, ante bianche, top in quarzo composito, pareti bianche, pavimento in gres porcellanato, lavatrice e asciugatrice affiancate, pavimento bianco e top bianco
Immagine di una sala lavanderia country di medie dimensioni con lavello sottopiano, ante in stile shaker, ante bianche, top in quarzo composito, pareti bianche, pavimento in gres porcellanato, lavatrice e asciugatrice affiancate, pavimento bianco e top bianco

Rodwin Architecture & Skycastle Homes
Location: Boulder, Colorado, USA
Interior design, space planning and architectural details converge thoughtfully in this transformative project. A 15-year old, 9,000 sf. home with generic interior finishes and odd layout needed bold, modern, fun and highly functional transformation for a large bustling family. To redefine the soul of this home, texture and light were given primary consideration. Elegant contemporary finishes, a warm color palette and dramatic lighting defined modern style throughout. A cascading chandelier by Stone Lighting in the entry makes a strong entry statement. Walls were removed to allow the kitchen/great/dining room to become a vibrant social center. A minimalist design approach is the perfect backdrop for the diverse art collection. Yet, the home is still highly functional for the entire family. We added windows, fireplaces, water features, and extended the home out to an expansive patio and yard.
The cavernous beige basement became an entertaining mecca, with a glowing modern wine-room, full bar, media room, arcade, billiards room and professional gym.
Bathrooms were all designed with personality and craftsmanship, featuring unique tiles, floating wood vanities and striking lighting.
This project was a 50/50 collaboration between Rodwin Architecture and Kimball Modern
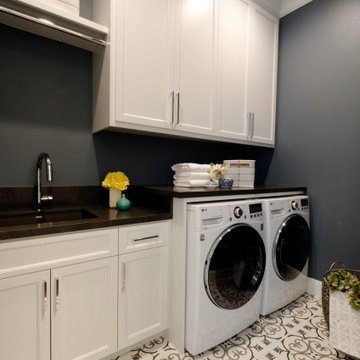
This house accommodates comfort spaces for multi-generation families with multiple master suites to provide each family with a private space that they can enjoy with each unique design style. The different design styles flow harmoniously throughout the two-story house and unite in the expansive living room that opens up to a spacious rear patio for the families to spend their family time together. This traditional house design exudes elegance with pleasing state-of-the-art features.
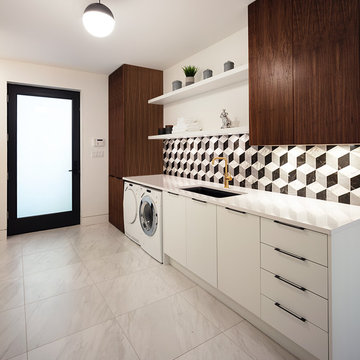
Constructed for aging-in-place, the width of hallways, room sizes and room entries conform with Certified Aging In Place (CAPS) design standards.
Laundry room with side by side washer and dryer with art deco inspired Marvel Multicolor "Cold Esagono" backsplash and 14 ft mudroom countertop with under-mount sink.
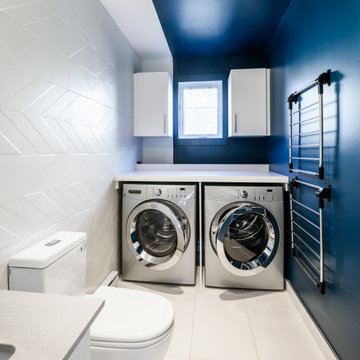
Foto di una lavanderia multiuso minimalista di medie dimensioni con lavello sottopiano, ante lisce, ante bianche, top in laminato, paraspruzzi bianco, paraspruzzi con piastrelle in ceramica, pareti blu, pavimento con piastrelle in ceramica, lavatrice e asciugatrice affiancate, pavimento bianco e top bianco
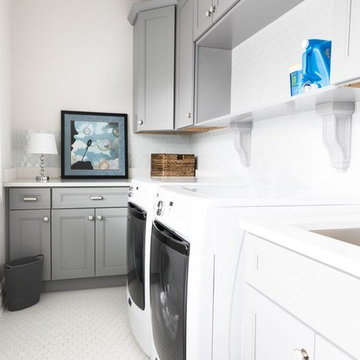
Foto di una piccola sala lavanderia chic con lavello sottopiano, ante con riquadro incassato, ante grigie, top in superficie solida, pareti grigie, pavimento in gres porcellanato, lavatrice e asciugatrice affiancate, pavimento bianco e top bianco
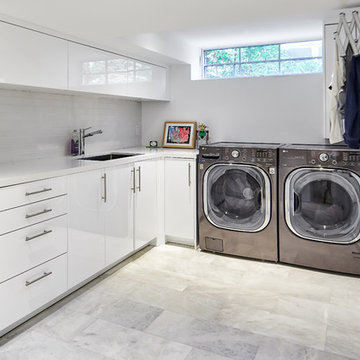
Nestled within an established west-end enclave, this transformation is both contemporary yet traditional—in keeping with the surrounding neighbourhood's aesthetic. A family home is refreshed with a spacious master suite, large, bright kitchen suitable for both casual gatherings and entertaining, and a sizeable rear addition. The kitchen's crisp, clean palette is the perfect neutral foil for the handmade backsplash, and generous floor-to-ceiling windows provide a vista to the lush green yard and onto the Humber ravine. The rear 2-storey addition is blended seamlessly with the existing home, revealing a new master suite bedroom and sleek ensuite with bold blue tiling. Two additional additional bedrooms were refreshed to update juvenile kids' rooms to more mature finishes and furniture—appropriate for young adults.
550 Foto di lavanderie con lavello sottopiano e pavimento bianco
8