3.739 Foto di lavanderie con lavello sottopiano e pareti bianche
Filtra anche per:
Budget
Ordina per:Popolari oggi
81 - 100 di 3.739 foto
1 di 3

Elegant, yet functional laundry room off the kitchen. Hidden away behind sliding doors, this laundry space opens to double as a butler's pantry during preparations and service for entertaining guests.

Immagine di una sala lavanderia costiera con lavello sottopiano, ante in stile shaker, ante verdi, pareti bianche, pavimento grigio e top grigio

Caleb Vandermeer
Foto di una lavanderia multiuso moderna di medie dimensioni con lavello sottopiano, ante con riquadro incassato, ante bianche, pareti bianche, parquet chiaro, lavatrice e asciugatrice a colonna, pavimento beige e top bianco
Foto di una lavanderia multiuso moderna di medie dimensioni con lavello sottopiano, ante con riquadro incassato, ante bianche, pareti bianche, parquet chiaro, lavatrice e asciugatrice a colonna, pavimento beige e top bianco
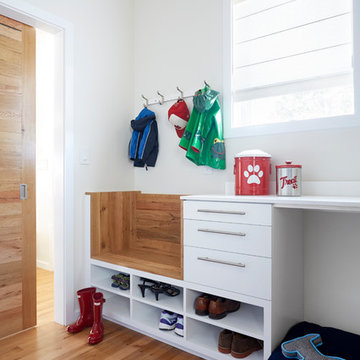
Kip Dawkins
Esempio di una lavanderia multiuso minimalista di medie dimensioni con lavello sottopiano, ante lisce, ante bianche, top in superficie solida, pareti bianche, pavimento in legno massello medio e lavatrice e asciugatrice affiancate
Esempio di una lavanderia multiuso minimalista di medie dimensioni con lavello sottopiano, ante lisce, ante bianche, top in superficie solida, pareti bianche, pavimento in legno massello medio e lavatrice e asciugatrice affiancate
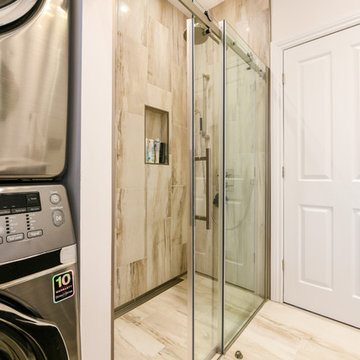
Tudor Spinu
Ispirazione per una lavanderia multiuso design di medie dimensioni con lavello sottopiano, ante lisce, ante in legno bruno, top in superficie solida, pareti bianche, pavimento in gres porcellanato e lavatrice e asciugatrice a colonna
Ispirazione per una lavanderia multiuso design di medie dimensioni con lavello sottopiano, ante lisce, ante in legno bruno, top in superficie solida, pareti bianche, pavimento in gres porcellanato e lavatrice e asciugatrice a colonna
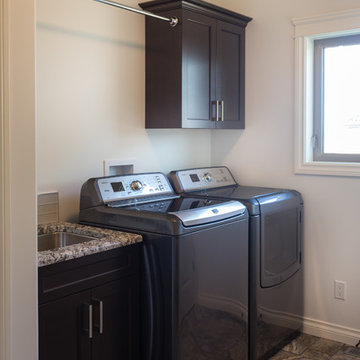
ihphotography
Esempio di una piccola sala lavanderia chic con lavello sottopiano, ante in stile shaker, ante in legno bruno, top in granito, pareti bianche, pavimento con piastrelle in ceramica e lavatrice e asciugatrice affiancate
Esempio di una piccola sala lavanderia chic con lavello sottopiano, ante in stile shaker, ante in legno bruno, top in granito, pareti bianche, pavimento con piastrelle in ceramica e lavatrice e asciugatrice affiancate

For all inquiries regarding cabinetry please call us at 604 795 3522 or email us at contactus@oldworldkitchens.com.
Unfortunately we are unable to provide information regarding content unrelated to our cabinetry.
Photography: Bob Young (bobyoungphoto.com)

Mike Kaskel
Ispirazione per una lavanderia multiuso chic di medie dimensioni con lavello sottopiano, ante con riquadro incassato, ante grigie, top in superficie solida, pareti bianche, lavatrice e asciugatrice affiancate, pavimento multicolore e top nero
Ispirazione per una lavanderia multiuso chic di medie dimensioni con lavello sottopiano, ante con riquadro incassato, ante grigie, top in superficie solida, pareti bianche, lavatrice e asciugatrice affiancate, pavimento multicolore e top nero

Upstairs laundry room finished with gray shaker cabinetry, butcher block countertops, and blu patterned tile.
Foto di una lavanderia multiuso moderna di medie dimensioni con lavello sottopiano, ante in stile shaker, ante grigie, top in legno, pareti bianche, pavimento con piastrelle in ceramica, lavatrice e asciugatrice affiancate, pavimento blu e top marrone
Foto di una lavanderia multiuso moderna di medie dimensioni con lavello sottopiano, ante in stile shaker, ante grigie, top in legno, pareti bianche, pavimento con piastrelle in ceramica, lavatrice e asciugatrice affiancate, pavimento blu e top marrone

Immagine di una sala lavanderia moderna di medie dimensioni con lavello sottopiano, ante lisce, ante in legno bruno, top in quarzite, pareti bianche, pavimento con piastrelle in ceramica, lavatrice e asciugatrice affiancate, pavimento bianco, top bianco e carta da parati

A combination of bricks, cement sheet, copper and Colorbond combine harmoniously to produce a striking street appeal. Internally the layout follows the client's brief to maintain a level of privacy for multiple family members while also taking advantage of the view and north facing orientation. The level of detail and finish is exceptional throughout the home with the added complexity of incorporating building materials sourced from overseas.

This is a multi-functional space serving as side entrance, mudroom, laundry room and walk-in pantry all within in a footprint of 125 square feet. The mudroom wish list included a coat closet, shoe storage and a bench, as well as hooks for hats, bags, coats, etc. which we located on its own wall. The opposite wall houses the laundry equipment and sink. The front-loading washer and dryer gave us the opportunity for a folding counter above and helps create a more finished look for the room. The sink is tucked in the corner with a faucet that doubles its utility serving chilled carbonated water with the turn of a dial.
The walk-in pantry element of the space is by far the most important for the client. They have a lot of storage needs that could not be completely fulfilled as part of the concurrent kitchen renovation. The function of the pantry had to include a second refrigerator as well as dry food storage and organization for many large serving trays and baskets. To maximize the storage capacity of the small space, we designed the walk-in pantry cabinet in the corner and included deep wall cabinets above following the slope of the ceiling. A library ladder with handrails ensures the upper storage is readily accessible and safe for this older couple to use on a daily basis.
A new herringbone tile floor was selected to add varying shades of grey and beige to compliment the faux wood grain laminate cabinet doors. A new skylight brings in needed natural light to keep the space cheerful and inviting. The cookbook shelf adds personality and a shot of color to the otherwise neutral color scheme that was chosen to visually expand the space.
Storage for all of its uses is neatly hidden in a beautifully designed compact package!

Make the most of a small space with a wall-mounted ironing board
Esempio di una piccola sala lavanderia costiera con lavello sottopiano, ante lisce, ante in legno chiaro, top in quarzo composito, paraspruzzi blu, paraspruzzi con piastrelle di cemento, pareti bianche, pavimento in gres porcellanato, lavatrice e asciugatrice a colonna, pavimento beige e top bianco
Esempio di una piccola sala lavanderia costiera con lavello sottopiano, ante lisce, ante in legno chiaro, top in quarzo composito, paraspruzzi blu, paraspruzzi con piastrelle di cemento, pareti bianche, pavimento in gres porcellanato, lavatrice e asciugatrice a colonna, pavimento beige e top bianco

Immagine di una lavanderia multiuso classica di medie dimensioni con lavello sottopiano, ante in stile shaker, ante bianche, pareti bianche, lavasciuga, pavimento multicolore e top bianco

Flat panel high gloss cabinets with pattern blue cement tiles to create drama
Foto di una grande sala lavanderia design con lavello sottopiano, ante lisce, ante bianche, top in quarzo composito, pareti bianche, pavimento in cemento, lavatrice e asciugatrice affiancate, pavimento blu e top bianco
Foto di una grande sala lavanderia design con lavello sottopiano, ante lisce, ante bianche, top in quarzo composito, pareti bianche, pavimento in cemento, lavatrice e asciugatrice affiancate, pavimento blu e top bianco
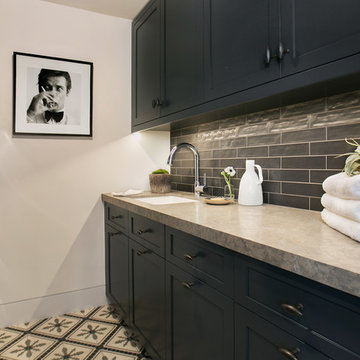
Immagine di una sala lavanderia tradizionale con lavello sottopiano, ante in stile shaker, ante nere, pareti bianche, lavatrice e asciugatrice a colonna, pavimento multicolore e top grigio
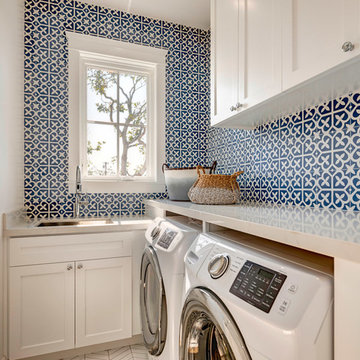
Foto di una sala lavanderia stile marino con lavello sottopiano, ante in stile shaker, ante bianche, pareti bianche, lavatrice e asciugatrice affiancate, pavimento bianco e top bianco

Photography: Steve Henke
Ispirazione per una sala lavanderia tradizionale con lavello sottopiano, ante bianche, pareti bianche, parquet scuro, lavatrice e asciugatrice affiancate, pavimento marrone e top nero
Ispirazione per una sala lavanderia tradizionale con lavello sottopiano, ante bianche, pareti bianche, parquet scuro, lavatrice e asciugatrice affiancate, pavimento marrone e top nero

Reed Brown Photography
Esempio di una lavanderia minimal con lavello sottopiano, ante lisce, ante blu, pareti bianche, pavimento bianco e top bianco
Esempio di una lavanderia minimal con lavello sottopiano, ante lisce, ante blu, pareti bianche, pavimento bianco e top bianco

Contemporary home located in Malibu's Point Dume neighborhood. Designed by Burdge & Associates Architects.
Esempio di una grande sala lavanderia contemporanea con ante con riquadro incassato, ante bianche, top in marmo, pareti bianche, parquet chiaro, lavatrice e asciugatrice affiancate, pavimento marrone, top bianco e lavello sottopiano
Esempio di una grande sala lavanderia contemporanea con ante con riquadro incassato, ante bianche, top in marmo, pareti bianche, parquet chiaro, lavatrice e asciugatrice affiancate, pavimento marrone, top bianco e lavello sottopiano
3.739 Foto di lavanderie con lavello sottopiano e pareti bianche
5