50 Foto di lavanderie con lavello sottopiano e paraspruzzi verde
Filtra anche per:
Budget
Ordina per:Popolari oggi
21 - 40 di 50 foto
1 di 3
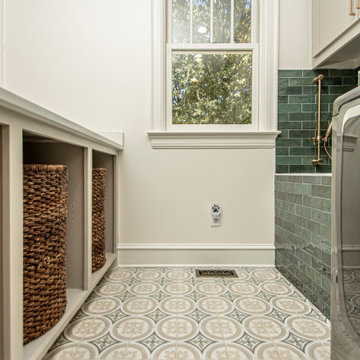
Ispirazione per un'ampia sala lavanderia chic con lavello sottopiano, ante grigie, top in quarzo composito, paraspruzzi verde, paraspruzzi con piastrelle in ceramica, pareti bianche, parquet chiaro, lavatrice e asciugatrice affiancate, pavimento beige e top bianco
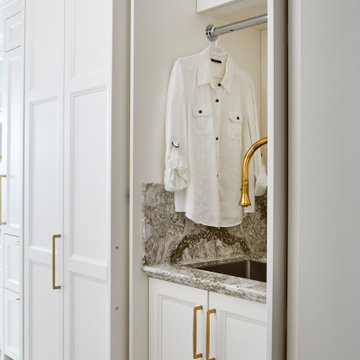
This built in laundry shares the space with the kitchen, and with custom pocket sliding doors, when not in use, appears only as a large pantry, ensuring a high class clean and clutter free aesthetic.
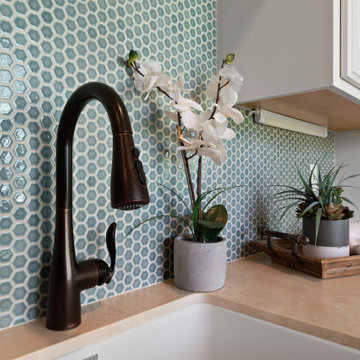
The laundry room was refreshed with a unique hexagon penny tile backsplash and an oil-rubbed bronze fixture. To keep the Spanish feel we included a fun floor tile design that plays up with the blue from the washing machine set.
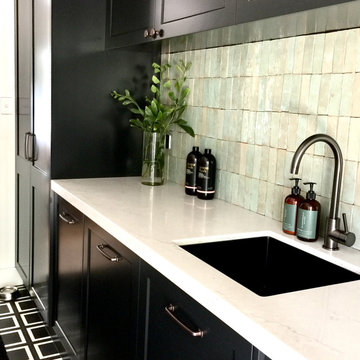
Idee per una sala lavanderia country di medie dimensioni con lavello sottopiano, ante in stile shaker, ante nere, top in quarzo composito, paraspruzzi verde, paraspruzzi con piastrelle in terracotta, pareti bianche, pavimento in cemento, lavatrice e asciugatrice affiancate, pavimento nero e top bianco
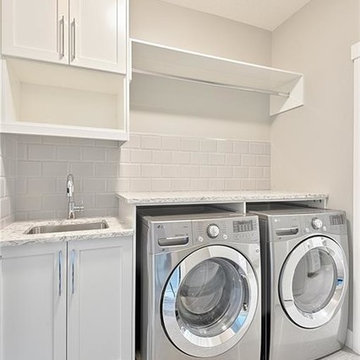
Ispirazione per una sala lavanderia contemporanea di medie dimensioni con ante in stile shaker, ante bianche, paraspruzzi verde, paraspruzzi con piastrelle diamantate, lavello sottopiano, top in granito, pareti grigie, pavimento con piastrelle in ceramica e lavatrice e asciugatrice affiancate
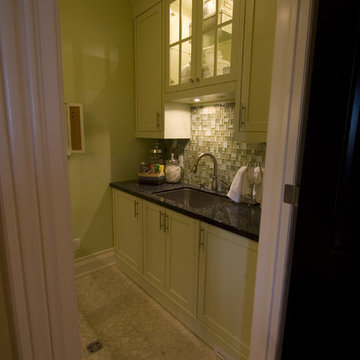
For the love of "Green" this upper floor luxury laundry was inspired by all things in nature.
The cabinetry in a calm citrus green, the granite in a beautiful cobalt blue. Glass back splash merging it all together :)
Part of a new build in the country, of course convenience, function and esthetic took the forefront here.
No more, not enjoying doing laundry! This room was as well planned as the kitchen.
This project is 5+ years old. Most items shown are custom (eg. millwork, upholstered furniture, drapery). Most goods are no longer available. Benjamin Moore paint.
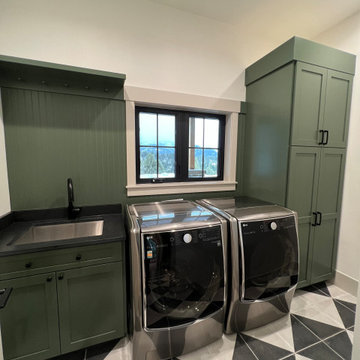
The green cabinets in this laundry room bring the gorgeous scenery outside in, creating a beautiful companionship between nature outside and the interior of this home. The practical rooms in a home can also be pleasing to the eyes!

Every remodel comes with its new challenges and solutions. Our client built this home over 40 years ago and every inch of the home has some sentimental value. They had outgrown the original kitchen. It was too small, lacked counter space and storage, and desperately needed an updated look. The homeowners wanted to open up and enlarge the kitchen and let the light in to create a brighter and bigger space. Consider it done! We put in an expansive 14 ft. multifunctional island with a dining nook. We added on a large, walk-in pantry space that flows seamlessly from the kitchen. All appliances are new, built-in, and some cladded to match the custom glazed cabinetry. We even installed an automated attic door in the new Utility Room that operates with a remote. New windows were installed in the addition to let the natural light in and provide views to their gorgeous property.
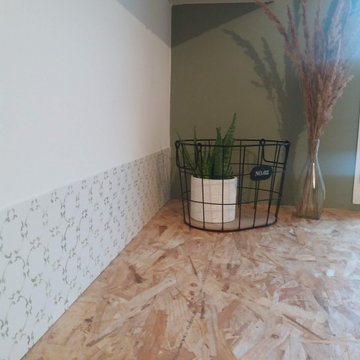
Agencement totale d'une pièce d'un garage en une buanderie claire et épurée afin de laisser place à l'ergonomie nécessaire pour ce genre de pièce.
Petit budget respecté avec quelques idées de détournement.
Mise en couleur dans une ambiance scandinave, blanc bois clair et vert de gris.
Projet JL Décorr by Jeanne Pezeril
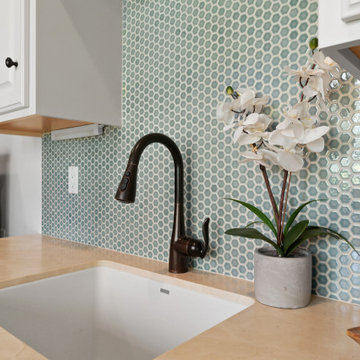
The laundry room was refreshed with a unique hexagon penny tile backsplash and an oil-rubbed bronze fixture. To keep the Spanish feel we included a fun floor tile design that plays up with the blue from the washing machine set.
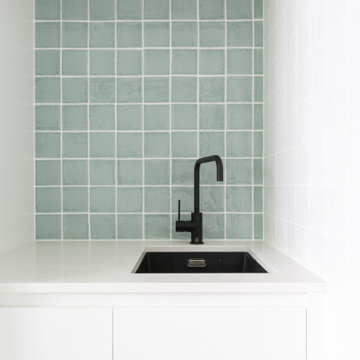
Complete home renovation - opening up existing spaces to create an open and modern home connecting to the exterior light and tree top views.
Foto di una piccola lavanderia multiuso design con lavello sottopiano, ante bianche, top in quarzo composito, paraspruzzi verde, pareti bianche, pavimento con piastrelle in ceramica, lavatrice e asciugatrice nascoste, pavimento bianco e top bianco
Foto di una piccola lavanderia multiuso design con lavello sottopiano, ante bianche, top in quarzo composito, paraspruzzi verde, pareti bianche, pavimento con piastrelle in ceramica, lavatrice e asciugatrice nascoste, pavimento bianco e top bianco
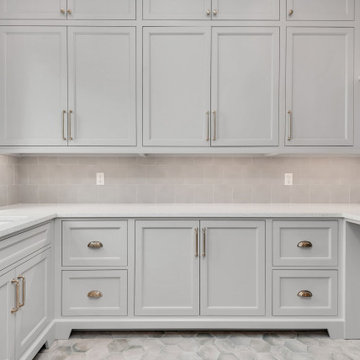
Taupe cabinets with green tile.
Foto di una lavanderia country di medie dimensioni con lavello sottopiano, ante a filo, ante beige, top in quarzo composito, paraspruzzi verde, paraspruzzi con piastrelle in ceramica, pareti verdi, pavimento con piastrelle in ceramica, lavatrice e asciugatrice a colonna, pavimento verde e top bianco
Foto di una lavanderia country di medie dimensioni con lavello sottopiano, ante a filo, ante beige, top in quarzo composito, paraspruzzi verde, paraspruzzi con piastrelle in ceramica, pareti verdi, pavimento con piastrelle in ceramica, lavatrice e asciugatrice a colonna, pavimento verde e top bianco
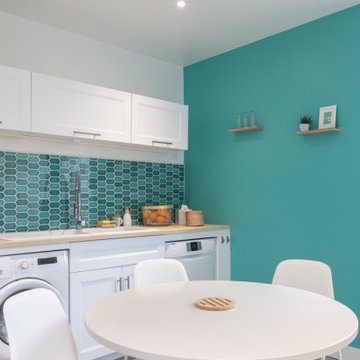
Ispirazione per una lavanderia minimal di medie dimensioni con lavello sottopiano, ante a filo, ante bianche, top in laminato, paraspruzzi verde, paraspruzzi con piastrelle in ceramica, pavimento con piastrelle in ceramica, pavimento grigio e top beige

Every remodel comes with its new challenges and solutions. Our client built this home over 40 years ago and every inch of the home has some sentimental value. They had outgrown the original kitchen. It was too small, lacked counter space and storage, and desperately needed an updated look. The homeowners wanted to open up and enlarge the kitchen and let the light in to create a brighter and bigger space. Consider it done! We put in an expansive 14 ft. multifunctional island with a dining nook. We added on a large, walk-in pantry space that flows seamlessly from the kitchen. All appliances are new, built-in, and some cladded to match the custom glazed cabinetry. We even installed an automated attic door in the new Utility Room that operates with a remote. New windows were installed in the addition to let the natural light in and provide views to their gorgeous property.
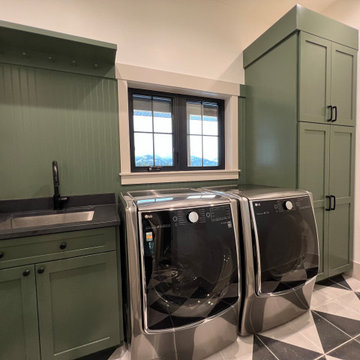
The green cabinets in this laundry room bring the gorgeous scenery outside in, creating a beautiful companionship between nature outside and the interior of this home. The practical rooms in a home can also be pleasing to the eyes!
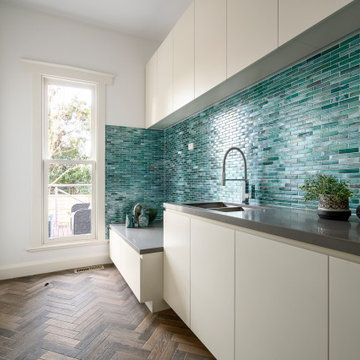
Foto di una lavanderia american style con lavello sottopiano, ante lisce, top in quarzo composito, paraspruzzi verde, paraspruzzi con piastrelle in ceramica, pavimento con piastrelle in ceramica e top grigio
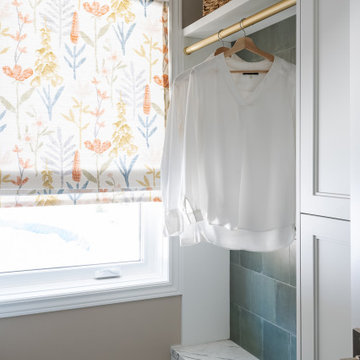
Foto di una piccola sala lavanderia chic con lavello sottopiano, ante in stile shaker, top in superficie solida, paraspruzzi verde, paraspruzzi con piastrelle in ceramica, pareti beige, pavimento in gres porcellanato, lavatrice e asciugatrice a colonna, pavimento grigio, top bianco e ante bianche
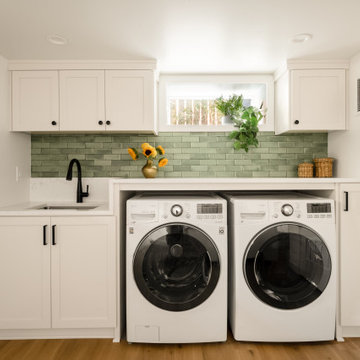
Esempio di una lavanderia contemporanea con lavello sottopiano, ante bianche, paraspruzzi verde, paraspruzzi in gres porcellanato, pareti bianche, pavimento in legno massello medio, lavatrice e asciugatrice affiancate e top bianco
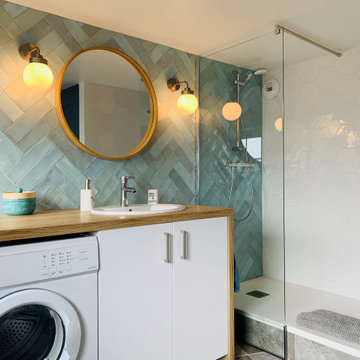
Dans une extension de la maison, on trouve la buanderie au rez-de-chaussée, celle-ci inclue une salle d'eau d'appoint et les toilettes sont adjacentes.
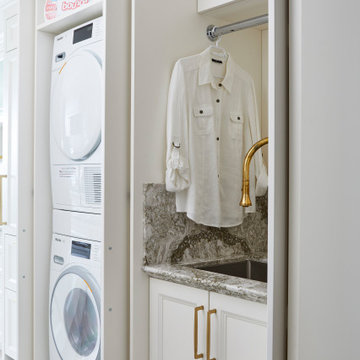
This built in laundry shares the space with the kitchen, and with custom pocket sliding doors, when not in use, appears only as a large pantry, ensuring a high class clean and clutter free aesthetic.
50 Foto di lavanderie con lavello sottopiano e paraspruzzi verde
2