13.559 Foto di lavanderie con lavello sottopiano e lavatoio
Filtra anche per:
Budget
Ordina per:Popolari oggi
41 - 60 di 13.559 foto
1 di 3
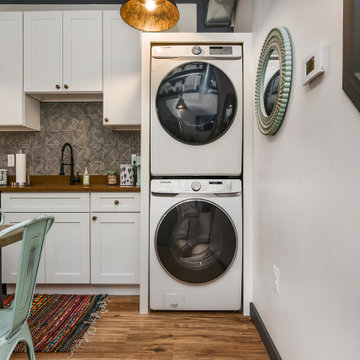
Immagine di una piccola lavanderia multiuso design con lavello sottopiano, ante in stile shaker, ante bianche, pareti bianche, pavimento in legno massello medio, lavatrice e asciugatrice a colonna, pavimento marrone e top marrone

A fully functioning laundry space was carved out of a guest bedroom and located in the hallway on the 2nd floor.
Immagine di una piccola sala lavanderia chic con lavello sottopiano, ante in stile shaker, ante blu, top in superficie solida, pareti bianche, pavimento con piastrelle in ceramica, lavatrice e asciugatrice a colonna, pavimento nero e top bianco
Immagine di una piccola sala lavanderia chic con lavello sottopiano, ante in stile shaker, ante blu, top in superficie solida, pareti bianche, pavimento con piastrelle in ceramica, lavatrice e asciugatrice a colonna, pavimento nero e top bianco
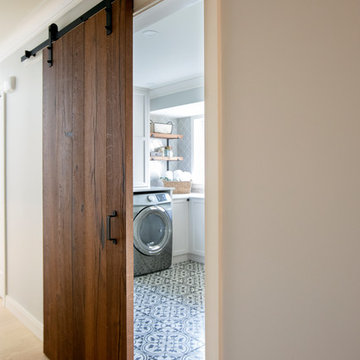
The true farmhouse kitchen. Mixing bold traditional colours, natural elements, shiplap and wooden beamed ceiling details, all make for the perfectly crafted farmhouse. Layering in a traditional farm house sink, and an industrial inspired metal hood fan adds charm and a curated feel to this traditional space. No compromise spared with storage, function or innovation.
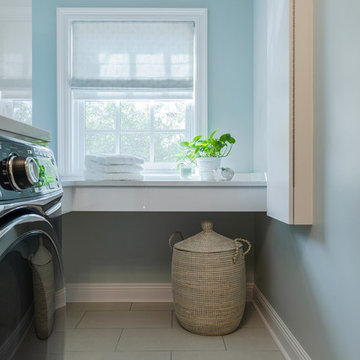
Idee per una sala lavanderia classica di medie dimensioni con lavello sottopiano, ante lisce, ante bianche, top in quarzite, pavimento con piastrelle in ceramica, lavatrice e asciugatrice affiancate, pavimento beige, top bianco e pareti blu

Esempio di una lavanderia multiuso country con lavello sottopiano, ante lisce, pareti bianche, pavimento in gres porcellanato, lavatrice e asciugatrice affiancate, pavimento grigio e top bianco
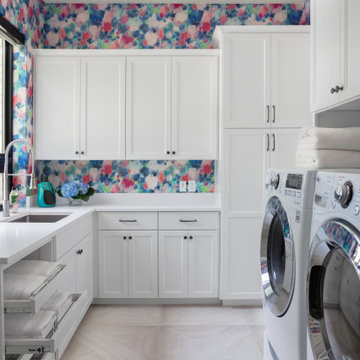
Esempio di una sala lavanderia classica con lavello sottopiano, ante in stile shaker, ante bianche, pareti multicolore, lavatrice e asciugatrice affiancate, pavimento grigio e top bianco
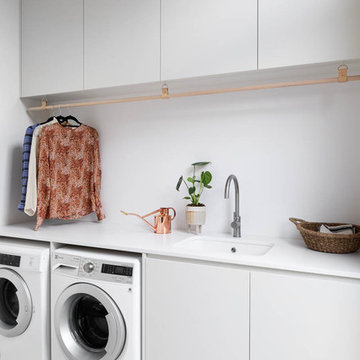
The Bayview Laundry
Immagine di una sala lavanderia minimal di medie dimensioni con lavatrice e asciugatrice affiancate, lavello sottopiano, ante lisce, ante grigie, pavimento grigio e top bianco
Immagine di una sala lavanderia minimal di medie dimensioni con lavatrice e asciugatrice affiancate, lavello sottopiano, ante lisce, ante grigie, pavimento grigio e top bianco

This light filled laundry room is as functional as it is beautiful. It features a vented clothes drying cabinet, complete with a hanging rod for air drying clothes and pullout mesh racks for drying t-shirts or delicates. The handy dog shower makes it easier to keep Fido clean and the full height wall tile makes cleaning a breeze. Open shelves above the dog shower provide a handy spot for rolled up towels, dog shampoo and dog treats. A laundry soaking sink, a custom pullout cabinet for hanging mops, brooms and other cleaning supplies, and ample cabinet storage make this a dream laundry room. Design accents include a fun octagon wall tile and a whimsical gold basket light fixture.

This gem of a house was built in the 1950s, when its neighborhood undoubtedly felt remote. The university footprint has expanded in the 70 years since, however, and today this home sits on prime real estate—easy biking and reasonable walking distance to campus.
When it went up for sale in 2017, it was largely unaltered. Our clients purchased it to renovate and resell, and while we all knew we'd need to add square footage to make it profitable, we also wanted to respect the neighborhood and the house’s own history. Swedes have a word that means “just the right amount”: lagom. It is a guiding philosophy for us at SYH, and especially applied in this renovation. Part of the soul of this house was about living in just the right amount of space. Super sizing wasn’t a thing in 1950s America. So, the solution emerged: keep the original rectangle, but add an L off the back.
With no owner to design with and for, SYH created a layout to appeal to the masses. All public spaces are the back of the home--the new addition that extends into the property’s expansive backyard. A den and four smallish bedrooms are atypically located in the front of the house, in the original 1500 square feet. Lagom is behind that choice: conserve space in the rooms where you spend most of your time with your eyes shut. Put money and square footage toward the spaces in which you mostly have your eyes open.
In the studio, we started calling this project the Mullet Ranch—business up front, party in the back. The front has a sleek but quiet effect, mimicking its original low-profile architecture street-side. It’s very Hoosier of us to keep appearances modest, we think. But get around to the back, and surprise! lofted ceilings and walls of windows. Gorgeous.
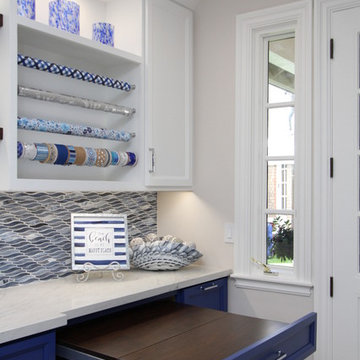
Idee per una grande lavanderia multiuso contemporanea con lavello sottopiano, ante con riquadro incassato, ante blu, top in quarzite, pareti beige, pavimento in gres porcellanato, lavatrice e asciugatrice affiancate, pavimento beige e top bianco
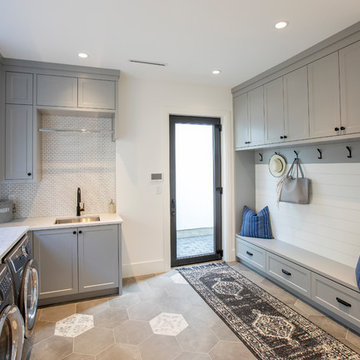
Idee per una lavanderia country con lavello sottopiano, ante in stile shaker, ante grigie, pareti bianche, lavatrice e asciugatrice affiancate, pavimento grigio e top bianco

Our clients get to indulge in the epitome of convenience and style with the newly added laundry room, adorned with striking blue shaker cabinets and elegant gold handles. This thoughtfully designed space combines functionality and aesthetics seamlessly. Revel in ample built-in storage, providing a designated place for every laundry necessity. The inclusion of a laundry sink and stackable washer and dryer enhances efficiency, transforming this room into a haven of productivity.
What sets it apart is its dual purpose – not only does it serve as a dedicated laundry space, but with exterior access, it effortlessly transitions into a practical mudroom.
This new addition is the perfect blend of form and function in this inviting and well-appointed addition to the home.

Photos By Tad Davis
Idee per una grande lavanderia multiuso tradizionale con lavello sottopiano, ante bianche, top in quarzo composito, pareti multicolore, lavatrice e asciugatrice a colonna, top grigio, ante in stile shaker e pavimento grigio
Idee per una grande lavanderia multiuso tradizionale con lavello sottopiano, ante bianche, top in quarzo composito, pareti multicolore, lavatrice e asciugatrice a colonna, top grigio, ante in stile shaker e pavimento grigio

We designed this bespoke traditional laundry for a client with a very long wish list!
1) Seperate laundry baskets for whites, darks, colours, bedding, dusters, and delicates/woolens.
2) Seperate baskets for clean washing for each family member.
3) Large washing machine and dryer.
4) Drying area.
5) Lots and LOTS of storage with a place for everything.
6) Everything that isn't pretty kept out of sight.
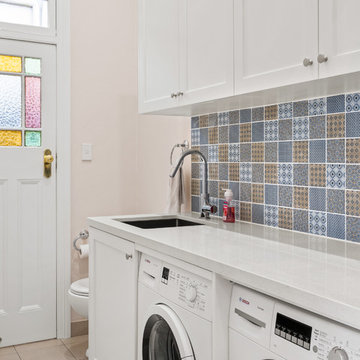
A gorgeous Hamptons style laundry complete with shaker doors and bespoke handles to complete the look. The laundry has plenty of storage and combined with added workspace via the island bench the new laundry layout. Photography: Urban Angles
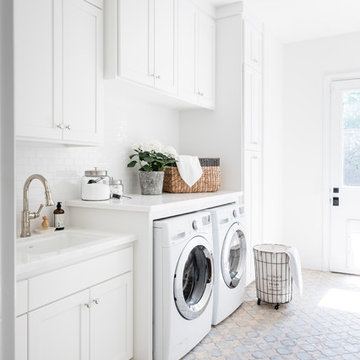
Esempio di una lavanderia classica con lavello sottopiano, ante in stile shaker, ante bianche, pareti bianche, lavatrice e asciugatrice affiancate, pavimento multicolore e top bianco

Esempio di una sala lavanderia rustica di medie dimensioni con ante con riquadro incassato, ante grigie, top in quarzo composito, pareti multicolore, lavatrice e asciugatrice a colonna, top grigio, lavello sottopiano, parquet chiaro e pavimento beige

Jessica Glynn Photography
Idee per una sala lavanderia costiera con lavello sottopiano, ante in stile shaker, ante bianche, pareti grigie, pavimento bianco e top grigio
Idee per una sala lavanderia costiera con lavello sottopiano, ante in stile shaker, ante bianche, pareti grigie, pavimento bianco e top grigio
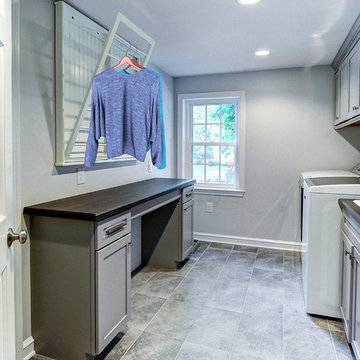
The new laundry room features multiple hanging and drying racks, and plenty of storage. The flooring is a Porcelain Tile in English Grey
Esempio di una lavanderia tradizionale con lavatoio, ante con riquadro incassato, ante grigie, top in laminato, pareti grigie, pavimento in gres porcellanato, lavatrice e asciugatrice affiancate, pavimento grigio e top marrone
Esempio di una lavanderia tradizionale con lavatoio, ante con riquadro incassato, ante grigie, top in laminato, pareti grigie, pavimento in gres porcellanato, lavatrice e asciugatrice affiancate, pavimento grigio e top marrone
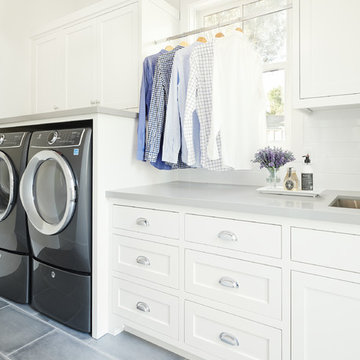
Esempio di una sala lavanderia country con lavello sottopiano, ante in stile shaker, ante bianche, top in quarzo composito, pareti bianche, pavimento in gres porcellanato, lavatrice e asciugatrice affiancate, pavimento grigio e top grigio
13.559 Foto di lavanderie con lavello sottopiano e lavatoio
3