1.663 Foto di lavanderie con lavello sottopiano e ante grigie
Filtra anche per:
Budget
Ordina per:Popolari oggi
101 - 120 di 1.663 foto
1 di 3

Here, storage cabinets provided a home for the homeowner's linens and an additional refrigerator, catering to her love of entertaining.
Immagine di una piccola lavanderia multiuso contemporanea con lavello sottopiano, ante in stile shaker, ante grigie, top in quarzo composito, paraspruzzi multicolore, paraspruzzi in gres porcellanato, pareti bianche, pavimento in gres porcellanato, lavatrice e asciugatrice a colonna, pavimento grigio e top bianco
Immagine di una piccola lavanderia multiuso contemporanea con lavello sottopiano, ante in stile shaker, ante grigie, top in quarzo composito, paraspruzzi multicolore, paraspruzzi in gres porcellanato, pareti bianche, pavimento in gres porcellanato, lavatrice e asciugatrice a colonna, pavimento grigio e top bianco

An original 1930’s English Tudor with only 2 bedrooms and 1 bath spanning about 1730 sq.ft. was purchased by a family with 2 amazing young kids, we saw the potential of this property to become a wonderful nest for the family to grow.
The plan was to reach a 2550 sq. ft. home with 4 bedroom and 4 baths spanning over 2 stories.
With continuation of the exiting architectural style of the existing home.
A large 1000sq. ft. addition was constructed at the back portion of the house to include the expended master bedroom and a second-floor guest suite with a large observation balcony overlooking the mountains of Angeles Forest.
An L shape staircase leading to the upstairs creates a moment of modern art with an all white walls and ceilings of this vaulted space act as a picture frame for a tall window facing the northern mountains almost as a live landscape painting that changes throughout the different times of day.
Tall high sloped roof created an amazing, vaulted space in the guest suite with 4 uniquely designed windows extruding out with separate gable roof above.
The downstairs bedroom boasts 9’ ceilings, extremely tall windows to enjoy the greenery of the backyard, vertical wood paneling on the walls add a warmth that is not seen very often in today’s new build.
The master bathroom has a showcase 42sq. walk-in shower with its own private south facing window to illuminate the space with natural morning light. A larger format wood siding was using for the vanity backsplash wall and a private water closet for privacy.
In the interior reconfiguration and remodel portion of the project the area serving as a family room was transformed to an additional bedroom with a private bath, a laundry room and hallway.
The old bathroom was divided with a wall and a pocket door into a powder room the leads to a tub room.
The biggest change was the kitchen area, as befitting to the 1930’s the dining room, kitchen, utility room and laundry room were all compartmentalized and enclosed.
We eliminated all these partitions and walls to create a large open kitchen area that is completely open to the vaulted dining room. This way the natural light the washes the kitchen in the morning and the rays of sun that hit the dining room in the afternoon can be shared by the two areas.
The opening to the living room remained only at 8’ to keep a division of space.

Finger Photography
Idee per una piccola sala lavanderia stile americano con lavello sottopiano, ante con riquadro incassato, ante grigie, top in quarzo composito, pareti gialle, pavimento in vinile, lavatrice e asciugatrice a colonna e pavimento marrone
Idee per una piccola sala lavanderia stile americano con lavello sottopiano, ante con riquadro incassato, ante grigie, top in quarzo composito, pareti gialle, pavimento in vinile, lavatrice e asciugatrice a colonna e pavimento marrone

Idee per una sala lavanderia country di medie dimensioni con lavello sottopiano, ante con riquadro incassato, ante grigie, top in granito, lavatrice e asciugatrice a colonna e pareti beige

Foto di una sala lavanderia contemporanea di medie dimensioni con lavello sottopiano, ante grigie, top in quarzo composito, paraspruzzi beige, paraspruzzi con piastrelle a mosaico, pareti beige, pavimento in gres porcellanato, lavatrice e asciugatrice affiancate, pavimento beige e top bianco

Immagine di una lavanderia chic con lavello sottopiano, ante con riquadro incassato, ante grigie, pareti blu, lavatrice e asciugatrice a colonna, pavimento blu, top bianco e carta da parati
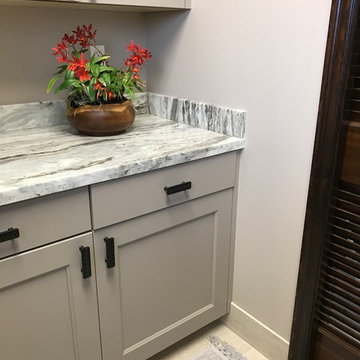
Laundry Room counter and cabinet detail.
Ispirazione per una sala lavanderia tropicale di medie dimensioni con lavello sottopiano, ante con riquadro incassato, ante grigie, top in granito, pareti grigie, pavimento con piastrelle in ceramica, lavatrice e asciugatrice affiancate, pavimento beige e top grigio
Ispirazione per una sala lavanderia tropicale di medie dimensioni con lavello sottopiano, ante con riquadro incassato, ante grigie, top in granito, pareti grigie, pavimento con piastrelle in ceramica, lavatrice e asciugatrice affiancate, pavimento beige e top grigio
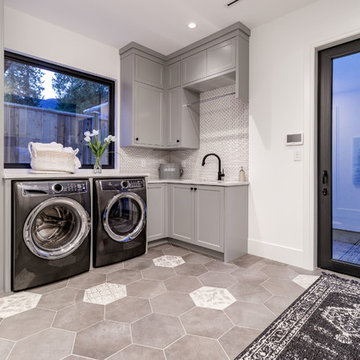
Ispirazione per una lavanderia country con lavello sottopiano, ante in stile shaker, ante grigie, pareti bianche, lavatrice e asciugatrice affiancate, pavimento grigio e top bianco
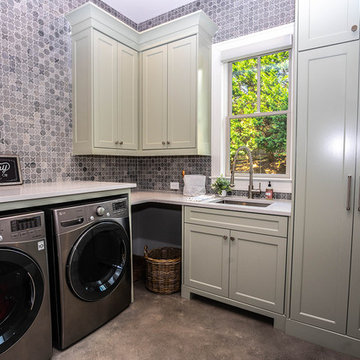
Foto di una sala lavanderia contemporanea di medie dimensioni con lavello sottopiano, ante in stile shaker, ante grigie, top in superficie solida, pavimento in cemento, lavatrice e asciugatrice affiancate e top bianco

Aventos door lifts completely out of the way. Photo: Jeff McNamara
Idee per una grande lavanderia country con lavello sottopiano, ante in stile shaker, ante grigie, top in quarzite, paraspruzzi grigio, paraspruzzi in lastra di pietra e parquet scuro
Idee per una grande lavanderia country con lavello sottopiano, ante in stile shaker, ante grigie, top in quarzite, paraspruzzi grigio, paraspruzzi in lastra di pietra e parquet scuro

Joseph Nance Photgraphy
Idee per un'ampia sala lavanderia moderna con lavello sottopiano, ante lisce, top in quarzo composito, paraspruzzi bianco, paraspruzzi con lastra di vetro, pavimento con piastrelle in ceramica, ante grigie e lavatrice e asciugatrice affiancate
Idee per un'ampia sala lavanderia moderna con lavello sottopiano, ante lisce, top in quarzo composito, paraspruzzi bianco, paraspruzzi con lastra di vetro, pavimento con piastrelle in ceramica, ante grigie e lavatrice e asciugatrice affiancate

Foto di una lavanderia multiuso moderna di medie dimensioni con lavello sottopiano, ante in stile shaker, ante grigie, top in marmo, pareti bianche, pavimento in cemento, lavatrice e asciugatrice nascoste, pavimento grigio e top bianco

Foto di una lavanderia multiuso classica di medie dimensioni con lavello sottopiano, ante in stile shaker, top in marmo, pareti bianche, pavimento in vinile, lavatrice e asciugatrice affiancate, pavimento grigio, top grigio e ante grigie
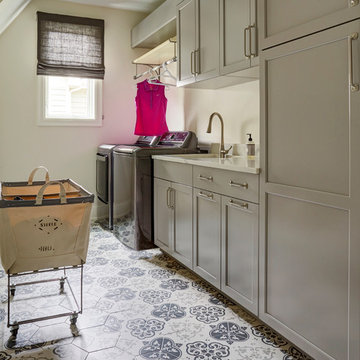
Free ebook, Creating the Ideal Kitchen. DOWNLOAD NOW
Collaborations with builders on new construction is a favorite part of my job. I love seeing a house go up from the blueprints to the end of the build. It is always a journey filled with a thousand decisions, some creative on-the-spot thinking and yes, usually a few stressful moments. This Naperville project was a collaboration with a local builder and architect. The Kitchen Studio collaborated by completing the cabinetry design and final layout for the entire home.
The laundry room features multiple storage devices including pull out units for laundry and trash, an ironing board insert, several roll out shelves and a special spot for a broom, vacuum and cleaning supplies.
If you are building a new home, The Kitchen Studio can offer expert help to make the most of your new construction home. We provide the expertise needed to ensure that you are getting the most of your investment when it comes to cabinetry, design and storage solutions. Give us a call if you would like to find out more!
Designed by: Susan Klimala, CKBD
Builder: Hampton Homes
Photography by: Michael Alan Kaskel
For more information on kitchen and bath design ideas go to: www.kitchenstudio-ge.com

A challenging brief to combine a space saving downstairs cloakroom with a utility room whilst providing a home for concealed stacked appliances, storage and a large under counter sink. The space needed to be pleasant for guests using the toilet, so a white sink was chosen, brushed brass fittings, a composite white worktop, herringbone wall tiles, patterned floor tiles and ample hidden storage for cleaning products. Finishing touches include the round hanging mirror, framed photographs and oak display shelf.

Foto di una grande lavanderia contemporanea con lavello sottopiano, ante lisce, ante grigie, top in marmo, top bianco, paraspruzzi grigio, paraspruzzi con piastrelle a mosaico, pavimento in marmo, lavatrice e asciugatrice affiancate e pavimento nero
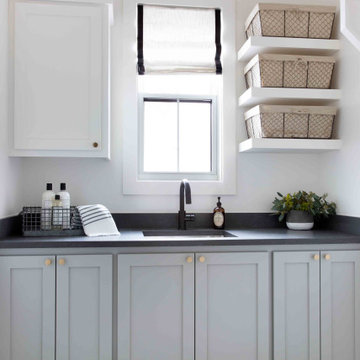
Immagine di una sala lavanderia country di medie dimensioni con lavello sottopiano, ante in stile shaker, ante grigie, pareti bianche, pavimento multicolore e top nero
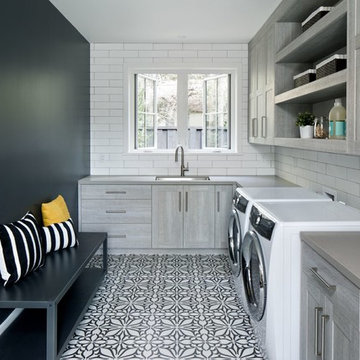
Idee per una lavanderia country con lavello sottopiano, ante lisce, ante grigie, pareti nere e lavatrice e asciugatrice affiancate
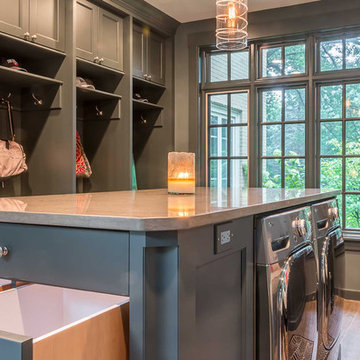
Clothes hampers in laundry
Esempio di una grande lavanderia multiuso scandinava con lavello sottopiano, ante lisce, ante grigie, top in quarzo composito, pareti grigie, pavimento in legno massello medio e lavatrice e asciugatrice affiancate
Esempio di una grande lavanderia multiuso scandinava con lavello sottopiano, ante lisce, ante grigie, top in quarzo composito, pareti grigie, pavimento in legno massello medio e lavatrice e asciugatrice affiancate
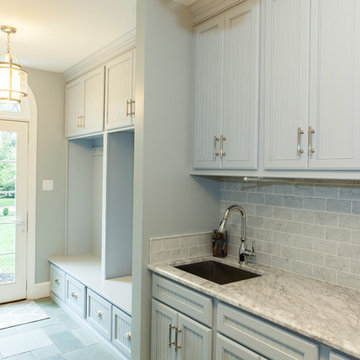
Light Blue painted cabinets welcome one into this spacious and cabinet filled multi-purpose Mudroom and Laundry room.
Framed beaded board panel cabinet doors and drawers add charm to this busy yet elegant space.
Nickel finish vertical pulls through out give an added accent to the painted surface, while coat hooks disappear until they are needed.
Carrara marble counter top with subway tile back splash adorn the Laundry area.
Flagstone floors lead one out to the French style side door.
The half round transom's beauty is further accentuated by double cylinder hanging pendant light fixture.
This home was featured in Philadelphia Magazine August 2014 issue with Tague Lumber to showcase its beauty and excellence.
Photo by Alicia's Art, LLC
RUDLOFF Custom Builders, is a residential construction company that connects with clients early in the design phase to ensure every detail of your project is captured just as you imagined. RUDLOFF Custom Builders will create the project of your dreams that is executed by on-site project managers and skilled craftsman, while creating lifetime client relationships that are build on trust and integrity.
We are a full service, certified remodeling company that covers all of the Philadelphia suburban area including West Chester, Gladwynne, Malvern, Wayne, Haverford and more.
As a 6 time Best of Houzz winner, we look forward to working with you on your next project.
1.663 Foto di lavanderie con lavello sottopiano e ante grigie
6